1307 Mayfair Road, Raleigh, NC 27608
Local realty services provided by:Better Homes and Gardens Real Estate Paracle
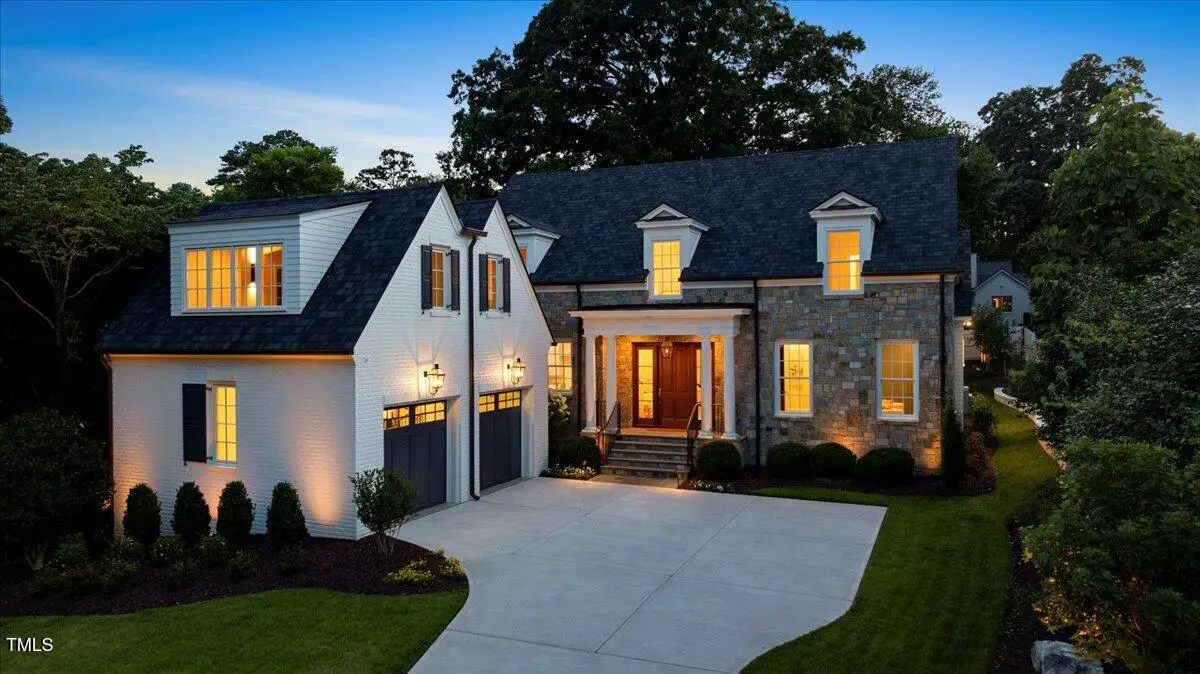
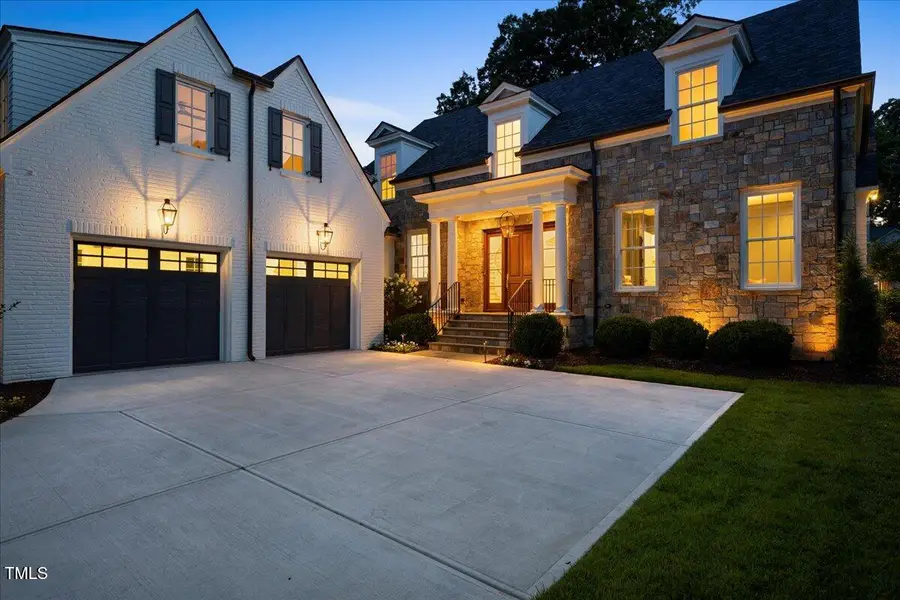
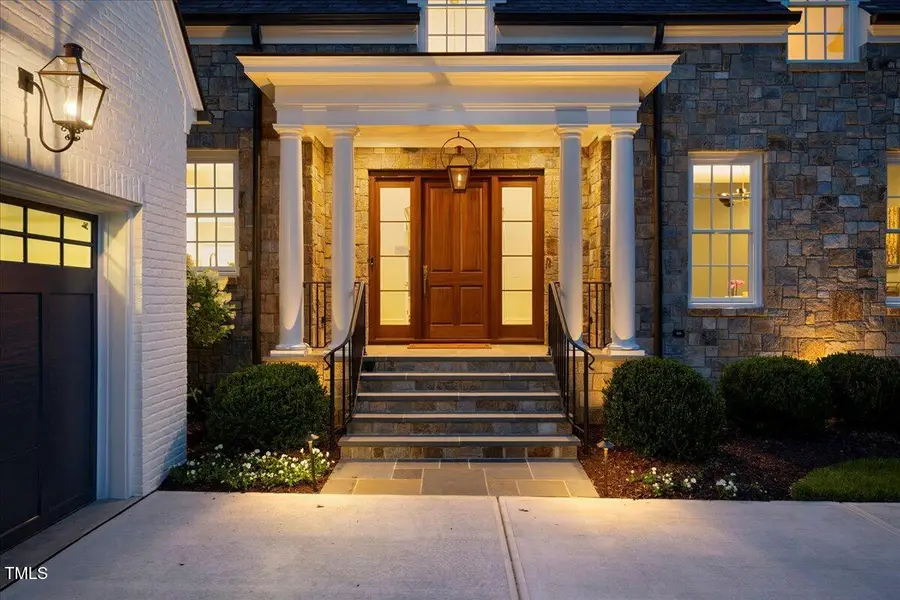
Listed by:michelle mangrum
Office:re/max united
MLS#:10069284
Source:RD
Price summary
- Price:$2,599,333
- Price per sq. ft.:$586.36
About this home
Valentino said, ''Elegance is the balance between Proportion, Emotion & Surprise.'' Fortunately, the awaited offering at 1307 Mayfair captures all three. Crafted by Annis Mangrum, one of Raleigh's premier builders, this classically proportioned and balanced home design seamlessly accommodates both everyday living and grand entertaining. The Entry Foyer with soaring ceilings and wall of windows carries through to the Chefs Kitchen and elegant family room. The light filled kitchen is equipped with top-of-the-line appliances (Wolf/Subzero), Benchmade inset cabinetry, stunning Quartzite countertops and access through a Dutch Door to a private covered Grilling porch. The fully equipped Scullery makes entertaining a breeze and the Circular Staircase is its own work of Art. Masterful first floor Primary Suite overlooks tranquil rear yard. Ensuite is appointed with exquisite, honed Blanco Ono marble, Inset cabinetry, and tasteful Polished Nickel fixtures and hardware. Spacious his/her closet with built in cabinetry. The Second Level continues with generously sized bedrooms, office and bonus room with plenty of entertainment space for all ages. Stand out feature is the massive above garage suite that can be used for private office/fitness/guest suite/art studio. Completing the luxury lifestyle of this home is the incredible exterior which features Heavy Lay Banner Elk Granite stone, Lincoln Doors and Windows, CertainTeed Belmont shingles, fully landscaped with Irrigation and landscape Lighting!! This is truly a Remarkable opportunity for an exquisite brand-new retreat in sought after Sunset Hills. New owner will enjoy the Proximity to Village District, Dining, Medical facilities, and top-rated schools. Additional information: 2 Car Garage and Pool ready lot. Design renderings in photos.
Contact an agent
Home facts
- Year built:2025
- Listing Id #:10069284
- Added:546 day(s) ago
- Updated:August 05, 2025 at 03:16 PM
Rooms and interior
- Bedrooms:5
- Total bathrooms:5
- Full bathrooms:5
- Living area:4,433 sq. ft.
Heating and cooling
- Cooling:Ceiling Fan(s), Central Air, Electric, Zoned
- Heating:Heat Pump, Natural Gas, Zoned
Structure and exterior
- Roof:Shingle
- Year built:2025
- Building area:4,433 sq. ft.
- Lot area:0.28 Acres
Schools
- High school:Wake - Broughton
- Middle school:Wake - Oberlin
- Elementary school:Wake - Lacy
Utilities
- Water:Public
- Sewer:Public Sewer
Finances and disclosures
- Price:$2,599,333
- Price per sq. ft.:$586.36
- Tax amount:$5,645
New listings near 1307 Mayfair Road
- New
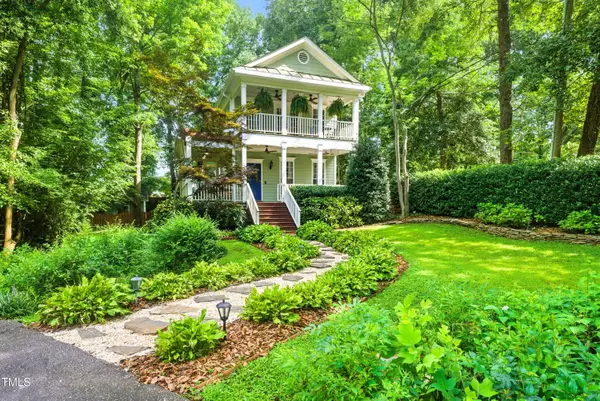 $785,000Active3 beds 3 baths2,050 sq. ft.
$785,000Active3 beds 3 baths2,050 sq. ft.2305 Watkins Street, Raleigh, NC 27604
MLS# 10115889Listed by: NCHOMESTEAD - New
 $295,000Active4 beds 4 baths1,330 sq. ft.
$295,000Active4 beds 4 baths1,330 sq. ft.2021 Wolftech Lane #102, Raleigh, NC 27603
MLS# 10115860Listed by: DASH CAROLINA - New
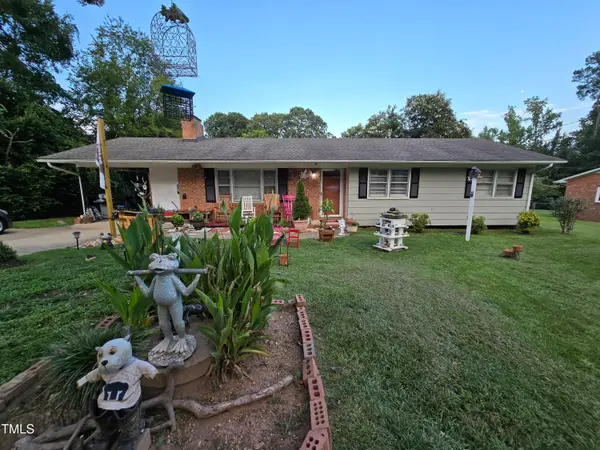 $315,000Active3 beds 2 baths1,307 sq. ft.
$315,000Active3 beds 2 baths1,307 sq. ft.6009 Woodcrest Drive, Raleigh, NC 27603
MLS# 10115862Listed by: REFERRAL REALTY US LLC - New
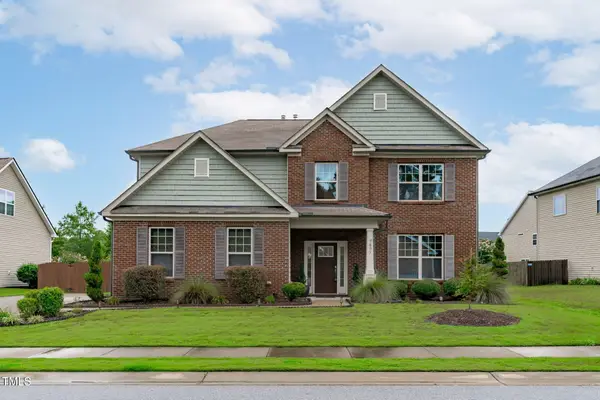 $475,000Active4 beds 3 baths3,030 sq. ft.
$475,000Active4 beds 3 baths3,030 sq. ft.7605 Channery Way, Raleigh, NC 27616
MLS# 10115868Listed by: EXP REALTY LLC - New
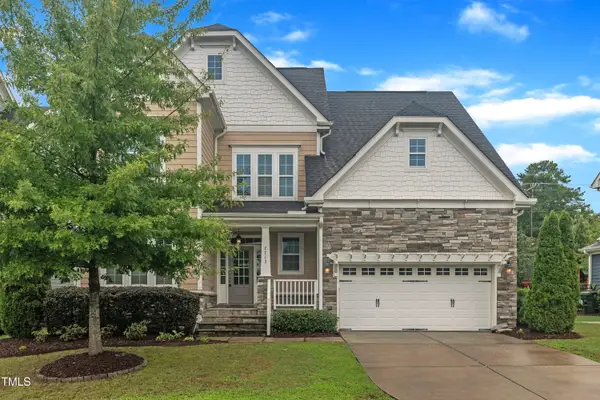 $900,000Active5 beds 4 baths3,438 sq. ft.
$900,000Active5 beds 4 baths3,438 sq. ft.7713 Stonehenge Farm Lane, Raleigh, NC 27613
MLS# 10115873Listed by: SMART CHOICE REALTY COMPANY  $485,427Pending4 beds 4 baths1,853 sq. ft.
$485,427Pending4 beds 4 baths1,853 sq. ft.723 Orchard Vista Circle, Raleigh, NC 27606
MLS# 10115845Listed by: SDH RALEIGH LLC- New
 $343,435Active3 beds 4 baths2,115 sq. ft.
$343,435Active3 beds 4 baths2,115 sq. ft.2305 Oakwood Meadows Lane, Raleigh, NC 27604
MLS# 10115828Listed by: LENNAR CAROLINAS LLC - New
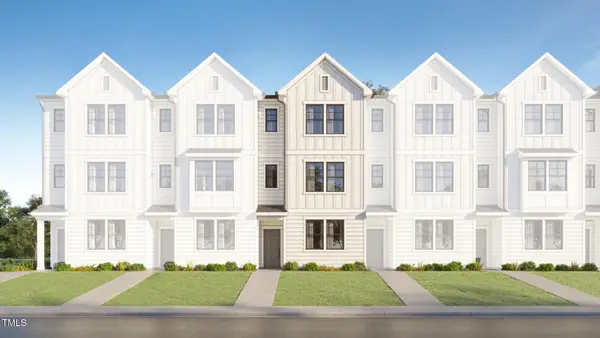 $343,435Active3 beds 4 baths2,115 sq. ft.
$343,435Active3 beds 4 baths2,115 sq. ft.2307 Oakwood Meadows Lane, Raleigh, NC 27604
MLS# 10115830Listed by: LENNAR CAROLINAS LLC - New
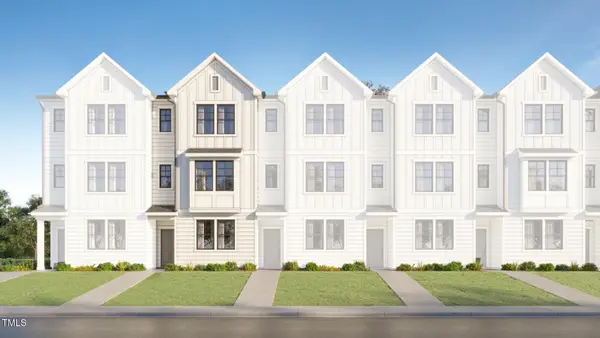 $334,435Active3 beds 4 baths2,115 sq. ft.
$334,435Active3 beds 4 baths2,115 sq. ft.2309 Oakwood Meadows Lane, Raleigh, NC 27604
MLS# 10115832Listed by: LENNAR CAROLINAS LLC - New
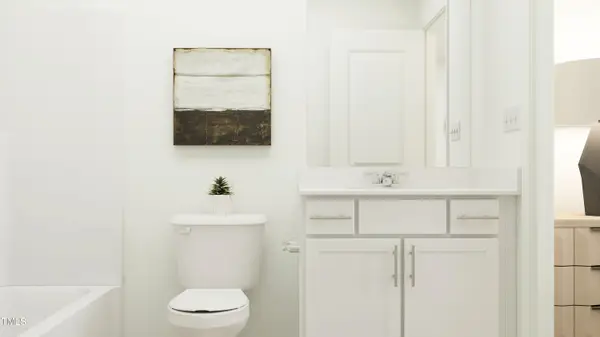 $355,935Active3 beds 4 baths2,115 sq. ft.
$355,935Active3 beds 4 baths2,115 sq. ft.2311 Oakwood Meadows Lane, Raleigh, NC 27604
MLS# 10115836Listed by: LENNAR CAROLINAS LLC
