1310 Chamblee Hill Court, Raleigh, NC 27608
Local realty services provided by:Better Homes and Gardens Real Estate Paracle
1310 Chamblee Hill Court,Raleigh, NC 27608
$1,055,450
- 2 Beds
- 3 Baths
- 2,114 sq. ft.
- Townhouse
- Pending
Listed by:johnny chappell
Office:compass -- raleigh
MLS#:10083096
Source:RD
Price summary
- Price:$1,055,450
- Price per sq. ft.:$499.27
- Monthly HOA dues:$225
About this home
Oberlin Heights is here to overdeliver. Designed by award-winning firm The Raleigh Architecture Co. and crafted by local builders, the collection echoes quintessential Oak City charm while embracing the modern functionality of a 2024 build.
Eleven townhomes offer nine curated layouts with various 2 - 4 BR, 2.5 - 3.5 BA + Flex Space*, and one-two car garage + covered parking* options across up to ~2,800 SQ FT. Two design visions bring dueling approaches to high-style, low-maintenance living, while elevated finishes, high ceilings and huge windows add to the signature airy, stately aesthetic. Inside, an open-concept main level is primed for entertaining, while an oversized owner's retreat offers solace an elevator* away. Above, luxury rooftops offer a serene retreat under the stars & DTR skyline view* (*in select plans).
Work hard, play harder. Come home to an elegant ITB collection as comfortable as it is connected, neighboring the best bites, brews and shopping of the Village District, Hayes Barton, Five Points and Glenwood South. Take Raleigh living to new heights - only at Oberlin.
Contact an agent
Home facts
- Year built:2025
- Listing ID #:10083096
- Added:190 day(s) ago
- Updated:September 19, 2025 at 07:25 AM
Rooms and interior
- Bedrooms:2
- Total bathrooms:3
- Full bathrooms:2
- Half bathrooms:1
- Living area:2,114 sq. ft.
Heating and cooling
- Cooling:Ceiling Fan(s), Central Air, Zoned
- Heating:Forced Air, Zoned
Structure and exterior
- Roof:Rubber
- Year built:2025
- Building area:2,114 sq. ft.
- Lot area:0.02 Acres
Schools
- High school:Wake - Broughton
- Middle school:Wake - Oberlin
- Elementary school:Wake - Lacy
Utilities
- Water:Public, Water Connected
- Sewer:Public Sewer, Sewer Connected
Finances and disclosures
- Price:$1,055,450
- Price per sq. ft.:$499.27
New listings near 1310 Chamblee Hill Court
- New
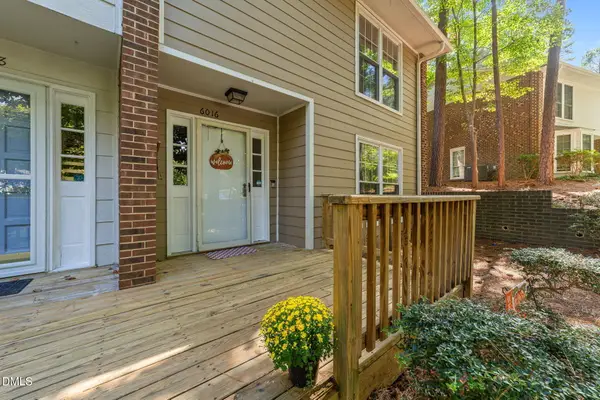 $235,000Active2 beds 3 baths1,486 sq. ft.
$235,000Active2 beds 3 baths1,486 sq. ft.6016 Dixon Drive, Raleigh, NC 27609
MLS# 10124014Listed by: KELLER WILLIAMS ELITE REALTY - Coming Soon
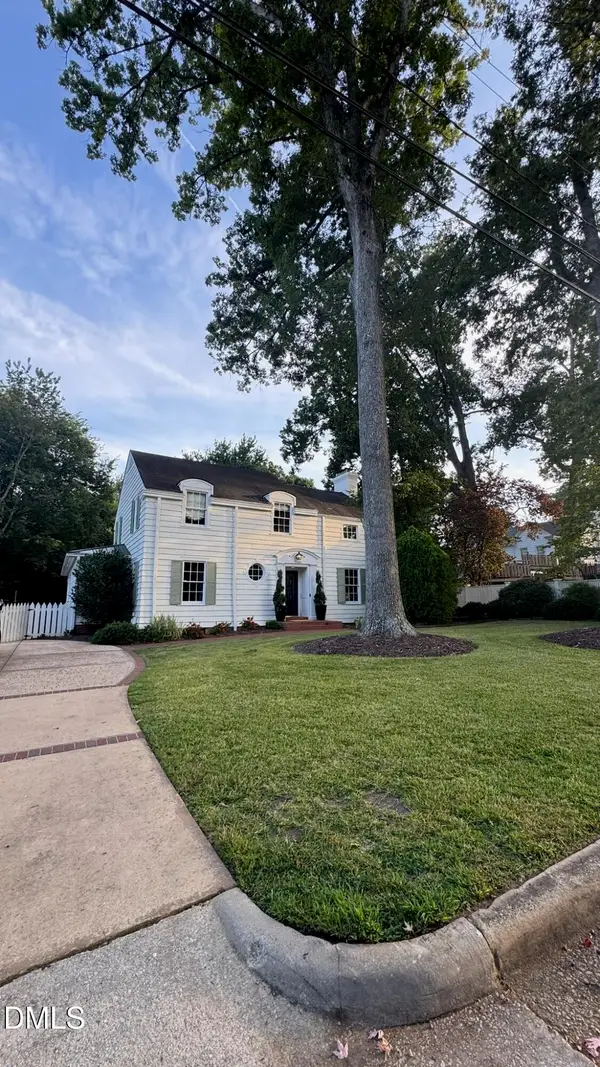 $1,520,000Coming Soon3 beds 4 baths
$1,520,000Coming Soon3 beds 4 baths2404 Beechridge Road, Raleigh, NC 27608
MLS# 10124016Listed by: NAVIGATE REALTY - New
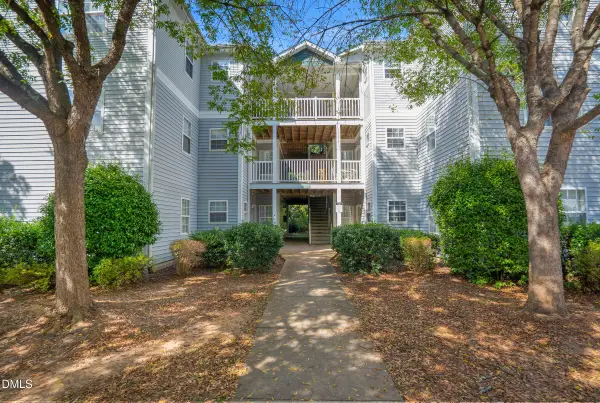 $285,000Active4 beds 4 baths1,385 sq. ft.
$285,000Active4 beds 4 baths1,385 sq. ft.2120 Wolftech Lane #304, Raleigh, NC 27603
MLS# 10124018Listed by: APERTURE LIFESTYLE REAL ESTATE - New
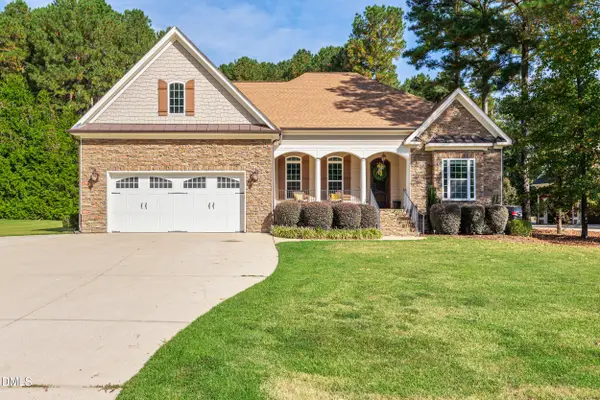 $775,000Active4 beds 4 baths3,075 sq. ft.
$775,000Active4 beds 4 baths3,075 sq. ft.3612 Griffice Mill Road, Raleigh, NC 27610
MLS# 10124019Listed by: KELLER WILLIAMS LEGACY - New
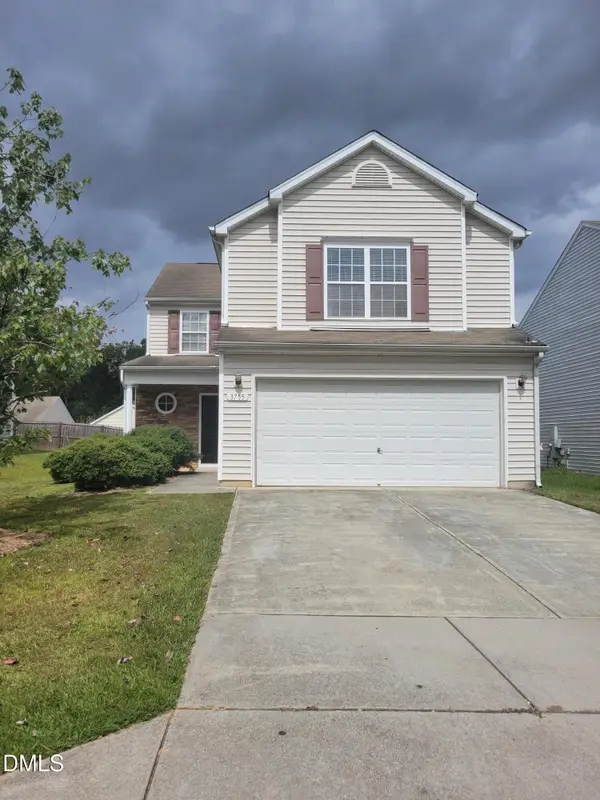 $349,900Active4 beds 3 baths2,043 sq. ft.
$349,900Active4 beds 3 baths2,043 sq. ft.3755 Burtons Barn Street, Raleigh, NC 27610
MLS# 10123985Listed by: STEVENS REALTY & RELOCATION - New
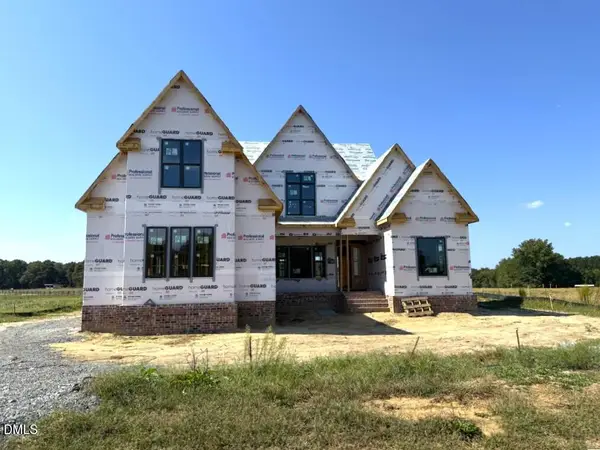 $1,350,000Active4 beds 5 baths3,956 sq. ft.
$1,350,000Active4 beds 5 baths3,956 sq. ft.5816 Carriage Gate Drive, Raleigh, NC 27603
MLS# 10123987Listed by: COLDWELL BANKER HPW - Coming Soon
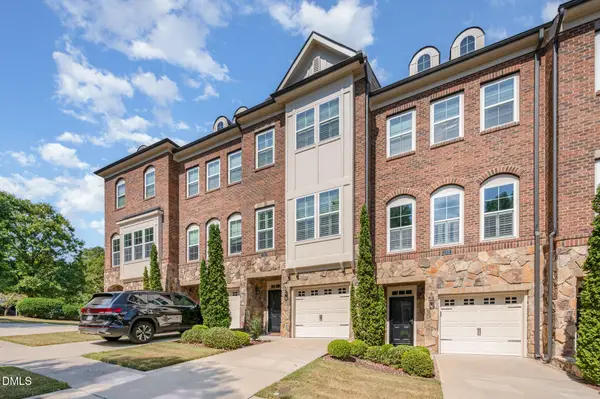 $699,000Coming Soon3 beds 4 baths
$699,000Coming Soon3 beds 4 baths220 Allister Drive, Raleigh, NC 27609
MLS# 10123989Listed by: TRIANGLE SPECIALISTS - New
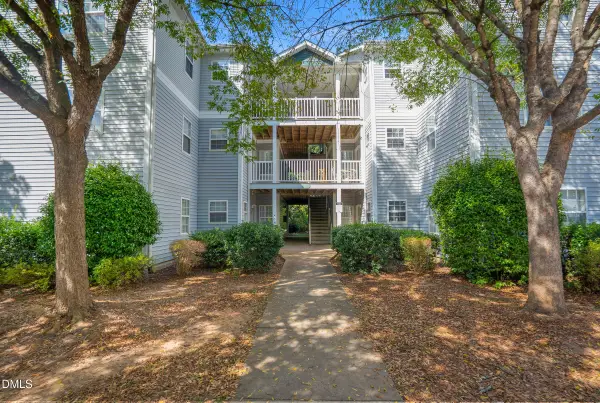 $280,000Active4 beds 4 baths1,385 sq. ft.
$280,000Active4 beds 4 baths1,385 sq. ft.1911 Wolftech Lane #302, Raleigh, NC 27603
MLS# 10123990Listed by: APERTURE LIFESTYLE REAL ESTATE - New
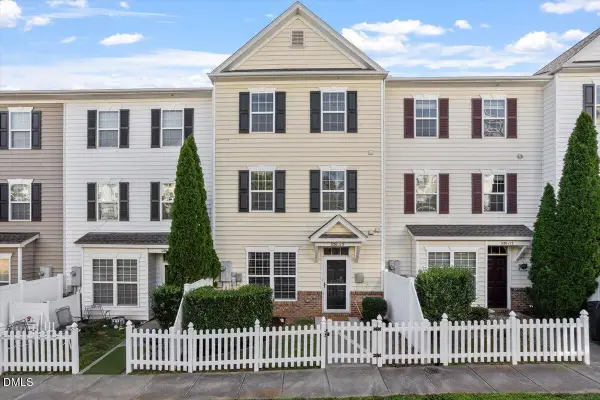 $285,000Active3 beds 3 baths1,806 sq. ft.
$285,000Active3 beds 3 baths1,806 sq. ft.1120 Renewal Place #113, Raleigh, NC 27603
MLS# 10123996Listed by: COMPASS -- CARY - New
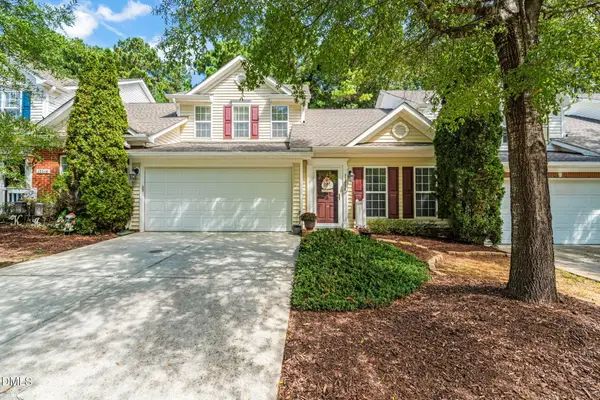 $385,000Active3 beds 3 baths1,973 sq. ft.
$385,000Active3 beds 3 baths1,973 sq. ft.12014 Fox Valley Street, Raleigh, NC 27614
MLS# 10124001Listed by: LINDA CRAFT TEAM, REALTORS
