1510 Crescent Townes Way, Raleigh, NC 27604
Local realty services provided by:Better Homes and Gardens Real Estate Paracle
Listed by:john christy
Office:lennar carolinas llc.
MLS#:10119507
Source:RD
Price summary
- Price:$300,990
- Price per sq. ft.:$159.34
- Monthly HOA dues:$205
About this home
Lot 39 at Crescent Townes - A Golfers Paradise.
Possibly the only new construction in the Raleigh market that is a QUARTER MILE from the Club House! The possibilities are endless.... Never be late for your tee time, impossible to get stuck in traffic after the round, practice facilities that are WALKING distance from your front door! Need to walk home after the round - no issue there either!
Our Savannah floor plan offers 3 bedrooms, 3.5 baths and over 1800 square feet of brand-new living space. No neighbors above you, and no neighbors below - walking on the rental egg shells is over.
All 3 bedrooms have dedicated baths - attached or adjacent. The living floor is filled with natural light with windows on each end. The central kitchen divides the living and dining rooms - makes for easy entertaining after your round of 18 - Quartz Counters, Tile Backsplash, Stainless Appliances, Gray Cabinets, Plank flooring, Hard surface stairs etc.
The homes are finished on the outside with white Hardi-plank exteriors - Crisp as the Caddie uni's at Augusta. These classic exteriors are also maintenance friendly, putting you in a much better position vs that re-sale you might have looked at.
Increase your lifestyle and maybe even lower your handicap. Our Fall delivery homes can qualify for Below Market mortgage rates. So if your golf game is average at best, your mortgage payment can still be Under Par!
Contact an agent
Home facts
- Year built:2025
- Listing ID #:10119507
- Added:42 day(s) ago
- Updated:October 16, 2025 at 08:12 AM
Rooms and interior
- Bedrooms:3
- Total bathrooms:4
- Full bathrooms:3
- Half bathrooms:1
- Living area:1,889 sq. ft.
Heating and cooling
- Cooling:Central Air
- Heating:Central, Heat Pump
Structure and exterior
- Roof:Shingle
- Year built:2025
- Building area:1,889 sq. ft.
- Lot area:0.02 Acres
Schools
- High school:Wake - Knightdale
- Middle school:Wake - Durant
- Elementary school:Wake - Wilburn
Utilities
- Water:Public, Water Connected
- Sewer:Public Sewer, Sewer Connected
Finances and disclosures
- Price:$300,990
- Price per sq. ft.:$159.34
New listings near 1510 Crescent Townes Way
- New
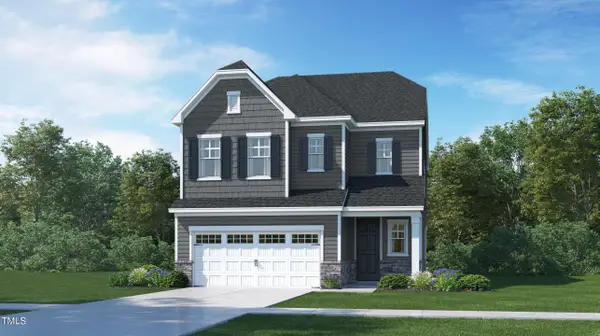 $451,990Active4 beds 3 baths2,581 sq. ft.
$451,990Active4 beds 3 baths2,581 sq. ft.661 Emerald Bay Circle, Raleigh, NC 27610
MLS# 10127870Listed by: LENNAR CAROLINAS LLC - New
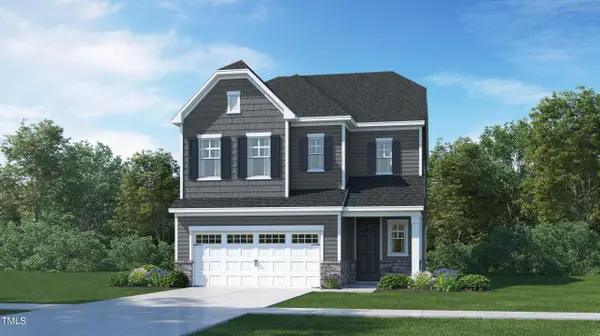 $452,990Active4 beds 3 baths2,581 sq. ft.
$452,990Active4 beds 3 baths2,581 sq. ft.669 Emerald Bay Circle, Raleigh, NC 27610
MLS# 10127871Listed by: LENNAR CAROLINAS LLC - New
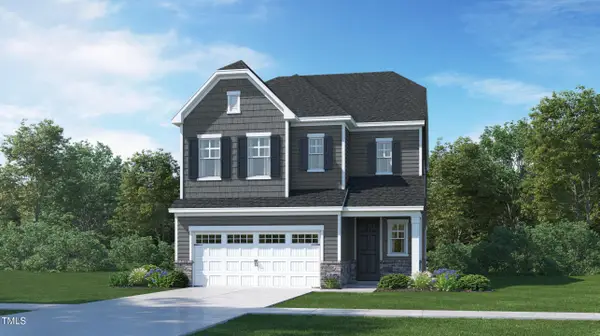 $453,990Active4 beds 3 baths2,581 sq. ft.
$453,990Active4 beds 3 baths2,581 sq. ft.677 Emerald Bay Circle, Raleigh, NC 27610
MLS# 10127872Listed by: LENNAR CAROLINAS LLC - New
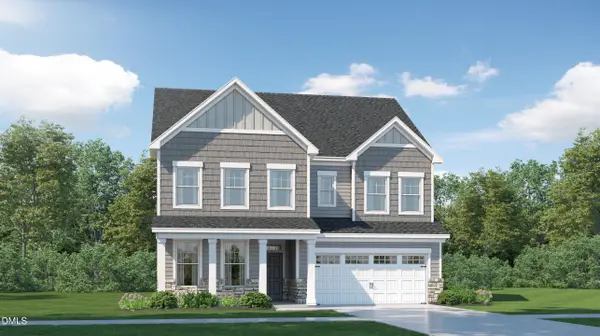 $560,990Active5 beds 4 baths3,351 sq. ft.
$560,990Active5 beds 4 baths3,351 sq. ft.965 Jasper Mine Trail, Raleigh, NC 27610
MLS# 10127873Listed by: LENNAR CAROLINAS LLC - New
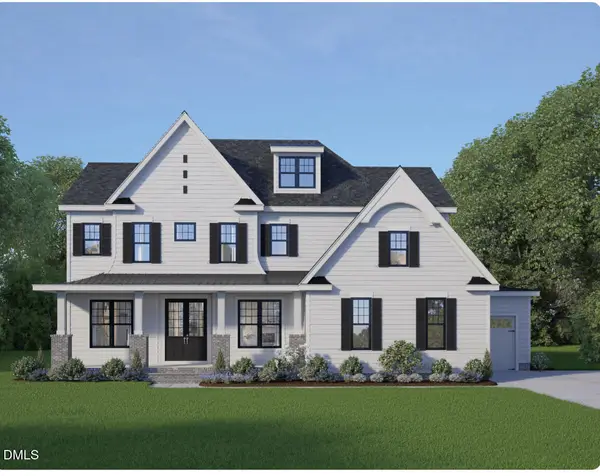 $900,000Active4 beds 4 baths3,300 sq. ft.
$900,000Active4 beds 4 baths3,300 sq. ft.1057 Azalea Garden Circle, Raleigh, NC 27603
MLS# 10127874Listed by: LONG & FOSTER REAL ESTATE INC/CARY - New
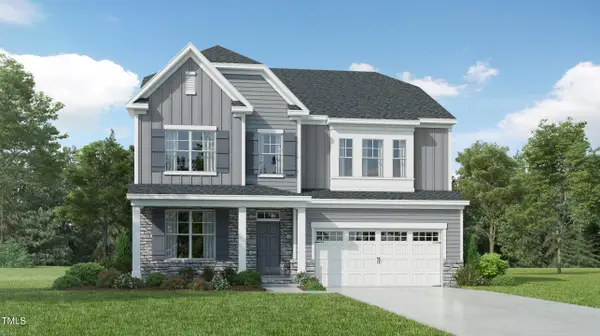 $579,990Active5 beds 4 baths3,453 sq. ft.
$579,990Active5 beds 4 baths3,453 sq. ft.945 Jasper Mine Trail, Raleigh, NC 27610
MLS# 10127876Listed by: LENNAR CAROLINAS LLC - New
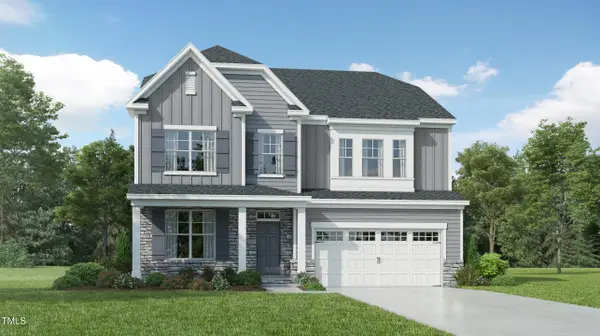 $590,990Active5 beds 4 baths3,453 sq. ft.
$590,990Active5 beds 4 baths3,453 sq. ft.957 Jasper Mine Trail, Raleigh, NC 27610
MLS# 10127877Listed by: LENNAR CAROLINAS LLC - New
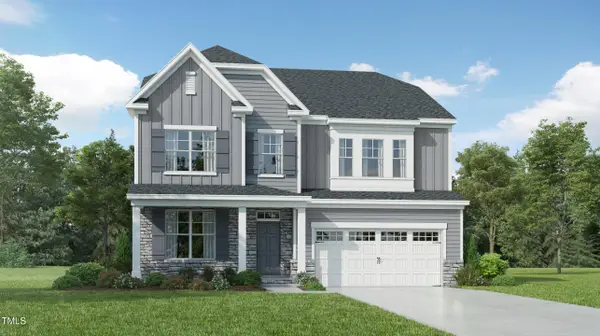 $591,990Active5 beds 4 baths3,453 sq. ft.
$591,990Active5 beds 4 baths3,453 sq. ft.969 Jasper Mine Trail, Raleigh, NC 27610
MLS# 10127878Listed by: LENNAR CAROLINAS LLC - New
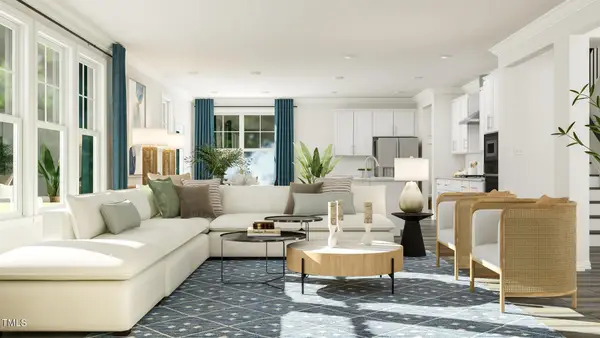 $534,990Active5 beds 4 baths3,166 sq. ft.
$534,990Active5 beds 4 baths3,166 sq. ft.175 Canyon Gap Way, Raleigh, NC 27610
MLS# 10127879Listed by: LENNAR CAROLINAS LLC - Open Sat, 1 to 3pmNew
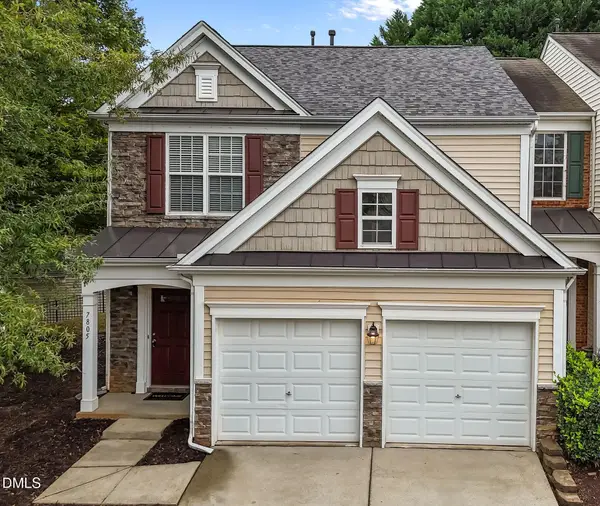 $398,000Active3 beds 3 baths1,798 sq. ft.
$398,000Active3 beds 3 baths1,798 sq. ft.7805 Jeffrey Alan Court, Raleigh, NC 27613
MLS# 10127851Listed by: LONG & FOSTER REAL ESTATE INC/BRIER CREEK
