1605 Beechwood Drive, Raleigh, NC 27609
Local realty services provided by:Better Homes and Gardens Real Estate Paracle
1605 Beechwood Drive,Raleigh, NC 27609
$475,000
- 3 Beds
- 2 Baths
- 1,874 sq. ft.
- Single family
- Active
Listed by: jim allen
Office: coldwell banker hpw
MLS#:10114167
Source:RD
Price summary
- Price:$475,000
- Price per sq. ft.:$253.47
About this home
'Back on the market—no fault of the seller, buyer unable to complete purchase.'
Prime Midtown Raleigh Location! This all-brick ranch sits on a spacious ½-acre lot in the heart of Raleigh—just minutes to North Hills and convenient to everything the city has to offer. With great curb appeal and solid bones, this 3-bedroom, 2-bath home offers 1,874 square feet of opportunity to make it your own.
Step inside to find a light-filled living and dining area featuring two large picture windows, hardwood floors, crown molding, and chair rail detailing. The adjacent family room includes a masonry fireplace with a raised hearth and stained wood mantel, creating a cozy gathering space. A glass French door leads to the star of the home—the bright and inviting sunroom with tile flooring, surrounded by windows and views of the backyards mature landscaping. Step out to a brick-laid patio and enjoy the charming pergola swing draped in live greenery.
The kitchen features tile floors, raised-panel wood cabinets with brushed nickel pulls, a built-in wine rack, granite countertops, tile backsplash, and stainless steel appliances including a double oven, built-in microwave, electric cooktop, and dishwasher. Just off the kitchen is a large laundry/storage room. Two of the three bedrooms have hardwood floors.
This home is a rare find in one of Raleigh's most desirable areas. Don't miss your chance to update and make it your own! Schedule your private showing today!
Contact an agent
Home facts
- Year built:1965
- Listing ID #:10114167
- Added:145 day(s) ago
- Updated:December 30, 2025 at 05:05 PM
Rooms and interior
- Bedrooms:3
- Total bathrooms:2
- Full bathrooms:2
- Living area:1,874 sq. ft.
Heating and cooling
- Cooling:Central Air
- Heating:Central, Forced Air
Structure and exterior
- Roof:Shingle
- Year built:1965
- Building area:1,874 sq. ft.
- Lot area:0.48 Acres
Schools
- High school:Wake - Millbrook
- Middle school:Wake - East Millbrook
- Elementary school:Wake - Millbrook
Utilities
- Water:Public
- Sewer:Public Sewer
Finances and disclosures
- Price:$475,000
- Price per sq. ft.:$253.47
- Tax amount:$3,486
New listings near 1605 Beechwood Drive
- New
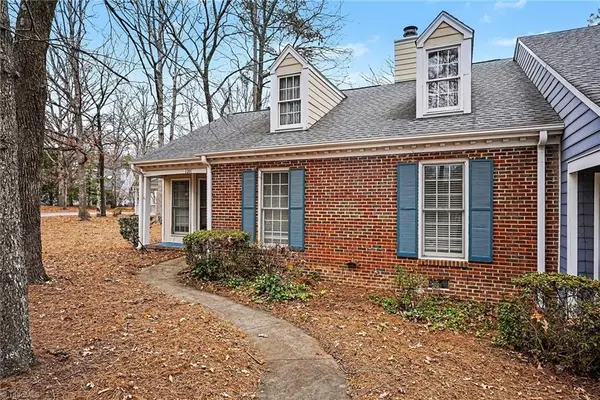 $309,714Active3 beds 2 baths
$309,714Active3 beds 2 baths1201 Deptford Court, Raleigh, NC 27609
MLS# 1204956Listed by: HOWARD HANNA ALLEN TATE OAK RIDGE COMMONS - New
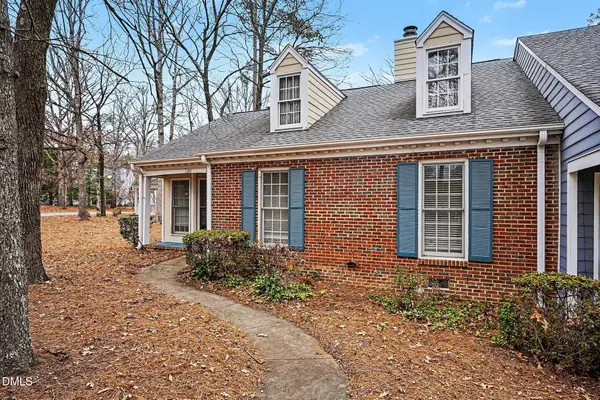 $309,714.09Active3 beds 2 baths1,180 sq. ft.
$309,714.09Active3 beds 2 baths1,180 sq. ft.1201 Deptford Court, Raleigh, NC 27609
MLS# 10138611Listed by: THE OVERMAN GROUP, INC - New
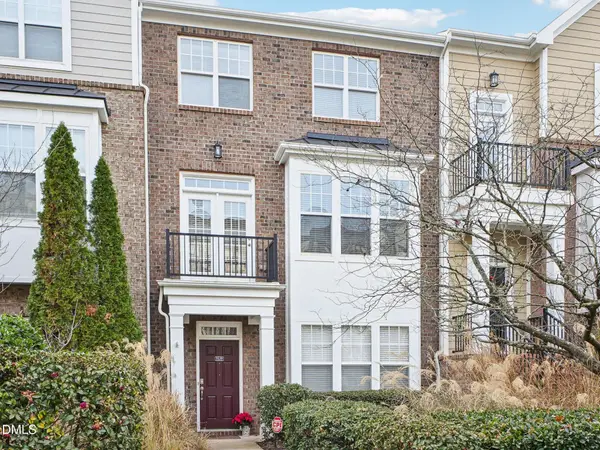 $400,000Active4 beds 4 baths2,225 sq. ft.
$400,000Active4 beds 4 baths2,225 sq. ft.9238 Wooden Road, Raleigh, NC 27617
MLS# 10138604Listed by: BERKSHIRE HATHAWAY HOMESERVICE - New
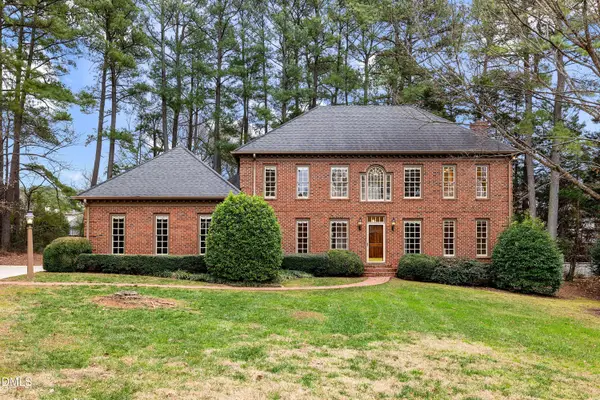 $899,000Active3 beds 3 baths2,994 sq. ft.
$899,000Active3 beds 3 baths2,994 sq. ft.1708 Sawgrass Court, Raleigh, NC 27615
MLS# 10138594Listed by: COLDWELL BANKER ADVANTAGE - Coming Soon
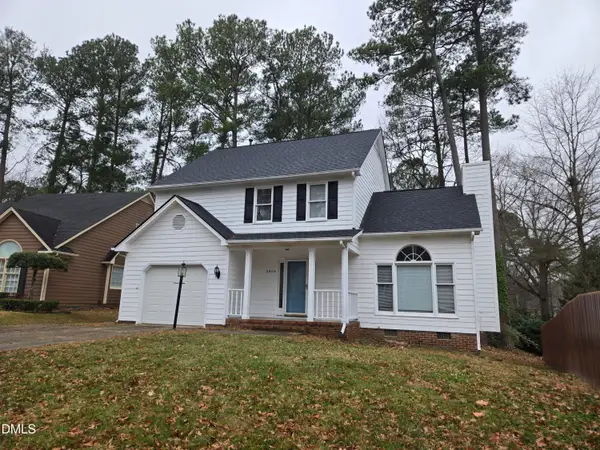 $380,000Coming Soon3 beds 3 baths
$380,000Coming Soon3 beds 3 baths5804 Edgebury Road, Raleigh, NC 27613
MLS# 10138586Listed by: ROSERO REALTY, LLC - New
 $390,000Active2 beds 2 baths1,189 sq. ft.
$390,000Active2 beds 2 baths1,189 sq. ft.3161 Hemlock Forest Circle #101, Raleigh, NC 27612
MLS# 10138581Listed by: BERKSHIRE HATHAWAY HOMESERVICE - New
 $550,000Active2 beds 2 baths1,560 sq. ft.
$550,000Active2 beds 2 baths1,560 sq. ft.4703 Lewisham Court, Raleigh, NC 27612
MLS# 10138563Listed by: MARK SPAIN REAL ESTATE  $686,150Pending3 beds 3 baths1,757 sq. ft.
$686,150Pending3 beds 3 baths1,757 sq. ft.716 Grayhaven Place, Raleigh, NC 27606
MLS# 10138557Listed by: CORCORAN DERONJA REAL ESTATE- New
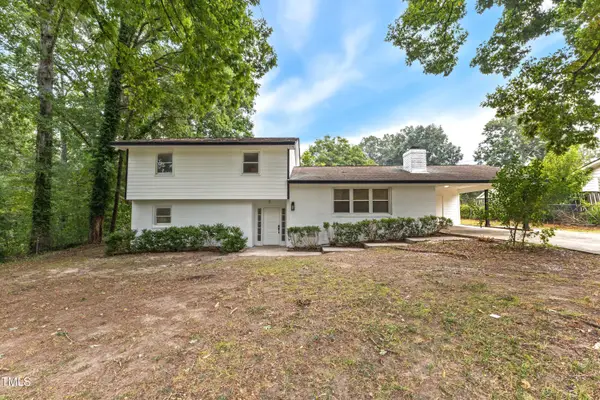 $399,999Active3 beds 3 baths1,905 sq. ft.
$399,999Active3 beds 3 baths1,905 sq. ft.2010 Summerdale Drive, Raleigh, NC 27604
MLS# 10138549Listed by: REAL BROKER, LLC - New
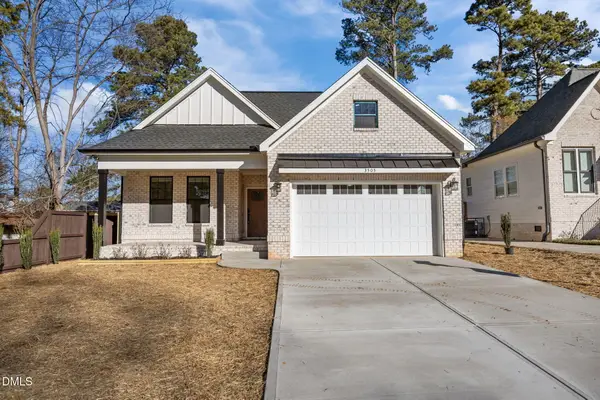 $489,000Active3 beds 2 baths1,595 sq. ft.
$489,000Active3 beds 2 baths1,595 sq. ft.3505 Skycrest Drive, Raleigh, NC 27604
MLS# 10138522Listed by: RE/MAX SIGNATURE REALTY
