169 Montesino Drive, Raleigh, NC 27603
Local realty services provided by:Better Homes and Gardens Real Estate Paracle
169 Montesino Drive,Raleigh, NC 27603
$300,000
- 3 Beds
- 2 Baths
- 1,130 sq. ft.
- Single family
- Active
Upcoming open houses
- Sun, Sep 1403:00 pm - 04:00 pm
Listed by:nicholas huscroft
Office:chosen real estate group
MLS#:10121663
Source:RD
Price summary
- Price:$300,000
- Price per sq. ft.:$265.49
About this home
Welcome to 169 Montesino Dr, nestled in a quiet cul-de-sac in one of Raleigh's most desirable neighborhoods! This charming 3-bed, 2-bath SFH sits on a spacious 0.51-acre fully fenced lot—perfect for families, pets, or entertaining. Step inside to a vaulted great room with a cozy gas fireplace, and relax in the oversized master suite with vaulted ceilings and an ensuite bath. The backyard is a true retreat, featuring a covered porch, firepit, and a storage shed for all your tools and toys. Just a short drive to shopping and dining, and within easy walking distance to the school bus stop, this home blends comfort, convenience, and outdoor living! Some photos have been virtually staged to illustrate potential furniture placement and to digitally remove personal items or clutter; the home is not currently furnished as shown.
Contact an agent
Home facts
- Year built:2002
- Listing ID #:10121663
- Added:1 day(s) ago
- Updated:September 12, 2025 at 09:54 PM
Rooms and interior
- Bedrooms:3
- Total bathrooms:2
- Full bathrooms:2
- Living area:1,130 sq. ft.
Heating and cooling
- Cooling:Ceiling Fan(s)
- Heating:Electric, Heat Pump
Structure and exterior
- Roof:Composition
- Year built:2002
- Building area:1,130 sq. ft.
- Lot area:0.51 Acres
Schools
- High school:Wake - South Garner
- Middle school:Wake - East Garner
- Elementary school:Wake - Aversboro
Utilities
- Water:Public
- Sewer:Public Sewer
Finances and disclosures
- Price:$300,000
- Price per sq. ft.:$265.49
- Tax amount:$1,745
New listings near 169 Montesino Drive
- New
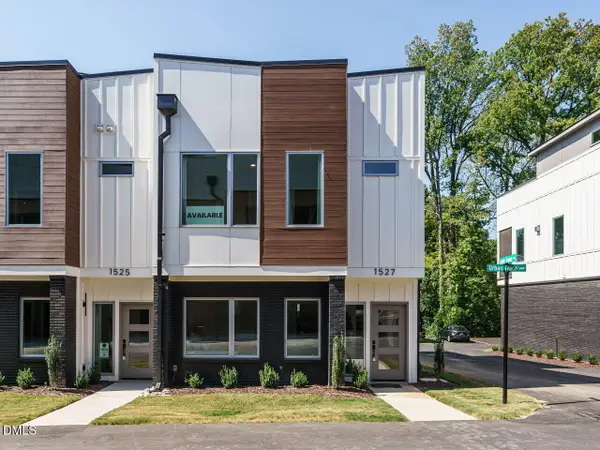 $1,167,500Active3 beds 3 baths2,011 sq. ft.
$1,167,500Active3 beds 3 baths2,011 sq. ft.1527 Urban Trace Lane, Raleigh, NC 27608
MLS# 10121725Listed by: SOUTHERN LUX LIVING - New
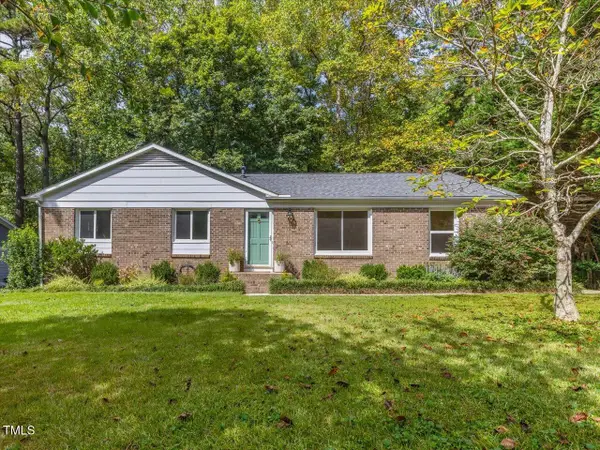 $475,000Active3 beds 2 baths1,475 sq. ft.
$475,000Active3 beds 2 baths1,475 sq. ft.6032 Wintergreen Drive, Raleigh, NC 27609
MLS# 10121719Listed by: BERKSHIRE HATHAWAY HOMESERVICE - New
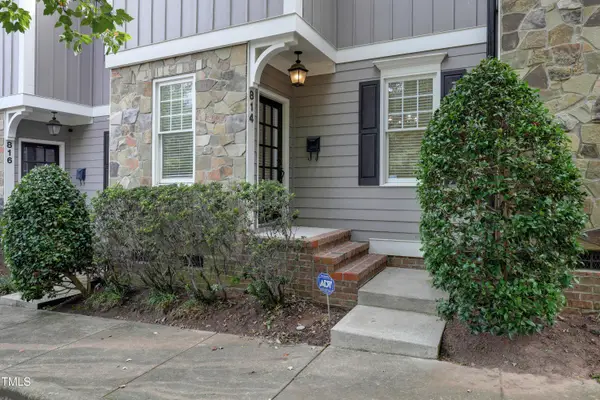 $550,000Active3 beds 3 baths1,938 sq. ft.
$550,000Active3 beds 3 baths1,938 sq. ft.814 Cotton Exchange Court, Raleigh, NC 27608
MLS# 10121706Listed by: TRIANGLE HOME TEAM REALTY - New
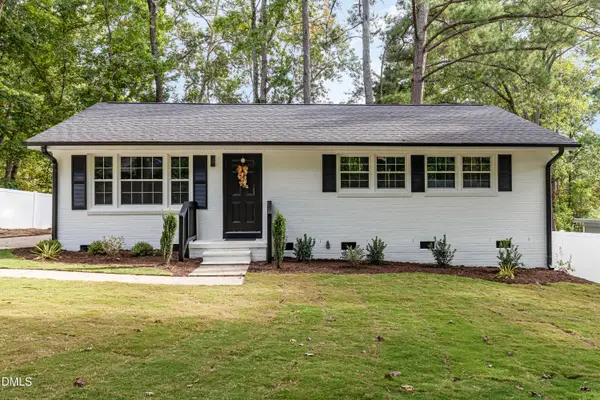 $395,000Active3 beds 2 baths1,257 sq. ft.
$395,000Active3 beds 2 baths1,257 sq. ft.3204 Friar Tuck Road, Raleigh, NC 27610
MLS# 10121699Listed by: BETTER HOMES & GARDENS REAL ES - New
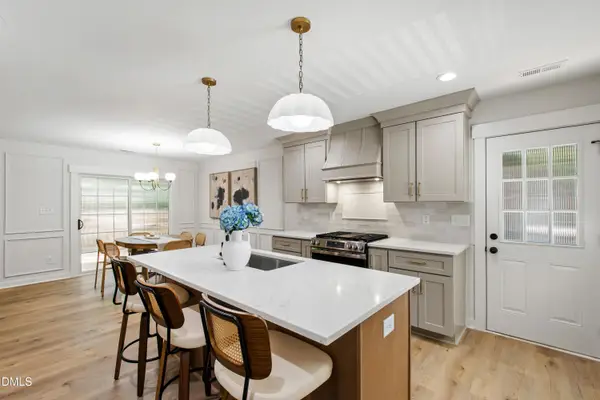 $842,000Active4 beds 3 baths2,689 sq. ft.
$842,000Active4 beds 3 baths2,689 sq. ft.425 E Millbrook Road, Raleigh, NC 27609
MLS# 10121691Listed by: BURLAGE REALTY LLC - Coming Soon
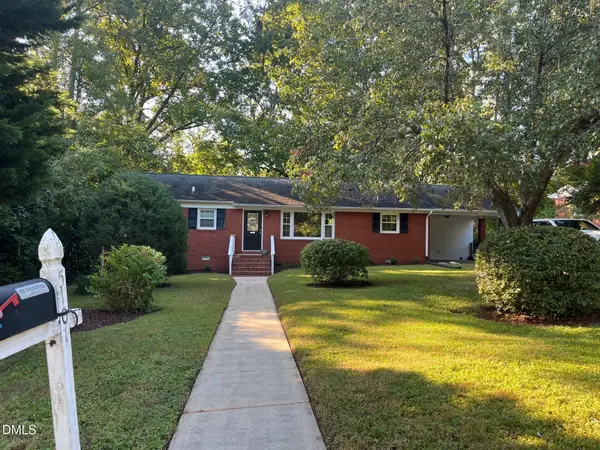 $440,000Coming Soon3 beds 2 baths
$440,000Coming Soon3 beds 2 baths5101 Wickham Road, Raleigh, NC 27606
MLS# 10121693Listed by: RAYNOR REALTY POWERED BY REAL - New
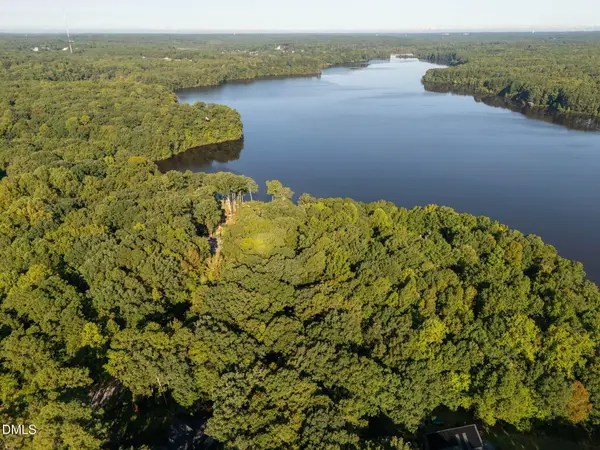 $399,900Active1.88 Acres
$399,900Active1.88 Acres3324 Manor Ridge Drive Drive, Raleigh, NC 27603
MLS# 10121695Listed by: CANA REALTY ADVISORS - New
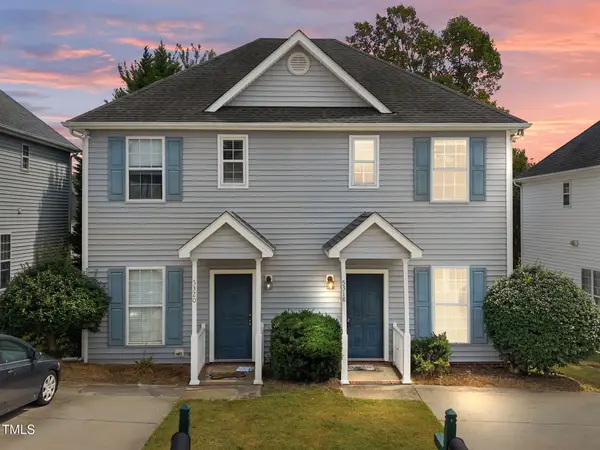 $200,000Active2 beds 2 baths1,120 sq. ft.
$200,000Active2 beds 2 baths1,120 sq. ft.5318 Cog Hill Court, Raleigh, NC 27604
MLS# 10121668Listed by: COLDWELL BANKER HPW - Coming Soon
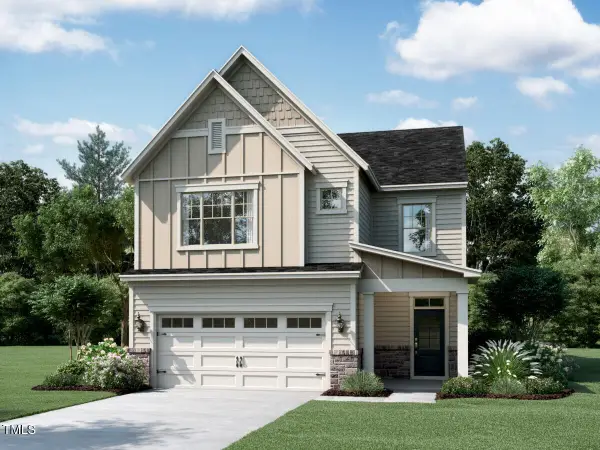 $600,000Coming Soon5 beds 4 baths
$600,000Coming Soon5 beds 4 baths117 Tawny Slope Court #47, Raleigh, NC 27603
MLS# 10121672Listed by: M/I HOMES OF RALEIGH LLC
