1805 St. Marys Street, Raleigh, NC 27608
Local realty services provided by:Better Homes and Gardens Real Estate Paracle
1805 St. Marys Street,Raleigh, NC 27608
$1,850,000
- 4 Beds
- 3 Baths
- 2,903 sq. ft.
- Single family
- Active
Listed by:susan dahlin bashford
Office:hodge & kittrell sotheby's int
MLS#:10123411
Source:RD
Price summary
- Price:$1,850,000
- Price per sq. ft.:$637.27
About this home
Experience the perfect balance of historic character and modern comfort at 1805 St. Mary's Street. A 19th-century front door, relocated from eastern North Carolina, sets the tone for this thoughtfully renovated residence. Inside, generous windows and hardwood floors bring light and warmth to every room, while Schumacher wallpaper and Visual Comfort fixtures add refinement throughout.
The kitchen is a true centerpiece, appointed with marble counters and backsplash, soft-close cabinetry, a professional-grade Forté range, and Frigidaire professional appliances. A butler's pantry provides additional storage and serving space, ideal for entertaining. The primary suite offers a spa-like retreat with marble finishes, a walk-in shower, double vanity, and a spacious closet. Additional baths include a terrazzo guest bath and a half bath accented with grasscloth.
Recent updates include new plumbing and HVAC systems in 2023, a repaired slate roof, and new flat roofs added in 2024 and 2025. The basement is conditioned but unfinished, offering flexibility for storage or future expansion. A classic gate and fencing echo the home's period details, while mature landscaping frames the property.
Located near the Village District and downtown Raleigh, this home is a rare opportunity to enjoy historic detail alongside a complete renovation in one of the city's most desirable settings.
Contact an agent
Home facts
- Year built:1934
- Listing ID #:10123411
- Added:1 day(s) ago
- Updated:September 23, 2025 at 01:50 AM
Rooms and interior
- Bedrooms:4
- Total bathrooms:3
- Full bathrooms:2
- Half bathrooms:1
- Living area:2,903 sq. ft.
Heating and cooling
- Cooling:Central Air, Dual
- Heating:Forced Air
Structure and exterior
- Roof:Slate
- Year built:1934
- Building area:2,903 sq. ft.
- Lot area:0.24 Acres
Schools
- High school:Wake - Broughton
- Middle school:Wake - Oberlin
- Elementary school:Wake - Lacy
Utilities
- Water:Public
- Sewer:Public Sewer
Finances and disclosures
- Price:$1,850,000
- Price per sq. ft.:$637.27
- Tax amount:$11,543
New listings near 1805 St. Marys Street
- New
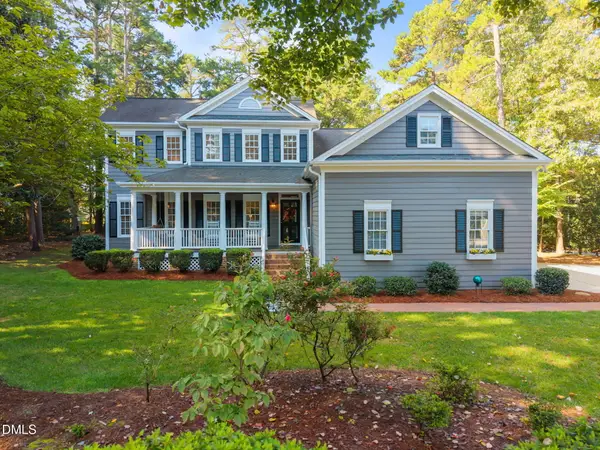 $859,000Active3 beds 3 baths2,843 sq. ft.
$859,000Active3 beds 3 baths2,843 sq. ft.301 Dwellinghouse Court, Raleigh, NC 27615
MLS# 10123406Listed by: FUNDERBURK SIGNATURE PROPERTIE - New
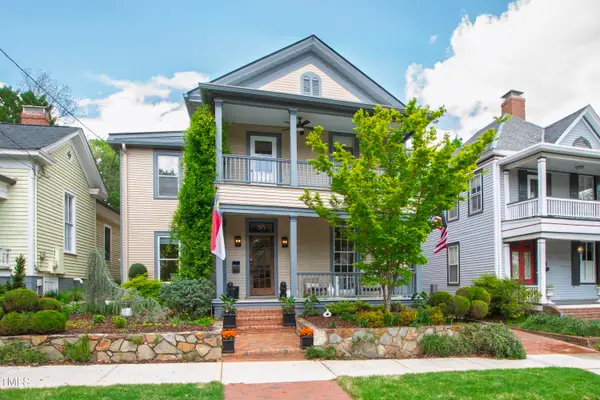 $1,150,000Active3 beds 3 baths2,537 sq. ft.
$1,150,000Active3 beds 3 baths2,537 sq. ft.315 Oakwood Avenue, Raleigh, NC 27601
MLS# 10123395Listed by: HODGE & KITTRELL SOTHEBY'S INT - New
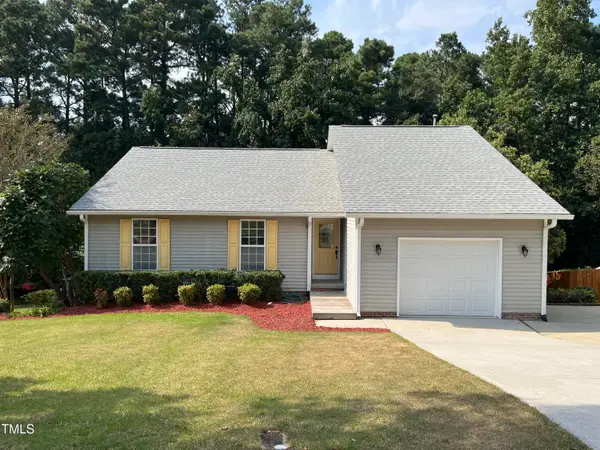 $399,000Active5 beds 4 baths2,762 sq. ft.
$399,000Active5 beds 4 baths2,762 sq. ft.1153 Penselwood Drive, Raleigh, NC 27604
MLS# 10123383Listed by: CHOSEN REAL ESTATE GROUP - New
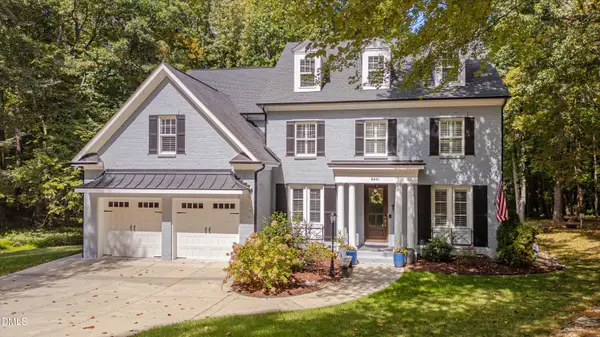 $1,100,000Active4 beds 5 baths4,024 sq. ft.
$1,100,000Active4 beds 5 baths4,024 sq. ft.8601 O'neal Road, Raleigh, NC 27613
MLS# 10123359Listed by: COMPASS -- RALEIGH - New
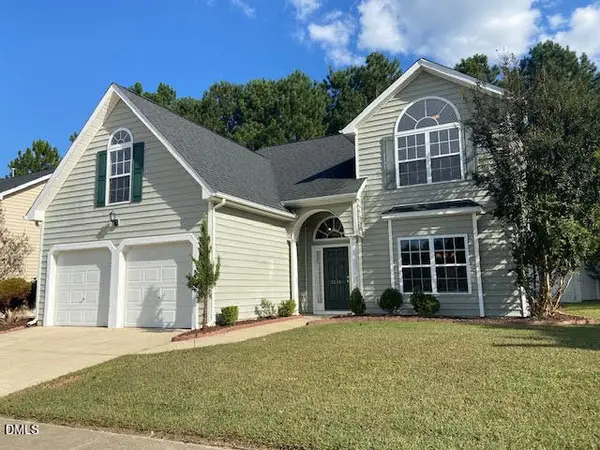 $385,999Active4 beds 3 baths2,528 sq. ft.
$385,999Active4 beds 3 baths2,528 sq. ft.Address Withheld By Seller, Raleigh, NC 27610
MLS# 10123366Listed by: LEDBETTER PROPERTIES - New
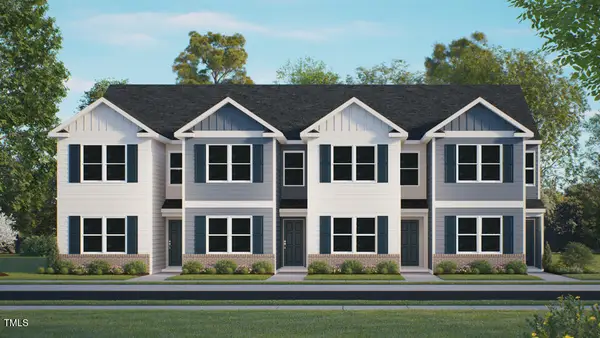 $304,990Active3 beds 3 baths1,562 sq. ft.
$304,990Active3 beds 3 baths1,562 sq. ft.8503 Beckett Chase Way, Raleigh, NC 27616
MLS# 10123302Listed by: DR HORTON-TERRAMOR HOMES, LLC - New
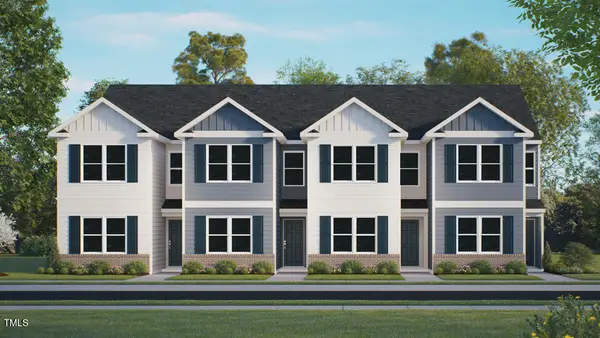 $306,990Active3 beds 3 baths1,562 sq. ft.
$306,990Active3 beds 3 baths1,562 sq. ft.8501 Beckett Chase Way, Raleigh, NC 27616
MLS# 10123304Listed by: DR HORTON-TERRAMOR HOMES, LLC - New
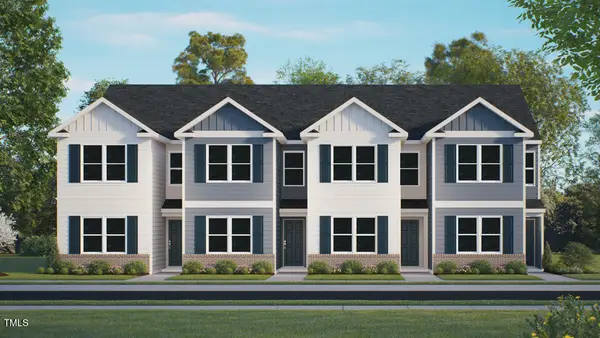 $295,990Active3 beds 3 baths1,510 sq. ft.
$295,990Active3 beds 3 baths1,510 sq. ft.8509 Beckett Chase Way, Raleigh, NC 27616
MLS# 10123311Listed by: DR HORTON-TERRAMOR HOMES, LLC - New
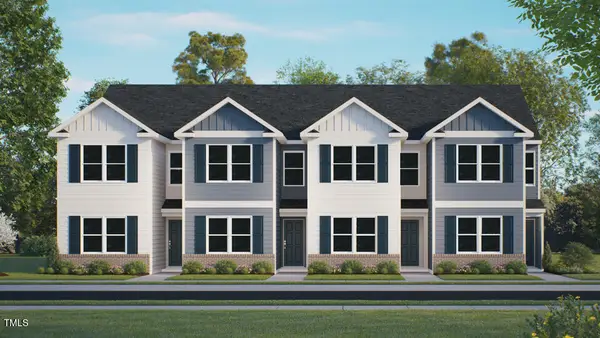 $292,990Active3 beds 3 baths1,510 sq. ft.
$292,990Active3 beds 3 baths1,510 sq. ft.8505 Beckett Chase Way, Raleigh, NC 27616
MLS# 10123314Listed by: DR HORTON-TERRAMOR HOMES, LLC
