1806 Pershing Road, Raleigh, NC 27608
Local realty services provided by:Better Homes and Gardens Real Estate Paracle
Listed by: ashley chapman
Office: revolution realty llc.
MLS#:10097336
Source:RD
Price summary
- Price:$699,900
- Price per sq. ft.:$425.73
- Monthly HOA dues:$300
About this home
Lock in your brand-new, modern duplex condo near Five Points today! Enjoy two-story, low-maintenance, townhome-style living within walking distance to restaurants, breweries, and with quick access to downtown Raleigh. This thoughtfully designed home features a bright, open floor plan with 3 bedrooms, 2.5 bathrooms, and a first-floor pocket office. Enjoy your screened porch year-round with a fenced yard, plus 10-foot ceilings on the main level, 9-foot ceilings upstairs, and abundant natural light from casement windows. The kitchen includes quartz countertops, a large island, tile backsplash, and stainless steel appliances including a gas cooktop, wall oven/microwave, and refrigerator. Taxes have not yet been assessed. Condo Association info in docs. Dues still to be determined and estimated in MLS only. Virtual photos and renderings for marketing purposes only and final selections subject to change.
Contact an agent
Home facts
- Year built:2025
- Listing ID #:10097336
- Added:268 day(s) ago
- Updated:February 10, 2026 at 08:36 AM
Rooms and interior
- Bedrooms:3
- Total bathrooms:3
- Full bathrooms:2
- Half bathrooms:1
- Living area:1,644 sq. ft.
Heating and cooling
- Cooling:Heat Pump
- Heating:Heat Pump
Structure and exterior
- Roof:Shingle
- Year built:2025
- Building area:1,644 sq. ft.
- Lot area:0.13 Acres
Schools
- High school:Wake - Broughton
- Middle school:Wake - Oberlin
- Elementary school:Wake - Underwood
Utilities
- Water:Public
- Sewer:Public Sewer
Finances and disclosures
- Price:$699,900
- Price per sq. ft.:$425.73
- Tax amount:$1
New listings near 1806 Pershing Road
- New
 $250,000Active0.08 Acres
$250,000Active0.08 Acres216 S State Street, Raleigh, NC 27601
MLS# 10145893Listed by: KEVIN VAN ZYL - New
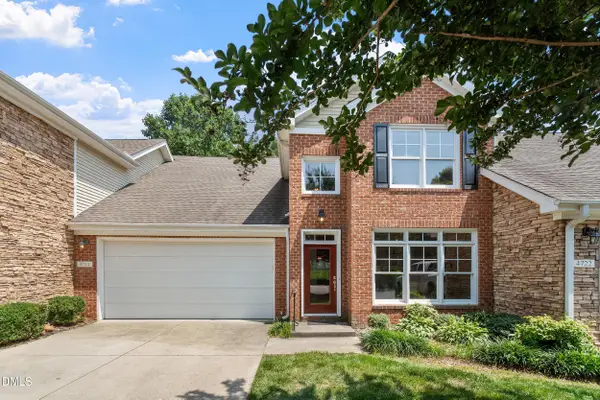 $675,000Active3 beds 4 baths3,533 sq. ft.
$675,000Active3 beds 4 baths3,533 sq. ft.4724 Ludwell Branch Court, Raleigh, NC 27612
MLS# 10145848Listed by: COMPASS -- RALEIGH - Open Sun, 2:30 to 3:30pmNew
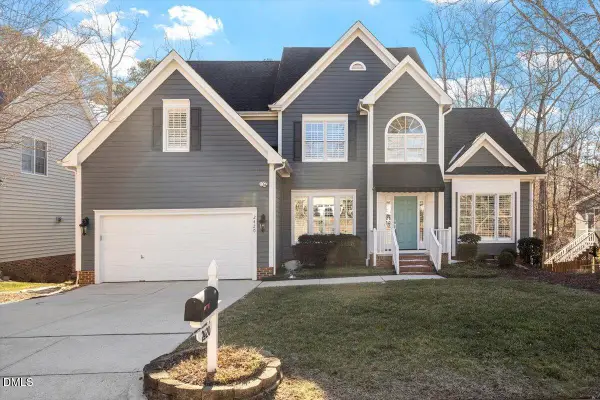 $689,000Active4 beds 3 baths2,976 sq. ft.
$689,000Active4 beds 3 baths2,976 sq. ft.2420 Clerestory Place, Raleigh, NC 27615
MLS# 10145856Listed by: KELLER WILLIAMS REALTY - Open Fri, 4 to 6pmNew
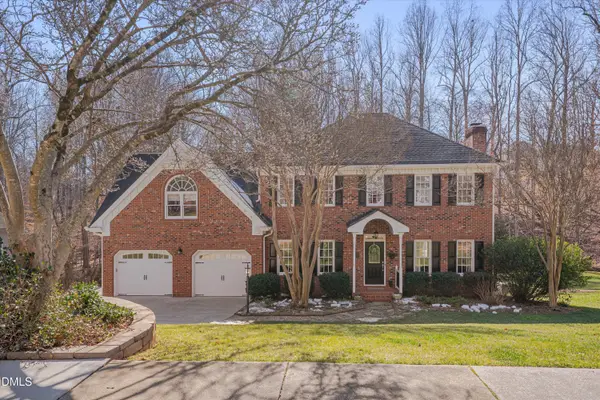 $949,000Active5 beds 4 baths3,436 sq. ft.
$949,000Active5 beds 4 baths3,436 sq. ft.4117 Worley Drive, Raleigh, NC 27613
MLS# 10145859Listed by: COMPASS -- RALEIGH - Open Sat, 1 to 3pmNew
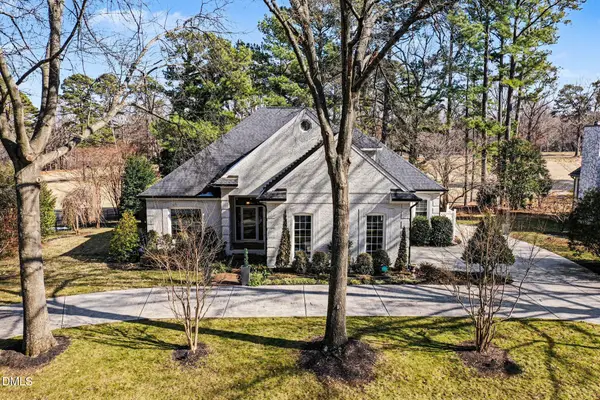 $950,000Active4 beds 3 baths3,222 sq. ft.
$950,000Active4 beds 3 baths3,222 sq. ft.8824 Wildwood Links, Raleigh, NC 27613
MLS# 10145881Listed by: NEXTHOME TRIANGLE PROPERTIES - New
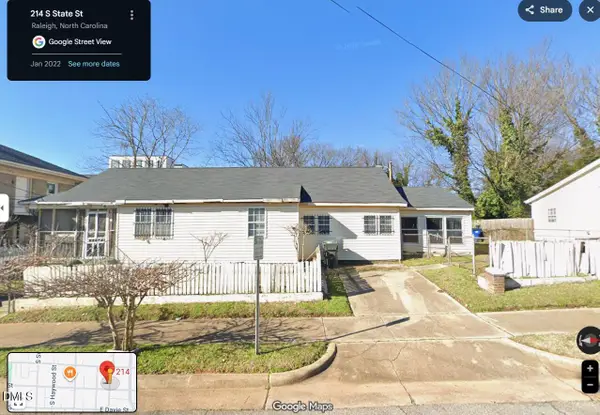 $250,000Active0.06 Acres
$250,000Active0.06 Acres214 S State Street, Raleigh, NC 27601
MLS# 10145890Listed by: KEVIN VAN ZYL - New
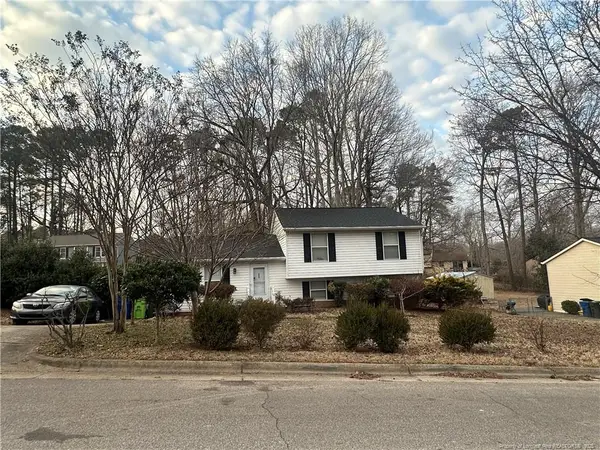 $375,000Active3 beds 3 baths1,747 sq. ft.
$375,000Active3 beds 3 baths1,747 sq. ft.7121 Shellburne Drive, Raleigh, NC 27612
MLS# LP757146Listed by: OASIS REALTY AGENCY 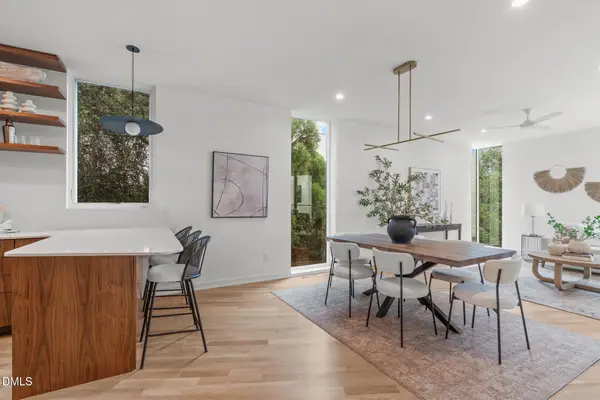 $1,365,000Pending3 beds 4 baths2,669 sq. ft.
$1,365,000Pending3 beds 4 baths2,669 sq. ft.1311 Chamblee Hill Court, Raleigh, NC 27608
MLS# 10145810Listed by: COMPASS -- RALEIGH- Coming Soon
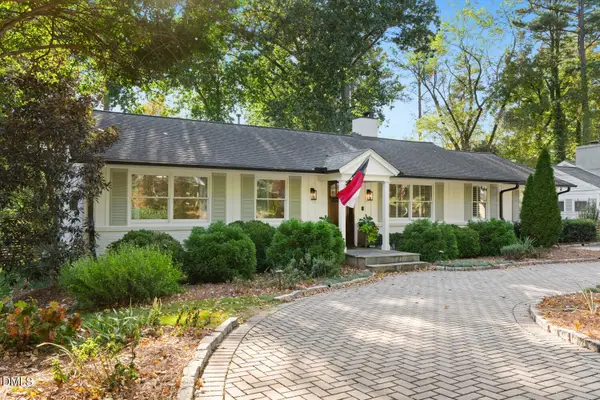 $1,350,000Coming Soon4 beds 4 baths
$1,350,000Coming Soon4 beds 4 baths212 E Drewry Lane, Raleigh, NC 27609
MLS# 10145758Listed by: ROBINSON REALTY GROUP, LLC - Open Sat, 12 to 2pmNew
 $719,900Active4 beds 4 baths3,025 sq. ft.
$719,900Active4 beds 4 baths3,025 sq. ft.2020 Gardenbrook Drive, Raleigh, NC 27606
MLS# 10145762Listed by: RE/MAX SOUTHLAND REALTY II

