1813 Ridley Street, Raleigh, NC 27608
Local realty services provided by:Better Homes and Gardens Real Estate Paracle
Listed by:runyon tyler
Office:berkshire hathaway homeservice
MLS#:10109542
Source:RD
Price summary
- Price:$687,500
- Price per sq. ft.:$549.56
About this home
Charming brick ranch with partially covered front porch overlooking a quiet, easy-going street in a stellar location - follow the slate walk onto the porch and into an inviting, light-filled family room with fireplace, beautiful hardwoods and a warm, sophisticated interior - through the arched opening is the handsome dining room that adjoins the updated galley kitchen with butcher block counters, pine paneled walls and stainless steel appliances - on the opposing side of the family room are 3 comfortable bedrooms with 2 baths - from the kitchen, there is rear access through laundry/mudroom which opens to a spacious deck with grilling area - the private, fenced backyard is perfect for entertaining and features mature plantings with fire pit and trellis - there is also a detached garage/workshop with recent concrete floor + electrical upgrades - PDS to a large, floored attic - a short walk/bike ride to Kimbrough Street park, High Park Village S/C and the new Raleigh Iron Works project - great schools - fun neighbors - indescribable charm!
Contact an agent
Home facts
- Year built:1943
- Listing ID #:10109542
- Added:91 day(s) ago
- Updated:October 16, 2025 at 08:12 AM
Rooms and interior
- Bedrooms:3
- Total bathrooms:2
- Full bathrooms:2
- Living area:1,251 sq. ft.
Heating and cooling
- Cooling:Ceiling Fan(s), Central Air
- Heating:Forced Air
Structure and exterior
- Roof:Asphalt, Shingle
- Year built:1943
- Building area:1,251 sq. ft.
- Lot area:0.2 Acres
Schools
- High school:Wake - Broughton
- Middle school:Wake - Oberlin
- Elementary school:Wake - Underwood
Utilities
- Water:Public, Water Connected
- Sewer:Public Sewer, Sewer Connected
Finances and disclosures
- Price:$687,500
- Price per sq. ft.:$549.56
- Tax amount:$5,362
New listings near 1813 Ridley Street
- New
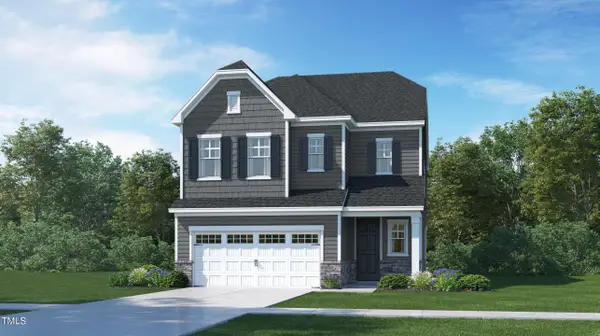 $451,990Active4 beds 3 baths2,581 sq. ft.
$451,990Active4 beds 3 baths2,581 sq. ft.661 Emerald Bay Circle, Raleigh, NC 27610
MLS# 10127870Listed by: LENNAR CAROLINAS LLC - New
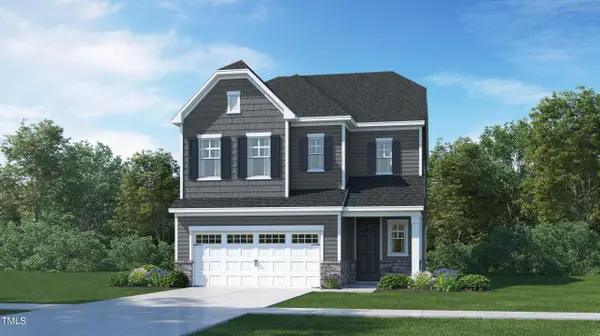 $452,990Active4 beds 3 baths2,581 sq. ft.
$452,990Active4 beds 3 baths2,581 sq. ft.669 Emerald Bay Circle, Raleigh, NC 27610
MLS# 10127871Listed by: LENNAR CAROLINAS LLC - New
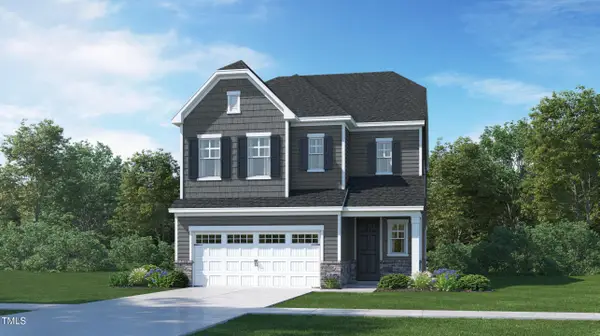 $453,990Active4 beds 3 baths2,581 sq. ft.
$453,990Active4 beds 3 baths2,581 sq. ft.677 Emerald Bay Circle, Raleigh, NC 27610
MLS# 10127872Listed by: LENNAR CAROLINAS LLC - New
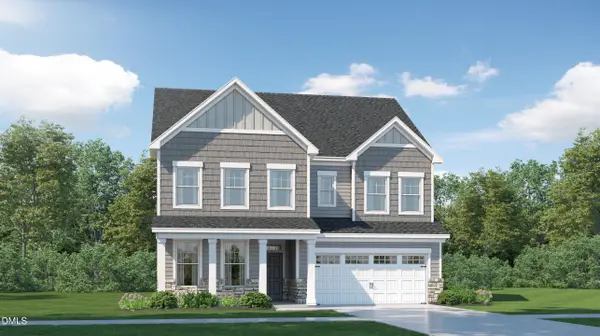 $560,990Active5 beds 4 baths3,351 sq. ft.
$560,990Active5 beds 4 baths3,351 sq. ft.965 Jasper Mine Trail, Raleigh, NC 27610
MLS# 10127873Listed by: LENNAR CAROLINAS LLC - New
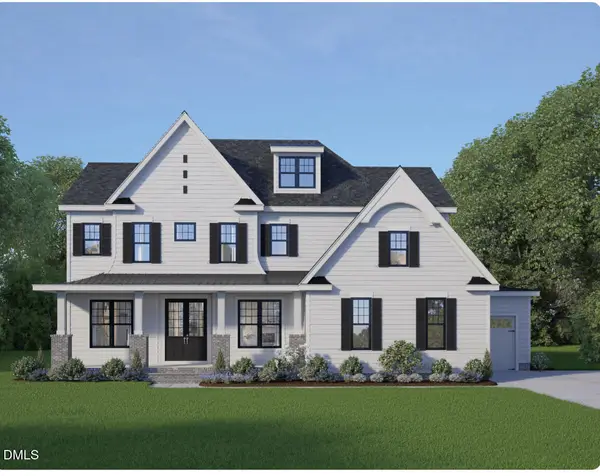 $900,000Active4 beds 4 baths3,300 sq. ft.
$900,000Active4 beds 4 baths3,300 sq. ft.1057 Azalea Garden Circle, Raleigh, NC 27603
MLS# 10127874Listed by: LONG & FOSTER REAL ESTATE INC/CARY - New
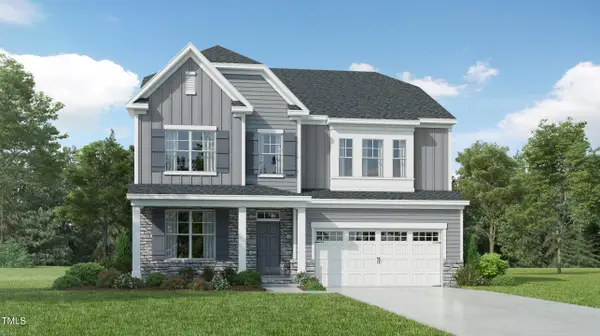 $579,990Active5 beds 4 baths3,453 sq. ft.
$579,990Active5 beds 4 baths3,453 sq. ft.945 Jasper Mine Trail, Raleigh, NC 27610
MLS# 10127876Listed by: LENNAR CAROLINAS LLC - New
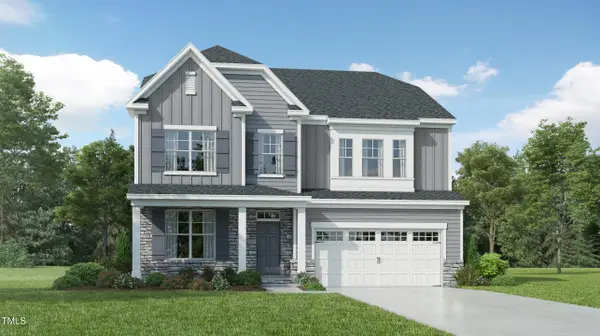 $590,990Active5 beds 4 baths3,453 sq. ft.
$590,990Active5 beds 4 baths3,453 sq. ft.957 Jasper Mine Trail, Raleigh, NC 27610
MLS# 10127877Listed by: LENNAR CAROLINAS LLC - New
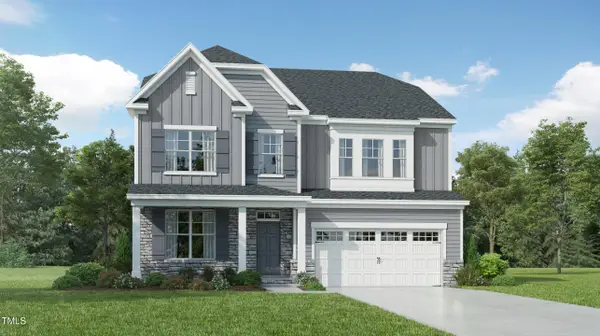 $591,990Active5 beds 4 baths3,453 sq. ft.
$591,990Active5 beds 4 baths3,453 sq. ft.969 Jasper Mine Trail, Raleigh, NC 27610
MLS# 10127878Listed by: LENNAR CAROLINAS LLC - New
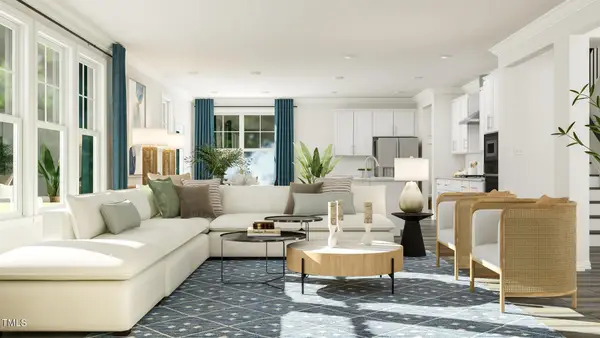 $534,990Active5 beds 4 baths3,166 sq. ft.
$534,990Active5 beds 4 baths3,166 sq. ft.175 Canyon Gap Way, Raleigh, NC 27610
MLS# 10127879Listed by: LENNAR CAROLINAS LLC - Open Sat, 1 to 3pmNew
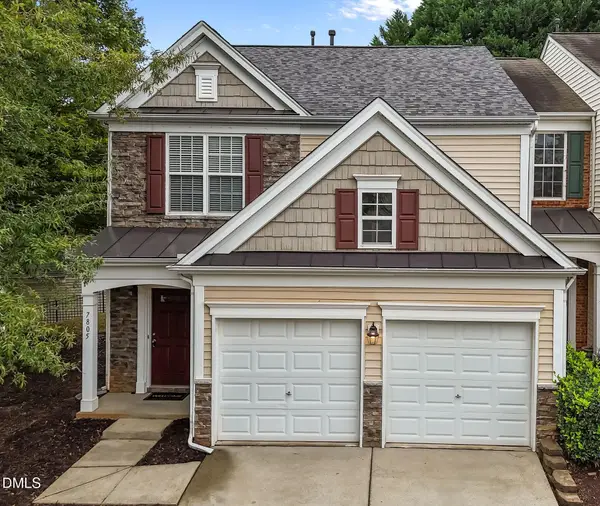 $398,000Active3 beds 3 baths1,798 sq. ft.
$398,000Active3 beds 3 baths1,798 sq. ft.7805 Jeffrey Alan Court, Raleigh, NC 27613
MLS# 10127851Listed by: LONG & FOSTER REAL ESTATE INC/BRIER CREEK
