2104 Longwood Drive, Raleigh, NC 27612
Local realty services provided by:Better Homes and Gardens Real Estate Paracle
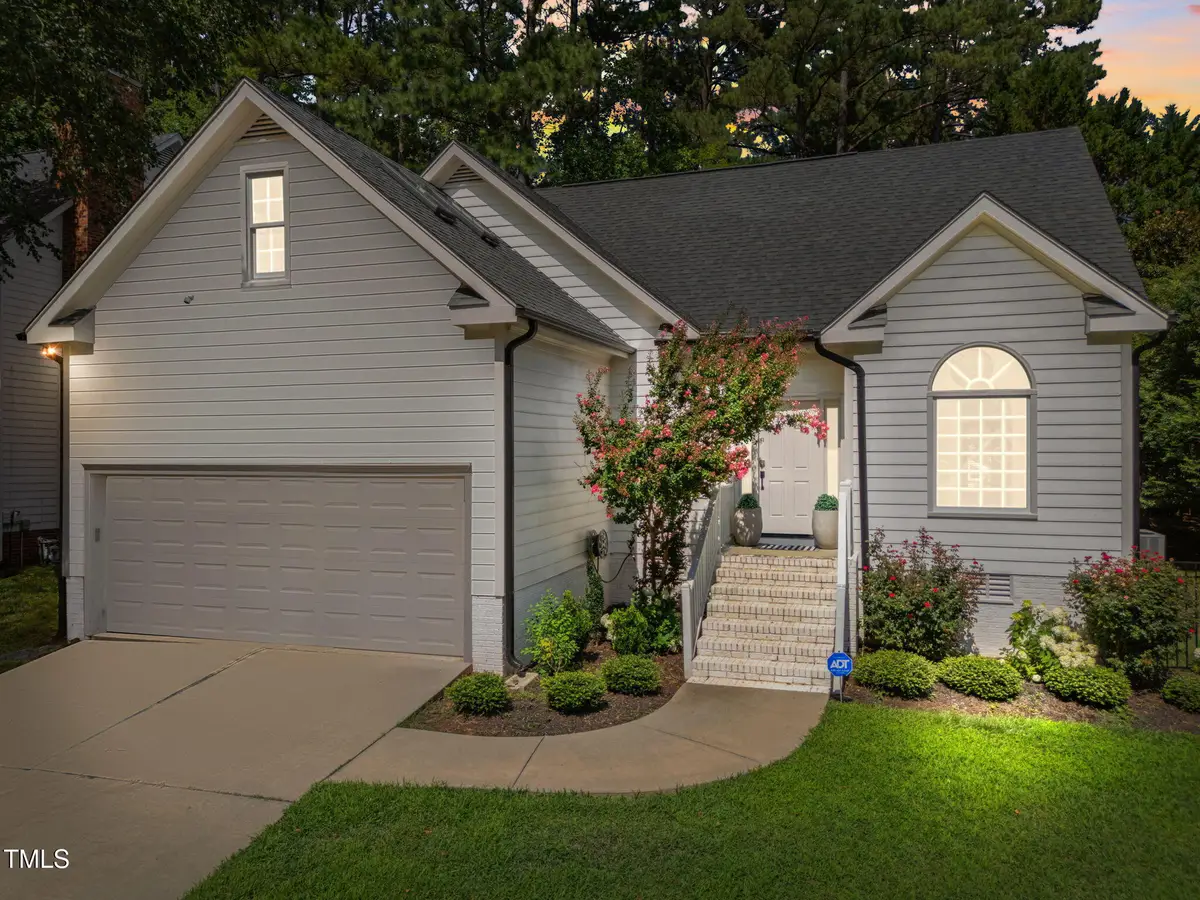
2104 Longwood Drive,Raleigh, NC 27612
$665,000
- 4 Beds
- 3 Baths
- - sq. ft.
- Single family
- Sold
Listed by:tammi idlerpeter@referralrealtygrp.com
Office:referral realty us llc.
MLS#:10108822
Source:RD
Sorry, we are unable to map this address
Price summary
- Price:$665,000
- Monthly HOA dues:$22.92
About this home
Welcome to 2104 Longwood Drive — a beautifully updated gem with modern European flair, nestled in one of Raleigh's most sought-after neighborhoods!
Located in the charming Arlington Hills subdivision, this home sits in a quiet, close-knit community just minutes from North Hills, Crabtree Valley Mall, Greystone, and some of the area's top-rated schools. Thoughtfully updated between 2023 and 2024, this turnkey property blends timeless elegance with modern convenience.
Inside, refined European-inspired design is showcased through high-end finishes, designer tile, and clean, sophisticated lines. The show-stopping custom kitchen anchors the heart of the home, while luxury vinyl plank flooring flows seamlessly throughout. Every bathroom has been meticulously updated, including the powder room, laundry area, and upstairs bath.
Major upgrades include a brand-new roof, full HVAC system, energy-efficient ET gas water heater, and a French drain system for long-term peace of mind. Outside, fresh siding and paint, a new black aluminum fence, new gutters with guards, and solar roof skylights add both curb appeal and comfort. Professionally landscaped grounds and a reimagined patio with retaining walls offer the ideal outdoor living space.
Every detail has been thoughtfully curated to deliver turnkey luxury with a modern European touch — all in a prime Raleigh location.
Don't miss your chance to own this exceptional home!
Contact an agent
Home facts
- Year built:1994
- Listing Id #:10108822
- Added:40 day(s) ago
- Updated:August 20, 2025 at 03:56 PM
Rooms and interior
- Bedrooms:4
- Total bathrooms:3
- Full bathrooms:2
- Half bathrooms:1
Heating and cooling
- Cooling:Central Air
- Heating:Fireplace(s), Forced Air, Hot Water, Natural Gas
Structure and exterior
- Roof:Shingle
- Year built:1994
Schools
- High school:Wake - Sanderson
- Middle school:Wake - Oberlin
- Elementary school:Wake - York
Utilities
- Water:Public, Water Connected
- Sewer:Public Sewer
Finances and disclosures
- Price:$665,000
- Tax amount:$4,225
New listings near 2104 Longwood Drive
- New
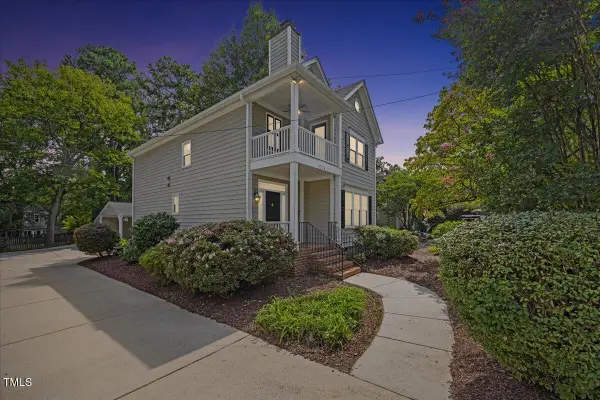 $1,095,000Active4 beds 3 baths2,218 sq. ft.
$1,095,000Active4 beds 3 baths2,218 sq. ft.106 E Whitaker Mill Road #A, Raleigh, NC 27608
MLS# 10116801Listed by: PACE REALTY GROUP, INC. - Coming Soon
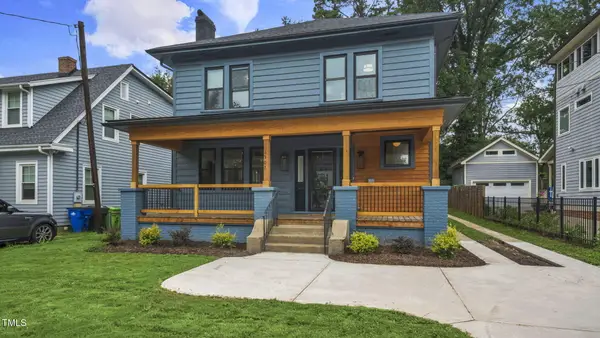 $1,150,000Coming Soon4 beds 3 baths
$1,150,000Coming Soon4 beds 3 baths1307 Wake Forest Road, Raleigh, NC 27604
MLS# 10116805Listed by: TRAILWOOD REALTY, LLC - New
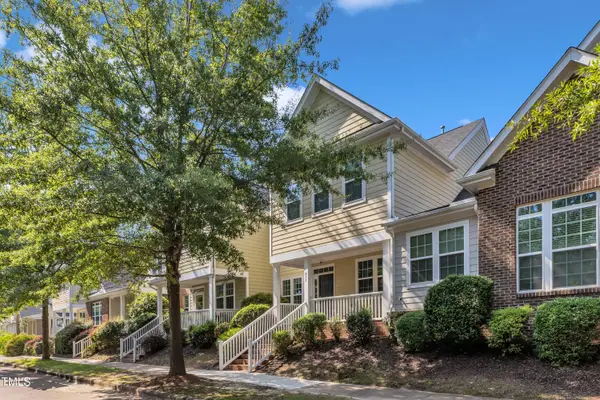 $439,900Active3 beds 3 baths2,473 sq. ft.
$439,900Active3 beds 3 baths2,473 sq. ft.653 Democracy Street, Raleigh, NC 27603
MLS# 10116806Listed by: C-A-RE REALTY - New
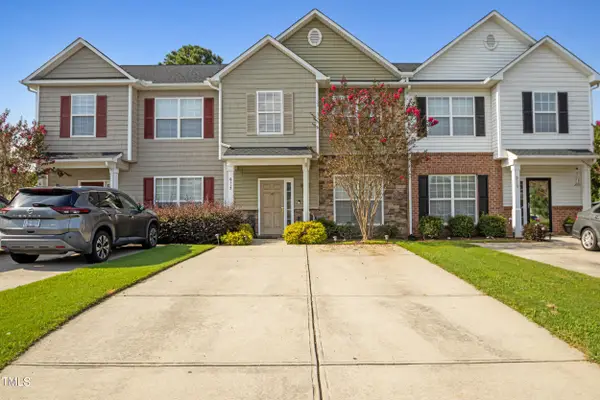 $295,000Active3 beds 3 baths1,464 sq. ft.
$295,000Active3 beds 3 baths1,464 sq. ft.6113 Neuse Wood Drive, Raleigh, NC 27616
MLS# 10116813Listed by: MARK SPAIN REAL ESTATE - New
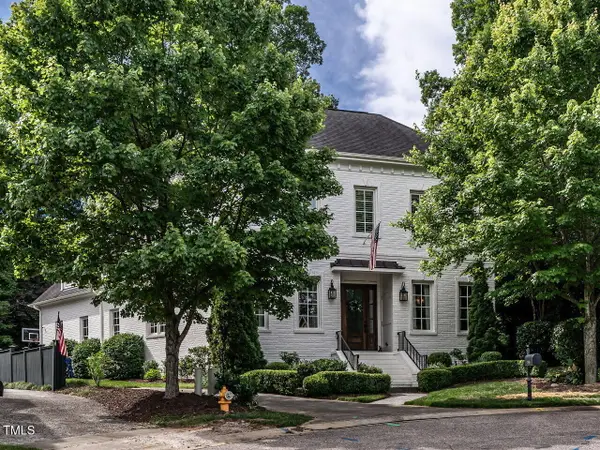 $1,730,000Active5 beds 5 baths4,336 sq. ft.
$1,730,000Active5 beds 5 baths4,336 sq. ft.2900 Glenanneve Place, Raleigh, NC 27608
MLS# 10116785Listed by: BERKSHIRE HATHAWAY HOMESERVICE - New
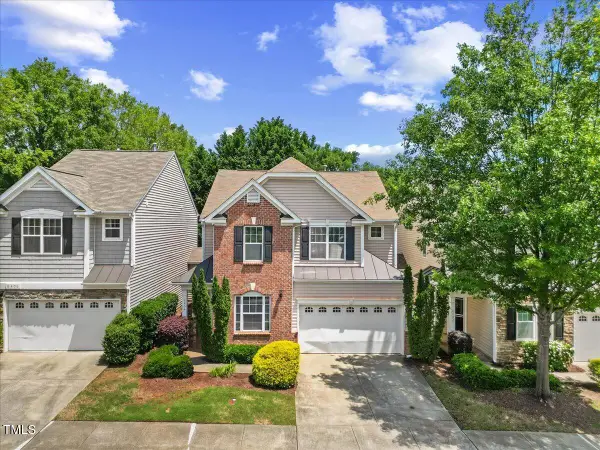 $425,000Active3 beds 3 baths1,945 sq. ft.
$425,000Active3 beds 3 baths1,945 sq. ft.8404 Split Stone Lane, Raleigh, NC 27613
MLS# 10116787Listed by: REAL BROKER, LLC - Coming Soon
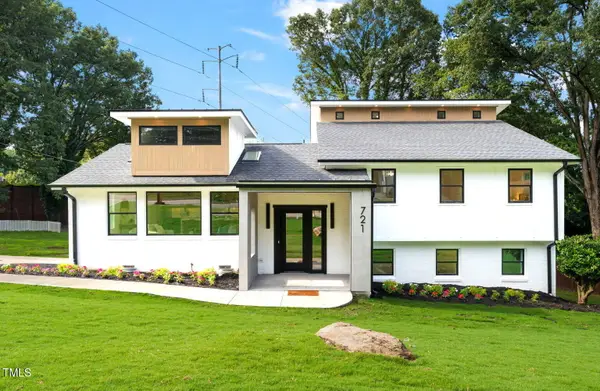 $1,295,000Coming Soon4 beds 5 baths
$1,295,000Coming Soon4 beds 5 baths721 Currituck Drive, Raleigh, NC 27609
MLS# 10116790Listed by: COMPASS -- RALEIGH - Coming Soon
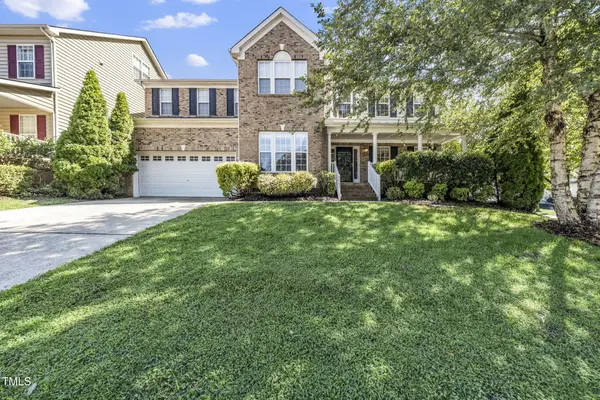 $995,000Coming Soon5 beds 5 baths
$995,000Coming Soon5 beds 5 baths2202 Spacious Skies Street, Raleigh, NC 27614
MLS# 10116792Listed by: NORTHGROUP REAL ESTATE, INC. - New
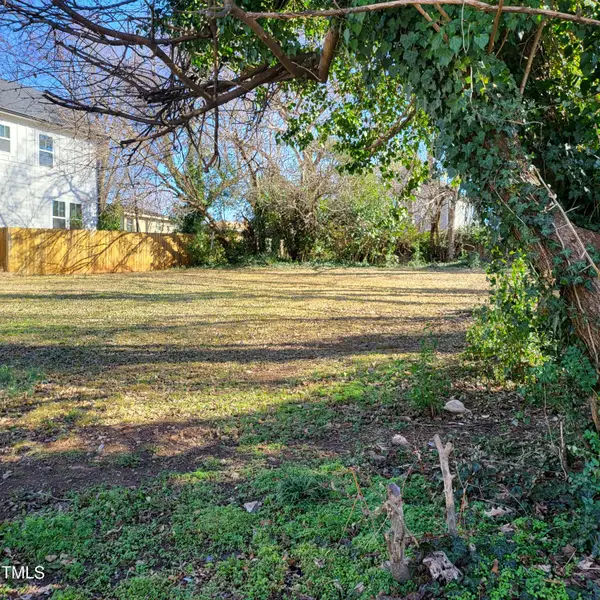 $315,000Active0.17 Acres
$315,000Active0.17 Acres6 Hill Street, Raleigh, NC 27610
MLS# 10116772Listed by: NEW LEGACY REALTY - New
 $479,900Active3 beds 2 baths1,904 sq. ft.
$479,900Active3 beds 2 baths1,904 sq. ft.11113 N Radner Way, Raleigh, NC 27613
MLS# 10116757Listed by: UNITED REAL ESTATE TRIANGLE
