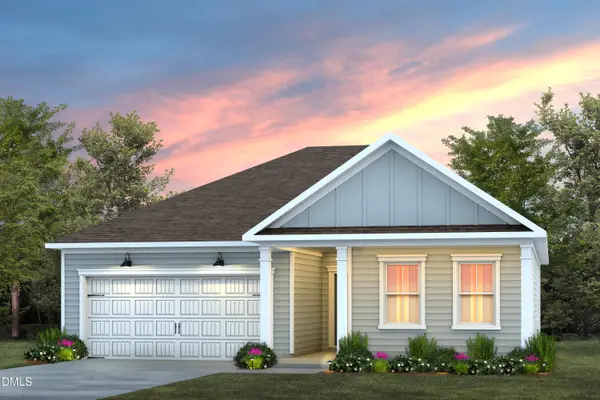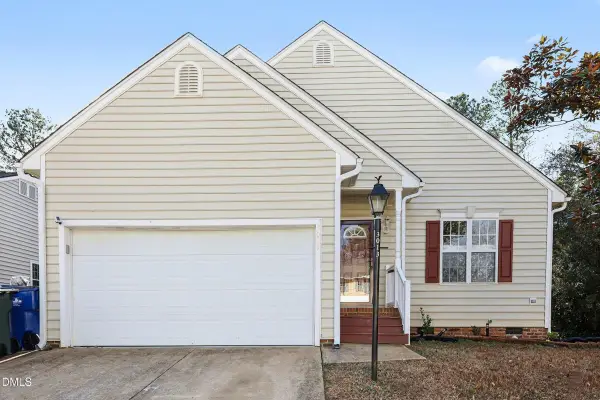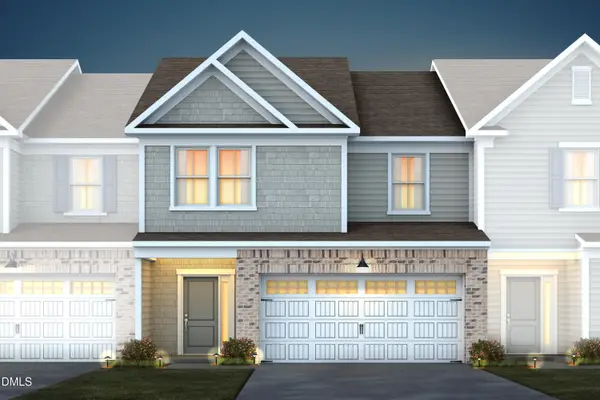230 Penley Circle, Raleigh, NC 27609
Local realty services provided by:Better Homes and Gardens Real Estate Paracle
230 Penley Circle,Raleigh, NC 27609
$875,000
- 3 Beds
- 4 Baths
- 2,726 sq. ft.
- Single family
- Active
Listed by: allie parker
Office: hodge & kittrell sothebys inte
MLS#:10139306
Source:RD
Price summary
- Price:$875,000
- Price per sq. ft.:$320.98
- Monthly HOA dues:$229
About this home
Rare opportunity to own one of just four ''City Cottages'' in the highly desirable Ramblewood subdivision - walking distance to all North Hills has to offer! This home offers the perfect blend of single-family living with the convenience of HOA-maintained exterior upkeep, the best of both worlds. Tucked in the privacy of the back of the subdivision on a corner lot, this home offers charming, Southern curb appeal with mature bushes and rocking-chair front porch for fall evenings and friendly neighbor visits. Enjoy private covered back owner's entry with quick convenience to two-car parking pad in the rear of the home adjacent to street parking for future guests. The only shared wall? The functional storage closet ensuring maximum privacy. With recently sealed crawlspace, two new HVAC units (2024) and exterior maintenance covered by the HOA, all you need to do is move in. Step inside to discover a bright, open floorplan with expansive windows, nine-foot ceilings and meticulous engineered hardwood floors throughout both first and second levels. The chef's kitchen features granite countertops, a large island, white cabinetry, as well as stainless steel GE Profile appliances. Upstairs, find three spacious bedrooms including primary suite with walk-in closet, double vanity, tiled glass shower with bench and separate water closet. The versatile third floor bonus room, complete with half bath and 400 square feet of walk-in unfinished storage, is the perfect home office, playroom, or gym. Located a stone's throw from thriving North Hills, enjoy shopping, dining, entertainment, trails, parks all within walking distance. The detailed interior craftsmanship combined with the unbeatable convenience and HOA maintenance makes this one hard to beat.
Contact an agent
Home facts
- Year built:2011
- Listing ID #:10139306
- Added:113 day(s) ago
- Updated:January 23, 2026 at 05:03 PM
Rooms and interior
- Bedrooms:3
- Total bathrooms:4
- Full bathrooms:2
- Half bathrooms:2
- Living area:2,726 sq. ft.
Heating and cooling
- Cooling:Central Air
- Heating:Central, Forced Air
Structure and exterior
- Roof:Shingle
- Year built:2011
- Building area:2,726 sq. ft.
- Lot area:0.07 Acres
Schools
- High school:Wake - Broughton
- Middle school:Wake - Oberlin
- Elementary school:Wake - Root
Utilities
- Water:Public, Water Connected
- Sewer:Public Sewer, Sewer Connected
Finances and disclosures
- Price:$875,000
- Price per sq. ft.:$320.98
- Tax amount:$6,635
New listings near 230 Penley Circle
- New
 $564,990Active5 beds 3 baths3,020 sq. ft.
$564,990Active5 beds 3 baths3,020 sq. ft.545 Prestonfield Way, Raleigh, NC 27603
MLS# 10142813Listed by: PULTE HOME COMPANY LLC - New
 $441,730Active3 beds 2 baths1,588 sq. ft.
$441,730Active3 beds 2 baths1,588 sq. ft.348 Broomside Avenue, Raleigh, NC 27603
MLS# 10142822Listed by: PULTE HOME COMPANY LLC - New
 $440,000Active4 beds 3 baths1,990 sq. ft.
$440,000Active4 beds 3 baths1,990 sq. ft.3013 Alder Ridge Lane, Raleigh, NC 27603
MLS# 10142826Listed by: MARK SPAIN REAL ESTATE - New
 $275,000Active3 beds 3 baths1,391 sq. ft.
$275,000Active3 beds 3 baths1,391 sq. ft.6410 English Oaks Drive, Raleigh, NC 27615
MLS# 10142809Listed by: RELEVATE REAL ESTATE INC. - New
 $369,990Active3 beds 3 baths1,872 sq. ft.
$369,990Active3 beds 3 baths1,872 sq. ft.219 Broomside Avenue, Raleigh, NC 27603
MLS# 10142819Listed by: PULTE HOME COMPANY LLC - New
 $250,000Active2 beds 2 baths960 sq. ft.
$250,000Active2 beds 2 baths960 sq. ft.4242 Kaplan Drive, Raleigh, NC 27606
MLS# 10142791Listed by: NORTHSIDE REALTY INC. - New
 $329,900Active3 beds 2 baths1,622 sq. ft.
$329,900Active3 beds 2 baths1,622 sq. ft.3700 Summer Place, Raleigh, NC 27604
MLS# 10142794Listed by: NORTHSIDE REALTY INC. - Coming Soon
 $800,000Coming Soon4 beds 3 baths
$800,000Coming Soon4 beds 3 baths11620 Broadfield Court, Raleigh, NC 27617
MLS# 10142800Listed by: REDFIN CORPORATION - New
 $400,000Active3 beds 3 baths1,842 sq. ft.
$400,000Active3 beds 3 baths1,842 sq. ft.3236 Ward Road, Raleigh, NC 27604
MLS# 10142803Listed by: LINDA CRAFT TEAM, REALTORS - Coming SoonOpen Fri, 5 to 7pm
 $425,000Coming Soon3 beds 3 baths
$425,000Coming Soon3 beds 3 baths5401 Onyx Mill Court, Raleigh, NC 27616
MLS# 10142764Listed by: EXP REALTY, LLC - C
