2506 Everett Avenue, Raleigh, NC 27607
Local realty services provided by:Better Homes and Gardens Real Estate Paracle
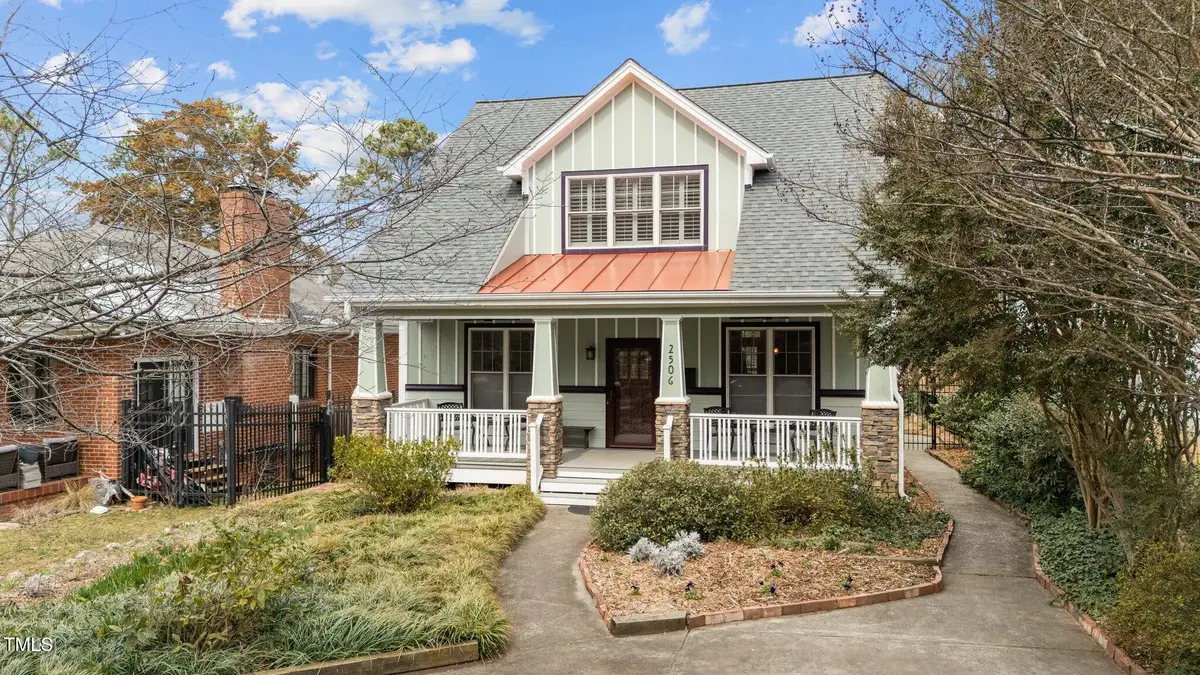
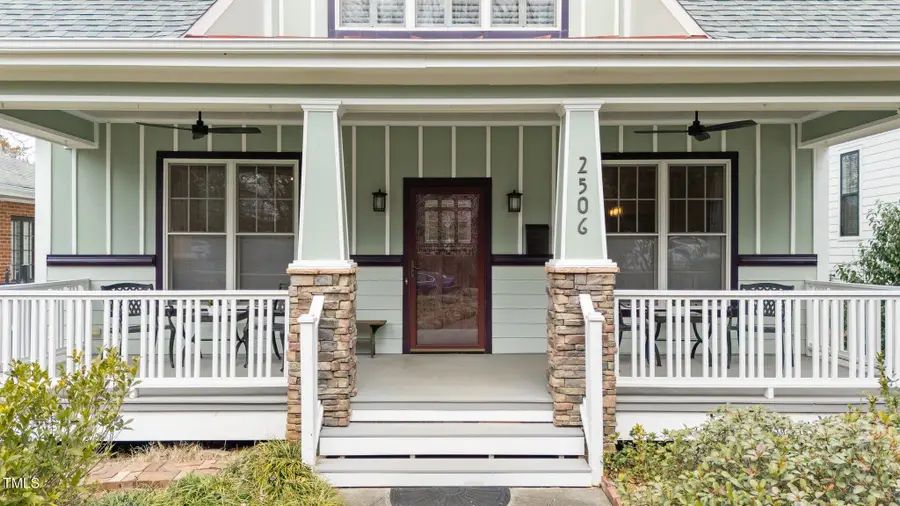
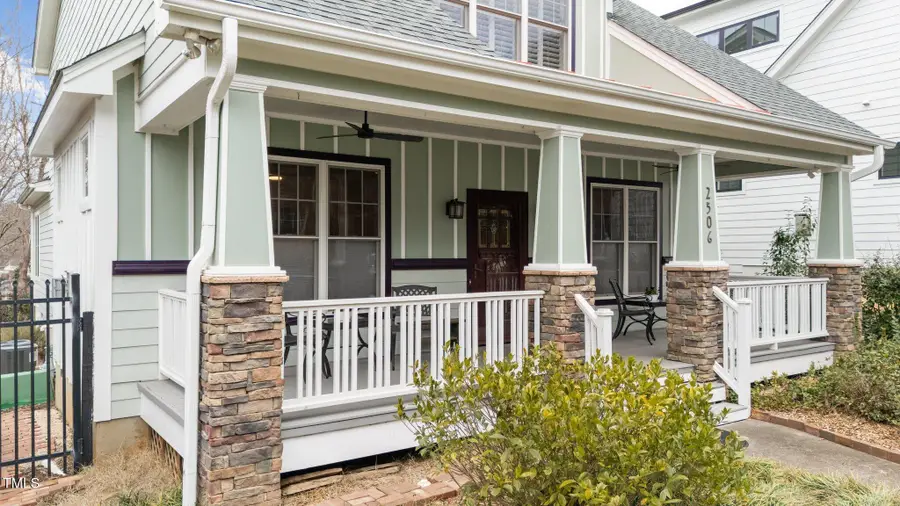
2506 Everett Avenue,Raleigh, NC 27607
$1,050,000
- 3 Beds
- 4 Baths
- 2,571 sq. ft.
- Single family
- Pending
Listed by:george huntley
Office:huntley realty
MLS#:10080167
Source:RD
Price summary
- Price:$1,050,000
- Price per sq. ft.:$408.4
About this home
In 2005, A Home builder had a vision to build a jumbo bungalow with an inviting rocking chair front porch 2 blocks from Cameron Village. It's a classic and timeless design. The materials he used then were the best of the day, fast forward 20 years, 2506 Everett Avenue still stands strong, loved and well maintained. In 2011, a former owner added a downstairs master that opens to back deck and a garden paradise, this downstairs master suite has a kitchenette and separate entrance with two walk-ins, perfect for in-laws and/or short term rental, the second floor master has nice office/sitting/dressing room and two walk-ins. Roof was new in 2023, condensor units were new in 2021, furnaces 2005. Home has First and second floor laundry rooms, gas log FP in living room has tumbled stone surround, 2 large covered porch areas, brick patio in the backyard, topped off with an ornamental cherry tree in the front yard. Walk to The Village, Hillsborough Street, NCSU, Rose Garden, Raleigh Little Theatre and more. AT&T fiber connected and Google fiber is available.
Contact an agent
Home facts
- Year built:2005
- Listing Id #:10080167
- Added:162 day(s) ago
- Updated:August 12, 2025 at 04:52 AM
Rooms and interior
- Bedrooms:3
- Total bathrooms:4
- Full bathrooms:3
- Half bathrooms:1
- Living area:2,571 sq. ft.
Heating and cooling
- Cooling:Central Air, Zoned
- Heating:Forced Air, Natural Gas
Structure and exterior
- Roof:Shingle
- Year built:2005
- Building area:2,571 sq. ft.
- Lot area:0.16 Acres
Schools
- High school:Wake - Broughton
- Middle school:Wake - Martin
- Elementary school:Wake - Olds
Utilities
- Water:Public, Water Connected
- Sewer:Public Sewer
Finances and disclosures
- Price:$1,050,000
- Price per sq. ft.:$408.4
- Tax amount:$8,159
New listings near 2506 Everett Avenue
- New
 $295,000Active4 beds 4 baths1,330 sq. ft.
$295,000Active4 beds 4 baths1,330 sq. ft.2021 Wolftech Lane #102, Raleigh, NC 27603
MLS# 10115860Listed by: DASH CAROLINA - New
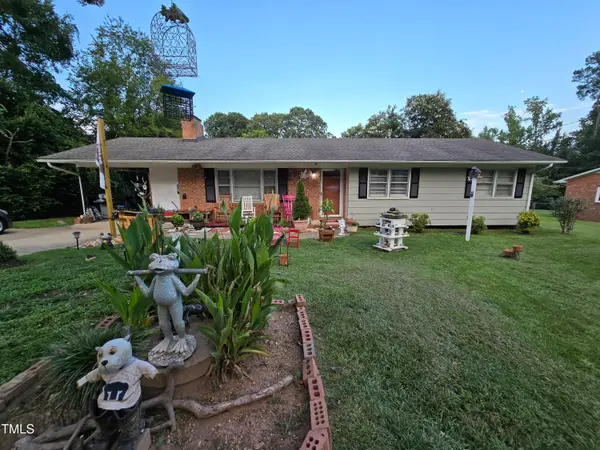 $315,000Active3 beds 2 baths1,307 sq. ft.
$315,000Active3 beds 2 baths1,307 sq. ft.6009 Woodcrest Drive, Raleigh, NC 27603
MLS# 10115862Listed by: REFERRAL REALTY US LLC - New
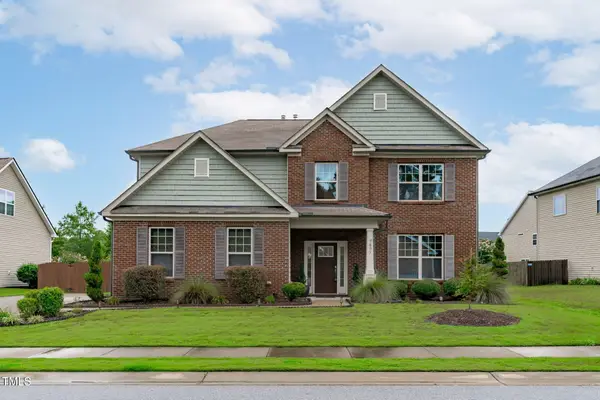 $475,000Active4 beds 3 baths3,030 sq. ft.
$475,000Active4 beds 3 baths3,030 sq. ft.7605 Channery Way, Raleigh, NC 27616
MLS# 10115868Listed by: EXP REALTY LLC - New
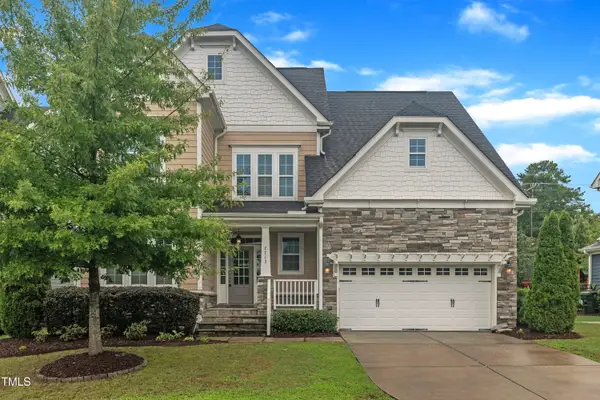 $900,000Active5 beds 4 baths3,438 sq. ft.
$900,000Active5 beds 4 baths3,438 sq. ft.7713 Stonehenge Farm Lane, Raleigh, NC 27613
MLS# 10115873Listed by: SMART CHOICE REALTY COMPANY  $485,427Pending4 beds 4 baths1,853 sq. ft.
$485,427Pending4 beds 4 baths1,853 sq. ft.723 Orchard Vista Circle, Raleigh, NC 27606
MLS# 10115845Listed by: SDH RALEIGH LLC- New
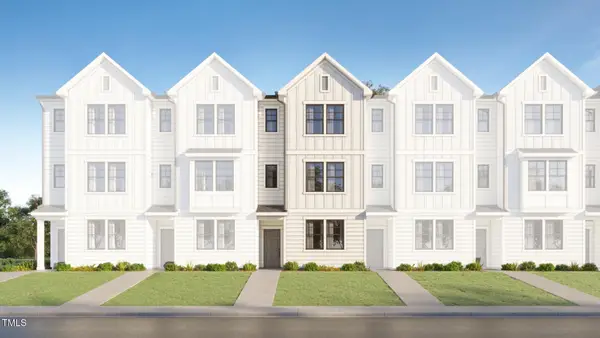 $343,435Active3 beds 4 baths2,115 sq. ft.
$343,435Active3 beds 4 baths2,115 sq. ft.2305 Oakwood Meadows Lane, Raleigh, NC 27604
MLS# 10115828Listed by: LENNAR CAROLINAS LLC - New
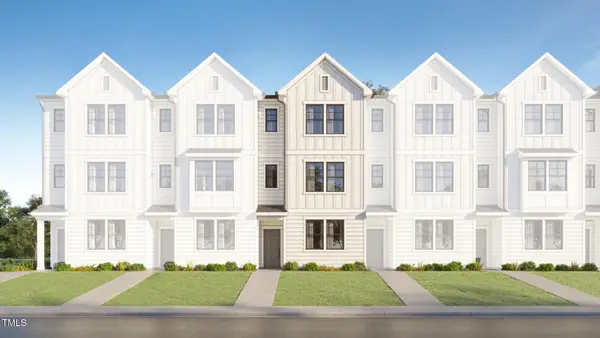 $343,435Active3 beds 4 baths2,115 sq. ft.
$343,435Active3 beds 4 baths2,115 sq. ft.2307 Oakwood Meadows Lane, Raleigh, NC 27604
MLS# 10115830Listed by: LENNAR CAROLINAS LLC - New
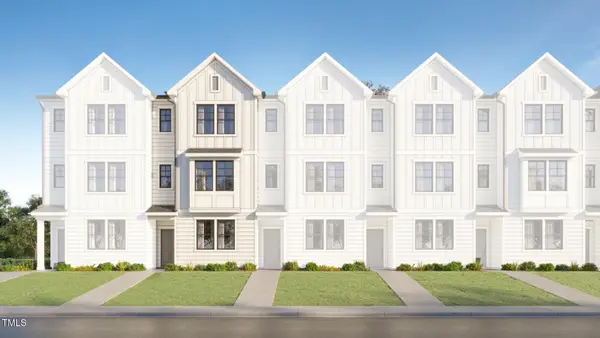 $334,435Active3 beds 4 baths2,115 sq. ft.
$334,435Active3 beds 4 baths2,115 sq. ft.2309 Oakwood Meadows Lane, Raleigh, NC 27604
MLS# 10115832Listed by: LENNAR CAROLINAS LLC - New
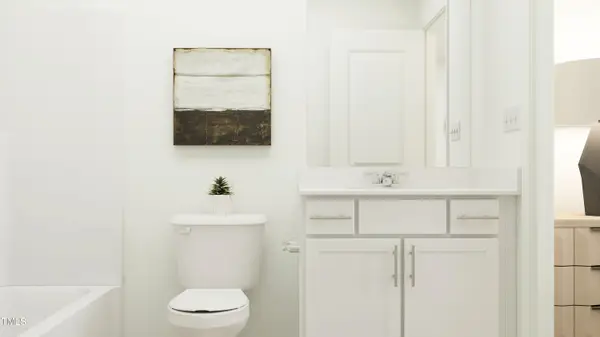 $355,935Active3 beds 4 baths2,115 sq. ft.
$355,935Active3 beds 4 baths2,115 sq. ft.2311 Oakwood Meadows Lane, Raleigh, NC 27604
MLS# 10115836Listed by: LENNAR CAROLINAS LLC - New
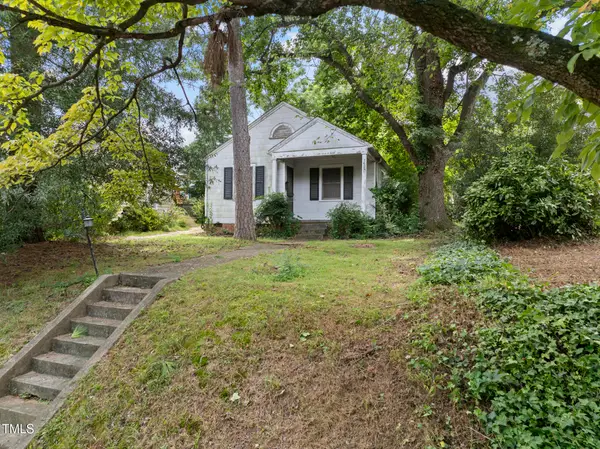 $500,000Active2 beds 1 baths940 sq. ft.
$500,000Active2 beds 1 baths940 sq. ft.1408 Courtland Drive, Raleigh, NC 27604
MLS# 10115842Listed by: COMPASS -- RALEIGH
