- BHGRE®
- North Carolina
- Raleigh
- 2606 Marchmont Street #206
2606 Marchmont Street #206, Raleigh, NC 27608
Local realty services provided by:Better Homes and Gardens Real Estate Paracle
2606 Marchmont Street #206,Raleigh, NC 27608
$3,295,000
- 3 Beds
- 4 Baths
- 2,602 sq. ft.
- Condominium
- Active
Listed by: scott dixon
Office: beacon street realty, llc.
MLS#:10128327
Source:RD
Price summary
- Price:$3,295,000
- Price per sq. ft.:$1,266.33
- Monthly HOA dues:$982
About this home
In Raleigh's historic Hayes Barton neighborhood, Beacon Street proudly presents The Brightbury at Birney Park—a new boutique condominium residence blending timeless design with modern luxury. Featured here is Residence 206, a beautifully designed three-bedroom, three-and-a-half-bath home with 2,602 square feet of interior living space, plus an additional private outdoor balcony.
One of the standout features of this residence is the graciously sized kitchen, featuring a separate scullery that keeps prep and cleanup discreetly tucked away---perfect for effortless entertaining. The home's open floor layout offers seamless flow between the kitchen, dining, and living areas, creating an ideal environment for everyday living. The third bedroom has been designed as a formal den space that is perfect for a private library, music room, or home office.
The comfortable primary suite includes oversized windows and generous dual closets, and a spacious en-suite bath. The large laundry room and walk-in bedroom closets provide abundant storage throughout the home—combining high functionality with elevated design. Residence 206 delivers a rare blend of elegance and efficiency, offering flexibility for a wide range of lifestyles—all at exceptional value.
The Brightbury features a Georgian-inspired façade by renowned firm Historical Concepts and curated interiors by Kristin Kong. Amenities include a club room, private fitness studio, and two beautifully landscaped rooftop terraces. Additional highlights include two secure underground parking spaces (pre-staged for EV charging) and superior acoustical engineering for a peaceful living environment.
Inspired by Beacon Street's celebrated boutique developments Fairview Row and The Wade, construction of The Brightbury is under construction with delivery anticipated in September 2026.
Contact an agent
Home facts
- Year built:2026
- Listing ID #:10128327
- Added:115 day(s) ago
- Updated:February 10, 2026 at 04:34 PM
Rooms and interior
- Bedrooms:3
- Total bathrooms:4
- Full bathrooms:3
- Half bathrooms:1
- Living area:2,602 sq. ft.
Heating and cooling
- Cooling:Heat Pump
- Heating:Fireplace(s), Heat Pump
Structure and exterior
- Year built:2026
- Building area:2,602 sq. ft.
Schools
- High school:Wake - Broughton
- Middle school:Wake - Oberlin
- Elementary school:Wake - Root
Utilities
- Water:Public
- Sewer:Public Sewer
Finances and disclosures
- Price:$3,295,000
- Price per sq. ft.:$1,266.33
New listings near 2606 Marchmont Street #206
- Open Wed, 8am to 7pmNew
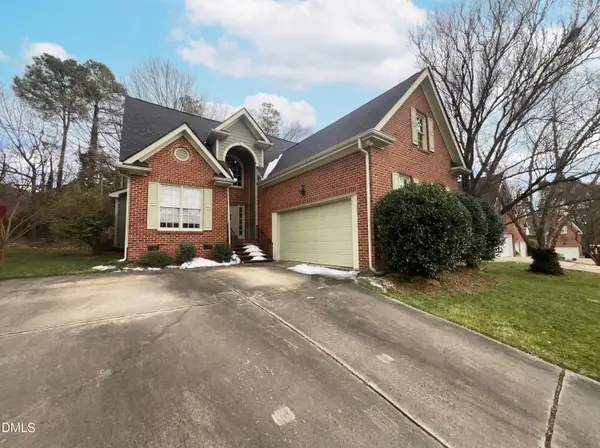 $605,000Active3 beds 3 baths2,242 sq. ft.
$605,000Active3 beds 3 baths2,242 sq. ft.6412 Pleasant Creek Court, Raleigh, NC 27613
MLS# 10145578Listed by: OPENDOOR BROKERAGE LLC - New
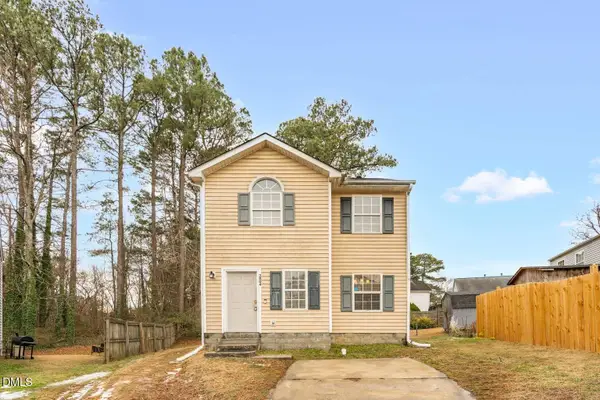 $217,750Active3 beds 2 baths1,088 sq. ft.
$217,750Active3 beds 2 baths1,088 sq. ft.2804 Enka Drive, Raleigh, NC 27610
MLS# 10145590Listed by: CHOSEN REAL ESTATE GROUP - New
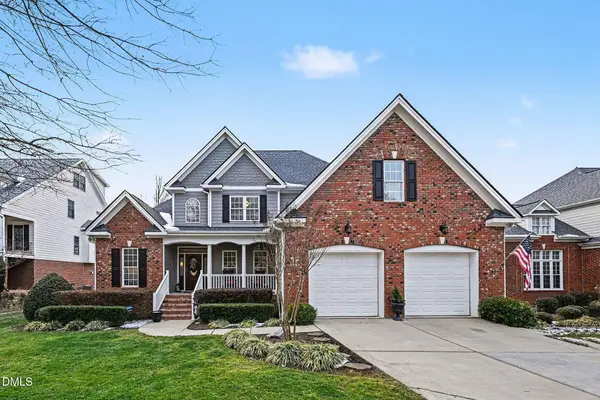 $775,000Active4 beds 5 baths3,705 sq. ft.
$775,000Active4 beds 5 baths3,705 sq. ft.533 Competition Road, Raleigh, NC 27603
MLS# 10145560Listed by: COLDWELL BANKER HPW - New
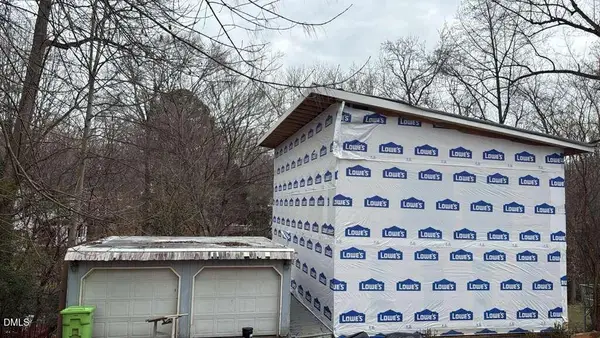 $575,000Active3 beds 3 baths2,522 sq. ft.
$575,000Active3 beds 3 baths2,522 sq. ft.4212 Converse Drive, Raleigh, NC 27609
MLS# 10145561Listed by: HOMECOIN.COM - New
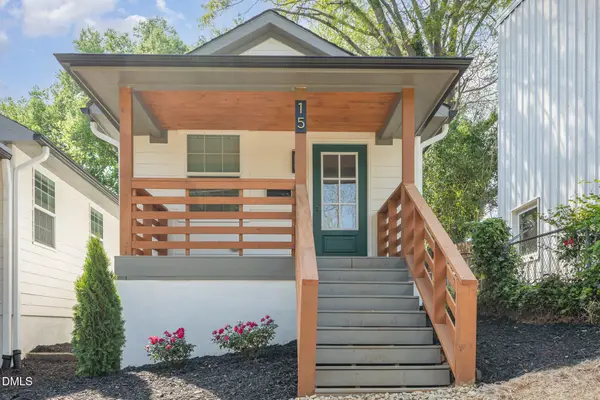 $320,000Active1 beds 1 baths587 sq. ft.
$320,000Active1 beds 1 baths587 sq. ft.15 Saint Augustine Avenue, Raleigh, NC 27610
MLS# 10145562Listed by: DASH CAROLINA - New
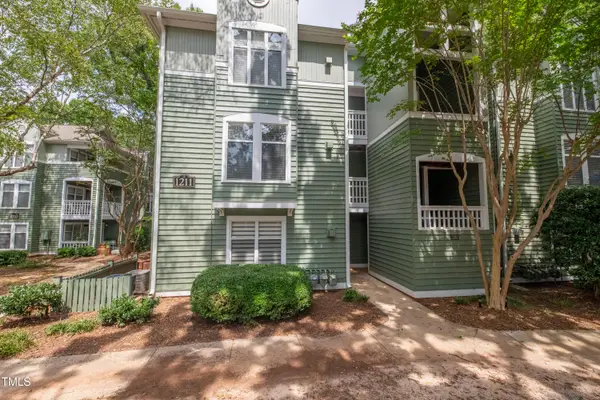 $287,000Active1 beds 1 baths744 sq. ft.
$287,000Active1 beds 1 baths744 sq. ft.1211 Westview Lane #201, Raleigh, NC 27605
MLS# 10145553Listed by: LONG & FOSTER REAL ESTATE INC/RALEIGH - New
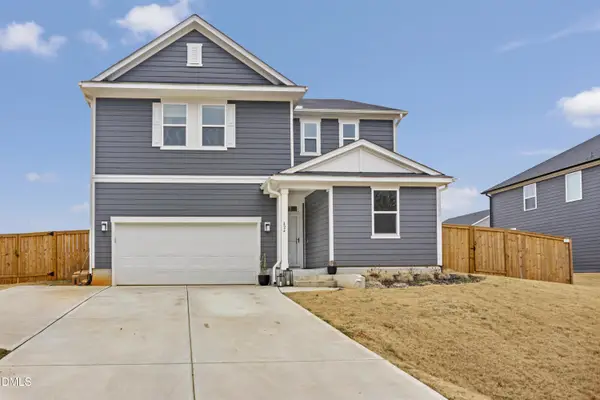 $549,000Active4 beds 3 baths2,825 sq. ft.
$549,000Active4 beds 3 baths2,825 sq. ft.424 Thorny Branch Drive, Raleigh, NC 27603
MLS# 10145549Listed by: RALEIGH REALTY INC. - Open Sat, 1 to 3pmNew
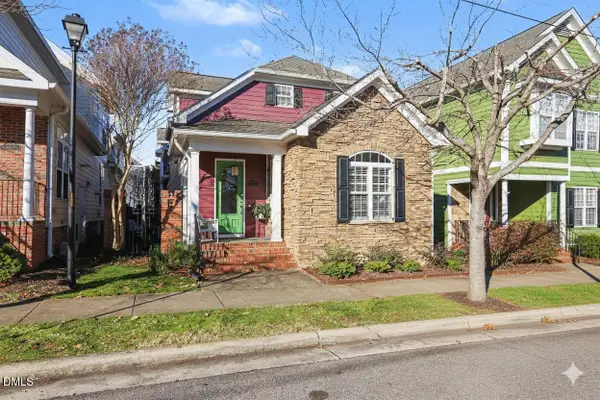 $889,000Active4 beds 4 baths2,759 sq. ft.
$889,000Active4 beds 4 baths2,759 sq. ft.1213 N Blount Street, Raleigh, NC 27604
MLS# 10145548Listed by: NEXTHOME TRIANGLE PROPERTIES - New
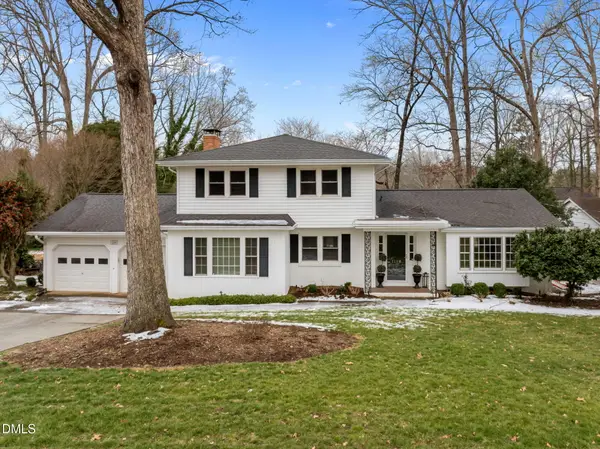 $795,000Active4 beds 4 baths2,609 sq. ft.
$795,000Active4 beds 4 baths2,609 sq. ft.1108 Mayberry Place, Raleigh, NC 27609
MLS# 10145545Listed by: BERKSHIRE HATHAWAY HOMESERVICE - New
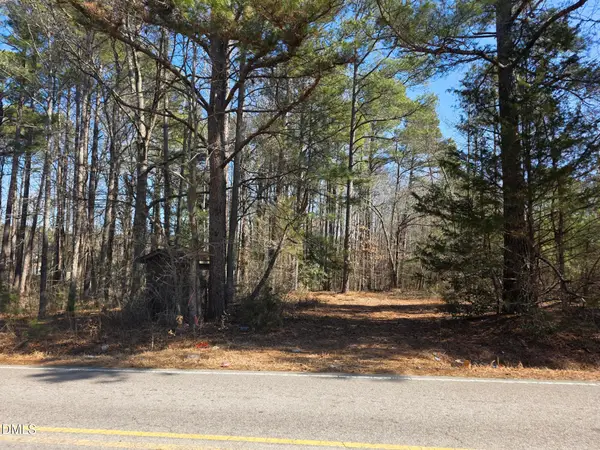 $199,900Active1.35 Acres
$199,900Active1.35 Acres4113 Pearl Road, Raleigh, NC 27610
MLS# 10145499Listed by: GOLDEN REALTY

