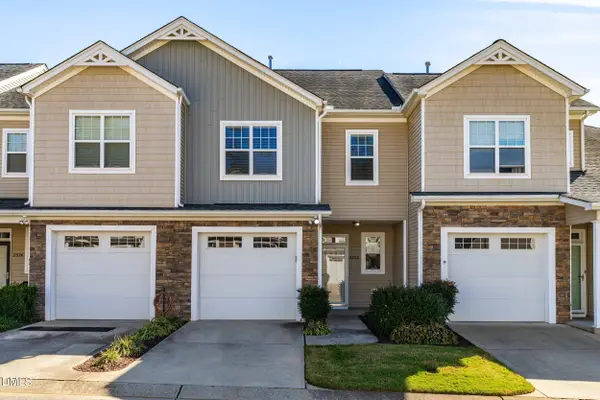2631 Marchmont Street, Raleigh, NC 27608
Local realty services provided by:Better Homes and Gardens Real Estate Paracle
2631 Marchmont Street,Raleigh, NC 27608
$1,865,500
- 4 Beds
- 5 Baths
- 3,731 sq. ft.
- Single family
- Active
Listed by: elizabeth cranfill, anne godwin
Office: insight real estate
MLS#:10131418
Source:RD
Price summary
- Price:$1,865,500
- Price per sq. ft.:$500
- Monthly HOA dues:$274
About this home
Welcome to Budleigh East, where timeless architecture meets effortless luxury. Built by Legacy Custom Homes, this stunning new residence exudes curb appeal with its classic façade, manicured landscaping, and refined exterior detailing that perfectly complements one of Raleigh's most desirable neighborhoods. Inside, you'll find a thoughtfully designed floor plan that blends sophistication with livability. Designer-selected finishes showcase Legacy's signature craftsmanship—custom millwork, elevated trim details, designer lighting, and a chef-inspired kitchen with premium appliances and quartz countertops. Expansive windows fill each space with natural light, creating an inviting and elegant ambiance throughout. Enjoy low-maintenance luxury living with energy-efficient systems, durable materials, and carefully curated design selections that balance comfort and style. Every inch of this home is crafted for both beauty and functionality, offering modern ease in a classic Raleigh setting. Perfectly positioned just minutes from Five Points, the Village District, North Hills, and Downtown Raleigh, this home offers the best of city convenience and serene neighborhood living. Experience the unparalleled quality of Legacy Custom Homes and discover why Budleigh East is redefining luxury living inside the Beltline.
Contact an agent
Home facts
- Year built:2025
- Listing ID #:10131418
- Added:99 day(s) ago
- Updated:February 10, 2026 at 04:34 PM
Rooms and interior
- Bedrooms:4
- Total bathrooms:5
- Full bathrooms:4
- Half bathrooms:1
- Living area:3,731 sq. ft.
Heating and cooling
- Cooling:Central Air
- Heating:Forced Air
Structure and exterior
- Roof:Shingle
- Year built:2025
- Building area:3,731 sq. ft.
- Lot area:0.12 Acres
Schools
- High school:Wake - Broughton
- Middle school:Wake - Oberlin
- Elementary school:Wake - Root
Utilities
- Water:Public
- Sewer:Public Sewer
Finances and disclosures
- Price:$1,865,500
- Price per sq. ft.:$500
- Tax amount:$5,368
New listings near 2631 Marchmont Street
- New
 $330,000Active3 beds 3 baths1,735 sq. ft.
$330,000Active3 beds 3 baths1,735 sq. ft.Address Withheld By Seller, Raleigh, NC 27614
MLS# 10146369Listed by: KELLER WILLIAMS REALTY CARY - New
 $350,000Active2 beds 3 baths1,609 sq. ft.
$350,000Active2 beds 3 baths1,609 sq. ft.447 N Fisher Street, Raleigh, NC 27610
MLS# 10146377Listed by: EXP REALTY LLC - New
 $350,000Active3 beds 4 baths1,932 sq. ft.
$350,000Active3 beds 4 baths1,932 sq. ft.7253 Galon Glen Road, Raleigh, NC 27613
MLS# 10146383Listed by: COLDWELL BANKER HPW - New
 $669,900Active-- beds 2 baths2,772 sq. ft.
$669,900Active-- beds 2 baths2,772 sq. ft.8705 Chatterleigh Circle, Raleigh, NC 27615
MLS# 10146391Listed by: CHOICE RESIDENTIAL REAL ESTATE - New
 $545,000Active3 beds 3 baths2,100 sq. ft.
$545,000Active3 beds 3 baths2,100 sq. ft.4938 Trek Lane, Raleigh, NC 27606
MLS# 10146359Listed by: LPT REALTY LLC - New
 $599,000Active4 beds 4 baths2,435 sq. ft.
$599,000Active4 beds 4 baths2,435 sq. ft.1609 Falls Court, Raleigh, NC 27615
MLS# 10146353Listed by: ROCKSTAR CONNECT REALTY - Open Sat, 11am to 1pmNew
 $425,000Active3 beds 3 baths2,367 sq. ft.
$425,000Active3 beds 3 baths2,367 sq. ft.124 Braid Court, Raleigh, NC 27603
MLS# 10146304Listed by: CHOICE RESIDENTIAL REAL ESTATE - New
 $460,000Active4 beds 3 baths2,407 sq. ft.
$460,000Active4 beds 3 baths2,407 sq. ft.4705 Royal Troon Drive, Raleigh, NC 27604
MLS# 10146306Listed by: LPT REALTY, LLC - New
 $305,000Active-- beds 3 baths1,502 sq. ft.
$305,000Active-- beds 3 baths1,502 sq. ft.8317 Hollister Hills Drive, Raleigh, NC 27616
MLS# 10146310Listed by: NORTHGROUP REAL ESTATE, INC. - Open Sat, 12 to 2pmNew
 $599,000Active4 beds 3 baths1,979 sq. ft.
$599,000Active4 beds 3 baths1,979 sq. ft.6629 Suburban Drive, Raleigh, NC 27615
MLS# 10146311Listed by: RE/MAX UNITED

