2703 N Mayview Road, Raleigh, NC 27607
Local realty services provided by:Better Homes and Gardens Real Estate Paracle
2703 N Mayview Road,Raleigh, NC 27607
$735,000
- 2 Beds
- 2 Baths
- 1,263 sq. ft.
- Single family
- Active
Listed by: miller minton, tiffany clark
Office: hodge & kittrell sotheby's int
MLS#:10130411
Source:RD
Price summary
- Price:$735,000
- Price per sq. ft.:$581.95
About this home
Welcome to this storybook two-bedroom, two-bath home tucked along coveted Mayview Park, where charm meets convenience in one of Raleigh's most desirable locations. Just minutes from The Village District, Jaycee Park, and the Raleigh Rose Garden, this beautifully updated residence blends timeless character with high-end finishes designed for effortless everyday living. Step inside to discover a thoughtfully renovated interior with an inviting floor plan that includes an updated kitchen, a sunroom perfect for morning coffee or afternoon reading, and a stunning primary suite featuring marble countertops, a spacious shower, a dedicated dressing vanity, and a large walk-in closet. The expansive attic offers excellent storage, including a sealed closet for year-round organization, and a sealed crawlspace that speaks to the home's quality and meticulous care. Outdoors, enjoy the lush, mature landscaping that frames the front of the home and an exceptional 328 square foot screened porch that opens to an expansive 528 square foot paver patio—ideal for entertaining or relaxing on cozy evenings. The turfed backyard and powered shed/workshop add both beauty and functionality, providing space for hobbies or additional storage. Every inch of this home has been updated with care, creating a move-in-ready retreat in a location that truly has it all. Directly across from Mayview Park.
Contact an agent
Home facts
- Year built:1947
- Listing ID #:10130411
- Added:47 day(s) ago
- Updated:December 16, 2025 at 05:03 PM
Rooms and interior
- Bedrooms:2
- Total bathrooms:2
- Full bathrooms:2
- Living area:1,263 sq. ft.
Heating and cooling
- Cooling:Central Air
- Heating:Central
Structure and exterior
- Roof:Shingle
- Year built:1947
- Building area:1,263 sq. ft.
- Lot area:0.26 Acres
Schools
- High school:Wake County Schools
- Middle school:Wake County Schools
- Elementary school:Wake County Schools
Utilities
- Water:Public
- Sewer:Public Sewer
Finances and disclosures
- Price:$735,000
- Price per sq. ft.:$581.95
- Tax amount:$6,089
New listings near 2703 N Mayview Road
- New
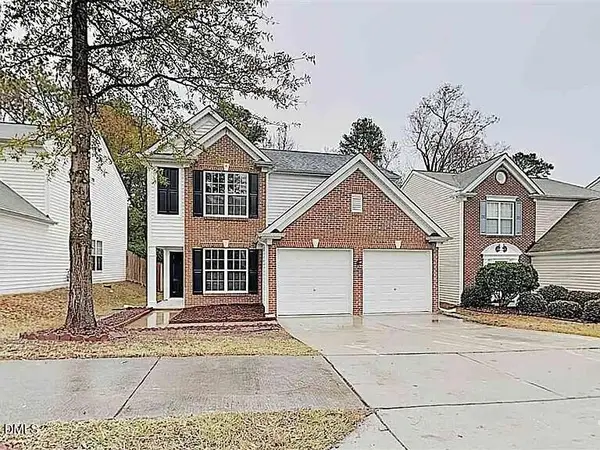 $389,000Active3 beds 3 baths1,920 sq. ft.
$389,000Active3 beds 3 baths1,920 sq. ft.5127 Wetlands Drive, Raleigh, NC 27610
MLS# 10137424Listed by: ALLEN TATE/RALEIGH-FALLS NEUSE - New
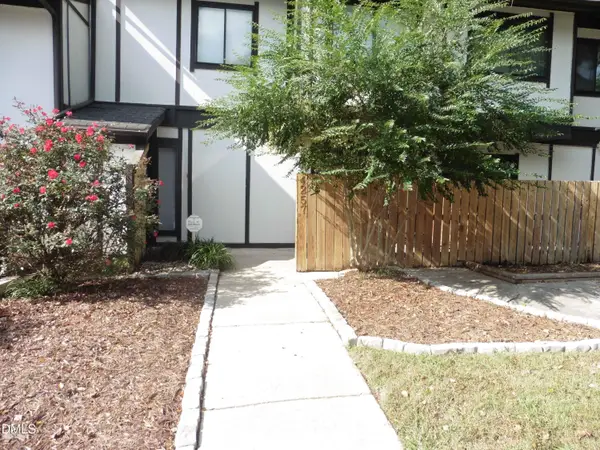 $225,000Active3 beds 3 baths1,291 sq. ft.
$225,000Active3 beds 3 baths1,291 sq. ft.4257 Lake Ridge Drive, Raleigh, NC 27604
MLS# 10137427Listed by: HOMECOIN.COM - New
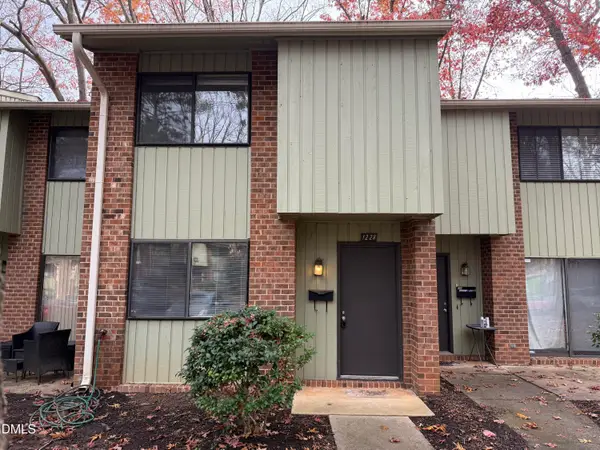 $180,000Active2 beds 4 baths1,140 sq. ft.
$180,000Active2 beds 4 baths1,140 sq. ft.1228 Teakwood Place, Raleigh, NC 27606
MLS# 10137429Listed by: BROUGHTON AGENCY, INC. - New
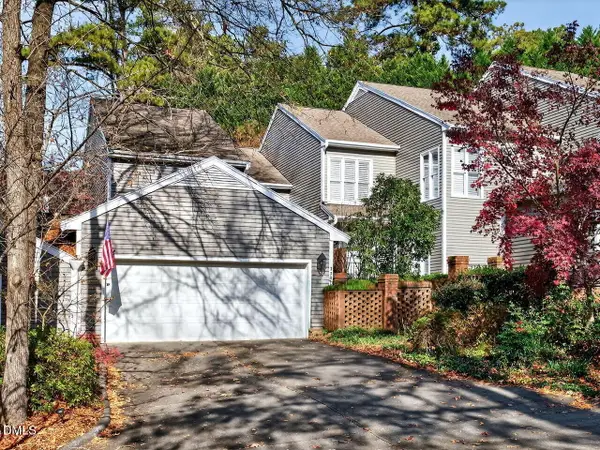 $459,900Active3 beds 4 baths2,462 sq. ft.
$459,900Active3 beds 4 baths2,462 sq. ft.2209 Landings Way, Raleigh, NC 27615
MLS# 10137406Listed by: BERKSHIRE HATHAWAY HOMESERVICE - New
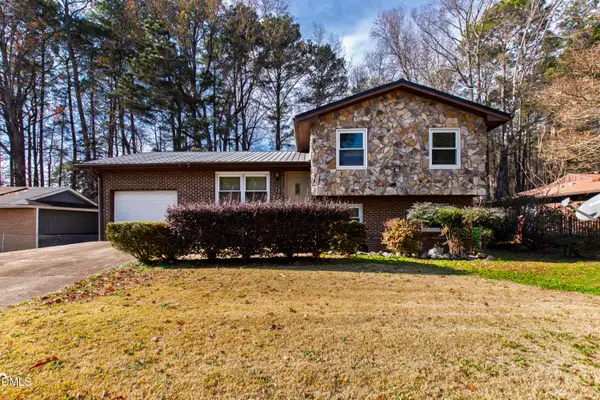 $295,000Active3 beds 3 baths1,821 sq. ft.
$295,000Active3 beds 3 baths1,821 sq. ft.2608 Adcox Place, Raleigh, NC 27610
MLS# 10137392Listed by: HODGE & KITTRELL SOTHEBY'S INT - New
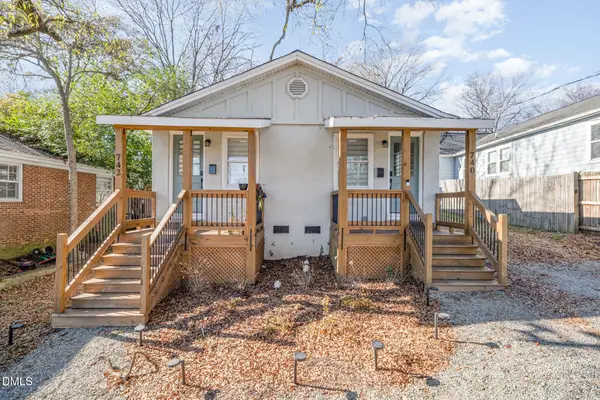 $450,000Active2 beds 2 baths936 sq. ft.
$450,000Active2 beds 2 baths936 sq. ft.740 Quarry Street, Raleigh, NC 27601
MLS# 10137334Listed by: NAVIGATE REALTY - New
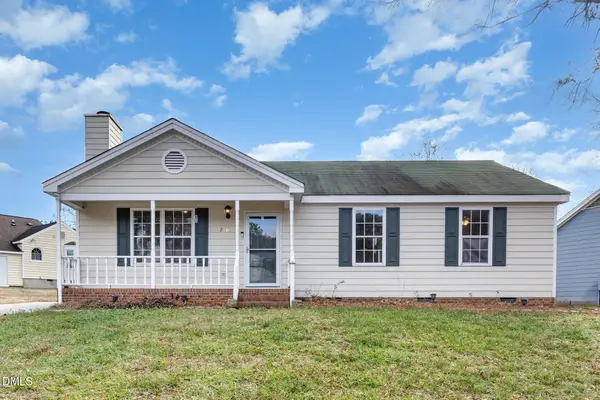 $310,000Active3 beds 2 baths1,254 sq. ft.
$310,000Active3 beds 2 baths1,254 sq. ft.2108 Carthage Circle, Raleigh, NC 27604
MLS# 10137310Listed by: MARK SPAIN REAL ESTATE - New
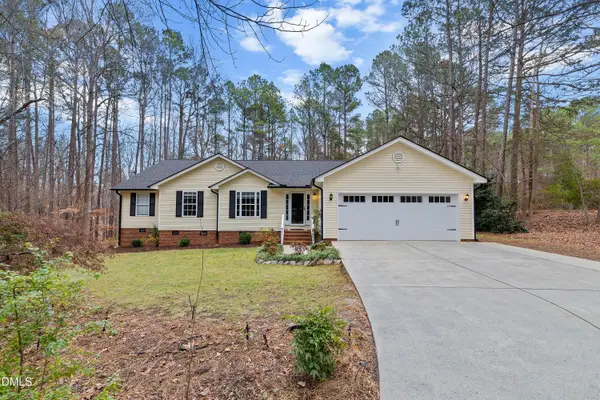 $650,000Active4 beds 3 baths2,930 sq. ft.
$650,000Active4 beds 3 baths2,930 sq. ft.7119 Wexford Woods Trail, Raleigh, NC 27613
MLS# 10137301Listed by: TOWN & COUNTRY REALTY, INC. - New
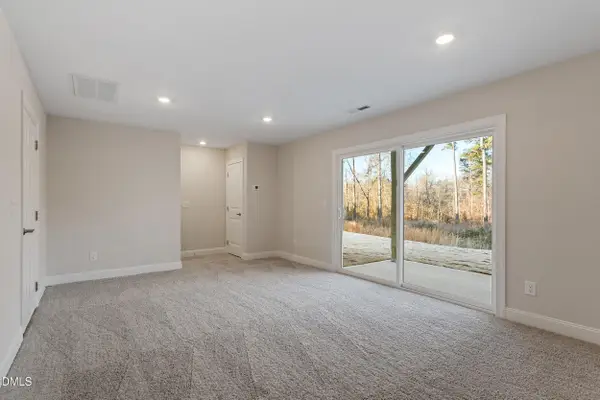 $339,900Active3 beds 3 baths2,049 sq. ft.
$339,900Active3 beds 3 baths2,049 sq. ft.5112 River Towns Drive, Raleigh, NC 27616
MLS# 10137300Listed by: LGI REALTY NC, LLC - New
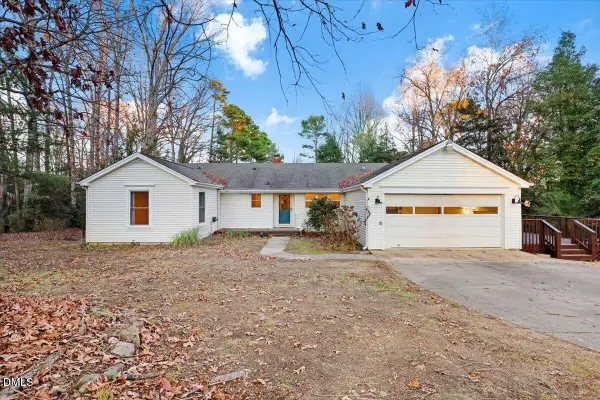 $560,000Active3 beds 2 baths2,566 sq. ft.
$560,000Active3 beds 2 baths2,566 sq. ft.5005 Will-o-dean Road, Raleigh, NC 27616
MLS# 10137290Listed by: RIG REAL ESTATE LLC
