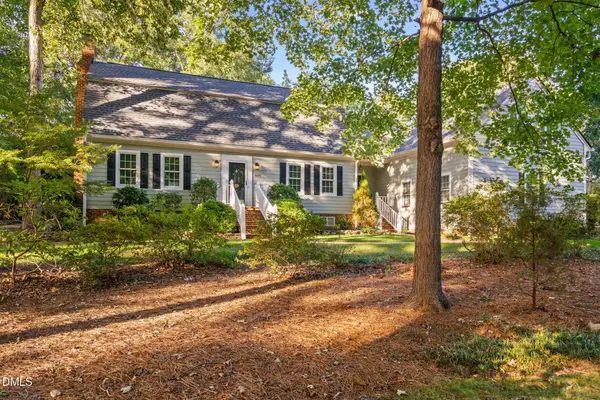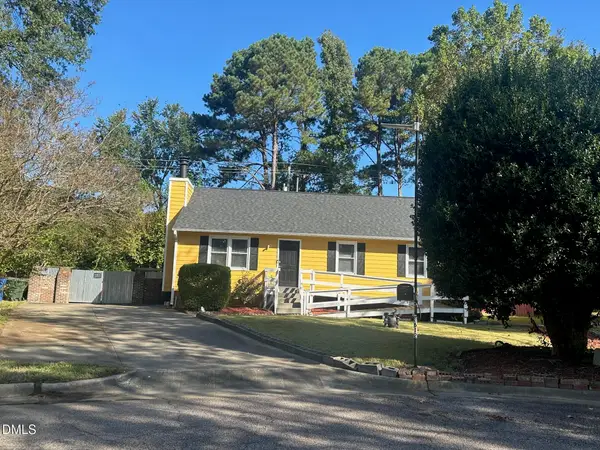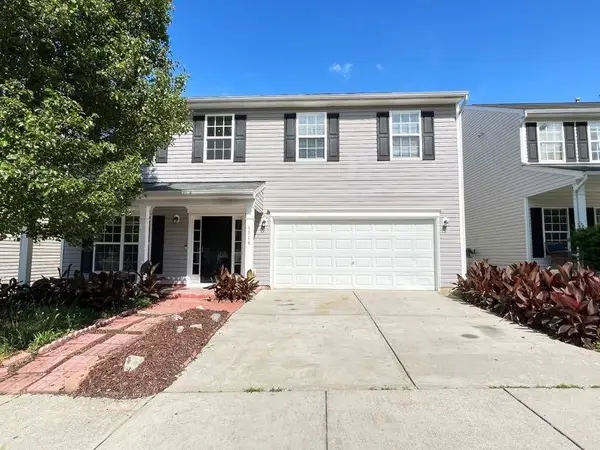2721 Rothgeb Drive, Raleigh, NC 27609
Local realty services provided by:Better Homes and Gardens Real Estate Paracle
2721 Rothgeb Drive,Raleigh, NC 27609
$2,300,000
- 5 Beds
- 7 Baths
- 4,600 sq. ft.
- Single family
- Active
Listed by:kathy tambke
Office:berkshire hathaway homeservice
MLS#:10125754
Source:RD
Price summary
- Price:$2,300,000
- Price per sq. ft.:$500
About this home
Have you ever dreamt of living in an exquisite custom home designed and built to highest standard just for you? You can, in this new construction home to be built by award winning Rufty Homes.
Rufty Homes is working on a concept plan that can be modified to suit your dreams, or you can start from the beginning with every dream finally coming to life.
You can have a home where your hand intuitively goes to the drawer holding exactly what you need, where you need it to be. A kitchen that has counters just the right height. A floor plan designed for living and entertaining the way you like to live and entertain. You dream it, Rufty Homes can build it.
An extraordinary property in the heart of the city with acres of parkland in the rear that can never be disturbed - experience living in the heart of an urban forest with your forest views protected forever. Walk a half a block to the Greenway for miles of walking trails. You can walk to North Hills for outdoor farmers market shopping and concerts. Children can walk to public and private schools in the District. Yet Five Points, the Village District, Downtown Raleigh, RTP and RDU are all in easy proximity. Raleigh's best of everything is at your fingertips. It's a wonderful place to live!
The rough plan, as it stands now, has 5 bedrooms, five full baths and two half baths, The house will be flooded by natural light and have approximately 4600 sq.ft. of living space. This is a starting point, you can modify and specify materials. The price and plans are subject to change at the builder's discretion. Please call listing agent for all questions. Bring your dreams to life.
Contact an agent
Home facts
- Year built:2026
- Listing ID #:10125754
- Added:1 day(s) ago
- Updated:October 04, 2025 at 01:56 AM
Rooms and interior
- Bedrooms:5
- Total bathrooms:7
- Full bathrooms:5
- Half bathrooms:2
- Living area:4,600 sq. ft.
Structure and exterior
- Year built:2026
- Building area:4,600 sq. ft.
- Lot area:0.34 Acres
Schools
- High school:Wake - Broughton
- Middle school:Wake - Oberlin
- Elementary school:Wake - Joyner
Utilities
- Water:Public, Water Available
- Sewer:Public Sewer, Sewer Available
Finances and disclosures
- Price:$2,300,000
- Price per sq. ft.:$500
- Tax amount:$4,447
New listings near 2721 Rothgeb Drive
- New
 $679,000Active3 beds 3 baths2,913 sq. ft.
$679,000Active3 beds 3 baths2,913 sq. ft.1405 October Road, Raleigh, NC 27614
MLS# 10125775Listed by: KELLER WILLIAMS LEGACY - New
 $285,000Active3 beds 2 baths1,134 sq. ft.
$285,000Active3 beds 2 baths1,134 sq. ft.3612 Satellite Court, Raleigh, NC 27604
MLS# 10125761Listed by: KELLER WILLIAMS REALTY - Coming Soon
 $676,000Coming Soon4 beds 3 baths
$676,000Coming Soon4 beds 3 baths8713 Stonegate Drive, Raleigh, NC 27615
MLS# 10125763Listed by: COLDWELL BANKER HPW - New
 $350,000Active3 beds 3 baths2,049 sq. ft.
$350,000Active3 beds 3 baths2,049 sq. ft.354 Amber Acorn Avenue, Raleigh, NC 27603
MLS# 10125765Listed by: NORTHGROUP REAL ESTATE, INC. - New
 $359,000Active2 beds 2 baths1,500 sq. ft.
$359,000Active2 beds 2 baths1,500 sq. ft.10321 Sablewood Drive #107, Raleigh, NC 27617
MLS# 10125748Listed by: EXP REALTY LLC - New
 $450,000Active5 beds 3 baths3,420 sq. ft.
$450,000Active5 beds 3 baths3,420 sq. ft.4348 Karlbrook Lane, Raleigh, NC 27616
MLS# 10125758Listed by: TRU REALTY LLC - New
 $299,900Active2 beds 3 baths1,299 sq. ft.
$299,900Active2 beds 3 baths1,299 sq. ft.7817 Silverthread Lane, Raleigh, NC 27617
MLS# 10125725Listed by: RELEVATE REAL ESTATE INC. - Open Sun, 12 to 5pmNew
 $624,000Active3 beds 3 baths2,075 sq. ft.
$624,000Active3 beds 3 baths2,075 sq. ft.209 Mugby Road Road #172, Raleigh, NC 27610
MLS# 10125727Listed by: TOLL BROTHERS, INC. - New
 $608,000Active5 beds 4 baths3,062 sq. ft.
$608,000Active5 beds 4 baths3,062 sq. ft.2625 Nordmann Fir Road, Raleigh, NC 27616
MLS# 10125739Listed by: MARK SPAIN REAL ESTATE
