2901 Market Bridge Lane #203, Raleigh, NC 27608
Local realty services provided by:Better Homes and Gardens Real Estate Paracle
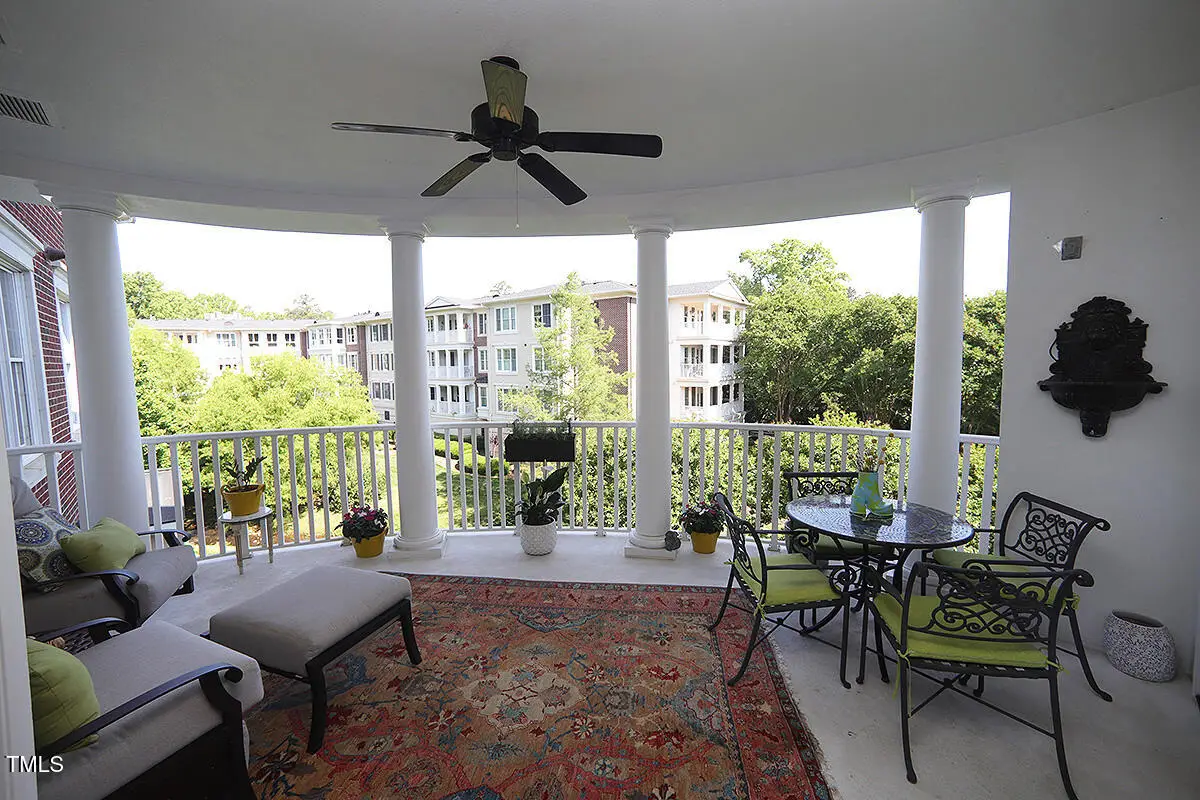
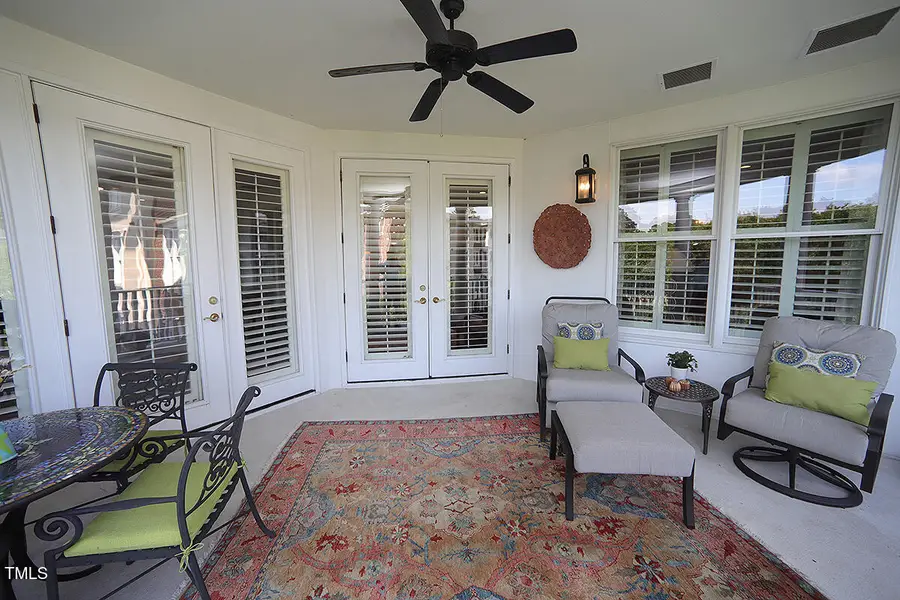
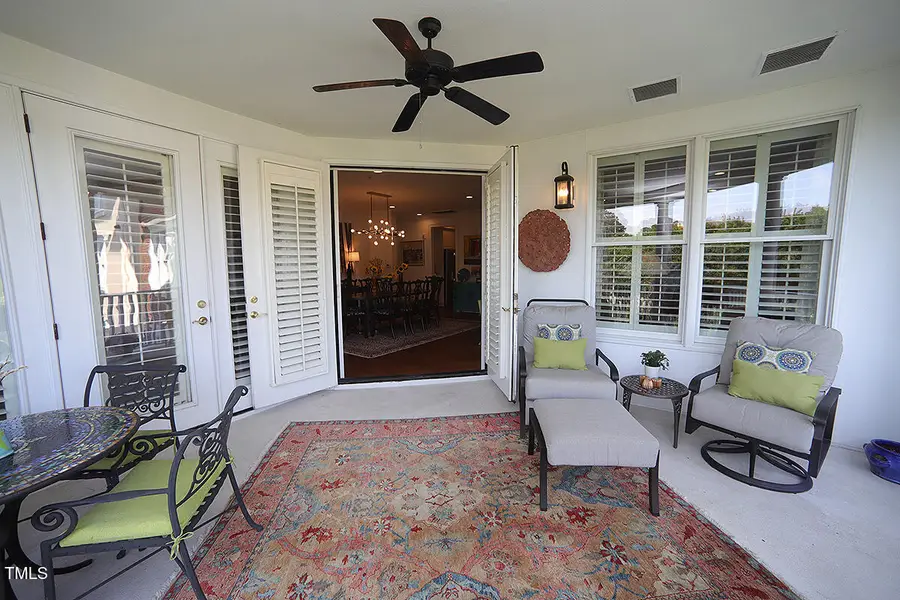
2901 Market Bridge Lane #203,Raleigh, NC 27608
$1,195,000
- 3 Beds
- 3 Baths
- 2,216 sq. ft.
- Condominium
- Pending
Listed by:ihrie o'bryant
Office:berkshire hathaway homeservice
MLS#:10096642
Source:RD
Price summary
- Price:$1,195,000
- Price per sq. ft.:$539.26
- Monthly HOA dues:$984
About this home
Experience refined living in this quiet second floor condominium located in the Gardens on Glenwood. Enjoy the convenient, highly desired location near Glenwood Village. Gordon Grubb, one of Raleigh's most respected developers, built these units to the highest standards - high ceilings, heavy crown molding, beautiful hardwood floors, and solid concrete and steel construction. This 3 bedroom, 2.5 bath residence features a huge living room with large windows and French doors opening to a spacious balcony. The balcony and bedrooms oversee lush, manicured gardens and a babbling brook. The primary bedroom includes a large sitting room perfect for relaxing while reading or catching up on the news on TV. The residence is in a 3 story building with elevator and secured parking underneath. The landscaped grounds include a cutting garden, swimming pool and a well-equipped fitness facility. Groceries, fine dining, coffee shop, and retail shopping are steps away. Don't miss the opportunity to live in this amazing abode in a friendly, fantastic community perfectly located to Downtown Raleigh, North Hills, Crabtree, Five Points, hospitals, and major highways. One new HVAC - May 2025.
Contact an agent
Home facts
- Year built:2002
- Listing Id #:10096642
- Added:87 day(s) ago
- Updated:August 07, 2025 at 05:02 AM
Rooms and interior
- Bedrooms:3
- Total bathrooms:3
- Full bathrooms:2
- Half bathrooms:1
- Living area:2,216 sq. ft.
Heating and cooling
- Cooling:Central Air, Dual
- Heating:Forced Air
Structure and exterior
- Roof:Asphalt, Rubber, Shingle
- Year built:2002
- Building area:2,216 sq. ft.
Schools
- High school:Wake - Broughton
- Middle school:Wake - Oberlin
- Elementary school:Wake - Lacy
Utilities
- Water:Public, Water Connected
- Sewer:Public Sewer, Sewer Connected
Finances and disclosures
- Price:$1,195,000
- Price per sq. ft.:$539.26
- Tax amount:$7,613
New listings near 2901 Market Bridge Lane #203
- New
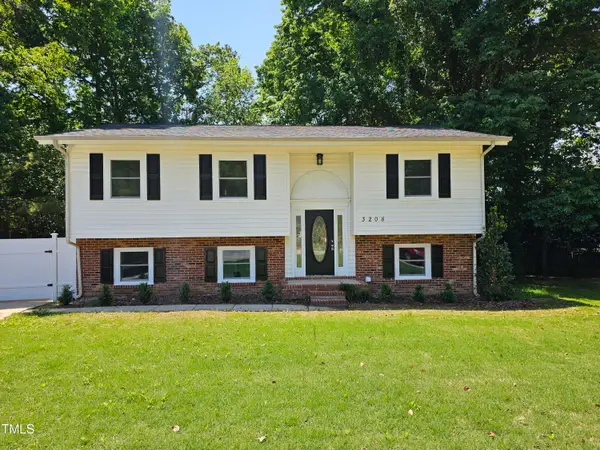 $389,900Active4 beds 3 baths1,904 sq. ft.
$389,900Active4 beds 3 baths1,904 sq. ft.3208 Tradewind Court, Raleigh, NC 27610
MLS# 10116031Listed by: NORTHSIDE REALTY INC. - New
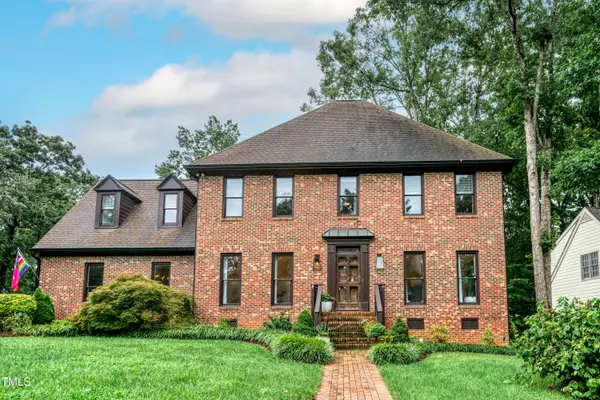 $749,900Active4 beds 3 baths3,139 sq. ft.
$749,900Active4 beds 3 baths3,139 sq. ft.8012 Windsor Ridge Drive, Raleigh, NC 27615
MLS# 10116039Listed by: COMPASS -- RALEIGH - New
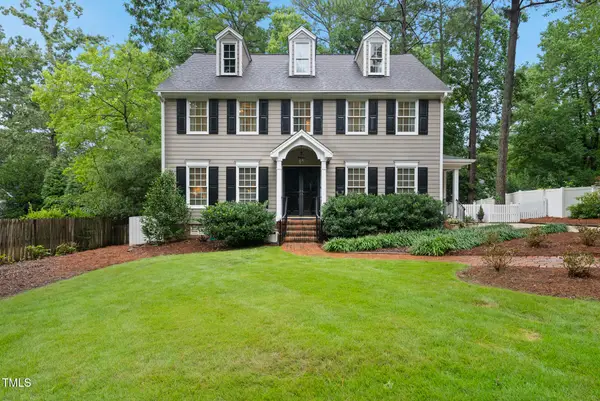 $675,000Active4 beds 3 baths2,925 sq. ft.
$675,000Active4 beds 3 baths2,925 sq. ft.5724 Edgedale Drive, Raleigh, NC 27612
MLS# 10116041Listed by: PREMIER AGENTS NETWORK - New
 $555,000Active4 beds 3 baths3,863 sq. ft.
$555,000Active4 beds 3 baths3,863 sq. ft.4808 Winterwood Drive, Raleigh, NC 27613
MLS# 10116045Listed by: EXP REALTY LLC - New
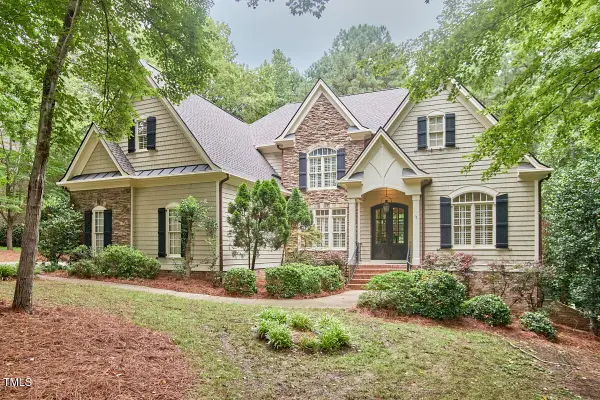 $1,050,000Active5 beds 4 baths3,652 sq. ft.
$1,050,000Active5 beds 4 baths3,652 sq. ft.1128 Tacketts Pond Drive, Raleigh, NC 27614
MLS# 10115978Listed by: NEST REALTY OF THE TRIANGLE - New
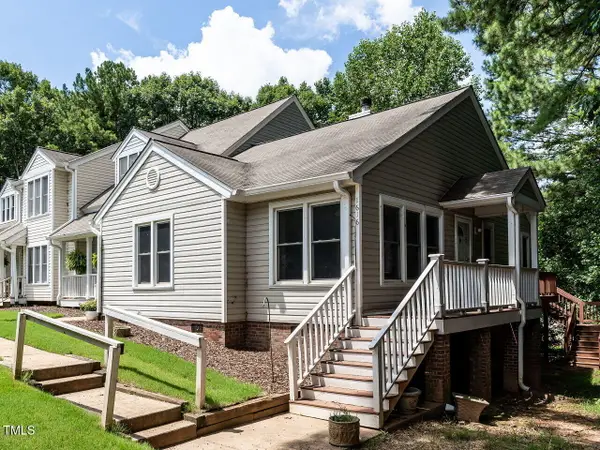 $275,000Active2 beds 2 baths1,100 sq. ft.
$275,000Active2 beds 2 baths1,100 sq. ft.1616 Claiborne Court, Raleigh, NC 27606
MLS# 10115982Listed by: BERKSHIRE HATHAWAY HOMESERVICE - New
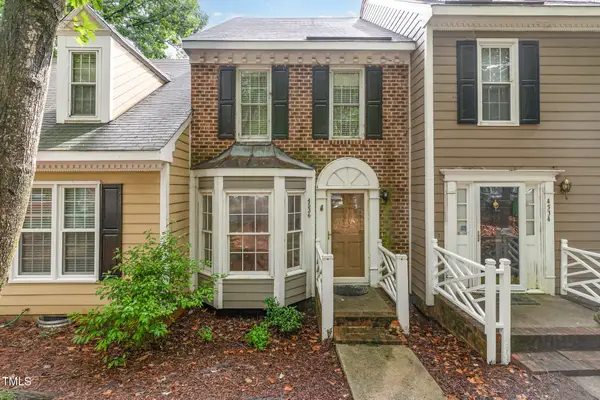 $265,000Active2 beds 3 baths1,117 sq. ft.
$265,000Active2 beds 3 baths1,117 sq. ft.4536 Hamptonshire Drive, Raleigh, NC 27613
MLS# 10115984Listed by: BETTER HOMES & GARDENS REAL ES - Coming Soon
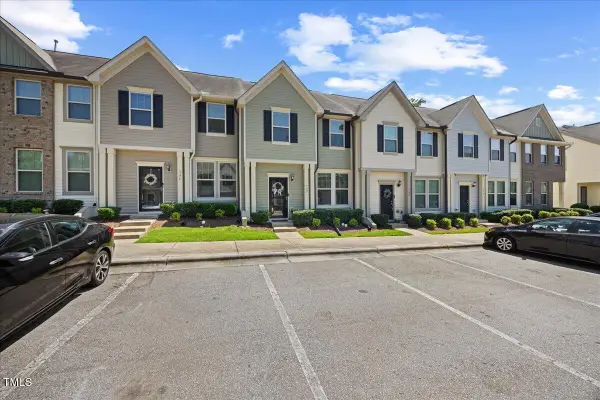 $305,000Coming Soon3 beds 3 baths
$305,000Coming Soon3 beds 3 baths752 Maypearl Lane, Raleigh, NC 27610
MLS# 10115991Listed by: FATHOM REALTY NC - New
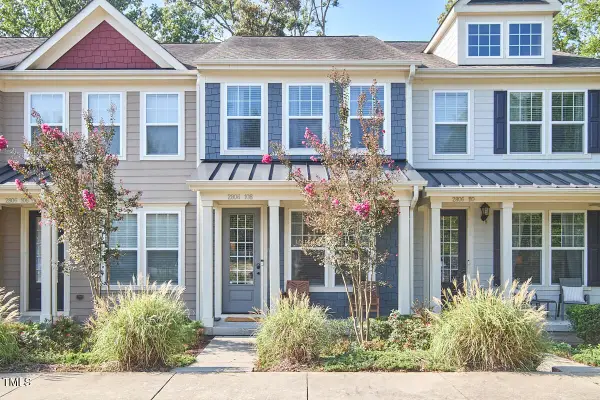 $450,000Active3 beds 4 baths1,765 sq. ft.
$450,000Active3 beds 4 baths1,765 sq. ft.2806 Bedford Green Drive #108, Raleigh, NC 27604
MLS# 10115995Listed by: COMPASS -- RALEIGH - Open Sat, 12 to 2pmNew
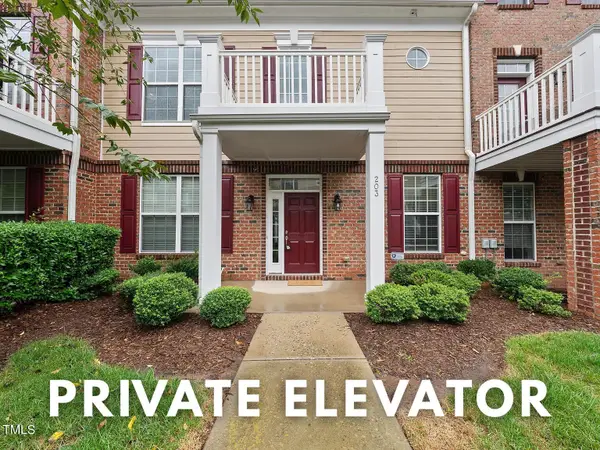 $499,000Active3 beds 3 baths2,127 sq. ft.
$499,000Active3 beds 3 baths2,127 sq. ft.10410 Sablewood Drive #203, Raleigh, NC 27617
MLS# 10115952Listed by: KELLER WILLIAMS LEGACY
