2913 Spaldwick Court, Raleigh, NC 27613
Local realty services provided by:Better Homes and Gardens Real Estate Paracle
2913 Spaldwick Court,Raleigh, NC 27613
$2,300,000
- 4 Beds
- 8 Baths
- 7,424 sq. ft.
- Single family
- Active
Listed by:angela drum
Office:angela drum team realtors
MLS#:10119946
Source:RD
Price summary
- Price:$2,300,000
- Price per sq. ft.:$309.81
- Monthly HOA dues:$145
About this home
STUNNING FRENCH CHATEAU ESTATE ON 1.03 ACRE BEAUTIFULLY LANDSCAPED LOT MASTERFULLY UNITES TIMELESS ELEGANCE WITH MODERN COMFORT. EXQUISITE FINISHES: WIDE PLANK AUSTRALIAN CYPRESS HARDWOODS, HAND-HEWN ANTIQUED BEAMS, INTRICATE CROWN MOLDING, ANTIQUE CHANDELIERS, 4 FIREPLACES & WINE CELLAR. FIRST FLOOR SPA INSPIRED PRIMARY SUITE, SPACIOUS ENSUITE BEDROOMS & BONUS/IN-LAW SUITE OVER 3 CAR GARAGE. GOURMET KITCHEN DESIGNED FOR THE DISCERNING CHEF, FEATURING GRANITE COUNTERTOPS, PREMIUM STAINLESS-STEEL APPLIANCES INCLUDING A 48'' VIKING RANGE, DUAL BOSCH DISHWASHERS (2024), WARMING DRAWER, & BUTLERS PANTRY WITH NEW ICE MAKER (2024) . NEWLY APPOINTED MEDIA ROOM (2023) BOASTING A 120'' PROJECTION SCREEN FOR CINEMATIC EXPERIENCE. INVITING RETREATS LOCATED THROUGHOUT THE GROUNDS: MULTIPLE PRIVATE PATIOS, A STATELY WOOD-BURNING STONE FIREPLACE, AND A PROPER FENCED ROSE & HERB GARDEN, ALL COMPLEMENTED BY A GRAND CIRCULAR DRIVEWAY & NEW ROOF (2024). METICULOUS GROUNDS ARE PROFESSIONALLY DESIGNED AND ENHANCED BY A 21-ZONE IRRIGATION SYSTEM, ENSURING BEAUTY AND EASE OF CARE THROUGHOUT THE SEASONS. AL FRESCO LIVING AT ITS BEST: A COVERED OUTDOOR KITCHEN WITH PROFESSIONAL GRADE BUILT-IN GRILL AND GENEROUS SEATING AREA, PERFECT FOR YEAR ROUND ENTERTAINING. PRIME CONVENIENCE IDEALLY LOCATED NEAR TOP-RATED SCHOOLS, EXCEPTIONAL SHOPPING & DINING, WITH SEAMLESS ACCESS TO RDU INTERNATIONAL AIRPORT, DOWNTOWN RALEIGH, AND RTP. NEIGHBORHOOD POOL, TENNIS, & CLUBHOUSE. ENCOMPASSING OVER 7400sf, THIS RESIDENCE OFFERS AN ARRAY OF LUXURIOUS AMENITIES, PERFECTLY DESIGNED FOR GRACIOUS ENTERTAINING AND REFINED EVERYDAY LIVING!
Contact an agent
Home facts
- Year built:2005
- Listing ID #:10119946
- Added:47 day(s) ago
- Updated:October 16, 2025 at 04:10 PM
Rooms and interior
- Bedrooms:4
- Total bathrooms:8
- Full bathrooms:5
- Half bathrooms:3
- Living area:7,424 sq. ft.
Heating and cooling
- Cooling:Central Air
- Heating:Forced Air, Natural Gas
Structure and exterior
- Roof:Shingle
- Year built:2005
- Building area:7,424 sq. ft.
- Lot area:1.03 Acres
Schools
- High school:Wake - Millbrook
- Middle school:Wake - West Millbrook
- Elementary school:Wake - Baileywick
Utilities
- Water:Public
- Sewer:Septic Tank
Finances and disclosures
- Price:$2,300,000
- Price per sq. ft.:$309.81
- Tax amount:$11,552
New listings near 2913 Spaldwick Court
- New
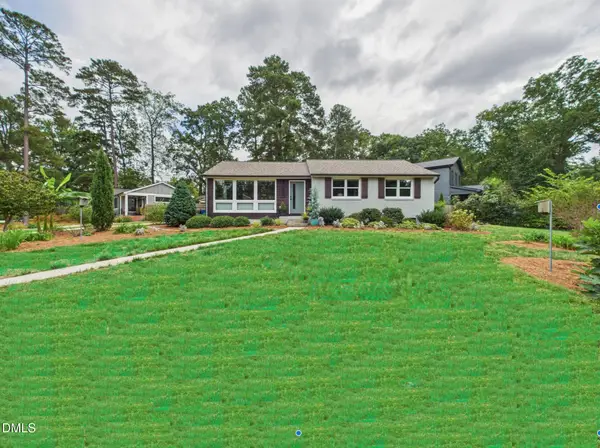 $559,900Active3 beds 1 baths1,211 sq. ft.
$559,900Active3 beds 1 baths1,211 sq. ft.500 Banks Street, Raleigh, NC 27604
MLS# 10129013Listed by: IMAGINATION HOMES LLC - New
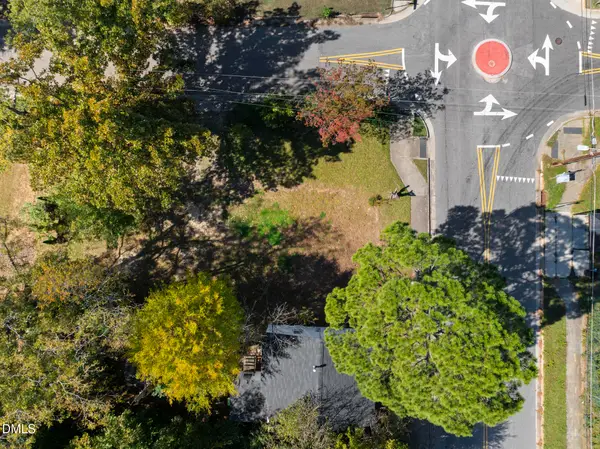 $289,000Active0.13 Acres
$289,000Active0.13 Acres1900 Oakwood Avenue, Raleigh, NC 27610
MLS# 10129019Listed by: MURRAY REAL ESTATE GROUP, LLC - New
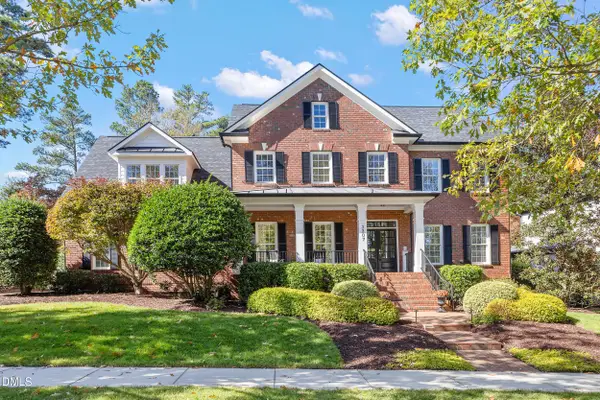 $1,115,000Active4 beds 4 baths3,880 sq. ft.
$1,115,000Active4 beds 4 baths3,880 sq. ft.3307 Storybook Lane, Raleigh, NC 27614
MLS# 10128993Listed by: COLDWELL BANKER HPW - New
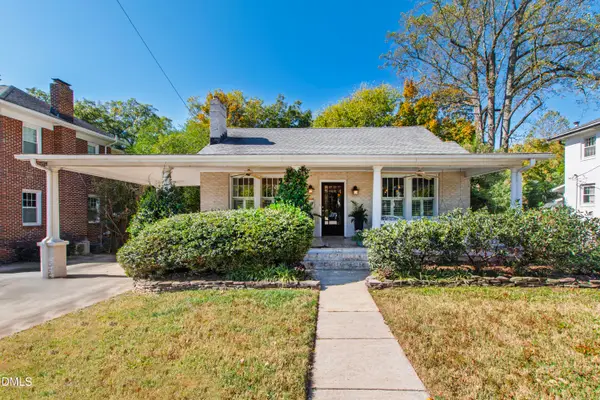 $725,000Active3 beds 3 baths1,632 sq. ft.
$725,000Active3 beds 3 baths1,632 sq. ft.1913 Glenwood Avenue, Raleigh, NC 27608
MLS# 10128998Listed by: HODGE & KITTRELL SOTHEBY'S INT - New
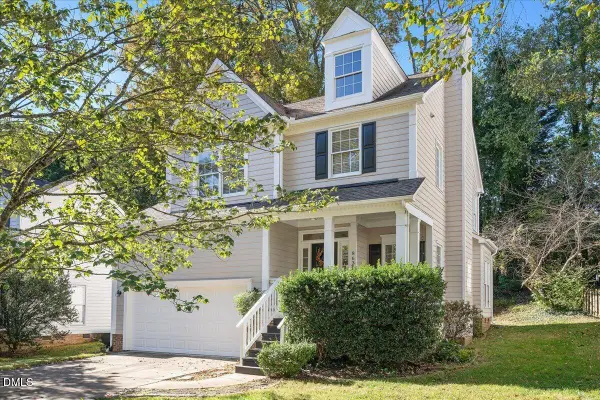 $388,000Active3 beds 3 baths1,535 sq. ft.
$388,000Active3 beds 3 baths1,535 sq. ft.8632 Swarthmore Drive, Raleigh, NC 27615
MLS# 10128979Listed by: FLEX REALTY - New
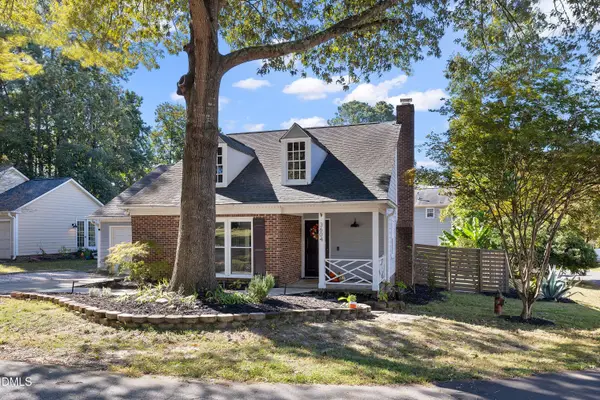 $339,900Active3 beds 2 baths1,298 sq. ft.
$339,900Active3 beds 2 baths1,298 sq. ft.3604 Wickersham Way, Raleigh, NC 27604
MLS# 10128984Listed by: LISA SOUTHERN REAL ESTATE - New
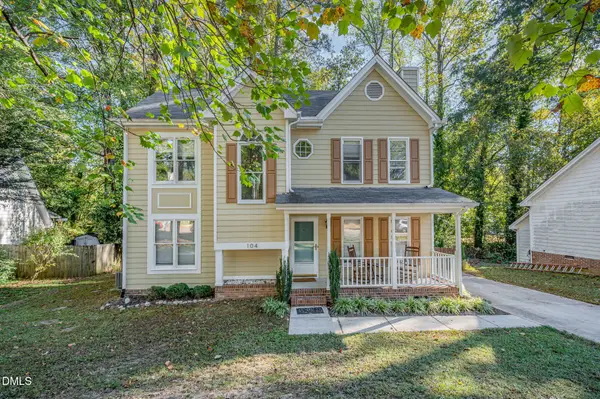 $375,000Active3 beds 3 baths1,536 sq. ft.
$375,000Active3 beds 3 baths1,536 sq. ft.104 Forestchase Court, Raleigh, NC 27603
MLS# 10128992Listed by: RE/MAX CAPITAL - New
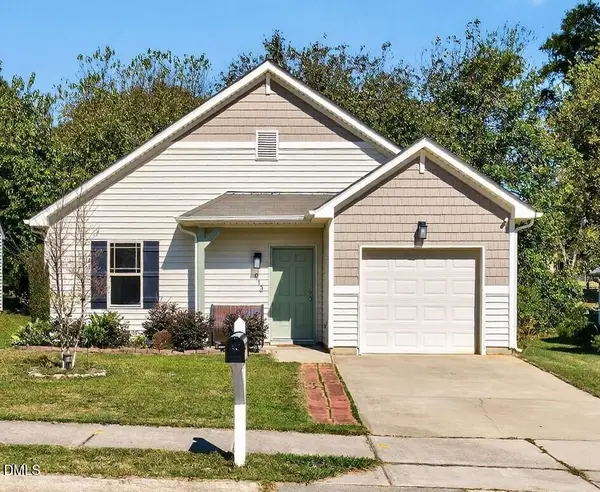 $275,000Active2 beds 2 baths1,051 sq. ft.
$275,000Active2 beds 2 baths1,051 sq. ft.913 Skinner Drive, Raleigh, NC 27610
MLS# 10128964Listed by: RE/MAX UNITED - New
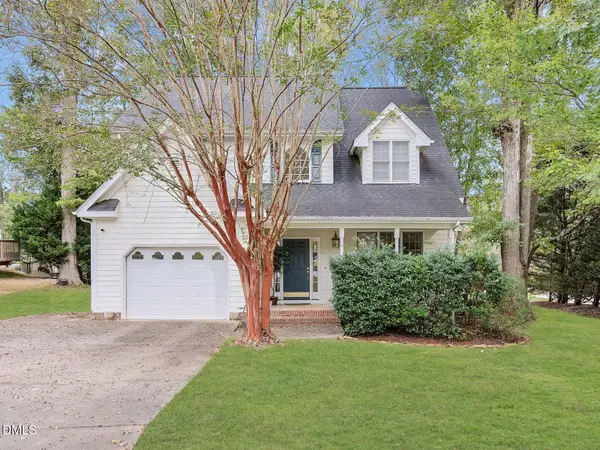 $585,000Active3 beds 3 baths1,729 sq. ft.
$585,000Active3 beds 3 baths1,729 sq. ft.4333 Glen Erin Way, Raleigh, NC 27613
MLS# 10128959Listed by: RE/MAX UNITED - New
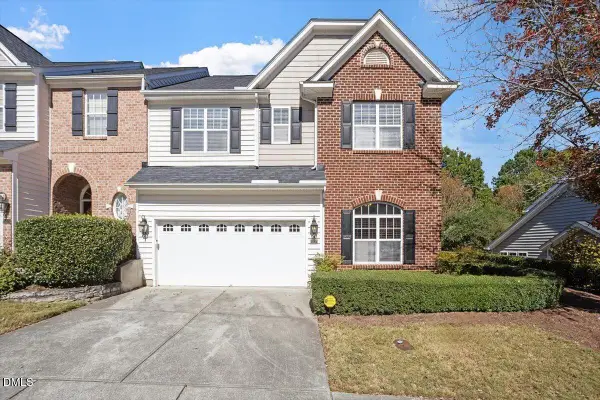 $550,000Active3 beds 3 baths2,588 sq. ft.
$550,000Active3 beds 3 baths2,588 sq. ft.13217 Ashford Park Drive, Raleigh, NC 27613
MLS# 10128962Listed by: COLDWELL BANKER HPW
