307 Augusta Pond Way #167, Raleigh, NC 27603
Local realty services provided by:Better Homes and Gardens Real Estate Paracle
307 Augusta Pond Way #167,Raleigh, NC 27603
$679,000
- 5 Beds
- 4 Baths
- 4,166 sq. ft.
- Single family
- Pending
Listed by: debra ochsner
Office: clayton properties group inc
MLS#:10085903
Source:RD
Price summary
- Price:$679,000
- Price per sq. ft.:$162.99
- Monthly HOA dues:$85
About this home
The Yates floor plan is a sight to behold. This expansive home combines modern elegance with a traditional layout. There is an expansive family room that opens up to a light filled SUNROOM. The chef-inspired kitchen boasts a stylish butler's pantry, guiding you to an elegant dining room with exquisite, coffered ceilings--a space destined for lavish entertaining and cherished family moments. The designated office provides privacy for productivity. Nearby, the first-floor guest suite, is ready for visiting loved ones. Ascend to the second floor to discover four additional generously sized bedrooms, including a magnificent primary suite featuring a large sitting area and a spa-like bathroom. Entertainment thrives in the spacious loft, perfect for lively family game nights and bonding. Experience the pinnacle of luxury living at scenic Georgia's Landing within minutes of shopping, dining and Downtown Raleigh. Visit today!
The Yates floor plan is a masterpiece of thoughtful design and luxurious living, blending modern elegance with timeless appeal. Step inside this expansive home and be greeted by a grand family room, seamlessly connected to a light filled sunroom, creating the perfect environment for relaxation and year-round enjoyment.
The heart of the home is the huge kitchen, complete with two islands, ample storage, and a butler's pantry that leads gracefully into the dining room. This elegant space is enhanced by a coffered ceiling, adding a touch of sophistication ideal for hosting unforgettable gatherings or intimate family dinners.
Work-life balance is redefined with the inclusion of a private office, offering a serene setting for productivity or creative endeavors. For added convenience, the first-floor guest suite provides a welcoming retreat for visiting loved ones, ensuring their stay is as comfortable as possible.
The second floor reveals a haven of comfort and functionality. Four spacious bedrooms await, each thoughtfully designed to offer privacy and style. At the heart of this level lies the primary suite, a sanctuary of indulgence featuring a spacious sitting area perfect for unwinding and a spa-like bathroom with two walk in closets.
Entertainment and togetherness find their place in the loft, a versatile space ideal for lively family game nights, movie marathons, or simply creating cherished memories.
Located in the stunning community of Georgia's Landing, this home offers the best of both worlds—tranquil suburban living just minutes from shopping, dining, and the vibrant energy of Downtown Raleigh. Discover the pinnacle of luxury living and make the Yates floor plan your forever home.
Contact an agent
Home facts
- Year built:2025
- Listing ID #:10085903
- Added:318 day(s) ago
- Updated:February 12, 2026 at 08:21 AM
Rooms and interior
- Bedrooms:5
- Total bathrooms:4
- Full bathrooms:4
- Living area:4,166 sq. ft.
Heating and cooling
- Cooling:Zoned
- Heating:Natural Gas
Structure and exterior
- Roof:Shingle
- Year built:2025
- Building area:4,166 sq. ft.
- Lot area:0.13 Acres
Schools
- High school:Wake - Garner
- Middle school:Wake - Dillard
- Elementary school:Wake - Yates Mill
Utilities
- Water:Public
- Sewer:Public Sewer
Finances and disclosures
- Price:$679,000
- Price per sq. ft.:$162.99
New listings near 307 Augusta Pond Way #167
- New
 $250,000Active0.08 Acres
$250,000Active0.08 Acres216 S State Street, Raleigh, NC 27601
MLS# 10145893Listed by: KEVIN VAN ZYL - New
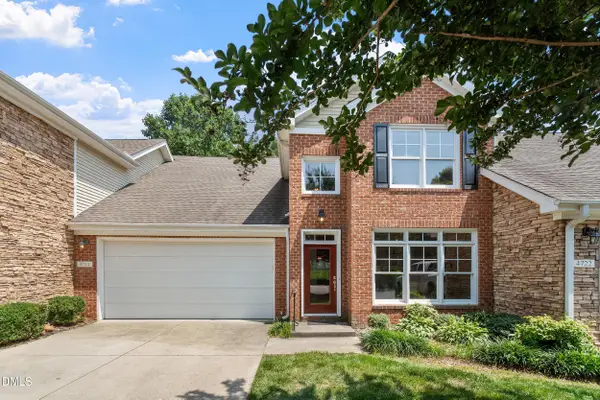 $675,000Active3 beds 4 baths3,533 sq. ft.
$675,000Active3 beds 4 baths3,533 sq. ft.4724 Ludwell Branch Court, Raleigh, NC 27612
MLS# 10145848Listed by: COMPASS -- RALEIGH - Open Sun, 2:30 to 3:30pmNew
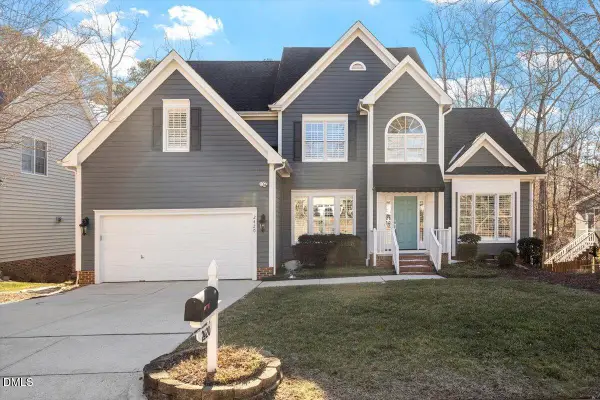 $689,000Active4 beds 3 baths2,976 sq. ft.
$689,000Active4 beds 3 baths2,976 sq. ft.2420 Clerestory Place, Raleigh, NC 27615
MLS# 10145856Listed by: KELLER WILLIAMS REALTY - Open Fri, 4 to 6pmNew
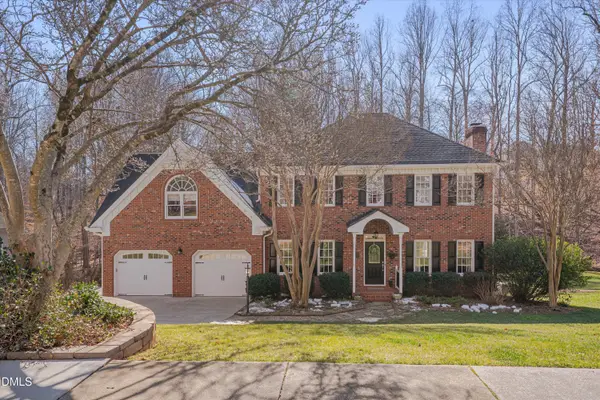 $949,000Active5 beds 4 baths3,436 sq. ft.
$949,000Active5 beds 4 baths3,436 sq. ft.4117 Worley Drive, Raleigh, NC 27613
MLS# 10145859Listed by: COMPASS -- RALEIGH - Open Sat, 1 to 3pmNew
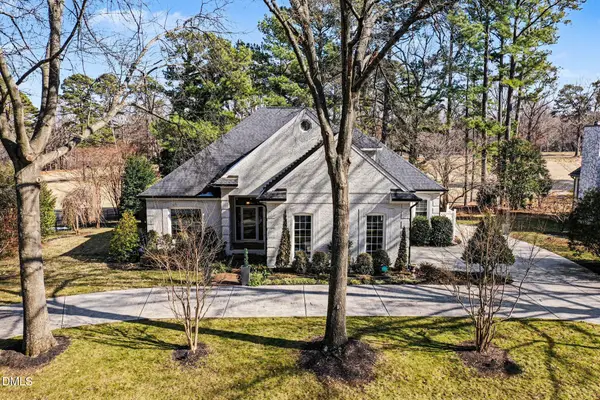 $950,000Active4 beds 3 baths3,222 sq. ft.
$950,000Active4 beds 3 baths3,222 sq. ft.8824 Wildwood Links, Raleigh, NC 27613
MLS# 10145881Listed by: NEXTHOME TRIANGLE PROPERTIES - New
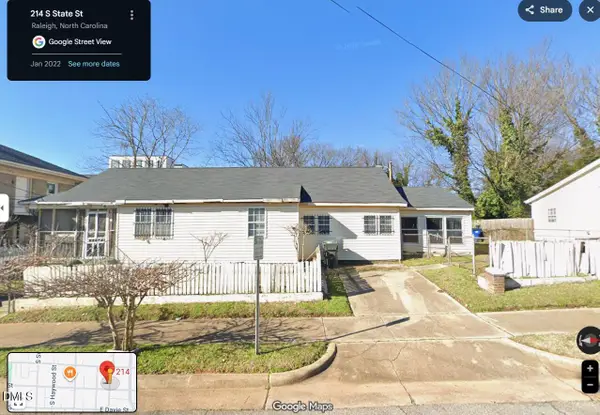 $250,000Active0.06 Acres
$250,000Active0.06 Acres214 S State Street, Raleigh, NC 27601
MLS# 10145890Listed by: KEVIN VAN ZYL - New
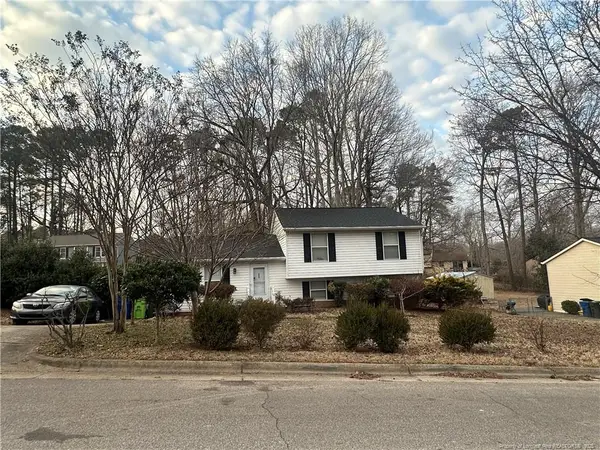 $375,000Active3 beds 3 baths1,747 sq. ft.
$375,000Active3 beds 3 baths1,747 sq. ft.7121 Shellburne Drive, Raleigh, NC 27612
MLS# LP757146Listed by: OASIS REALTY AGENCY 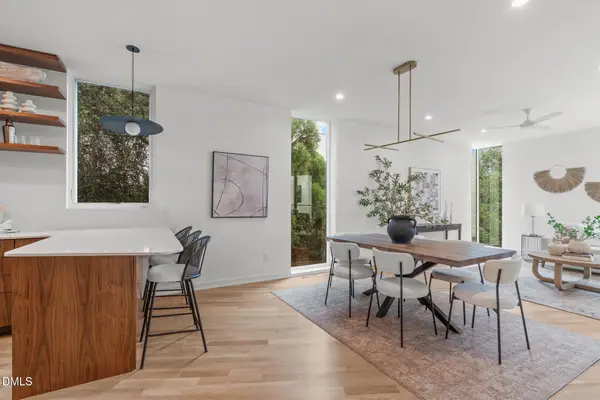 $1,365,000Pending3 beds 4 baths2,669 sq. ft.
$1,365,000Pending3 beds 4 baths2,669 sq. ft.1311 Chamblee Hill Court, Raleigh, NC 27608
MLS# 10145810Listed by: COMPASS -- RALEIGH- Coming Soon
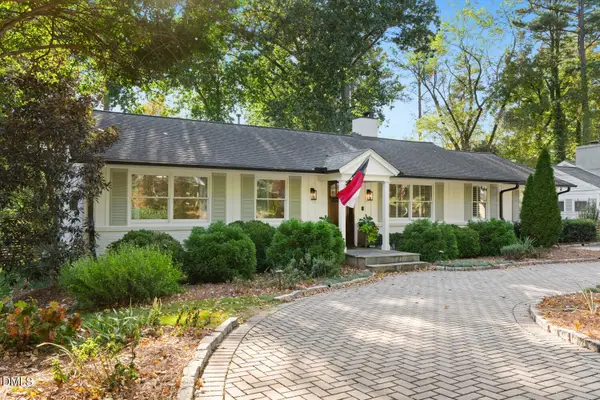 $1,350,000Coming Soon4 beds 4 baths
$1,350,000Coming Soon4 beds 4 baths212 E Drewry Lane, Raleigh, NC 27609
MLS# 10145758Listed by: ROBINSON REALTY GROUP, LLC - Open Sat, 12 to 2pmNew
 $719,900Active4 beds 4 baths3,025 sq. ft.
$719,900Active4 beds 4 baths3,025 sq. ft.2020 Gardenbrook Drive, Raleigh, NC 27606
MLS# 10145762Listed by: RE/MAX SOUTHLAND REALTY II

