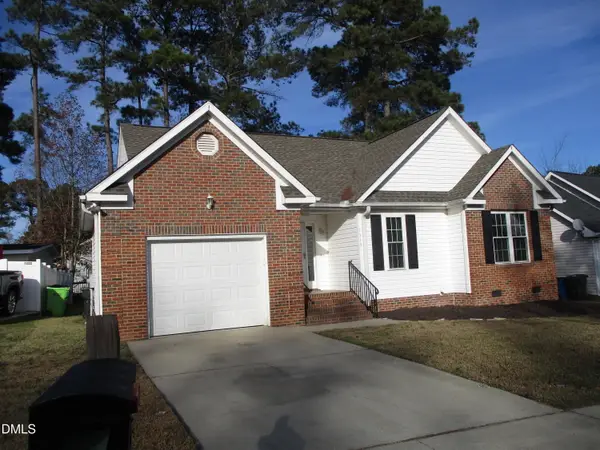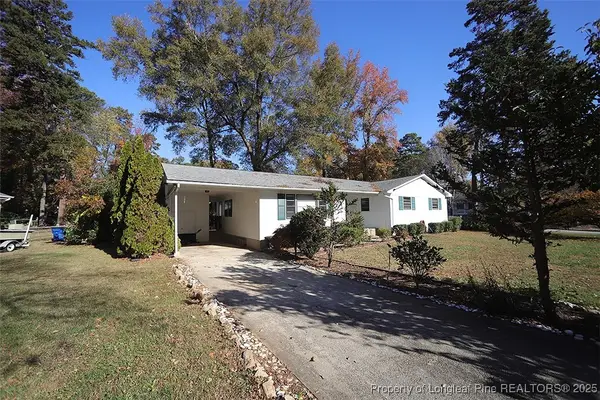3111 Hemlock Forest Circle #303, Raleigh, NC 27612
Local realty services provided by:Better Homes and Gardens Real Estate Paracle
3111 Hemlock Forest Circle #303,Raleigh, NC 27612
$405,000
- 2 Beds
- 2 Baths
- - sq. ft.
- Condominium
- Sold
Listed by: david henry johnson
Office: long & foster real estate inc/brier creek
MLS#:10126444
Source:RD
Sorry, we are unable to map this address
Price summary
- Price:$405,000
- Monthly HOA dues:$336
About this home
Rare opportunity awaits! Perched a top of a secured condo building in the desired subd of the Oaks at Bentley Ridge sits a beautifully updated home awaiting its lucky new owner. Homes in this subd rarely come on the market. One level floorplan design appeals to owners of all ages and abilities. This special home is appointed with an abundance of distinctive features that include: beautifully landscaped subd with mature trees, courtyard fountains and sidewalks; secured building with keypad entry and an elevator that provides easy access to this top floor condo (no noise from anyone above); bright and flowing floorplan with 2 bedrooms and 2 full baths; beautiful low maintenance LVP flooring (2021) and new carpet (2024); updated kitchen (2021) with white cabinets, granite countertops/bar and custom tumbled tile backsplash; Bosch dishwasher (2022) and new garbage disposal (2025); new ss refrig (2024) and stacked frontload washer/dryer (2024) convey; smooth ceilings with recessed LED lighting; custom plantation shutters throughout; cozy fireplace with gas logs; private covered deck with gorgeous views of the courtyard and fountain; large primary bath with dual sink white vanity, soaking tub and walk-in shower; private garage with epoxied floor and storage cabinets; private storage unit and much more. Located in a walkable/strollable community that is pet friendly with easy access to Olde Raleigh Village Shopping Center, Rex Hospital, NC Museum of Art, Crabtree Valley Mall, Raleigh Greenway Trails, RDU and more. Life is good here!
Contact an agent
Home facts
- Year built:2003
- Listing ID #:10126444
- Added:54 day(s) ago
- Updated:December 01, 2025 at 09:56 PM
Rooms and interior
- Bedrooms:2
- Total bathrooms:2
- Full bathrooms:2
Heating and cooling
- Cooling:Ceiling Fan(s), Central Air
- Heating:Central, Forced Air, Hot Water
Structure and exterior
- Roof:Metal, Shingle
- Year built:2003
Schools
- High school:Wake - Broughton
- Middle school:Wake - Oberlin
- Elementary school:Wake - Stough
Utilities
- Water:Public
- Sewer:Public Sewer
Finances and disclosures
- Price:$405,000
- Tax amount:$2,742
New listings near 3111 Hemlock Forest Circle #303
- New
 $439,900Active3 beds 3 baths2,340 sq. ft.
$439,900Active3 beds 3 baths2,340 sq. ft.6005 Chittim Court, Raleigh, NC 27616
MLS# 10135392Listed by: OFFERPAD BROKERAGE LLC - New
 $875,000Active4 beds 3 baths2,450 sq. ft.
$875,000Active4 beds 3 baths2,450 sq. ft.4805 Deerwood Drive, Raleigh, NC 27612
MLS# 10135398Listed by: BRYAN MOORE, BROKER - New
 $250,000Active3 beds 1 baths1,000 sq. ft.
$250,000Active3 beds 1 baths1,000 sq. ft.2811 Club Plaza Road, Raleigh, NC 27603
MLS# 10135362Listed by: RE/MAX EXECUTIVE - New
 $341,900Active3 beds 3 baths2,049 sq. ft.
$341,900Active3 beds 3 baths2,049 sq. ft.5120 River Towns Drive, Raleigh, NC 27616
MLS# 10135338Listed by: LGI REALTY NC, LLC - New
 $346,900Active3 beds 3 baths2,049 sq. ft.
$346,900Active3 beds 3 baths2,049 sq. ft.5110 River Towns Drive, Raleigh, NC 27616
MLS# 10135344Listed by: LGI REALTY NC, LLC - New
 $130,000Active1 beds 1 baths661 sq. ft.
$130,000Active1 beds 1 baths661 sq. ft.4700 Westgrove Street #216, Raleigh, NC 27606
MLS# 10135295Listed by: NAVIGATE REALTY - New
 $439,900Active3 beds 2 baths1,390 sq. ft.
$439,900Active3 beds 2 baths1,390 sq. ft.6701 Westborough Drive, Raleigh, NC 27612
MLS# 10135268Listed by: GUIDED PATH REALTY LLC - New
 $295,000Active-- beds 2 baths1,532 sq. ft.
$295,000Active-- beds 2 baths1,532 sq. ft.1513 Entheos Lane, Raleigh, NC 27610
MLS# 10135224Listed by: DAVIS REAL ESTATE SERVICES - New
 $267,000Active3 beds 2 baths1,355 sq. ft.
$267,000Active3 beds 2 baths1,355 sq. ft.7719 Kelley Court, Raleigh, NC 27615
MLS# 10135201Listed by: ALLEN TATE/RALEIGH-FALLS NEUSE - New
 $421,000Active3 beds 2 baths1,625 sq. ft.
$421,000Active3 beds 2 baths1,625 sq. ft.5509 Old Forge Circle, Raleigh, NC 27609
MLS# 753968Listed by: STONE GABLES PROPERTY MANAGEMENT
