3304 Cheswick Drive, Raleigh, NC 27609
Local realty services provided by:Better Homes and Gardens Real Estate Paracle
3304 Cheswick Drive,Raleigh, NC 27609
$1,950,000
- 6 Beds
- 6 Baths
- 5,316 sq. ft.
- Single family
- Pending
Listed by: jim allen
Office: coldwell banker hpw
MLS#:10071370
Source:RD
Price summary
- Price:$1,950,000
- Price per sq. ft.:$366.82
About this home
50K BUYER INCENTIVE! Use towards a Rate Buy Down, Fence, etc.! FINISHED BASEMENT Home that has been completely renovated DOWN TO THE STUDS! 2nd Driveway leading to the Basement Level, perfect for Inlaws/Guests! Finished Basement w/HUGE Rec Room w/Pool Table Area, Cstm Gray Painted Wet Bar & area perfect for a golf simulator or craft area! French Doors to Massive Rear Patio w/Slate Gray Patterned Flagstone & another Stainless FP! 6th Bedroom w/Exterior Entrance! On the Main Level- Kitchen w/Stacked Cabinets w/Cstm Stained Island, Perimeter Lowers & Hood! White Fireclay Undermount Sink w/Window Above, 2 Designer Pendants, Calacatta Quartz w/Waterfall Sides on Island & 2x6 Gloss Backsplash! 48'' Gas Range w/Griddle & Double Ovens! Paneled 48'' Fridge! BevBar w/Cstm Stained Cabinetry & Calacatta Quartz! WlkIn Pantry! Stacked Slider to Massive Covered Porch w/Upgraded TimberTech Flooring & FP! FamRm w/Floor 2 Ceiling Designer Tile Surround FP w/Windows Flanking & Designer Chandelier! Dedicated Study off Foyer w/French Door Access! Primary Suite w/Hardwoods, Designer Chandelier & Wainscoting Accent Wall! Stackable Slider to Covered Porch! EnSuite w/24x48 Tile Flooring, Cstm Stained Dual Vanity w/Silestone Blanco Orion CTop & Designer Sconces! FreeStanding Tub w/Wall Mount Tub Filler & Window Above! Sep WalkIn Shower w/24x48 Wall Tile, Bench, Shampoo Niche, Robe Hooks, 2 Waterfall Shower Heads, 2 Regular Heads & Sep Wall Mount Adjustable Hand Shower! Closet w/3rd Row Pull Down Rod Storage, Bench & Stackable W/D HookUps! On the 2ndFloor- GameRoom w/Double Door Entry, Huge WlkIn Storage, Laundry w/Sink & 4 Large Secondary Bedrooms! *All electrical, plumbing, HVAC's, siding, windows/doors, roofing, drywall, insultation, tile, cabinetry, countertops, flooring, light fixtures, appliances, etc. are all BRAND NEW!*
Contact an agent
Home facts
- Year built:2015
- Listing ID #:10071370
- Added:333 day(s) ago
- Updated:December 16, 2025 at 08:45 AM
Rooms and interior
- Bedrooms:6
- Total bathrooms:6
- Full bathrooms:5
- Half bathrooms:1
- Living area:5,316 sq. ft.
Heating and cooling
- Cooling:Ceiling Fan(s), Central Air, Zoned
- Heating:Central, Electric, Fireplace(s), Natural Gas, Zoned
Structure and exterior
- Roof:Metal, Shingle
- Year built:2015
- Building area:5,316 sq. ft.
- Lot area:0.39 Acres
Schools
- High school:Wake - Broughton
- Middle school:Wake - Oberlin
- Elementary school:Wake - Joyner
Utilities
- Water:Public, Water Connected
- Sewer:Public Sewer, Sewer Connected
Finances and disclosures
- Price:$1,950,000
- Price per sq. ft.:$366.82
- Tax amount:$5,364
New listings near 3304 Cheswick Drive
- New
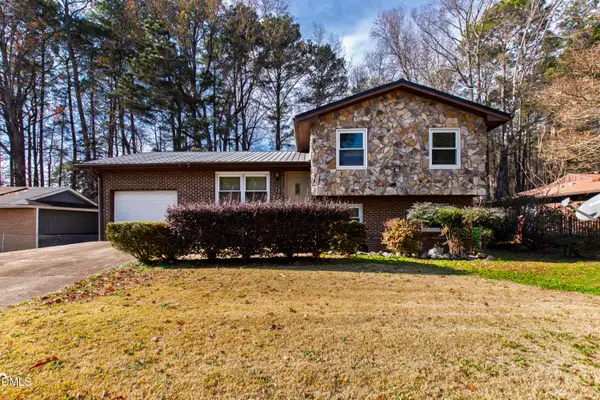 $295,000Active3 beds 3 baths1,821 sq. ft.
$295,000Active3 beds 3 baths1,821 sq. ft.2608 Adcox Place, Raleigh, NC 27610
MLS# 10137392Listed by: HODGE & KITTRELL SOTHEBY'S INT - New
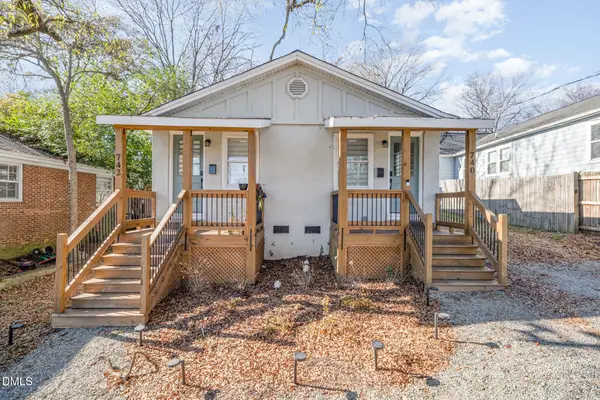 $450,000Active2 beds 2 baths936 sq. ft.
$450,000Active2 beds 2 baths936 sq. ft.740 Quarry Street, Raleigh, NC 27601
MLS# 10137334Listed by: NAVIGATE REALTY - New
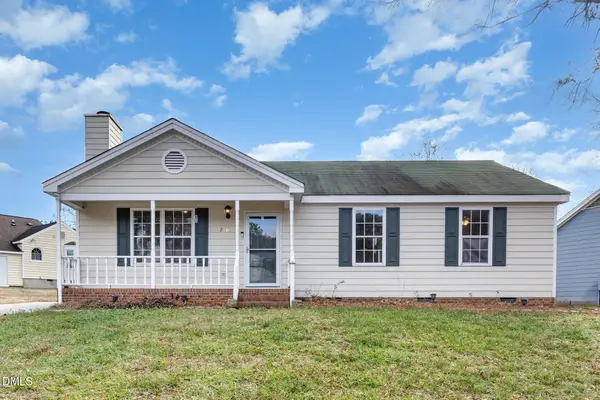 $310,000Active3 beds 2 baths1,254 sq. ft.
$310,000Active3 beds 2 baths1,254 sq. ft.2108 Carthage Circle, Raleigh, NC 27604
MLS# 10137310Listed by: MARK SPAIN REAL ESTATE - New
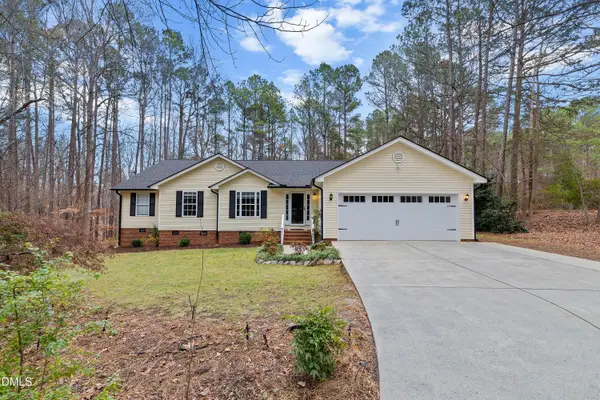 $650,000Active4 beds 3 baths2,930 sq. ft.
$650,000Active4 beds 3 baths2,930 sq. ft.7119 Wexford Woods Trail, Raleigh, NC 27613
MLS# 10137301Listed by: TOWN & COUNTRY REALTY, INC. - New
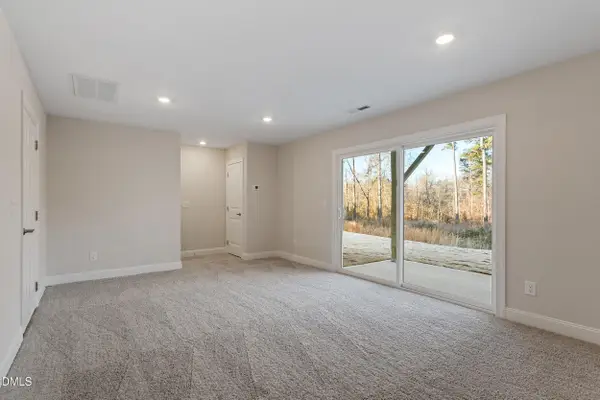 $339,900Active3 beds 3 baths2,049 sq. ft.
$339,900Active3 beds 3 baths2,049 sq. ft.5112 River Towns Drive, Raleigh, NC 27616
MLS# 10137300Listed by: LGI REALTY NC, LLC - New
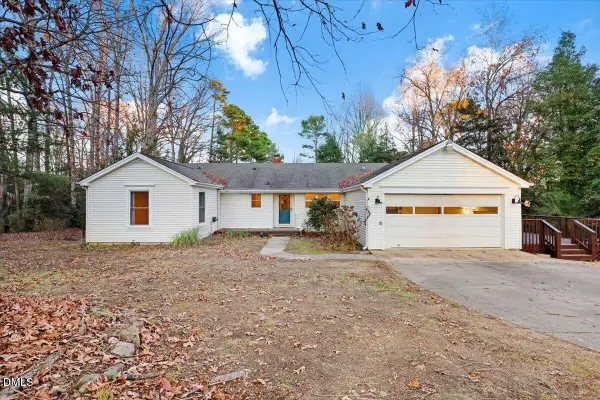 $560,000Active3 beds 2 baths2,566 sq. ft.
$560,000Active3 beds 2 baths2,566 sq. ft.5005 Will-o-dean Road, Raleigh, NC 27616
MLS# 10137290Listed by: RIG REAL ESTATE LLC - New
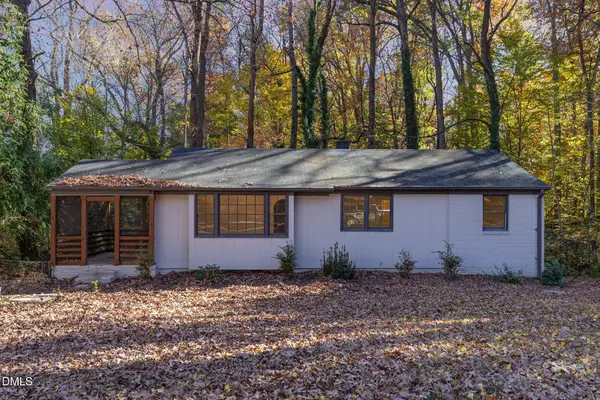 $649,000Active3 beds 1 baths2,170 sq. ft.
$649,000Active3 beds 1 baths2,170 sq. ft.608 Dennis Avenue, Raleigh, NC 27604
MLS# 10137244Listed by: NAVIGATE REALTY - New
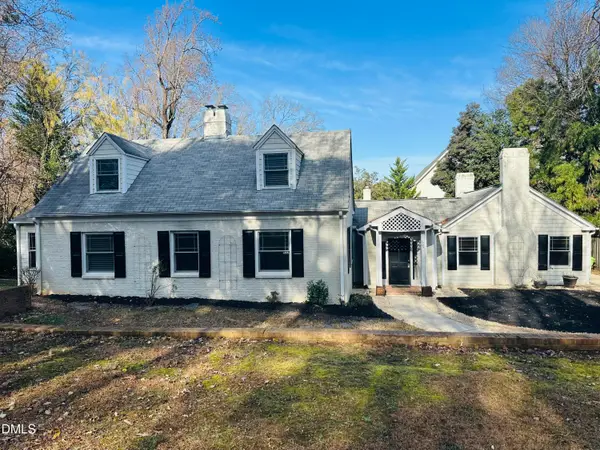 $998,000Active4 beds 3 baths3,112 sq. ft.
$998,000Active4 beds 3 baths3,112 sq. ft.2610 Dover Road, Raleigh, NC 27608
MLS# 10137231Listed by: BEST INVESTMENT REALTY - New
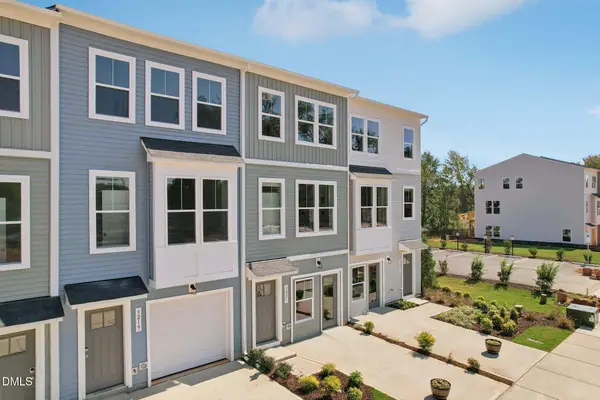 $303,340Active3 beds 4 baths1,736 sq. ft.
$303,340Active3 beds 4 baths1,736 sq. ft.3324 Bomore Road #Lot 28, Raleigh, NC 27610
MLS# 10137211Listed by: SM NORTH CAROLINA BROKERAGE - New
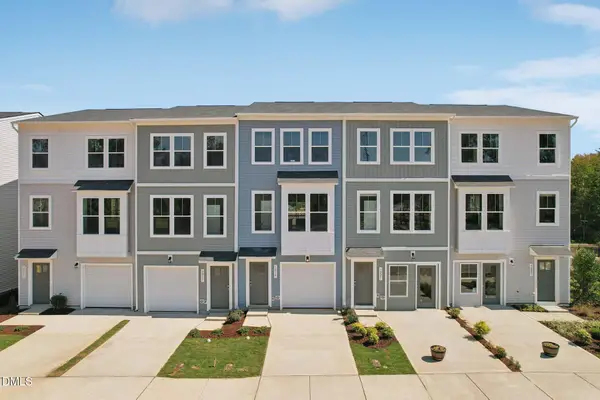 $301,440Active3 beds 4 baths1,725 sq. ft.
$301,440Active3 beds 4 baths1,725 sq. ft.3326 Bomore Road #Lot 29, Raleigh, NC 27610
MLS# 10137205Listed by: SM NORTH CAROLINA BROKERAGE
