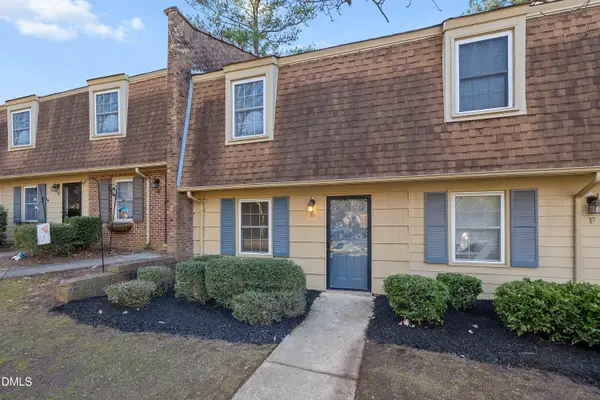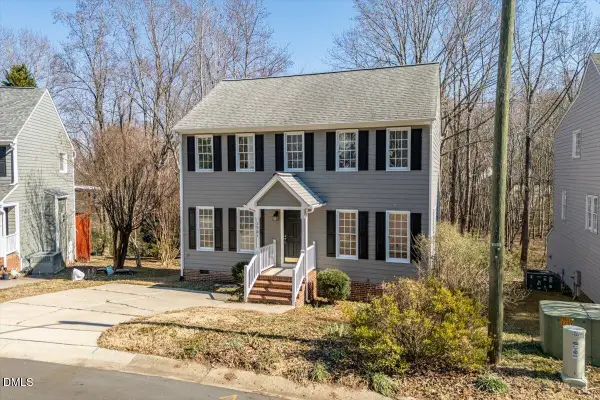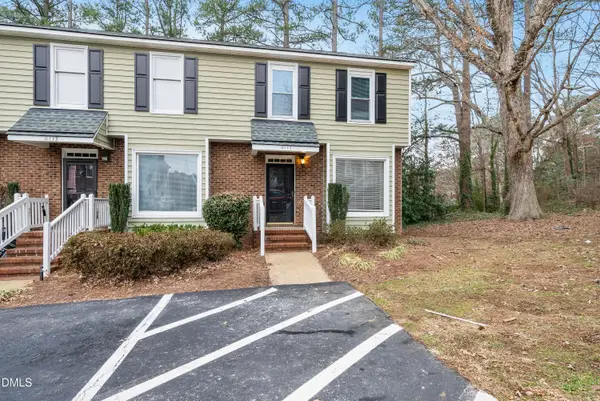3351 Hampton Road, Raleigh, NC 27607
Local realty services provided by:Better Homes and Gardens Real Estate Paracle
3351 Hampton Road,Raleigh, NC 27607
$3,100,000
- 5 Beds
- 5 Baths
- 5,333 sq. ft.
- Single family
- Active
Listed by: john anton
Office: steeloak residential llc.
MLS#:10131642
Source:RD
Price summary
- Price:$3,100,000
- Price per sq. ft.:$581.29
About this home
Step into the second of two meticulously curated, side-by-side luxury residences—an inspired expression of contemporary Scandinavian design marrying warmth, serenity, and elegant sophistication.
Expansive, light-filled living areas create a sense of ease and connection, while five tranquil bedroom retreats and five elegantly detailed bathrooms evoke calm, spa-like comfort. The gourmet kitchen and scullery—equipped with professional-grade Thermador appliances—combine refined aesthetics with everyday functionality, offering an ideal space for both culinary creativity and entertaining.
Gather by the fire or enjoy alfresco dining in the outdoor living, kitchen, and dining spaces surrounded by lush greenery, where every detail invites relaxation.
Perfectly situated within a peaceful, highly sought-after neighborhood served by top-rated schools, this home embodies the essence of modern luxury.
Home is under construction, April , 2026 expected completion date.
Contact an agent
Home facts
- Year built:2026
- Listing ID #:10131642
- Added:98 day(s) ago
- Updated:February 10, 2026 at 04:34 PM
Rooms and interior
- Bedrooms:5
- Total bathrooms:5
- Full bathrooms:4
- Half bathrooms:1
- Living area:5,333 sq. ft.
Heating and cooling
- Cooling:Ceiling Fan(s), Central Air, Dual, Electric, Exhaust Fan, Gas, Heat Pump, Zoned
- Heating:Central, Electric, Forced Air, Heat Pump, Natural Gas
Structure and exterior
- Roof:Metal, Shingle
- Year built:2026
- Building area:5,333 sq. ft.
- Lot area:0.42 Acres
Schools
- High school:Wake - Broughton
- Middle school:Wake - Martin
- Elementary school:Wake - Lacy
Utilities
- Water:Public
- Sewer:Public Sewer
Finances and disclosures
- Price:$3,100,000
- Price per sq. ft.:$581.29
- Tax amount:$6,104
New listings near 3351 Hampton Road
- New
 $545,000Active3 beds 3 baths2,100 sq. ft.
$545,000Active3 beds 3 baths2,100 sq. ft.4938 Trek Lane, Raleigh, NC 27606
MLS# 10146359Listed by: LPT REALTY LLC - New
 $599,000Active4 beds 4 baths2,435 sq. ft.
$599,000Active4 beds 4 baths2,435 sq. ft.1609 Falls Court, Raleigh, NC 27615
MLS# 10146353Listed by: ROCKSTAR CONNECT REALTY - Open Sat, 11am to 1pmNew
 $425,000Active3 beds 3 baths2,367 sq. ft.
$425,000Active3 beds 3 baths2,367 sq. ft.124 Braid Court, Raleigh, NC 27603
MLS# 10146304Listed by: CHOICE RESIDENTIAL REAL ESTATE - New
 $460,000Active4 beds 3 baths2,407 sq. ft.
$460,000Active4 beds 3 baths2,407 sq. ft.4705 Royal Troon Drive, Raleigh, NC 27604
MLS# 10146306Listed by: LPT REALTY, LLC - New
 $305,000Active-- beds 3 baths1,502 sq. ft.
$305,000Active-- beds 3 baths1,502 sq. ft.8317 Hollister Hills Drive, Raleigh, NC 27616
MLS# 10146310Listed by: NORTHGROUP REAL ESTATE, INC. - Open Sat, 12 to 2pmNew
 $599,000Active4 beds 3 baths1,979 sq. ft.
$599,000Active4 beds 3 baths1,979 sq. ft.6629 Suburban Drive, Raleigh, NC 27615
MLS# 10146311Listed by: RE/MAX UNITED - New
 $750,000Active3 beds 3 baths2,578 sq. ft.
$750,000Active3 beds 3 baths2,578 sq. ft.4221 Falls River Avenue, Raleigh, NC 27614
MLS# 10146316Listed by: RUTH PAYNE REAL ESTATE SERVICE - New
 $219,900Active2 beds 2 baths1,056 sq. ft.
$219,900Active2 beds 2 baths1,056 sq. ft.4705 Blue Bird Court, Raleigh, NC 27606
MLS# 10146341Listed by: NORTHSIDE REALTY INC. - Open Sat, 12 to 2pmNew
 $315,000Active3 beds 3 baths1,570 sq. ft.
$315,000Active3 beds 3 baths1,570 sq. ft.1961 Indianwood Court, Raleigh, NC 27604
MLS# 10146301Listed by: EXP REALTY LLC - New
 $1,700Active3 beds 3 baths1,360 sq. ft.
$1,700Active3 beds 3 baths1,360 sq. ft.6115 Highcastle Court, Raleigh, NC 27613
MLS# 10146284Listed by: COVENANT REALTY

