3445 Dutchman Road, Raleigh, NC 27610
Local realty services provided by:Better Homes and Gardens Real Estate Paracle
Listed by: renee hillman
Office: exp realty llc.
MLS#:10103855
Source:RD
Price summary
- Price:$340,000
- Price per sq. ft.:$167.16
- Monthly HOA dues:$37.5
About this home
Your affordable Raleigh dream home opportunity with a private lot has arrived! This move-in ready residence features an open floor plan with ample flexible spaces, ready to adapt to your specific needs and lifestyle.
Privacy is paramount here: The property borders HOA forested land on two sides and across the street, creating a private sanctuary you rarely find at this price point.
This home is truly move-in ready, featuring brand new carpet upstairs and fresh paint throughout. The kitchen is bathed in sunlight and highlights the stainless steel appliances. Retreat to the larger primary suite, complete with a generous walk-in closet and an ensuite bath featuring dual vanities and a garden tub. The loft also has built-in bookcases to display your coveted treasures!
Convenience is a highlight here! You'll appreciate the close proximity to Walnut Creek Elementary School and easy access to the Walnut Creek Trail, which connects from Lake Johnson to the Neuse River Trail. This location is also very convenient for concert-goers at the amphitheater.
This home checks all the boxes with comfortable living, fantastic outdoor access, and connection to Raleigh's popular venues, making it an ideal first-time buyer opportunity.
Contact an agent
Home facts
- Year built:2006
- Listing ID #:10103855
- Added:159 day(s) ago
- Updated:November 25, 2025 at 04:19 PM
Rooms and interior
- Bedrooms:3
- Total bathrooms:3
- Full bathrooms:2
- Half bathrooms:1
- Living area:2,034 sq. ft.
Heating and cooling
- Cooling:Central Air
- Heating:Forced Air, Natural Gas
Structure and exterior
- Roof:Shingle
- Year built:2006
- Building area:2,034 sq. ft.
- Lot area:0.18 Acres
Schools
- High school:Wake - S E Raleigh
- Middle school:Wake - Carnage
- Elementary school:Wake - Walnut Creek
Utilities
- Water:Public, Water Connected
- Sewer:Public Sewer, Sewer Connected
Finances and disclosures
- Price:$340,000
- Price per sq. ft.:$167.16
- Tax amount:$3,030
New listings near 3445 Dutchman Road
- New
 $259,000Active3 beds 3 baths1,812 sq. ft.
$259,000Active3 beds 3 baths1,812 sq. ft.1120 Renewal Place #111, Raleigh, NC 27603
MLS# 10134791Listed by: DASH CAROLINA - New
 $2,600,000Active5 beds 5 baths4,386 sq. ft.
$2,600,000Active5 beds 5 baths4,386 sq. ft.1500 Scales Street, Raleigh, NC 27608
MLS# 10134794Listed by: HODGE & KITTRELL SOTHEBY'S INT - New
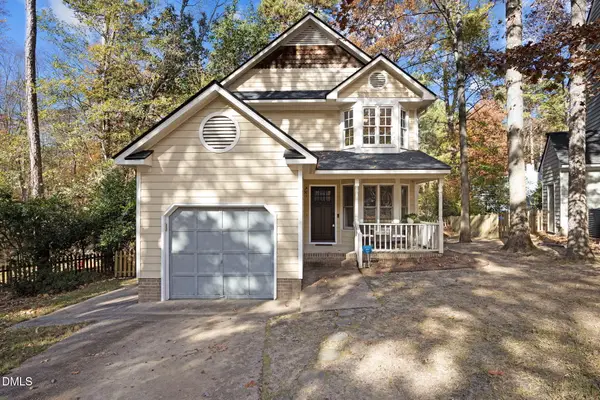 $385,000Active3 beds 2 baths1,433 sq. ft.
$385,000Active3 beds 2 baths1,433 sq. ft.4952 Liverpool Lane, Raleigh, NC 27604
MLS# 10134741Listed by: RICH REALTY GROUP - New
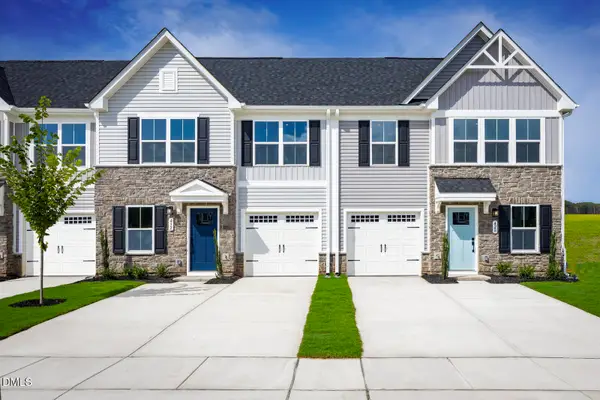 $299,990Active3 beds 3 baths1,674 sq. ft.
$299,990Active3 beds 3 baths1,674 sq. ft.1312 Rollman Farm Road, Raleigh, NC 27603
MLS# 10134736Listed by: ESTEEM PROPERTIES - New
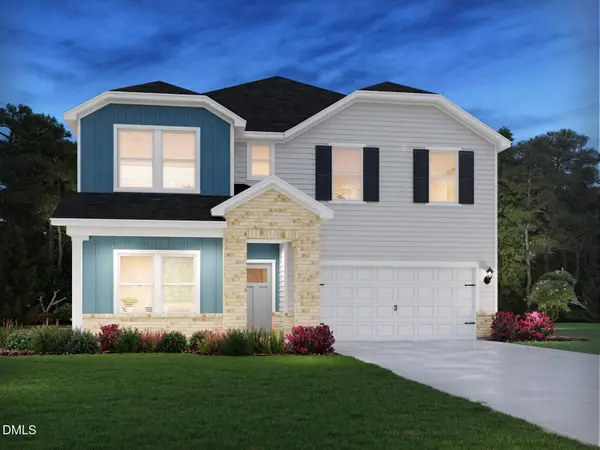 $563,000Active5 beds 4 baths3,252 sq. ft.
$563,000Active5 beds 4 baths3,252 sq. ft.4024 Wesley Chapel Way, Raleigh, NC 27616
MLS# 10134707Listed by: MERITAGE HOMES OF THE CAROLINA - New
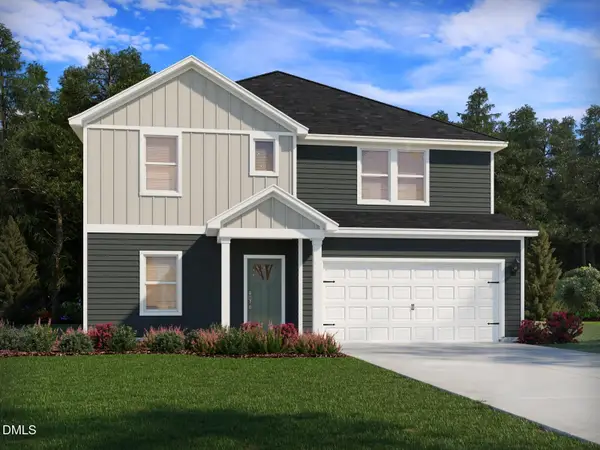 $510,000Active5 beds 3 baths2,702 sq. ft.
$510,000Active5 beds 3 baths2,702 sq. ft.3509 Telluride Trail, Raleigh, NC 27616
MLS# 10134711Listed by: MERITAGE HOMES OF THE CAROLINA - New
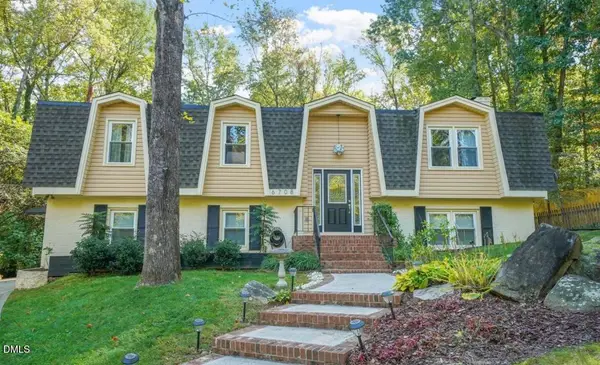 $650,000Active4 beds 3 baths2,300 sq. ft.
$650,000Active4 beds 3 baths2,300 sq. ft.6708 Spencer Court, Raleigh, NC 27615
MLS# 10134718Listed by: JANET G. HALL REALTY LLC - New
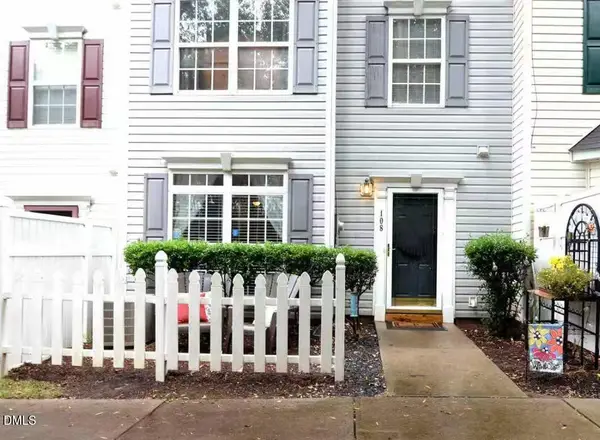 $275,000Active3 beds 3 baths1,606 sq. ft.
$275,000Active3 beds 3 baths1,606 sq. ft.3040 Barrymore Street #108, Raleigh, NC 27603
MLS# 10134698Listed by: HAPPYEAST REALTY LLC - New
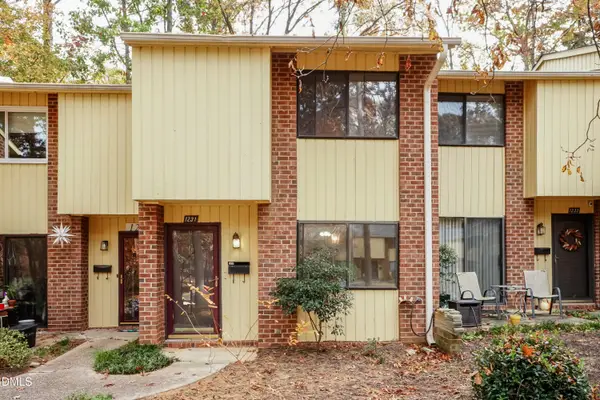 $185,000Active2 beds 2 baths1,140 sq. ft.
$185,000Active2 beds 2 baths1,140 sq. ft.1231 Schaub Drive, Raleigh, NC 27606
MLS# 10134651Listed by: ADCOCK REAL ESTATE SERVICES - Coming Soon
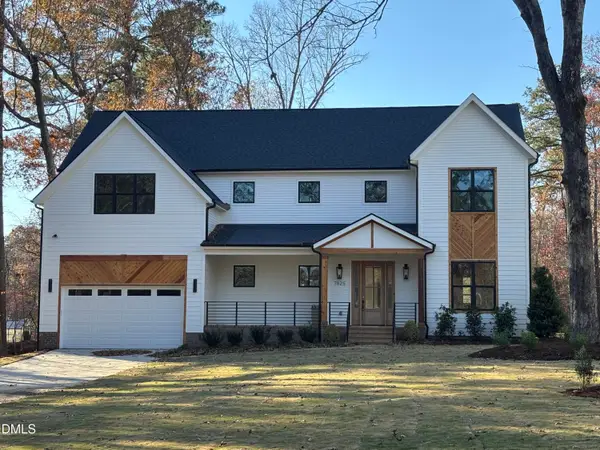 $1,350,000Coming Soon4 beds 4 baths
$1,350,000Coming Soon4 beds 4 baths7825 Penny Road, Raleigh, NC 27606
MLS# 10134660Listed by: RE/MAX UNITED
