3601 Alamance Drive, Raleigh, NC 27609
Local realty services provided by:Better Homes and Gardens Real Estate Paracle
3601 Alamance Drive,Raleigh, NC 27609
$5,000,000
- 5 Beds
- 8 Baths
- 6,451 sq. ft.
- Single family
- Pending
Listed by: jim allen
Office: coldwell banker hpw
MLS#:10078188
Source:RD
Price summary
- Price:$5,000,000
- Price per sq. ft.:$775.07
About this home
2025 Parade of Homes Entry- Located in the coveted Country Club Hills community, Inside the Beltline, this brick and stone estate sits proudly on 1.55 wooded acres. Gas lanterns, copper accents, landscape lighting, and mature hardwoods create a striking presence from the street. Inside, an elevator provides access to all levels, including a private in-law suite. Soaring 11' ceilings and a chef's kitchen with scullery set the stage for seamless indoor-outdoor living, where three sets of French doors open from the family room to a covered porch with fireplaces and a full outdoor kitchen overlooking the heated saltwater pool and 360° overflow spa. A conditioned wine cellar enhances the home's entertaining appeal, while a yoga studio with sauna, an oversized recreation room with wet bar, a luxurious first-floor primary suite, and 3 secondary ensuites complete this resort-style retreat.
Contact an agent
Home facts
- Year built:2025
- Listing ID #:10078188
- Added:317 day(s) ago
- Updated:January 08, 2026 at 08:34 AM
Rooms and interior
- Bedrooms:5
- Total bathrooms:8
- Full bathrooms:6
- Half bathrooms:2
- Living area:6,451 sq. ft.
Heating and cooling
- Cooling:Ceiling Fan(s), Central Air, Dual, Electric, Zoned
- Heating:Central, Electric, Fireplace(s), Forced Air, Gas Pack, Heat Pump, Natural Gas, Zoned
Structure and exterior
- Roof:Metal, Shingle
- Year built:2025
- Building area:6,451 sq. ft.
- Lot area:1.56 Acres
Schools
- High school:Wake - Broughton
- Middle school:Wake - Oberlin
- Elementary school:Wake - Root
Utilities
- Water:Public, Water Connected
- Sewer:Public Sewer, Sewer Connected
Finances and disclosures
- Price:$5,000,000
- Price per sq. ft.:$775.07
New listings near 3601 Alamance Drive
- New
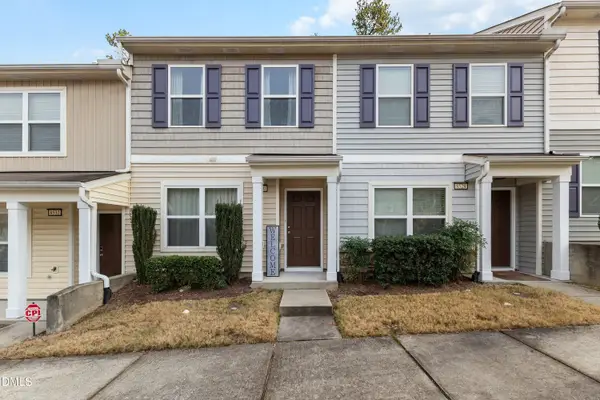 $250,000Active2 beds 3 baths1,272 sq. ft.
$250,000Active2 beds 3 baths1,272 sq. ft.8530 Quarton Drive, Raleigh, NC 27616
MLS# 10139898Listed by: EXP REALTY LLC - New
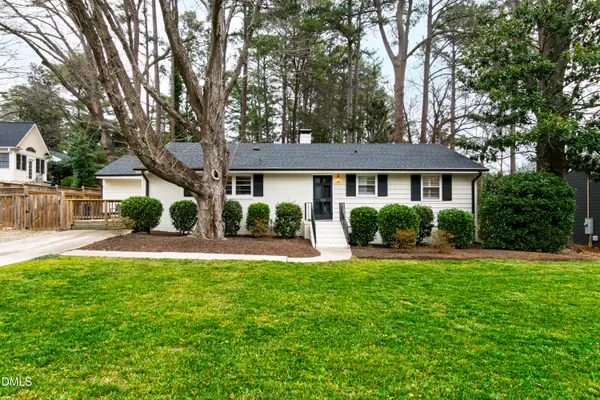 $765,000Active3 beds 2 baths1,610 sq. ft.
$765,000Active3 beds 2 baths1,610 sq. ft.908 Brookwood Drive, Raleigh, NC 27607
MLS# 10139841Listed by: HODGE & KITTRELL SOTHEBY'S INT - New
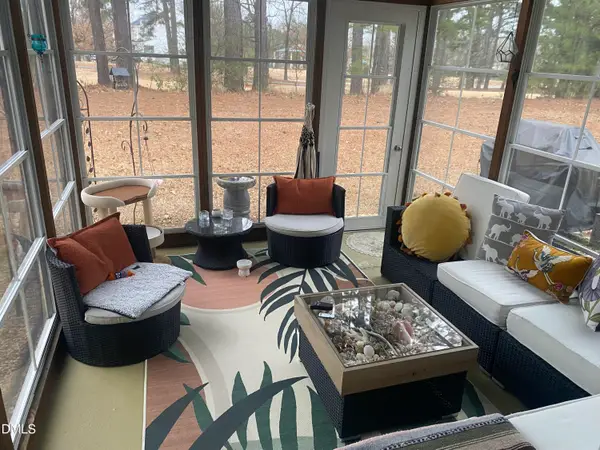 $302,000Active3 beds 3 baths1,277 sq. ft.
$302,000Active3 beds 3 baths1,277 sq. ft.2136 Persimmon Ridge Drive, Raleigh, NC 27604
MLS# 10139851Listed by: EXP REALTY LLC - Coming SoonOpen Sat, 12 to 2pm
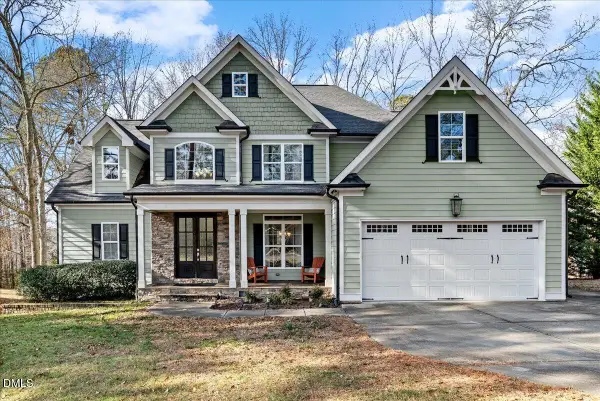 $819,900Coming Soon4 beds 4 baths
$819,900Coming Soon4 beds 4 baths4821 Sweet Chestnut Lane, Raleigh, NC 27610
MLS# 10139858Listed by: VIVID PROPERTY GROUP - New
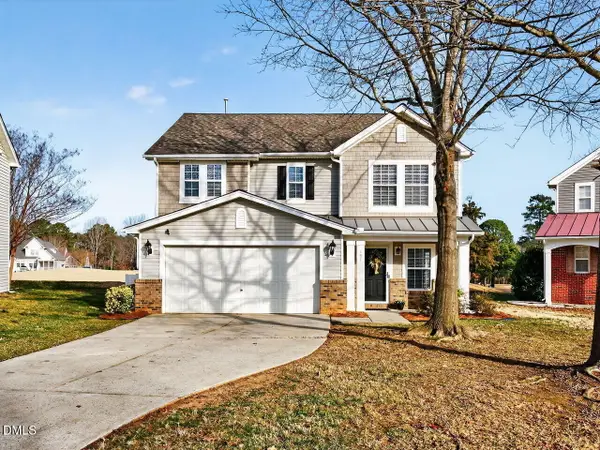 $385,000Active3 beds 3 baths2,188 sq. ft.
$385,000Active3 beds 3 baths2,188 sq. ft.191 Solheim Lane, Raleigh, NC 27603
MLS# 10139867Listed by: AW REALTY GROUP - New
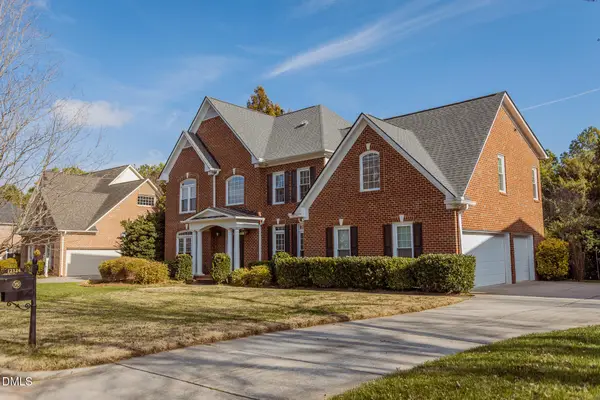 $855,000Active5 beds 5 baths4,035 sq. ft.
$855,000Active5 beds 5 baths4,035 sq. ft.12324 Canolder Street, Raleigh, NC 27614
MLS# 10139804Listed by: JANET G. HALL REALTY LLC - New
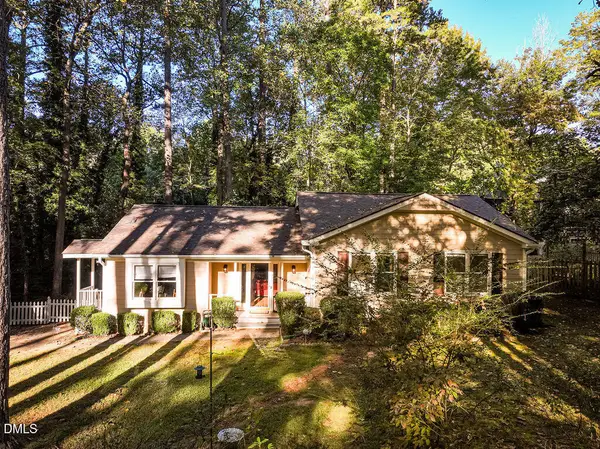 $475,000Active3 beds 2 baths1,534 sq. ft.
$475,000Active3 beds 2 baths1,534 sq. ft.5613 Oldtowne Road, Raleigh, NC 27612
MLS# 10139811Listed by: LPT REALTY, LLC - New
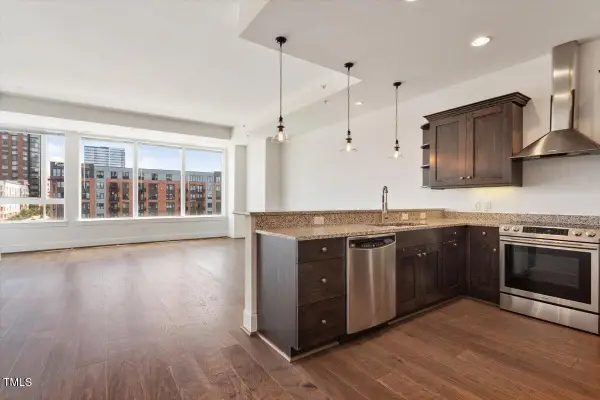 $345,000Active1 beds 1 baths959 sq. ft.
$345,000Active1 beds 1 baths959 sq. ft.400 W North Street #732, Raleigh, NC 27603
MLS# 10139782Listed by: DOGWOOD PROPERTIES - New
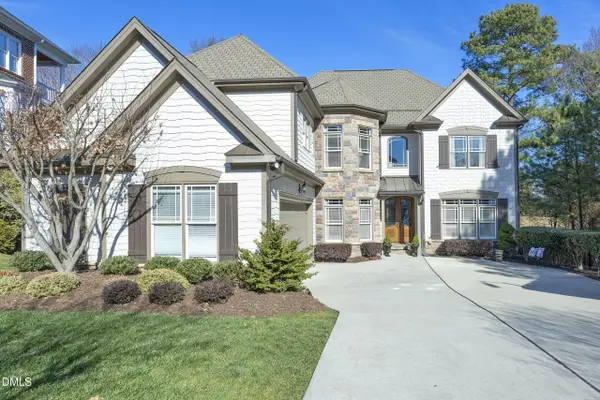 $989,900Active5 beds 6 baths4,852 sq. ft.
$989,900Active5 beds 6 baths4,852 sq. ft.2705 Peachleaf Street, Raleigh, NC 27614
MLS# 10139794Listed by: COLDWELL BANKER HPW - New
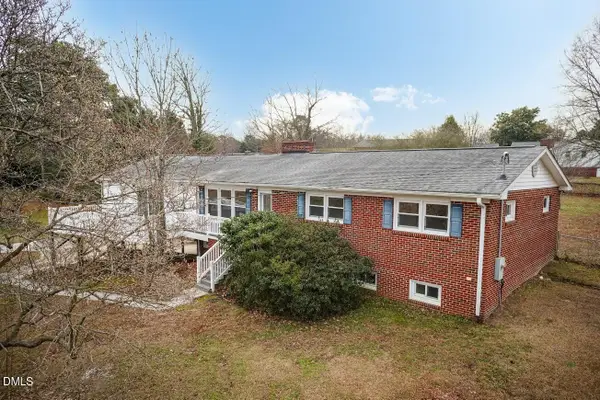 $425,000Active3 beds 2 baths2,713 sq. ft.
$425,000Active3 beds 2 baths2,713 sq. ft.4000 Donna Road, Raleigh, NC 27604
MLS# 10139726Listed by: EXP REALTY, LLC - C
