3617 Carlow Court, Raleigh, NC 27612
Local realty services provided by:Better Homes and Gardens Real Estate Paracle
3617 Carlow Court,Raleigh, NC 27612
$1,150,000
- 4 Beds
- 3 Baths
- 2,931 sq. ft.
- Single family
- Active
Listed by:gayle ray
Office:fathom realty nc
MLS#:10110921
Source:RD
Price summary
- Price:$1,150,000
- Price per sq. ft.:$392.36
About this home
Elegant European-Style home with an In-Ground Pool, Finished Basement & Designer Touches Throughout!
$25,000 PRICE IMPROVEMENT 9/04/25 -
Retreat to a very private, resort-like home in a small subdivision located on a cul du sac in one of Raleigh's most highly sought after and desirable areas.
Prepare to be impressed by this tasteful, professionally designed residence nestled in a prime, tree-lined neighborhood located less than 10 minutes to UNC Rex Hospital. 3617 Carlow Court seamlessly blends classical architecture with modern functionality. It also boasts an inviting layout with luxurious finishes and a serene, secluded and upscale backyard retreat featuring a designer waterfall style in-ground pool. The finished basement includes a kitchenette, a lower level suite for guests or family, a recreation room and also space to add a bathroom and closet if desired. Just a few steps across the street you can walk the Greenway trails or enjoy Glen Eden Pilot Park with tennis courts, hiking trails and a playground.
Contact an agent
Home facts
- Year built:2000
- Listing ID #:10110921
- Added:152 day(s) ago
- Updated:October 02, 2025 at 12:45 PM
Rooms and interior
- Bedrooms:4
- Total bathrooms:3
- Full bathrooms:2
- Half bathrooms:1
- Living area:2,931 sq. ft.
Heating and cooling
- Cooling:Ceiling Fan(s), Central Air, Gas
- Heating:Fireplace(s), Forced Air, Gas Pack, Hot Water, Natural Gas, Zoned
Structure and exterior
- Year built:2000
- Building area:2,931 sq. ft.
- Lot area:0.36 Acres
Schools
- High school:Wake - Broughton
- Middle school:Wake - Oberlin
- Elementary school:Wake - Stough
Utilities
- Water:Public, Water Available, Water Connected
- Sewer:Public Sewer, Septic Available
Finances and disclosures
- Price:$1,150,000
- Price per sq. ft.:$392.36
- Tax amount:$5,525
New listings near 3617 Carlow Court
- New
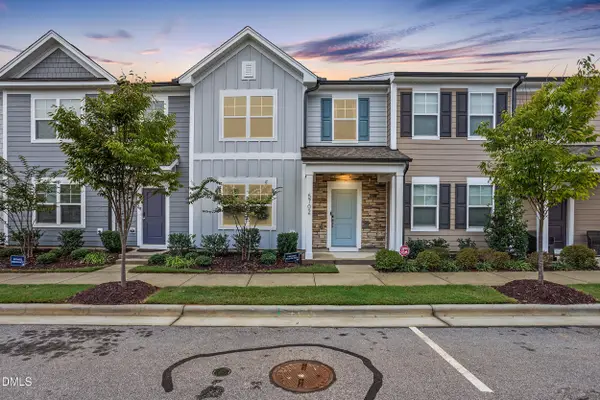 $375,000Active3 beds 3 baths1,798 sq. ft.
$375,000Active3 beds 3 baths1,798 sq. ft.5702 Volos Avenue, Raleigh, NC 27603
MLS# 10125135Listed by: HUBER REAL ESTATE - New
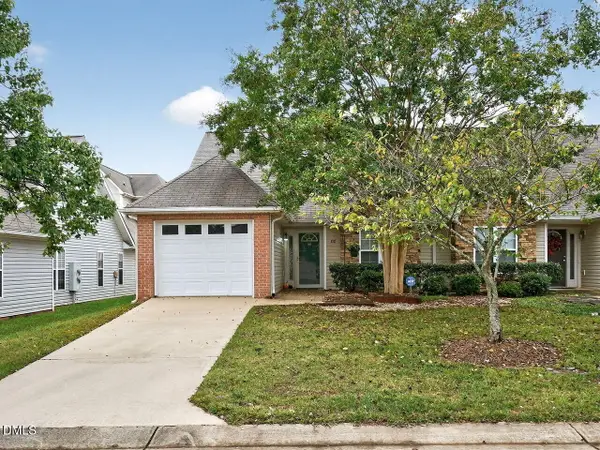 $265,000Active2 beds 2 baths1,299 sq. ft.
$265,000Active2 beds 2 baths1,299 sq. ft.11391 Involute Place #100, Raleigh, NC 27617
MLS# 10125137Listed by: BERKSHIRE HATHAWAY HOMESERVICE - New
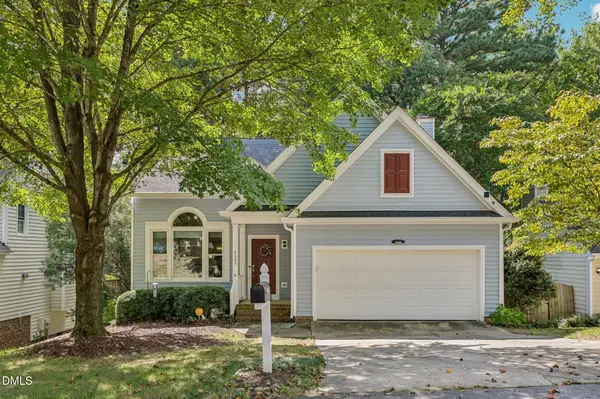 $515,000Active3 beds 3 baths1,920 sq. ft.
$515,000Active3 beds 3 baths1,920 sq. ft.8305 Greywinds Drive, Raleigh, NC 27615
MLS# 10125148Listed by: DASH CAROLINA - New
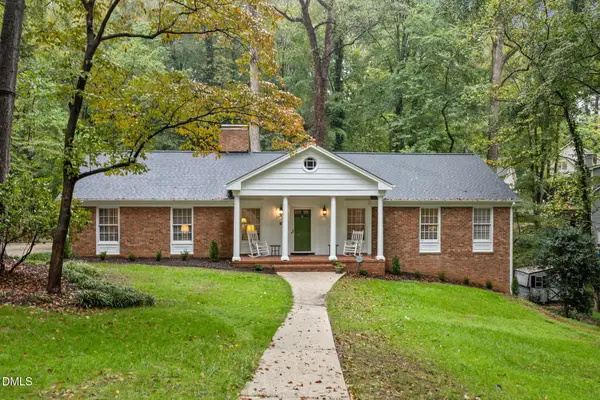 $775,000Active4 beds 3 baths3,715 sq. ft.
$775,000Active4 beds 3 baths3,715 sq. ft.4902 Carteret Drive, Raleigh, NC 27612
MLS# 10125152Listed by: ALLEN TATE/RALEIGH-FALLS NEUSE - New
 $745,000Active6 beds 4 baths3,768 sq. ft.
$745,000Active6 beds 4 baths3,768 sq. ft.218 Waterville Street, Raleigh, NC 27603
MLS# 750941Listed by: GRANT-MURRAY HOMES - Open Sat, 3 to 5pmNew
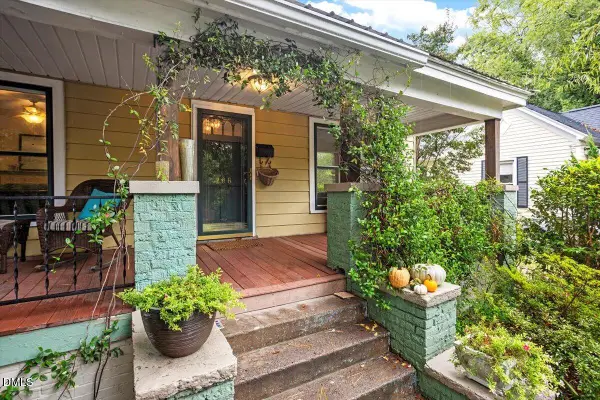 $527,413Active4 beds 1 baths1,237 sq. ft.
$527,413Active4 beds 1 baths1,237 sq. ft.206 N State Street, Raleigh, NC 27601
MLS# 10125124Listed by: WOODSON ALLEN PROPERTIES LLC - New
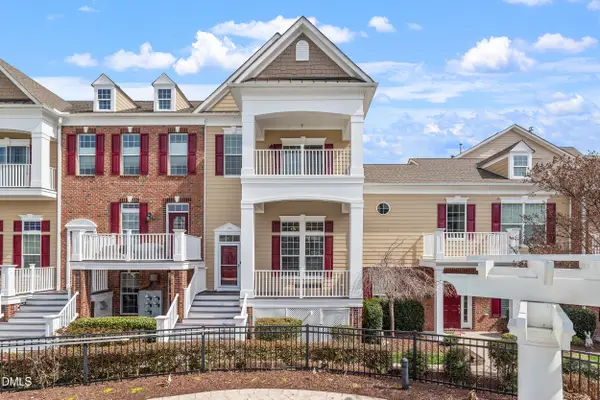 $370,000Active4 beds 4 baths2,102 sq. ft.
$370,000Active4 beds 4 baths2,102 sq. ft.10321 10321 Sablewood Drive #108, Raleigh, NC 27617
MLS# 10125125Listed by: COLDWELL BANKER HPW - New
 $525,000Active3 beds 3 baths2,030 sq. ft.
$525,000Active3 beds 3 baths2,030 sq. ft.821 Valerie Drive, Raleigh, NC 27606
MLS# 10125104Listed by: SANDRA L PETERSON LLC - New
 $530,000Active4 beds 3 baths2,780 sq. ft.
$530,000Active4 beds 3 baths2,780 sq. ft.7846 Cape Charles Drive, Raleigh, NC 27617
MLS# 10125100Listed by: COLDWELL BANKER HPW - New
 $150,000Active1.73 Acres
$150,000Active1.73 Acres6600 Rock Service Station Road, Raleigh, NC 27603
MLS# 10125090Listed by: BRASWELL REALTY
