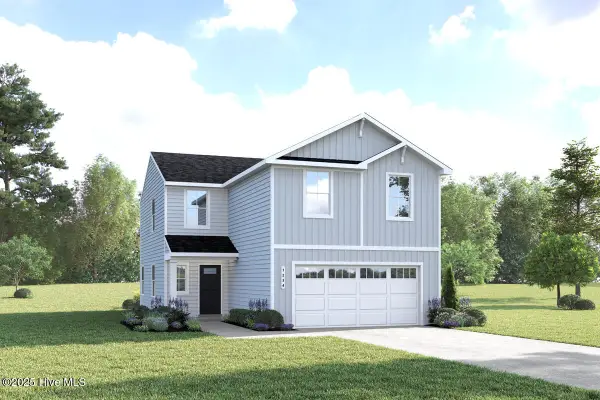3836 Griffis Glen Drive, Raleigh, NC 27610
Local realty services provided by:Better Homes and Gardens Real Estate Lifestyle Property Partners
Listed by:tanya b pearson
Office:true local realty
MLS#:100523664
Source:NC_CCAR
Price summary
- Price:$270,000
- Price per sq. ft.:$225.94
About this home
This well-kept 3-bedroom, 2.5-bath home is move-in ready and perfectly located for convenience and comfort.
Inside, you'll love the open flow from the welcoming living room to the cozy kitchen with island—ideal for cooking, casual meals, or gathering with friends.
Step out back to your private patio, a great spot to sip your morning coffee, fire up the grill, or unwind at the end of the day.
Upstairs, the light-filled owner's suite feels like a retreat with its generous bath and walk-in closet. Two additional bedrooms offer space for guests, a home office, or hobbies, and the upstairs laundry makes life even easier.
Close to shopping, dining, and downtown Raleigh, with quick access to I-440, you'll enjoy both comfort at home and convenience all around.
Contact an agent
Home facts
- Year built:2015
- Listing ID #:100523664
- Added:56 day(s) ago
- Updated:October 01, 2025 at 10:24 AM
Rooms and interior
- Bedrooms:3
- Total bathrooms:3
- Full bathrooms:2
- Half bathrooms:1
- Living area:1,195 sq. ft.
Heating and cooling
- Heating:Electric, Forced Air, Heat Pump, Heating
Structure and exterior
- Roof:Shingle
- Year built:2015
- Building area:1,195 sq. ft.
- Lot area:0.13 Acres
Schools
- High school:South Garner
- Middle school:East Garner Magnet
- Elementary school:Barwell
Finances and disclosures
- Price:$270,000
- Price per sq. ft.:$225.94
New listings near 3836 Griffis Glen Drive
- New
 $425,000Active2 beds 3 baths1,133 sq. ft.
$425,000Active2 beds 3 baths1,133 sq. ft.1404 Governors Court, Raleigh, NC 27604
MLS# 10125330Listed by: KELLER WILLIAMS REALTY CARY - New
 $749,900Active4 beds 3 baths2,962 sq. ft.
$749,900Active4 beds 3 baths2,962 sq. ft.3120 White Dove Court, Raleigh, NC 27606
MLS# 10125331Listed by: COLDWELL BANKER ADVANTAGE - New
 $349,900Active3 beds 2 baths1,040 sq. ft.
$349,900Active3 beds 2 baths1,040 sq. ft.812 Havenwood Court, Raleigh, NC 27615
MLS# 10125333Listed by: RE/MAX UNITED - Coming Soon
 $360,000Coming Soon7 beds 3 baths
$360,000Coming Soon7 beds 3 baths821 White Daisies Court, Raleigh, NC 27610
MLS# 10125347Listed by: WINLAND REALTY, LLC - New
 $302,990Active4 beds 3 baths1,749 sq. ft.
$302,990Active4 beds 3 baths1,749 sq. ft.2008 Lewis Creek Circle Ne, Winnabow, NC 28479
MLS# 100534006Listed by: NEXTHOME CAPE FEAR - New
 $750,000Active4 beds 3 baths2,396 sq. ft.
$750,000Active4 beds 3 baths2,396 sq. ft.4206 Laurel Ridge Drive, Raleigh, NC 27612
MLS# 10125291Listed by: SOLD BY SUMMER REAL ESTATE - Coming Soon
 $200,000Coming Soon1 beds 1 baths
$200,000Coming Soon1 beds 1 baths1308 Hillbrow Lane #203, Raleigh, NC 27615
MLS# 10125298Listed by: DAYMARK REALTY LLC - New
 $239,999Active3 beds 3 baths1,214 sq. ft.
$239,999Active3 beds 3 baths1,214 sq. ft.1713 Crystal Downs Lane, Raleigh, NC 27604
MLS# 10125302Listed by: CHOSEN REAL ESTATE GROUP - Coming Soon
 $863,000Coming Soon4 beds 4 baths
$863,000Coming Soon4 beds 4 baths10714 Bedfordtown Drive, Raleigh, NC 27614
MLS# 10125314Listed by: RELEVATE REAL ESTATE INC. - New
 $319,900Active3 beds 3 baths1,428 sq. ft.
$319,900Active3 beds 3 baths1,428 sq. ft.5209 Echo Ridge Road, Raleigh, NC 27612
MLS# 10125256Listed by: PREMIER AGENTS NETWORK
