4016 Emerald Green Road, Raleigh, NC 27612
Local realty services provided by:Better Homes and Gardens Real Estate Paracle
4016 Emerald Green Road,Raleigh, NC 27612
$669,900
- 3 Beds
- 4 Baths
- 2,038 sq. ft.
- Townhouse
- Active
Listed by: charles goodwin, sue goodwin
Office: long & foster real estate inc/brier creek
MLS#:10128309
Source:RD
Price summary
- Price:$669,900
- Price per sq. ft.:$328.7
- Monthly HOA dues:$190
About this home
Beautiful End Unit, Luxury Townhome w/ Finished Garage. Offering a Gallery of Designer Upgrades. From Stunning Flooring on Main from Front to Back Door to Include a most Impressive Chef's Kitchen w/ Stacked Cabinets. Waterfall Quartz Island Countertops, Gas Stove SS Appliances. Linear Fireplace w/ Ebony Shiplap & TV Connection & Custom Blinds Throughout ! Primary Suite w/ Balcony for Stunning Views. Rain head Shower, Upgraded Shower with Bench & Glass Door. Two Additional Bedroom Suites and TWO Lofts. So, LOTS of FLEX Space. Large Walk in Attic. UPGRADES GALORE !Common Area with Picnic Table, Benches and Grassy Field. Convenient Location Location Location ! Minutes to Lenovo Center, Crabtree, UNC/Rex Hospital, I40 and Glenwood Avenue to Downtown Raleigh.
Contact an agent
Home facts
- Year built:2023
- Listing ID #:10128309
- Added:128 day(s) ago
- Updated:February 23, 2026 at 11:31 AM
Rooms and interior
- Bedrooms:3
- Total bathrooms:4
- Full bathrooms:3
- Half bathrooms:1
- Living area:2,038 sq. ft.
Heating and cooling
- Cooling:Ceiling Fan(s), Central Air, Heat Pump
- Heating:Heat Pump
Structure and exterior
- Roof:Shingle
- Year built:2023
- Building area:2,038 sq. ft.
- Lot area:0.06 Acres
Schools
- High school:Wake - Broughton
- Middle school:Wake - Oberlin
- Elementary school:Wake - Stough
Utilities
- Water:Public, Water Connected
- Sewer:Public Sewer, Sewer Connected
Finances and disclosures
- Price:$669,900
- Price per sq. ft.:$328.7
- Tax amount:$4,612
New listings near 4016 Emerald Green Road
- New
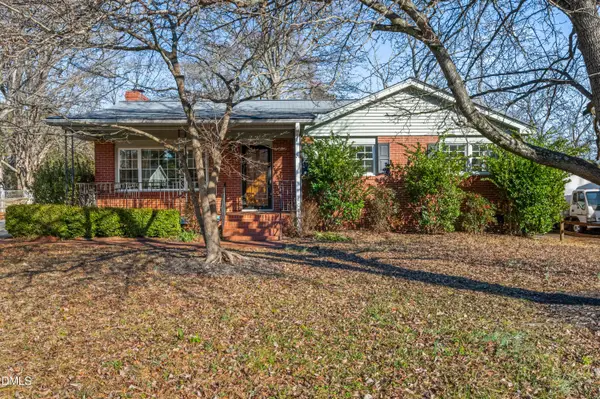 $350,000Active3 beds 2 baths1,609 sq. ft.
$350,000Active3 beds 2 baths1,609 sq. ft.823 Weston Street, Raleigh, NC 27610
MLS# 10148126Listed by: CITYGATE REAL ESTATE SERVICES, - Coming Soon
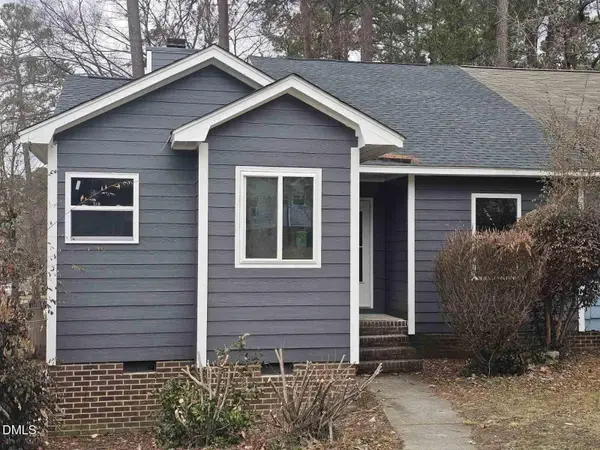 $249,900Coming Soon2 beds 2 baths
$249,900Coming Soon2 beds 2 baths4409 Roller Court, Raleigh, NC 27604
MLS# 10148094Listed by: BEST INVESTMENT REALTY - New
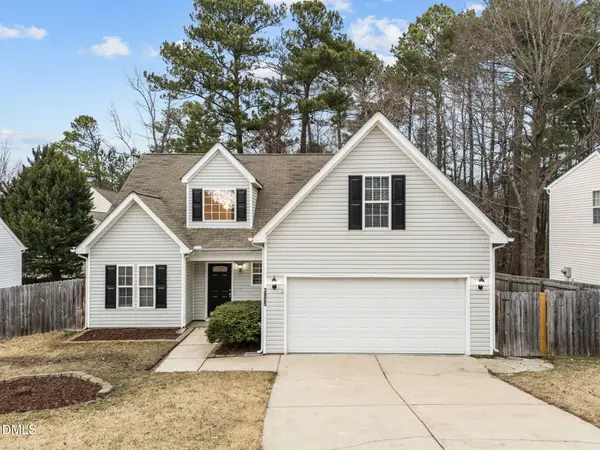 $334,900Active4 beds 3 baths1,776 sq. ft.
$334,900Active4 beds 3 baths1,776 sq. ft.3805 Lodgepole Lane, Raleigh, NC 27616
MLS# 10148060Listed by: INTEGRA REALTY - New
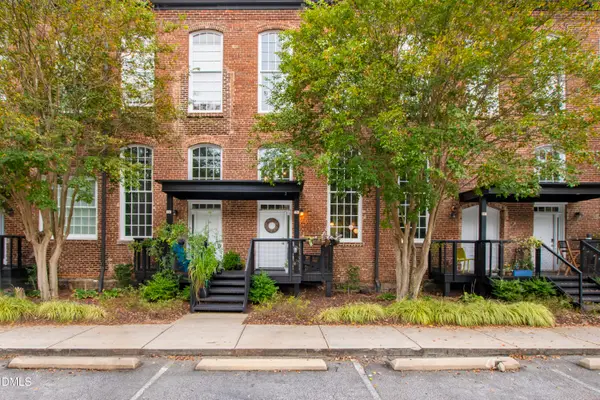 $545,000Active2 beds 2 baths1,140 sq. ft.
$545,000Active2 beds 2 baths1,140 sq. ft.1535 Caraleigh Mills Court #136, Raleigh, NC 27603
MLS# 10148041Listed by: NCHOMESTEAD - New
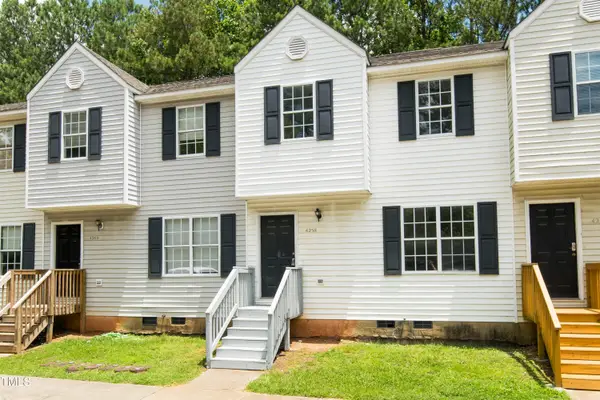 $272,000Active3 beds 3 baths1,157 sq. ft.
$272,000Active3 beds 3 baths1,157 sq. ft.4258 Kaplan Drive, Raleigh, NC 27606
MLS# 10148044Listed by: RE/MAX EXECUTIVE - New
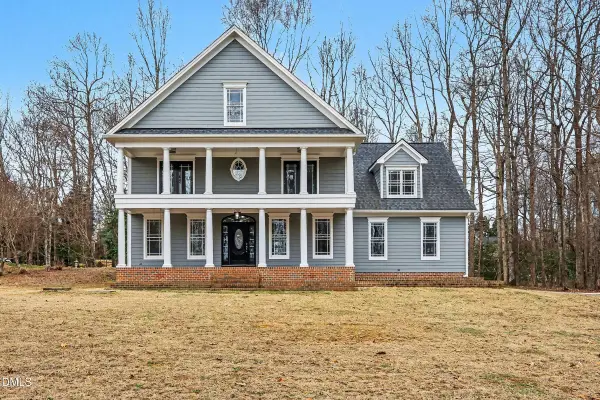 $550,000Active4 beds 3 baths4,208 sq. ft.
$550,000Active4 beds 3 baths4,208 sq. ft.4812 Trotter Drive, Raleigh, NC 27603
MLS# 10148047Listed by: MARK SPAIN REAL ESTATE - New
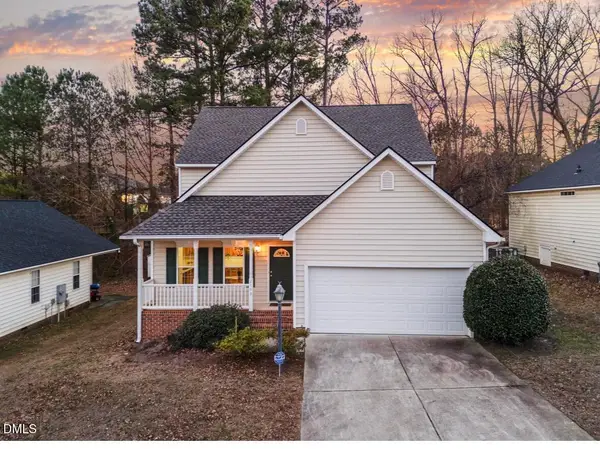 $435,000Active4 beds 3 baths1,987 sq. ft.
$435,000Active4 beds 3 baths1,987 sq. ft.2109 Ramsgate Street, Raleigh, NC 27603
MLS# 10148049Listed by: EXP REALTY LLC - New
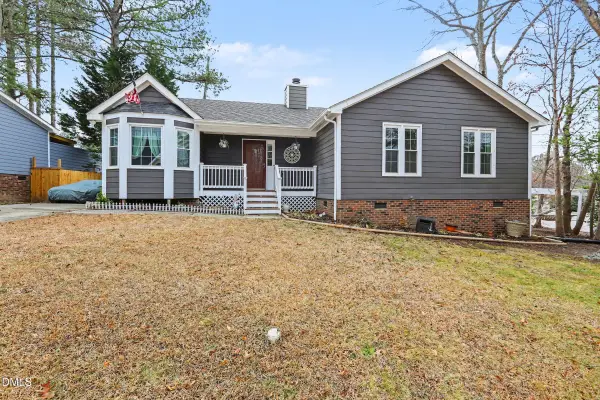 $298,000Active3 beds 2 baths1,330 sq. ft.
$298,000Active3 beds 2 baths1,330 sq. ft.7916 Mandrel Way, Raleigh, NC 27616
MLS# 10148057Listed by: MARK SPAIN REAL ESTATE - New
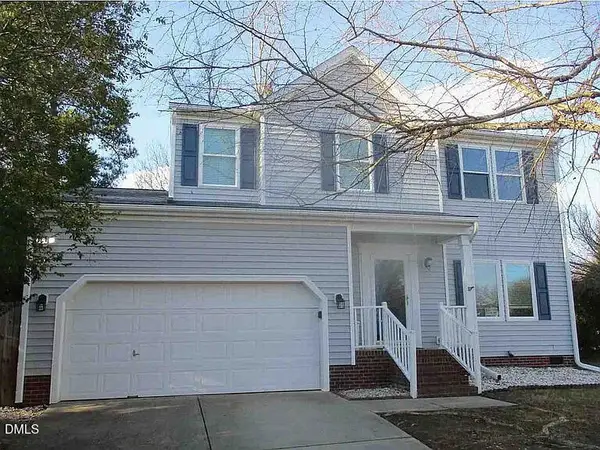 $399,900Active4 beds 3 baths1,965 sq. ft.
$399,900Active4 beds 3 baths1,965 sq. ft.2115 Timken Court, Raleigh, NC 27604
MLS# 10148031Listed by: SEWELL REALTY GROUP - New
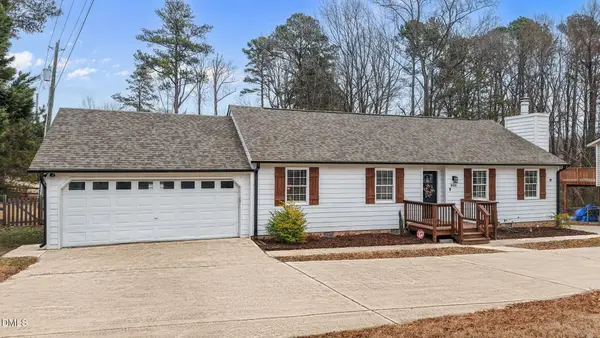 $339,900Active3 beds 2 baths1,274 sq. ft.
$339,900Active3 beds 2 baths1,274 sq. ft.3620 Constellation Drive, Raleigh, NC 27604
MLS# 10148025Listed by: EXP REALTY LLC

