407 Transylvania Avenue, Raleigh, NC 27609
Local realty services provided by:Better Homes and Gardens Real Estate Paracle
407 Transylvania Avenue,Raleigh, NC 27609
$1,525,000
- 3 Beds
- 3 Baths
- 3,366 sq. ft.
- Single family
- Pending
Listed by: jami amidon
Office: keller williams realty
MLS#:10126209
Source:RD
Price summary
- Price:$1,525,000
- Price per sq. ft.:$453.06
About this home
Buyers terminated- decided to move out of state so you have another chance! We were pending only 2 DOM! Early design and construction by Arthur McKimmon and Gary Umstead, this 3BR, 3BA residence is ready to be lovingly restored and ushered into its next chapter among the prominent and fashionable Southern Country Club lifestyle. Upon entry, you're welcomed into an expansive gallery - once filled with collectible art from around the globe - setting the stage for a home rich in character and promise. Just steps from the Carolina Country Club, facing its own private and secluded garden, you'll find tranquility and beauty in perfect harmony with timeless Southern grace.
Set on a generous .55-acre lot, there is ample room to expand both outward and upward. While protective covenants preserve the integrity of this exclusive Raleigh enclave, no HOA governs your vision. Ideally located just moments from North Hills and Midtown, yet quietly tucked away from the traffic, this is a rare opportunity to be part of one of Raleigh's most historic and distinguished neighborhoods inside the Beltline.
Contact an agent
Home facts
- Year built:1953
- Listing ID #:10126209
- Added:92 day(s) ago
- Updated:January 08, 2026 at 08:34 AM
Rooms and interior
- Bedrooms:3
- Total bathrooms:3
- Full bathrooms:2
- Half bathrooms:1
- Living area:3,366 sq. ft.
Heating and cooling
- Cooling:Central Air, Electric
- Heating:Central, Electric, Forced Air, Natural Gas
Structure and exterior
- Roof:Shingle
- Year built:1953
- Building area:3,366 sq. ft.
- Lot area:0.55 Acres
Schools
- High school:Wake - Broughton
- Middle school:Wake - Oberlin
- Elementary school:Wake - Root
Utilities
- Water:Public
- Sewer:Public Sewer, Sewer Connected
Finances and disclosures
- Price:$1,525,000
- Price per sq. ft.:$453.06
- Tax amount:$12,278
New listings near 407 Transylvania Avenue
- New
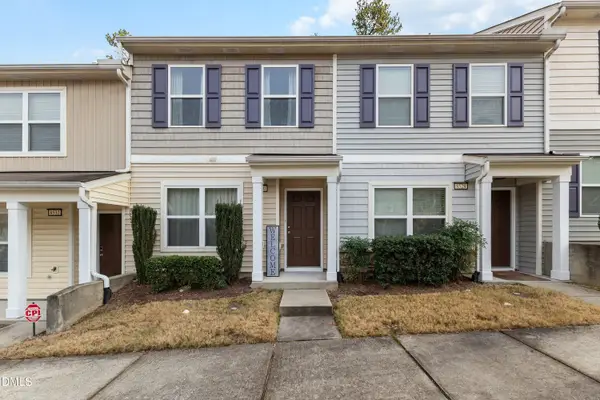 $250,000Active2 beds 3 baths1,272 sq. ft.
$250,000Active2 beds 3 baths1,272 sq. ft.8530 Quarton Drive, Raleigh, NC 27616
MLS# 10139898Listed by: EXP REALTY LLC - New
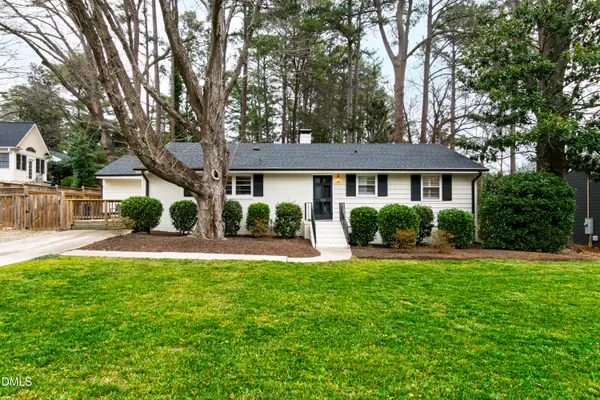 $765,000Active3 beds 2 baths1,610 sq. ft.
$765,000Active3 beds 2 baths1,610 sq. ft.908 Brookwood Drive, Raleigh, NC 27607
MLS# 10139841Listed by: HODGE & KITTRELL SOTHEBY'S INT - New
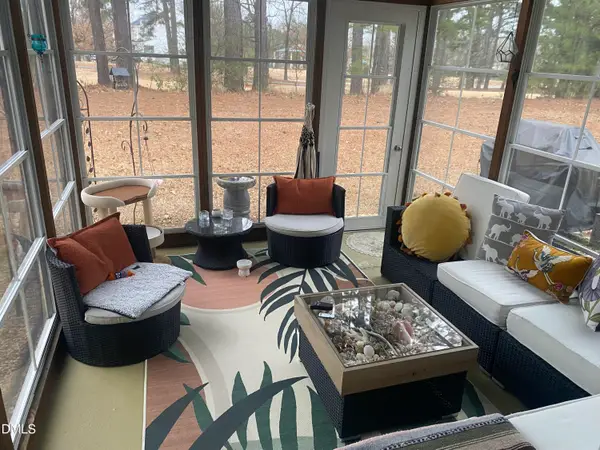 $302,000Active3 beds 3 baths1,277 sq. ft.
$302,000Active3 beds 3 baths1,277 sq. ft.2136 Persimmon Ridge Drive, Raleigh, NC 27604
MLS# 10139851Listed by: EXP REALTY LLC - Coming SoonOpen Sat, 12 to 2pm
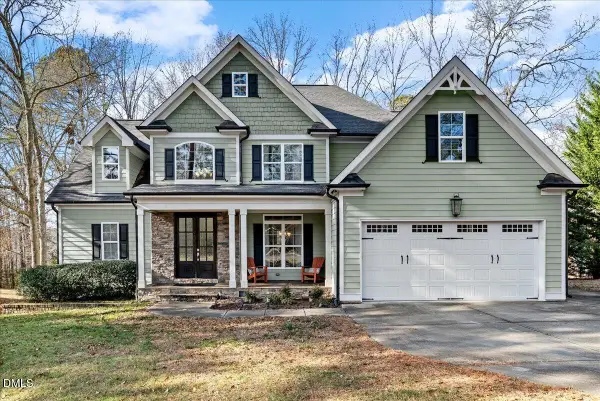 $819,900Coming Soon4 beds 4 baths
$819,900Coming Soon4 beds 4 baths4821 Sweet Chestnut Lane, Raleigh, NC 27610
MLS# 10139858Listed by: VIVID PROPERTY GROUP - New
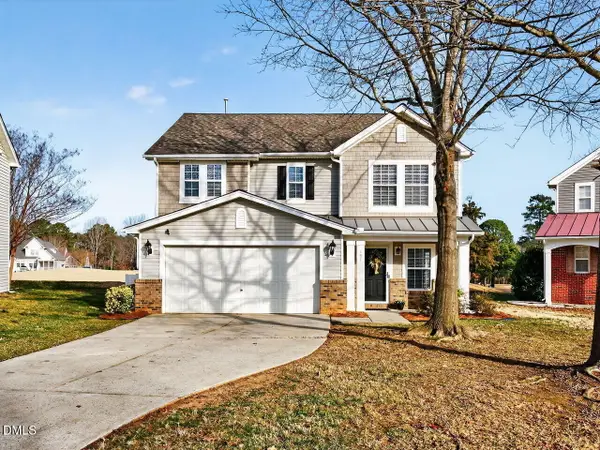 $385,000Active3 beds 3 baths2,188 sq. ft.
$385,000Active3 beds 3 baths2,188 sq. ft.191 Solheim Lane, Raleigh, NC 27603
MLS# 10139867Listed by: AW REALTY GROUP - New
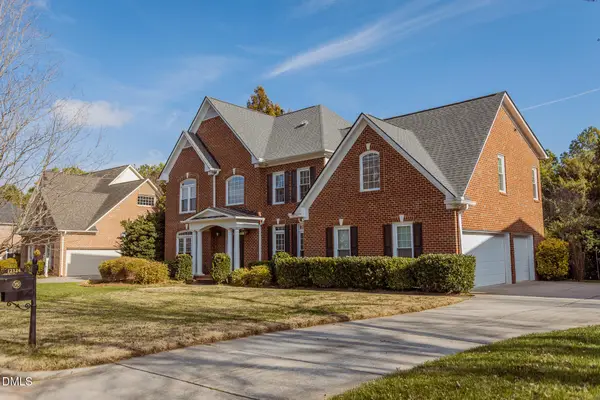 $855,000Active5 beds 5 baths4,035 sq. ft.
$855,000Active5 beds 5 baths4,035 sq. ft.12324 Canolder Street, Raleigh, NC 27614
MLS# 10139804Listed by: JANET G. HALL REALTY LLC - New
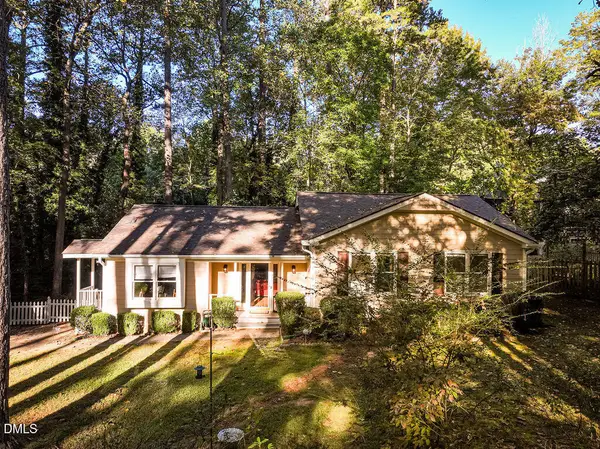 $475,000Active3 beds 2 baths1,534 sq. ft.
$475,000Active3 beds 2 baths1,534 sq. ft.5613 Oldtowne Road, Raleigh, NC 27612
MLS# 10139811Listed by: LPT REALTY, LLC - New
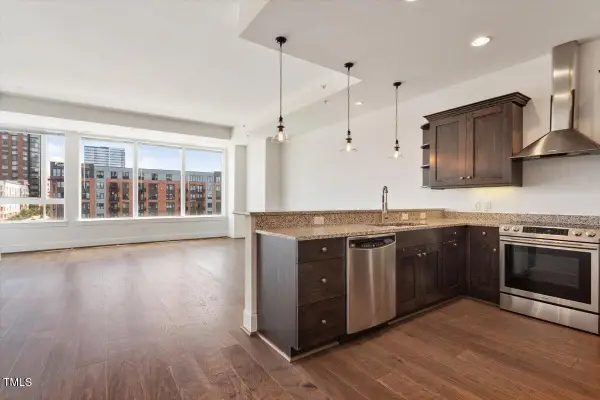 $345,000Active1 beds 1 baths959 sq. ft.
$345,000Active1 beds 1 baths959 sq. ft.400 W North Street #732, Raleigh, NC 27603
MLS# 10139782Listed by: DOGWOOD PROPERTIES - New
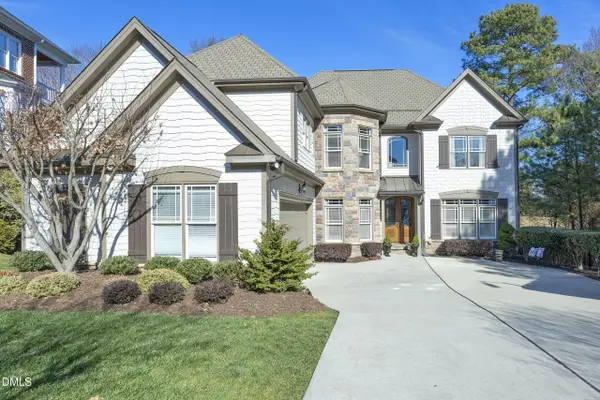 $989,900Active5 beds 6 baths4,852 sq. ft.
$989,900Active5 beds 6 baths4,852 sq. ft.2705 Peachleaf Street, Raleigh, NC 27614
MLS# 10139794Listed by: COLDWELL BANKER HPW - New
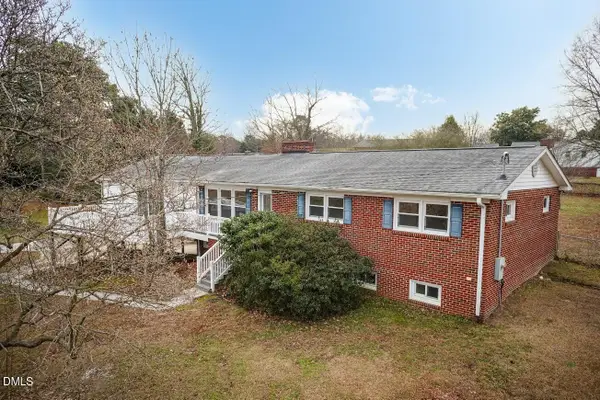 $425,000Active3 beds 2 baths2,713 sq. ft.
$425,000Active3 beds 2 baths2,713 sq. ft.4000 Donna Road, Raleigh, NC 27604
MLS# 10139726Listed by: EXP REALTY, LLC - C
