417 Elm Street, Raleigh, NC 27604
Local realty services provided by:Better Homes and Gardens Real Estate Paracle

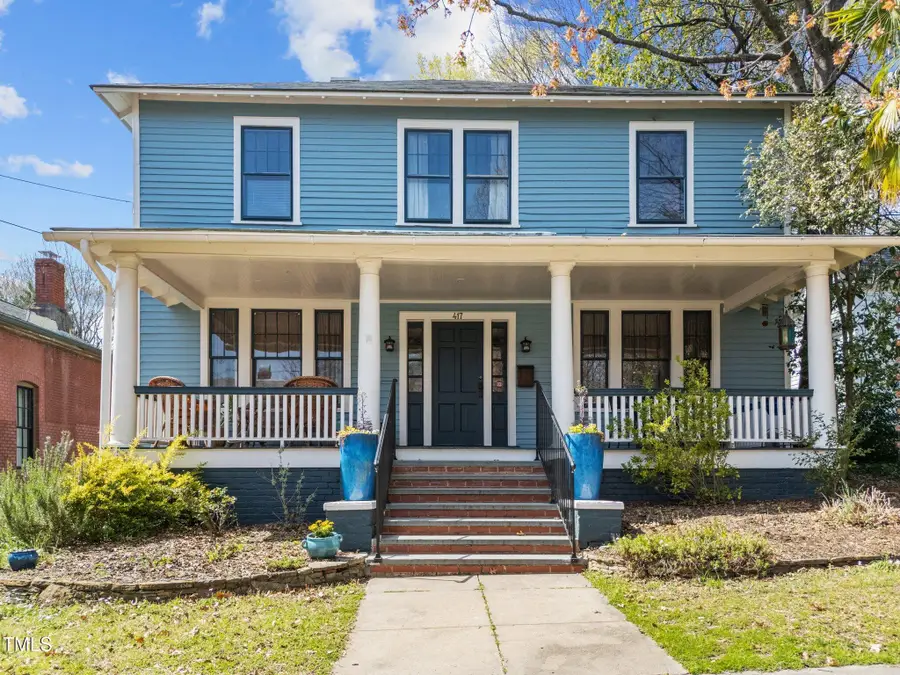
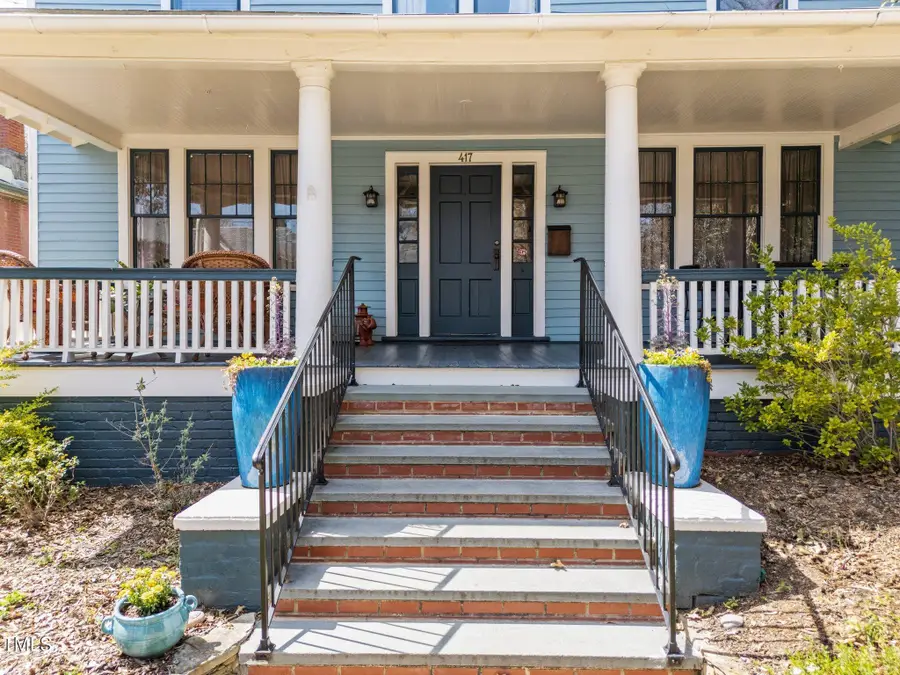
417 Elm Street,Raleigh, NC 27604
$995,000
- 4 Beds
- 3 Baths
- 2,382 sq. ft.
- Single family
- Pending
Listed by:george huntley
Office:huntley realty
MLS#:10066262
Source:RD
Price summary
- Price:$995,000
- Price per sq. ft.:$417.72
About this home
In the heart of Historic Oakwood there stands a 4 bedroom 2.5 bath two story charmer. Harken back to the days when homes were heated by fireplaces, windows were open for Air Conditioning and kitchens were separate structures from the main house. Lots of original charm is still intact. Kitchen and bathrooms are modern. Master suite has claw foot tub, hall bath has walk-in shower.The 15X15 original detached kitchen is currently used as a home studio. The 30X10 front porch has been restored and is lovely and inviting. 9.5 foot ceilings, big beautiful old school windows, ornamental fireplaces, tiffany light in kitchen, classic staircase, all in Walking distance to Person Street amenities like Pizza Box, Crawford and Sons, Jolie, The Station, Yellow Dog Bakery,Raleigh City Farm, neighborhood parks and many other new favorites waiting to be discovered. **Please note that the original kitchen is now attached to the home by a utility/laundry room, the total 381 square feet is heated by plug-in electric heat and cooled by 2 window units thus considered unfinished living area.** Property is within the Historic Oakwood District and is subject to Raleigh Historic Development Comm. (RDHC) DesignGuidelines. Seller desires closing after June 6. Home Inspection provided in Document manager. Huntley Realty does not hold earnest money
Contact an agent
Home facts
- Year built:1925
- Listing Id #:10066262
- Added:251 day(s) ago
- Updated:August 12, 2025 at 06:25 AM
Rooms and interior
- Bedrooms:4
- Total bathrooms:3
- Full bathrooms:2
- Half bathrooms:1
- Living area:2,382 sq. ft.
Heating and cooling
- Cooling:Central Air, Wall Unit(s)
- Heating:Central, Electric, Forced Air, Heat Pump, Natural Gas, Space Heater
Structure and exterior
- Roof:Asphalt, Rubber
- Year built:1925
- Building area:2,382 sq. ft.
- Lot area:0.13 Acres
Schools
- High school:Wake - Broughton
- Middle school:Wake - Oberlin
- Elementary school:Wake - Conn
Utilities
- Water:Public, Water Connected
- Sewer:Public Sewer, Sewer Connected
Finances and disclosures
- Price:$995,000
- Price per sq. ft.:$417.72
- Tax amount:$9,213
New listings near 417 Elm Street
- New
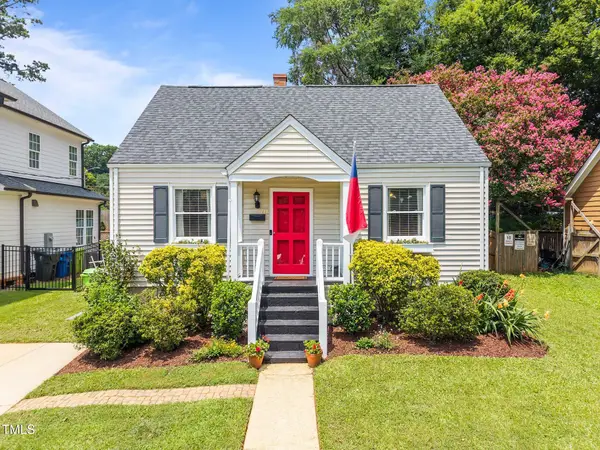 $675,000Active3 beds 3 baths1,569 sq. ft.
$675,000Active3 beds 3 baths1,569 sq. ft.711 New Road, Raleigh, NC 27608
MLS# 10115796Listed by: COMPASS -- CHAPEL HILL - DURHAM - New
 $585,000Active4 beds 3 baths2,181 sq. ft.
$585,000Active4 beds 3 baths2,181 sq. ft.2200 Caramoor Lane, Raleigh, NC 27614
MLS# 10115798Listed by: RICH REALTY GROUP - New
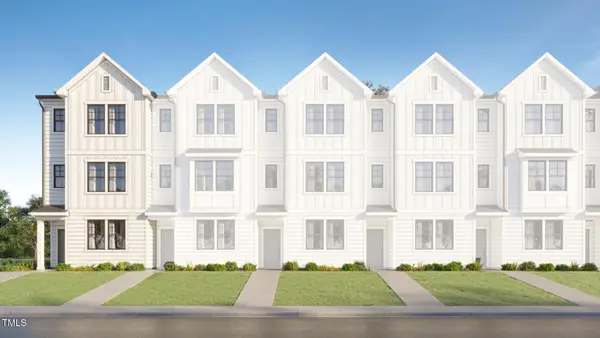 $357,935Active3 beds 4 baths2,115 sq. ft.
$357,935Active3 beds 4 baths2,115 sq. ft.2301 Oakwood Meadows Lane, Raleigh, NC 27604
MLS# 10115819Listed by: LENNAR CAROLINAS LLC - New
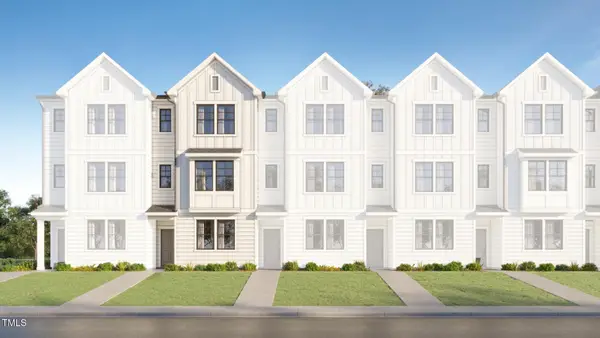 $334,435Active3 beds 4 baths2,115 sq. ft.
$334,435Active3 beds 4 baths2,115 sq. ft.2303 Oakwood Meadows Lane, Raleigh, NC 27604
MLS# 10115826Listed by: LENNAR CAROLINAS LLC - New
 $560,000Active3 beds 3 baths2,111 sq. ft.
$560,000Active3 beds 3 baths2,111 sq. ft.11913 Eagle Bluff Circle, Raleigh, NC 27613
MLS# 10115778Listed by: COLDWELL BANKER HPW - New
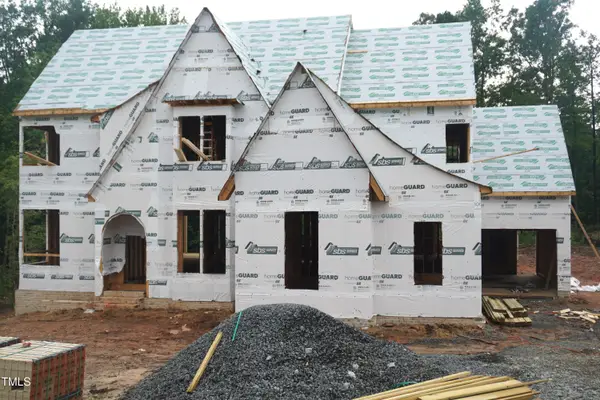 $1,850,000Active4 beds 8 baths4,846 sq. ft.
$1,850,000Active4 beds 8 baths4,846 sq. ft.2828 Theresa Eileen Way, Raleigh, NC 27603
MLS# 10115744Listed by: COLDWELL BANKER HPW - New
 $495,000Active2 beds 2 baths1,151 sq. ft.
$495,000Active2 beds 2 baths1,151 sq. ft.730 Washington Street #205, Raleigh, NC 27605
MLS# 10115753Listed by: KELLER WILLIAMS REALTY - New
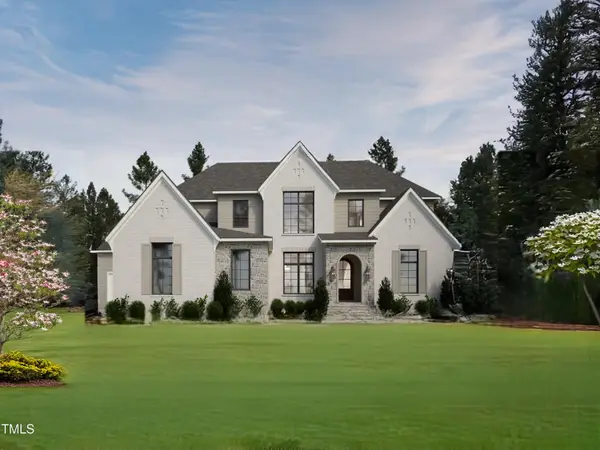 $2,100,000Active4 beds 6 baths4,338 sq. ft.
$2,100,000Active4 beds 6 baths4,338 sq. ft.404 Shinleaf Pond Trail, Raleigh, NC 27614
MLS# 10115757Listed by: COLDWELL BANKER HPW - Open Sat, 2 to 4pmNew
 $850,000Active4 beds 4 baths3,129 sq. ft.
$850,000Active4 beds 4 baths3,129 sq. ft.4029 Windflower Lane, Raleigh, NC 27612
MLS# 10115730Listed by: KELLER WILLIAMS ELITE REALTY - New
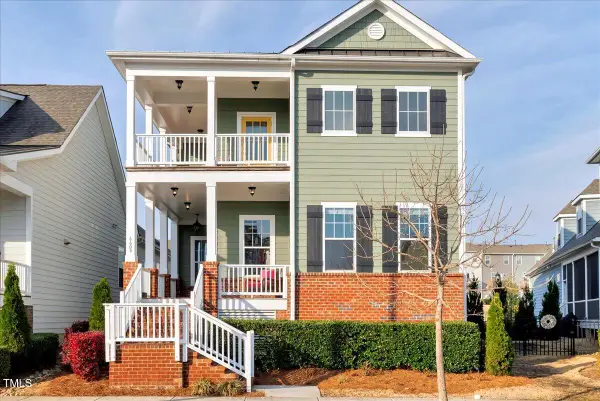 $575,000Active5 beds 4 baths3,600 sq. ft.
$575,000Active5 beds 4 baths3,600 sq. ft.6609 Truxton Lane, Raleigh, NC 27616
MLS# 10115665Listed by: LAVRACK PROPERTIES, INC.

