421 Shinleaf Pond Trail, Raleigh, NC 27614
Local realty services provided by:Better Homes and Gardens Real Estate Paracle
421 Shinleaf Pond Trail,Raleigh, NC 27614
$2,162,740
- 4 Beds
- 6 Baths
- 4,324 sq. ft.
- Single family
- Pending
Listed by:john young
Office:coldwell banker hpw
MLS#:10122407
Source:RD
Price summary
- Price:$2,162,740
- Price per sq. ft.:$500.17
- Monthly HOA dues:$175
About this home
Modern custom residence by Homestead Building Company was just Pre-Sold in the prestigious community of Shinleaf Estates in North Raleigh! Designed for elevated living, the Family Room, Kitchen, and Informal Dining anchor the home, with dual sliding doors extending to the Phantom Screen Porch and Covered Outdoor Dining Terrace with Grilling Bar, all overlooking the spectacular Pool & Spa. The Chef's Kitchen with a generous Island is complemented by a private Scullery for functional elegance. Main floor living also includes a Study, Guest Suite with full Bath, and an expansive Owner's Suite with spa-inspired Bath and oversized closet. Upstairs offers two ensuite Bedrooms, a Rec Room with Wet Bar overlook to a step-down Media Room. Also included is an unfinished walk-in attic offering easy expansion for a future Exercise Room. With refined craftsmanship and thoughtful detailing throughout, this home exemplifies the exceptional quality and design that define luxury living in Shinleaf Estates.
Contact an agent
Home facts
- Year built:2025
- Listing ID #:10122407
- Added:1 day(s) ago
- Updated:September 17, 2025 at 09:55 PM
Rooms and interior
- Bedrooms:4
- Total bathrooms:6
- Full bathrooms:4
- Half bathrooms:2
- Living area:4,324 sq. ft.
Heating and cooling
- Cooling:Ceiling Fan(s), Central Air
- Heating:Central, Forced Air, Natural Gas
Structure and exterior
- Roof:Shingle
- Year built:2025
- Building area:4,324 sq. ft.
- Lot area:1.43 Acres
Schools
- High school:Wake - Wakefield
- Middle school:Wake - Wakefield
- Elementary school:Wake - Pleasant Union
Utilities
- Water:Public, Water Available
- Sewer:Septic Available, Septic Tank
Finances and disclosures
- Price:$2,162,740
- Price per sq. ft.:$500.17
- Tax amount:$1,599
New listings near 421 Shinleaf Pond Trail
- New
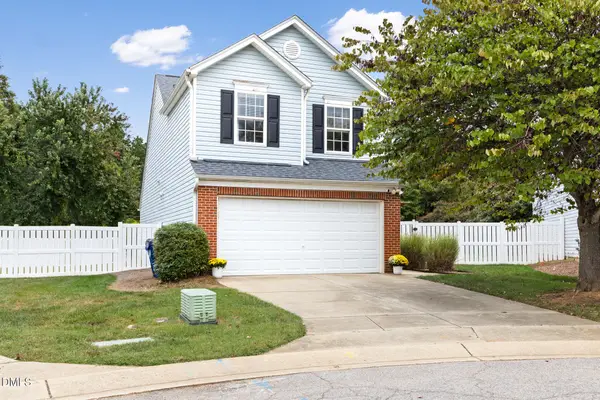 $418,000Active3 beds 3 baths1,267 sq. ft.
$418,000Active3 beds 3 baths1,267 sq. ft.5308 Roan Mountain Place, Raleigh, NC 27613
MLS# 10122431Listed by: BERKSHIRE HATHAWAY HOMESERVICE - New
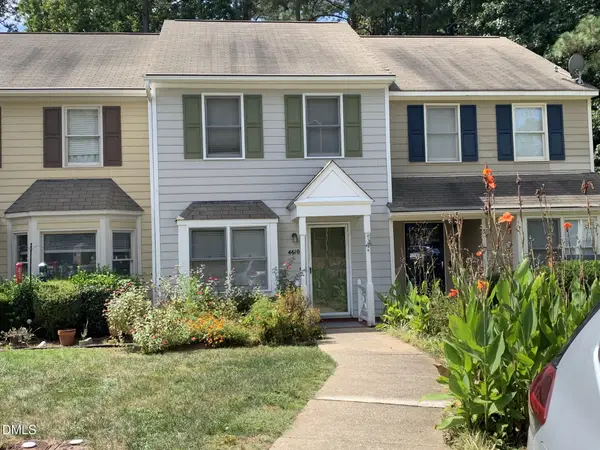 $246,000Active2 beds 3 baths1,088 sq. ft.
$246,000Active2 beds 3 baths1,088 sq. ft.4610 Jacqueline Lane, Raleigh, NC 27616
MLS# 10122412Listed by: CHOSEN REAL ESTATE GROUP - Open Fri, 4 to 6pmNew
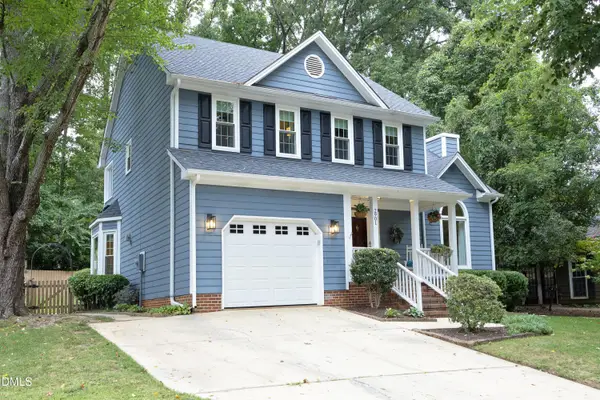 $459,995Active3 beds 3 baths1,614 sq. ft.
$459,995Active3 beds 3 baths1,614 sq. ft.2901 Hiking Trail, Raleigh, NC 27615
MLS# 10122419Listed by: CHOICE RESIDENTIAL REAL ESTATE - New
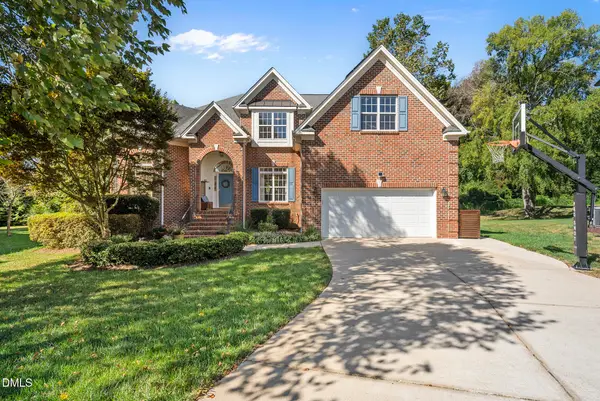 $875,000Active5 beds 4 baths3,798 sq. ft.
$875,000Active5 beds 4 baths3,798 sq. ft.3005 Osterley Street, Raleigh, NC 27614
MLS# 10122420Listed by: COMPASS -- RALEIGH - New
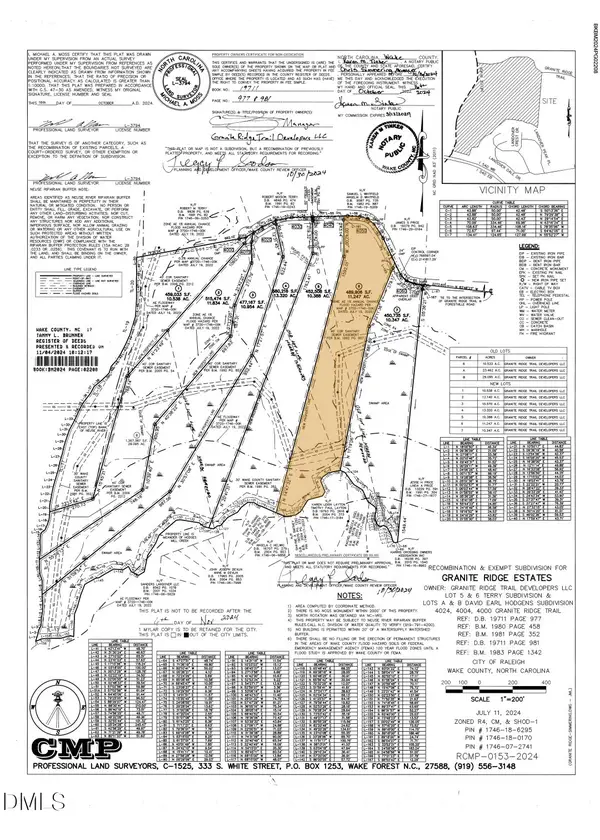 $500,000Active11.25 Acres
$500,000Active11.25 Acres4050 Granite Ridge Trail, Raleigh, NC 27616
MLS# 10122398Listed by: COLDWELL BANKER HPW - New
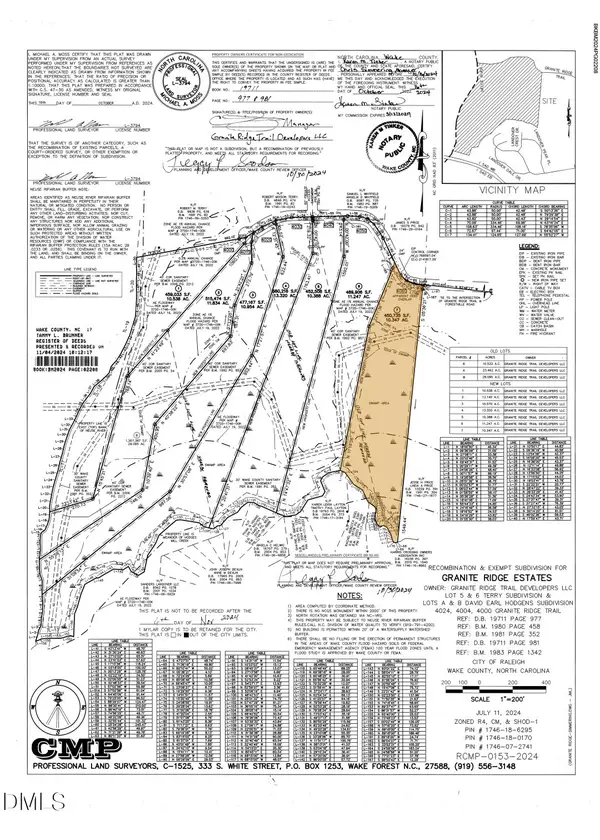 $500,000Active10.35 Acres
$500,000Active10.35 Acres4060 Granite Ridge Trail, Raleigh, NC 27616
MLS# 10122400Listed by: COLDWELL BANKER HPW - Coming Soon
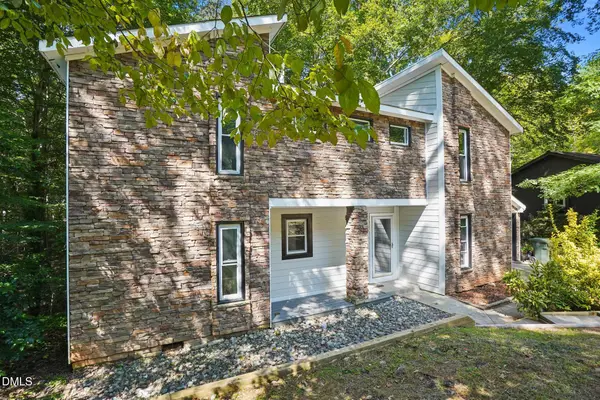 $499,999Coming Soon3 beds 3 baths
$499,999Coming Soon3 beds 3 baths6409 Lakeland Drive, Raleigh, NC 27612
MLS# 10122403Listed by: KELLER WILLIAMS CENTRAL - New
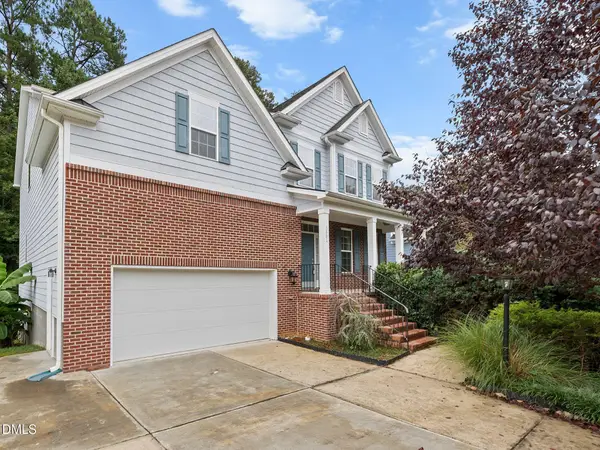 $875,000Active6 beds 4 baths4,870 sq. ft.
$875,000Active6 beds 4 baths4,870 sq. ft.5804 Claribel Court, Raleigh, NC 27612
MLS# 10122408Listed by: KELLER WILLIAMS REALTY CARY - New
 $349,900Active3 beds 3 baths2,049 sq. ft.
$349,900Active3 beds 3 baths2,049 sq. ft.7002 Point Bar Place, Raleigh, NC 27616
MLS# 10122369Listed by: LGI REALTY NC, LLC
