4237 Rowan Street, Raleigh, NC 27609
Local realty services provided by:Better Homes and Gardens Real Estate Paracle
4237 Rowan Street,Raleigh, NC 27609
$2,200,000
- 5 Beds
- 7 Baths
- 5,627 sq. ft.
- Single family
- Pending
Listed by:tiffany clark
Office:hodge & kittrell sotheby's int
MLS#:10089795
Source:RD
Price summary
- Price:$2,200,000
- Price per sq. ft.:$390.91
About this home
Welcome to a hard to find opportunity: a beautiful, custom home in one of Raleigh's most desirable areas priced at under $400 a square foot. This jewel of a home effortlessly blends Southern charm and modern functionality — all just minutes from the heart of North Hills. With its classic front porch and timeless curb appeal, this residence is more than just a house; it's a lifestyle. Besides being less than a ten-minute stroll to all North Hills has to offer, this highly customized home beckons with five en suite bedrooms and a thoughtfully designed floor plan perfect for both everyday living and stylish entertaining. From casual family dinners to festive holiday gatherings, the seamless flow between the open living spaces (both indoors and out), dining area, and spacious kitchen makes hosting feel effortless. The main floor also features a vaulted ceiling primary retreat including a spa-inspired bathroom with luxurious heated floors, a soaking tub, and a walk-in shower; your private escape at the end of the day.
Outside, enjoy morning coffee or evening cocktails on the expansive covered deck, or let kids and pets roam free in the fully fenced backyard. Whether you're grilling with friends or savoring quiet moments, the outdoor space offers just the right mix of comfort and charm.
Contact an agent
Home facts
- Year built:1961
- Listing ID #:10089795
- Added:161 day(s) ago
- Updated:September 21, 2025 at 05:06 AM
Rooms and interior
- Bedrooms:5
- Total bathrooms:7
- Full bathrooms:6
- Half bathrooms:1
- Living area:5,627 sq. ft.
Heating and cooling
- Cooling:Central Air, Heat Pump, Wall Unit(s), Zoned
- Heating:Forced Air, Heat Pump, Radiant Floor
Structure and exterior
- Roof:Shingle
- Year built:1961
- Building area:5,627 sq. ft.
- Lot area:0.49 Acres
Schools
- High school:Wake - Sanderson
- Middle school:Wake - Carroll
- Elementary school:Wake - Brooks
Utilities
- Water:Public
- Sewer:Public Sewer
Finances and disclosures
- Price:$2,200,000
- Price per sq. ft.:$390.91
- Tax amount:$13,238
New listings near 4237 Rowan Street
- New
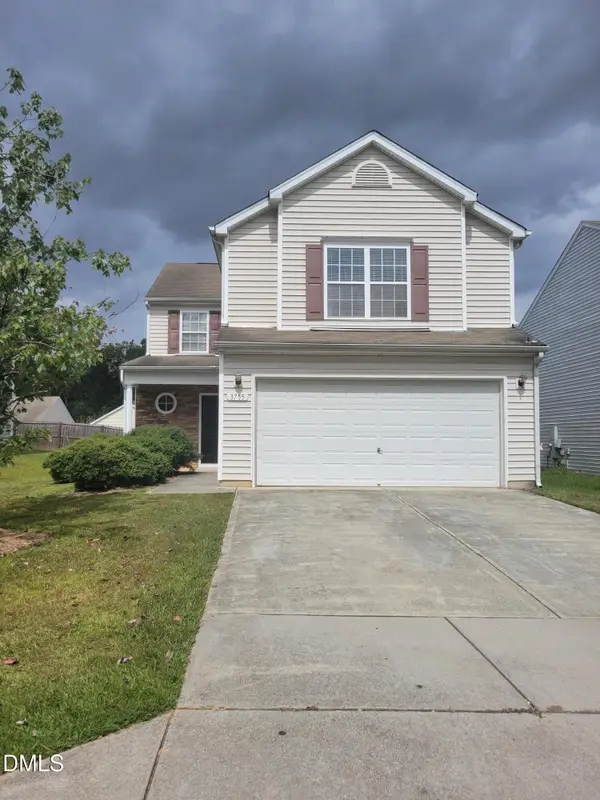 $349,900Active4 beds 3 baths2,043 sq. ft.
$349,900Active4 beds 3 baths2,043 sq. ft.3755 Burtons Barn Street, Raleigh, NC 27610
MLS# 10123985Listed by: STEVENS REALTY & RELOCATION - New
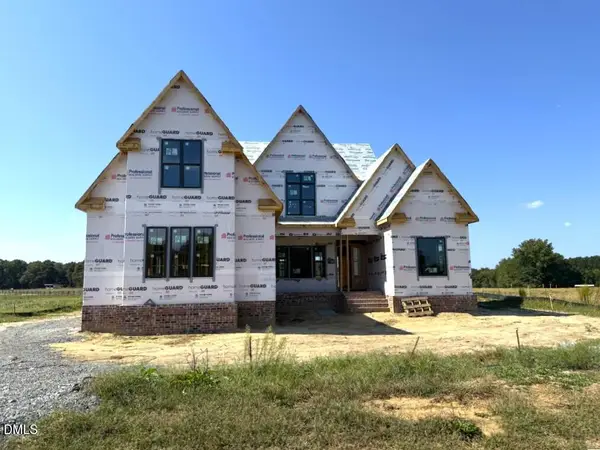 $1,350,000Active4 beds 5 baths3,956 sq. ft.
$1,350,000Active4 beds 5 baths3,956 sq. ft.5816 Carriage Gate Drive, Raleigh, NC 27603
MLS# 10123987Listed by: COLDWELL BANKER HPW - Coming Soon
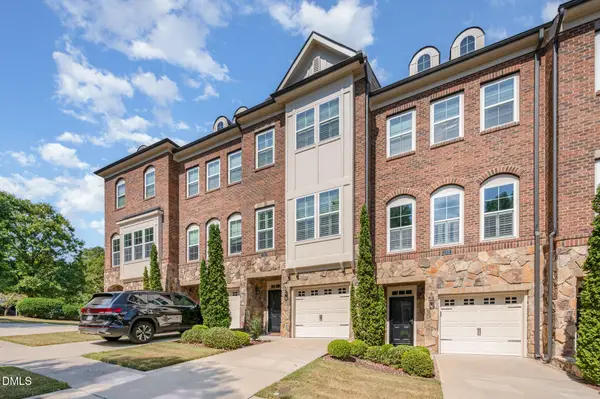 $699,000Coming Soon3 beds 4 baths
$699,000Coming Soon3 beds 4 baths220 Allister Drive, Raleigh, NC 27609
MLS# 10123989Listed by: TRIANGLE SPECIALISTS - New
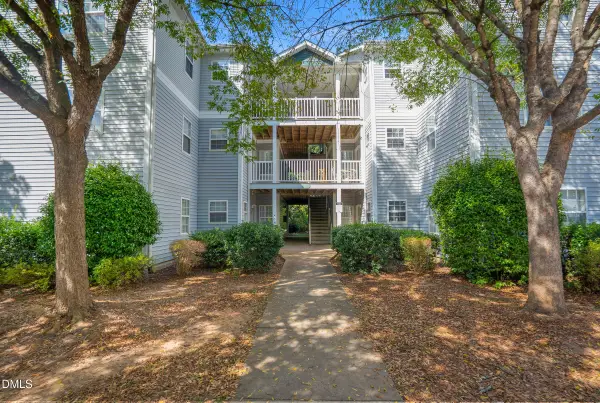 $280,000Active4 beds 4 baths1,385 sq. ft.
$280,000Active4 beds 4 baths1,385 sq. ft.1911 Wolftech Lane #302, Raleigh, NC 27603
MLS# 10123990Listed by: APERTURE LIFESTYLE REAL ESTATE - New
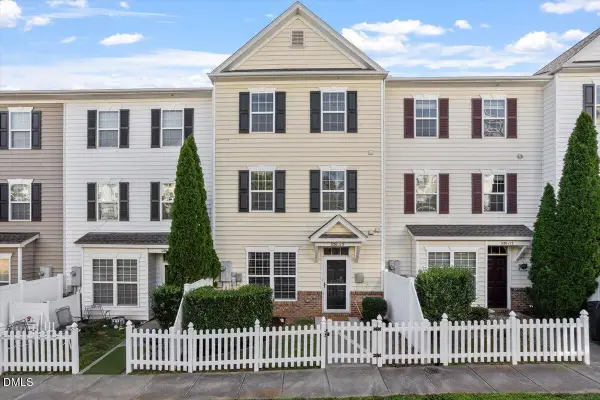 $285,000Active3 beds 3 baths1,806 sq. ft.
$285,000Active3 beds 3 baths1,806 sq. ft.1120 Renewal Place #113, Raleigh, NC 27603
MLS# 10123996Listed by: COMPASS -- CARY - New
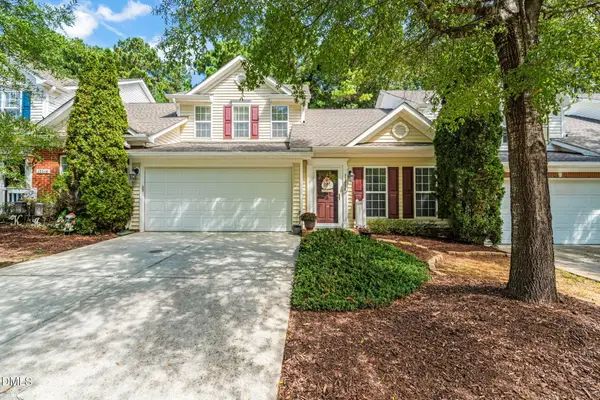 $385,000Active3 beds 3 baths1,973 sq. ft.
$385,000Active3 beds 3 baths1,973 sq. ft.12014 Fox Valley Street, Raleigh, NC 27614
MLS# 10124001Listed by: LINDA CRAFT TEAM, REALTORS - Open Sat, 11am to 1pmNew
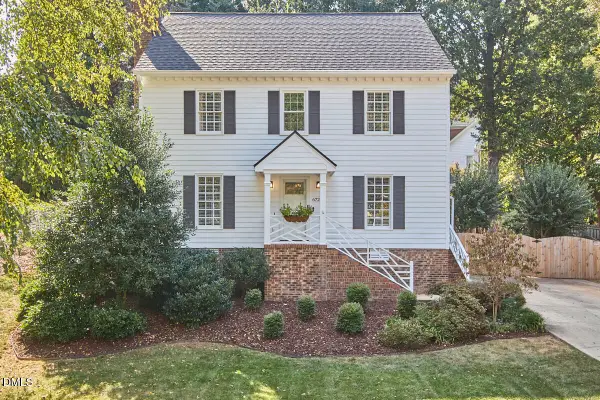 $522,000Active3 beds 3 baths1,843 sq. ft.
$522,000Active3 beds 3 baths1,843 sq. ft.6725 Eastbrook Drive, Raleigh, NC 27615
MLS# 10123954Listed by: COMPASS -- CHAPEL HILL - DURHAM - New
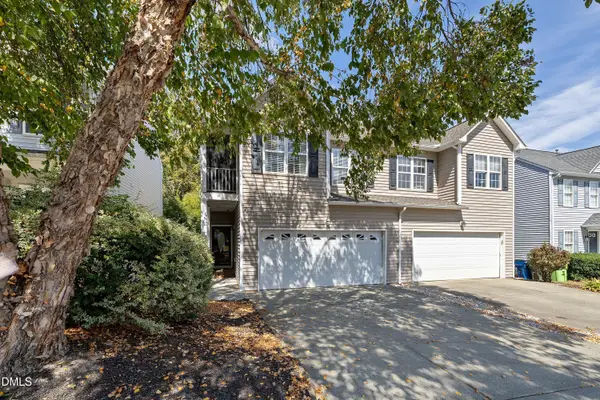 $279,900Active3 beds 3 baths1,482 sq. ft.
$279,900Active3 beds 3 baths1,482 sq. ft.2413 Bay Harbor Drive, Raleigh, NC 27604
MLS# 10123960Listed by: TRIANGLE REAL ESTATE EXPERTS - New
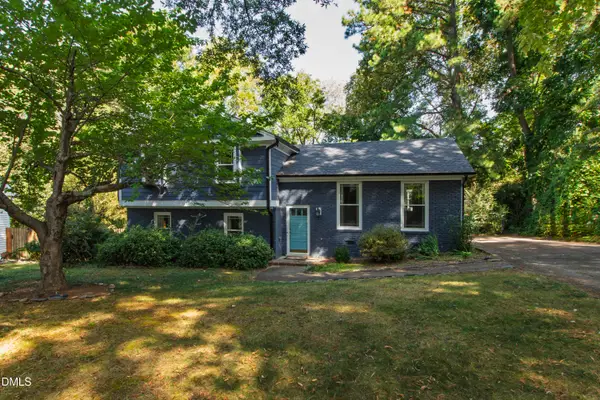 $575,000Active4 beds 3 baths1,779 sq. ft.
$575,000Active4 beds 3 baths1,779 sq. ft.5509 Fieldstone Drive, Raleigh, NC 27609
MLS# 10123970Listed by: HODGE & KITTRELL SOTHEBY'S INT - New
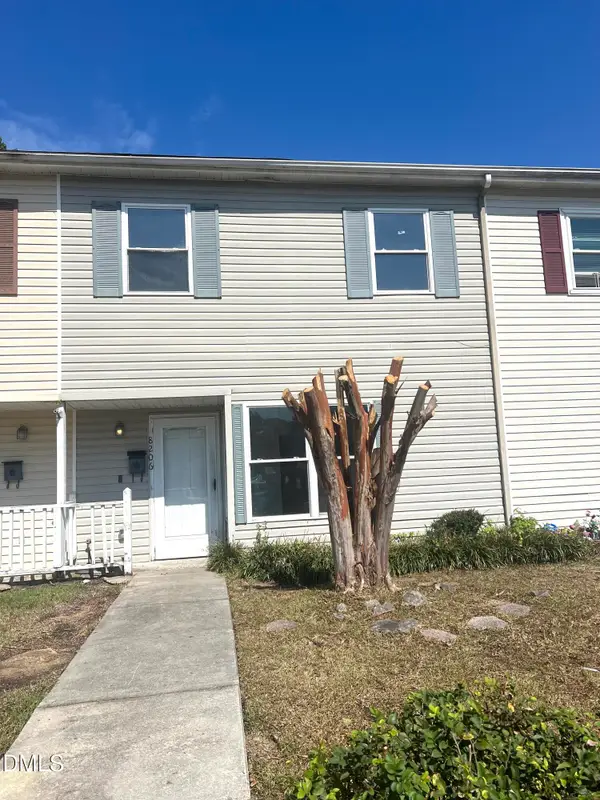 $128,000Active3 beds 2 baths1,120 sq. ft.
$128,000Active3 beds 2 baths1,120 sq. ft.8206 Merriweather Circle, Raleigh, NC 27616
MLS# 10123931Listed by: KELLER WILLIAMS REALTY
