4324 Garland Drive, Raleigh, NC 27606
Local realty services provided by:Better Homes and Gardens Real Estate Paracle
4324 Garland Drive,Raleigh, NC 27606
$825,000
- 4 Beds
- 2 Baths
- 2,105 sq. ft.
- Single family
- Active
Listed by:tip iuliucci
Office:northside realty inc.
MLS#:10106888
Source:RD
Price summary
- Price:$825,000
- Price per sq. ft.:$391.92
About this home
$50,000 PRICE IMPROVEMENT - Located just inside the Beltline near Western Blvd and I-440, 4324 Garland Drive offers nearly an acre already subdivided into 5 lots which can include possible ADU's—an exceptional opportunity for redevelopment or customization. Previously purchased as part of an assemblage, the property is now back on the market. Renovate the existing Mid-Century ranch with basement, or tear it down to make way for new construction with potential for multiple units. Zoned R-4. The home features hardwood floors throughout much of the interior, an attached carport with storage, and a detached metal carport. Generac generator. Master bathroom renovations were started but not completed. A prime infill site in a fast-growing corridor. See private remarks for details and contact the listing agent with questions.
Contact an agent
Home facts
- Year built:1957
- Listing ID #:10106888
- Added:92 day(s) ago
- Updated:September 02, 2025 at 12:20 PM
Rooms and interior
- Bedrooms:4
- Total bathrooms:2
- Full bathrooms:2
- Living area:2,105 sq. ft.
Heating and cooling
- Cooling:Central Air
- Heating:Forced Air, Natural Gas
Structure and exterior
- Roof:Asphalt, Shingle
- Year built:1957
- Building area:2,105 sq. ft.
- Lot area:0.99 Acres
Schools
- High school:Wake - Athens Dr
- Middle school:Wake - Centennial Campus
- Elementary school:Wake - Combs
Utilities
- Water:Public, Water Connected
- Sewer:Public Sewer, Sewer Connected
Finances and disclosures
- Price:$825,000
- Price per sq. ft.:$391.92
- Tax amount:$5,009
New listings near 4324 Garland Drive
- New
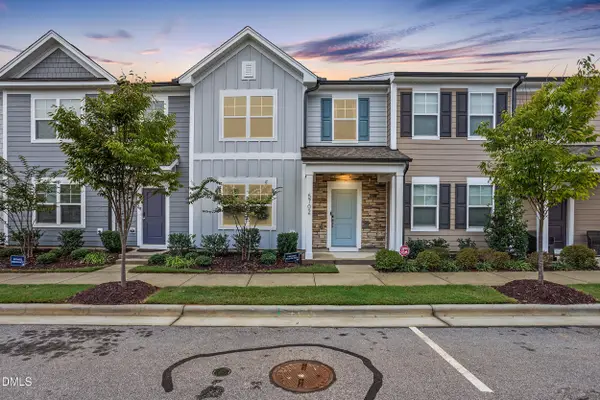 $375,000Active3 beds 3 baths1,798 sq. ft.
$375,000Active3 beds 3 baths1,798 sq. ft.5702 Volos Avenue, Raleigh, NC 27603
MLS# 10125135Listed by: HUBER REAL ESTATE - New
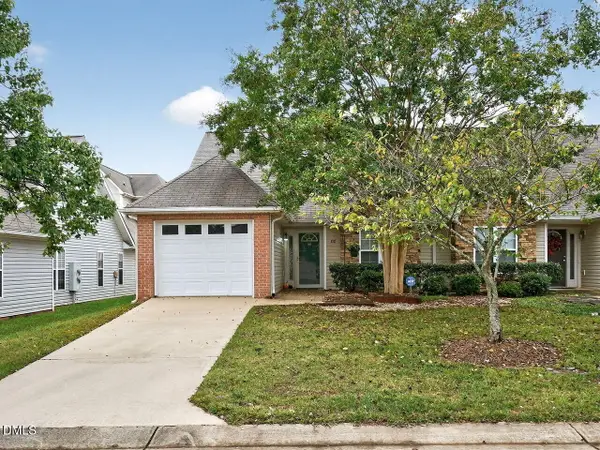 $265,000Active2 beds 2 baths1,299 sq. ft.
$265,000Active2 beds 2 baths1,299 sq. ft.11391 Involute Place #100, Raleigh, NC 27617
MLS# 10125137Listed by: BERKSHIRE HATHAWAY HOMESERVICE - New
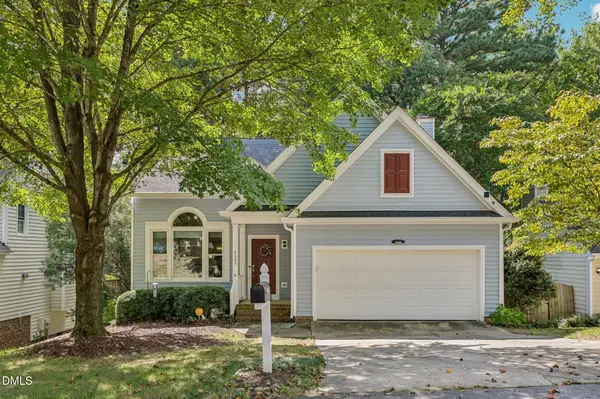 $515,000Active3 beds 3 baths1,920 sq. ft.
$515,000Active3 beds 3 baths1,920 sq. ft.8305 Greywinds Drive, Raleigh, NC 27615
MLS# 10125148Listed by: DASH CAROLINA - New
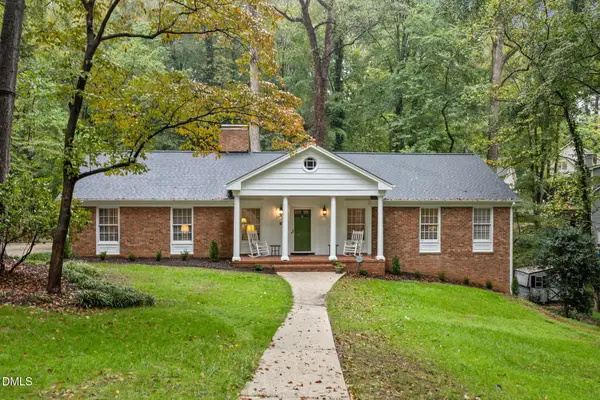 $775,000Active4 beds 3 baths3,715 sq. ft.
$775,000Active4 beds 3 baths3,715 sq. ft.4902 Carteret Drive, Raleigh, NC 27612
MLS# 10125152Listed by: ALLEN TATE/RALEIGH-FALLS NEUSE - New
 $745,000Active6 beds 4 baths3,768 sq. ft.
$745,000Active6 beds 4 baths3,768 sq. ft.218 Waterville Street, Raleigh, NC 27603
MLS# 750941Listed by: GRANT-MURRAY HOMES - Open Sat, 3 to 5pmNew
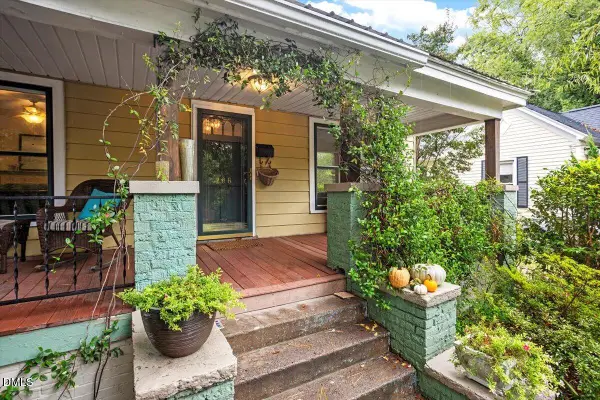 $527,413Active4 beds 1 baths1,237 sq. ft.
$527,413Active4 beds 1 baths1,237 sq. ft.206 N State Street, Raleigh, NC 27601
MLS# 10125124Listed by: WOODSON ALLEN PROPERTIES LLC - New
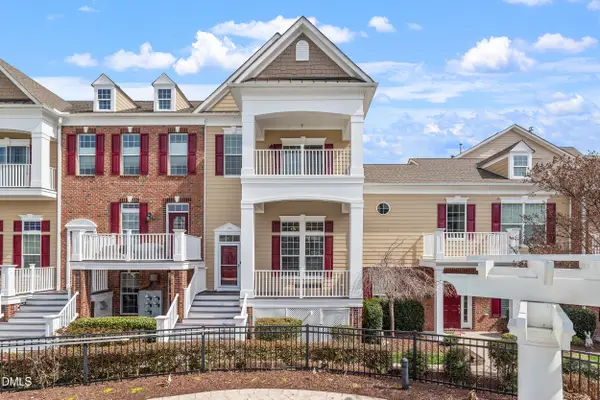 $370,000Active4 beds 4 baths2,102 sq. ft.
$370,000Active4 beds 4 baths2,102 sq. ft.10321 10321 Sablewood Drive #108, Raleigh, NC 27617
MLS# 10125125Listed by: COLDWELL BANKER HPW - New
 $525,000Active3 beds 3 baths2,030 sq. ft.
$525,000Active3 beds 3 baths2,030 sq. ft.821 Valerie Drive, Raleigh, NC 27606
MLS# 10125104Listed by: SANDRA L PETERSON LLC - New
 $530,000Active4 beds 3 baths2,780 sq. ft.
$530,000Active4 beds 3 baths2,780 sq. ft.7846 Cape Charles Drive, Raleigh, NC 27617
MLS# 10125100Listed by: COLDWELL BANKER HPW - New
 $150,000Active1.73 Acres
$150,000Active1.73 Acres6600 Rock Service Station Road, Raleigh, NC 27603
MLS# 10125090Listed by: BRASWELL REALTY
