449 Hacksaw Trail, Raleigh, NC 27610
Local realty services provided by:Better Homes and Gardens Real Estate Paracle
449 Hacksaw Trail,Raleigh, NC 27610
$275,000
- 3 Beds
- 3 Baths
- 1,379 sq. ft.
- Townhouse
- Active
Listed by: neil rowerdink
Office: dink realty
MLS#:10134642
Source:RD
Price summary
- Price:$275,000
- Price per sq. ft.:$199.42
- Monthly HOA dues:$145
About this home
Seller is highly motivated and accepting all offers. Built in 2023, this beautifully maintained 3BR/2.5BA townhouse offers modern style, energy efficiency, and a prime location! The open floor plan features 9-ft ceilings and durable LVP flooring on the first floor. The stunning kitchen boasts quartz countertops, an upgraded farmhouse sink, a Samsung Bespoke Refrigerator with beverage center (conveys with sale), pantry, and all Energy Star appliances. Upstairs, the spacious primary suite includes a walk-in closet and spa-like bath with walk-in shower and dual vanities. Convenient 2nd-floor laundry comes with an Energy Star Maytag washer/dryer Conveys with sale). Ceiling fans in every bedroom and the living area provide comfort year-round. Enjoy the peaceful backyard that backs to woods, complete with an extended 8x10 patio and exterior storage room. Smart home features include a Ring alarm system, Pro Doorbell, and rear solar-powered camera with optional monitoring. HOA ($145/mo) covers exterior maintenance (including roof & siding), scheduled painting, trash, and dog stations. Excellent investment opportunity — units rent around $1,800/month and investors can rent immediately. Just minutes to Downtown Raleigh, NC State, and Wake Tech!
Contact an agent
Home facts
- Year built:2023
- Listing ID #:10134642
- Added:151 day(s) ago
- Updated:January 08, 2026 at 05:23 PM
Rooms and interior
- Bedrooms:3
- Total bathrooms:3
- Full bathrooms:2
- Half bathrooms:1
- Living area:1,379 sq. ft.
Heating and cooling
- Cooling:Central Air, Electric
- Heating:Central, Heat Pump
Structure and exterior
- Roof:Shingle
- Year built:2023
- Building area:1,379 sq. ft.
- Lot area:0.03 Acres
Schools
- High school:Wake - Middle Creek
- Middle school:Wake - North Garner
- Elementary school:Wake - Smith
Utilities
- Water:Public, Water Connected
- Sewer:Public Sewer, Sewer Connected
Finances and disclosures
- Price:$275,000
- Price per sq. ft.:$199.42
- Tax amount:$2,526
New listings near 449 Hacksaw Trail
- Open Fri, 4:30 to 6:30pmNew
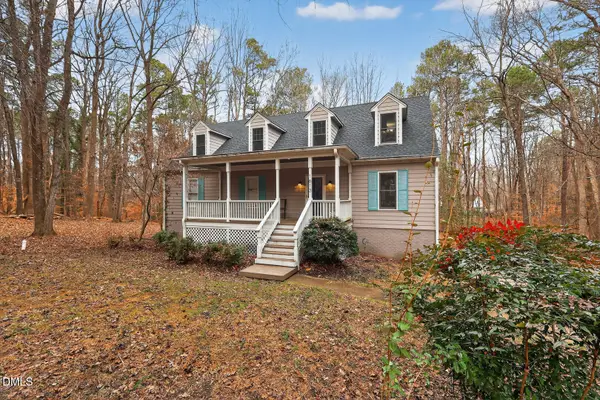 $610,000Active4 beds 4 baths2,576 sq. ft.
$610,000Active4 beds 4 baths2,576 sq. ft.1613 Briarwood Place, Raleigh, NC 27614
MLS# 10139987Listed by: REAL BROKER, LLC - Open Sat, 1 to 3pmNew
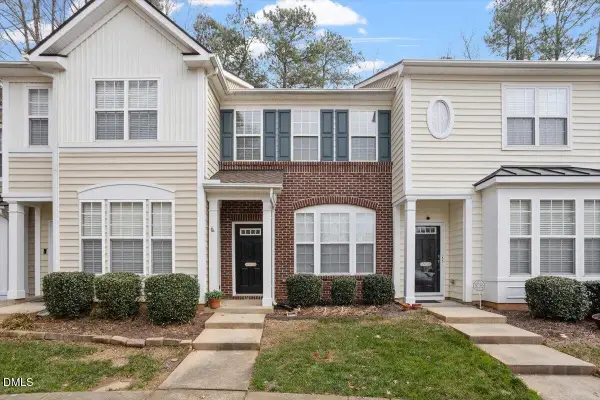 $318,000Active2 beds 3 baths1,284 sq. ft.
$318,000Active2 beds 3 baths1,284 sq. ft.4307 Sugarbend Way, Raleigh, NC 27606
MLS# 10139977Listed by: COMPASS -- CARY - Open Sat, 11am to 1pmNew
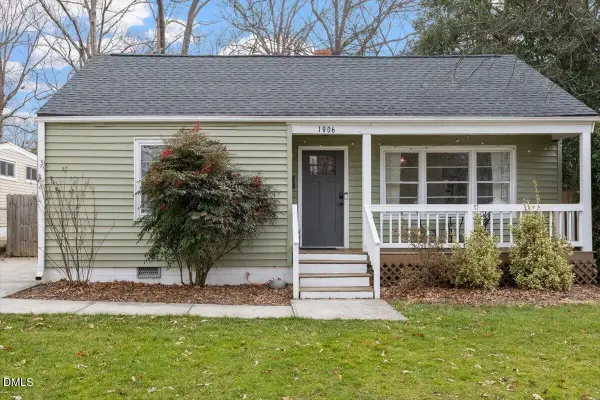 $634,000Active-- beds 2 baths1,606 sq. ft.
$634,000Active-- beds 2 baths1,606 sq. ft.1806 Bennett Street, Raleigh, NC 27604
MLS# 10139988Listed by: DOGWOOD PROPERTIES - Open Sun, 12 to 2pmNew
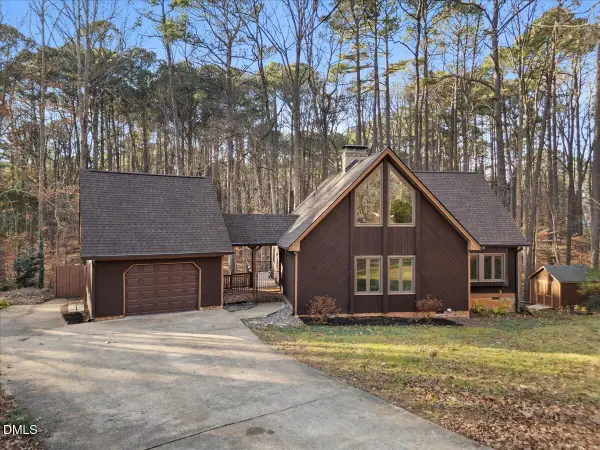 $600,000Active3 beds 2 baths2,056 sq. ft.
$600,000Active3 beds 2 baths2,056 sq. ft.3612 Penhurst Place, Raleigh, NC 27613
MLS# 10139957Listed by: COMPASS -- RALEIGH - New
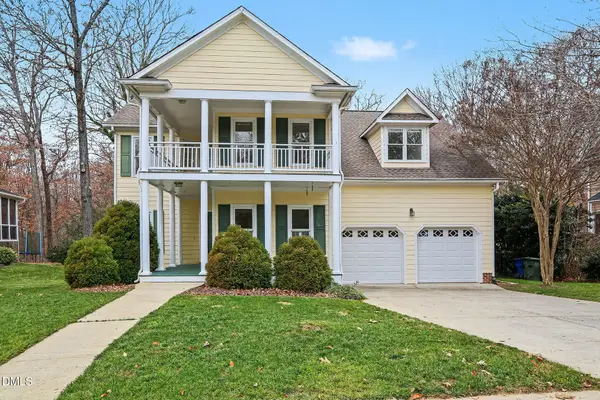 $659,900Active4 beds 4 baths3,280 sq. ft.
$659,900Active4 beds 4 baths3,280 sq. ft.10415 Ashmead Lane, Raleigh, NC 27614
MLS# 10139968Listed by: COLDWELL BANKER HPW - Coming Soon
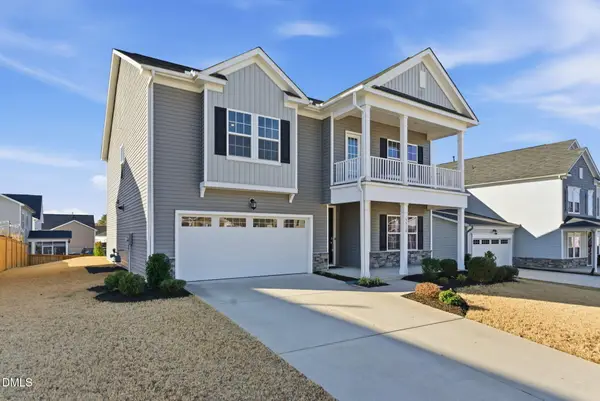 $575,000Coming Soon6 beds 4 baths
$575,000Coming Soon6 beds 4 baths3318 Longleaf Estates Drive, Raleigh, NC 27616
MLS# 10139970Listed by: EXP REALTY LLC - Open Sun, 1 to 3pmNew
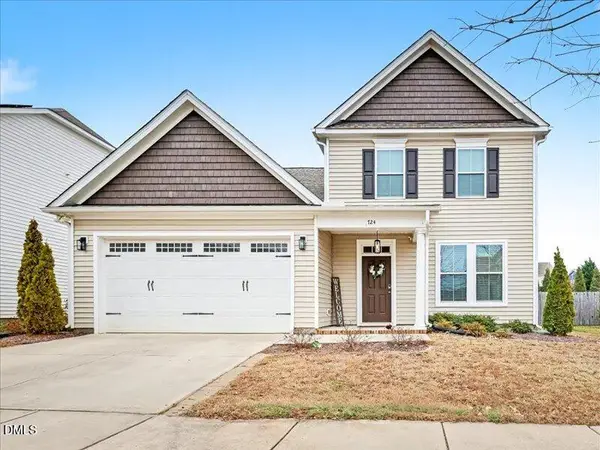 $590,000Active4 beds 3 baths2,773 sq. ft.
$590,000Active4 beds 3 baths2,773 sq. ft.724 Summer Music Lane, Raleigh, NC 27603
MLS# 10139918Listed by: LONG & FOSTER REAL ESTATE INC/CARY - New
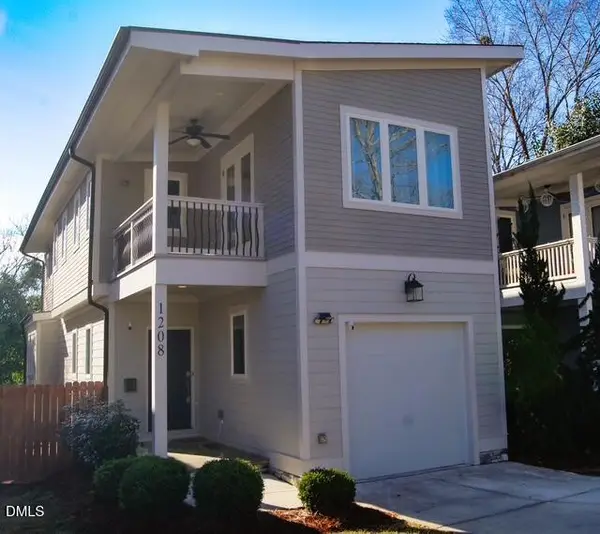 $599,000Active3 beds 3 baths1,864 sq. ft.
$599,000Active3 beds 3 baths1,864 sq. ft.1208 Boyer Street, Raleigh, NC 27610
MLS# 10139922Listed by: ROBBINS AND ASSOCIATES REALTY - Open Sat, 2 to 4pmNew
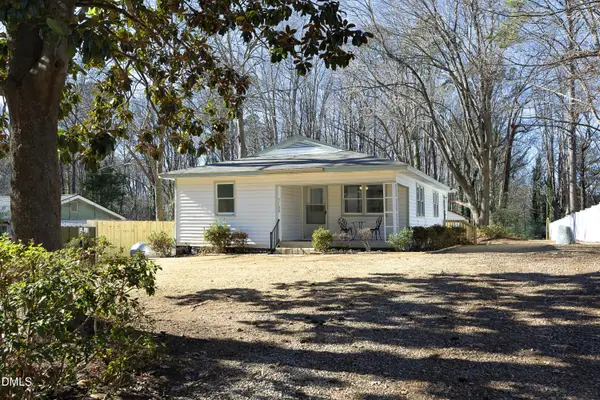 $260,000Active3 beds 1 baths1,190 sq. ft.
$260,000Active3 beds 1 baths1,190 sq. ft.5108 Old Valley Street, Raleigh, NC 27603
MLS# 10139929Listed by: KELLER WILLIAMS REALTY CARY - Coming Soon
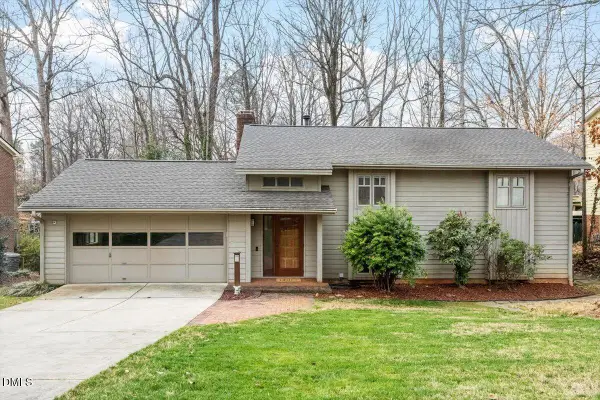 $465,000Coming Soon4 beds 3 baths
$465,000Coming Soon4 beds 3 baths6309 Lakeland Drive, Raleigh, NC 27612
MLS# 10139913Listed by: GLEN BULLOSS REALTY
