4817 Fox Branch Court, Raleigh, NC 27614
Local realty services provided by:Better Homes and Gardens Real Estate Paracle
Listed by:kathy garcia
Office:lpt realty, llc.
MLS#:10096294
Source:RD
Price summary
- Price:$2,200,000
- Price per sq. ft.:$270.78
- Monthly HOA dues:$93.83
About this home
Sophisticated all-brick estate nestled on 2.64 acres in Sheffield Manor, one of North Raleigh's most distinguished communities. Offering over 8,100 sq. ft. of refined living, this 5-bedroom, 6.5-bath residence is designed for multigenerational living and grand entertaining.
The main level presents a private owner's retreat with spa-inspired bath and steam shower, a guest suite, and an executive walnut-paneled office. A dramatic family room with soaring windows, gas fireplace, and wet bar sets the stage for elegant gatherings, seamlessly connected to a gourmet kitchen and dining spaces.
Upstairs, three bedrooms, two baths, and a versatile bonus room provide flexibility. A walk-up attic and abundant storage complement the thoughtful layout.
The walk-out lower level offers a secondary suite, full bath, game room, den, wet bar, and a fully equipped theater — a true entertainer's haven.
Resort-style outdoor living features a heated saltwater pool, spa, built-in gas grill, and expansive patios designed for relaxation and hosting.
Sheffield Manor residents enjoy a clubhouse, pool, tennis, pickleball, and access to Honeycutt Creek Trail. Exceptional location, minutes to premier shopping, dining, and entertainment. Enjoy all that North Raleigh has to offer.
Contact an agent
Home facts
- Year built:1996
- Listing ID #:10096294
- Added:128 day(s) ago
- Updated:September 25, 2025 at 02:26 AM
Rooms and interior
- Bedrooms:5
- Total bathrooms:7
- Full bathrooms:5
- Half bathrooms:2
- Living area:8,124 sq. ft.
Heating and cooling
- Cooling:Central Air
- Heating:Electric
Structure and exterior
- Roof:Shingle
- Year built:1996
- Building area:8,124 sq. ft.
- Lot area:2.64 Acres
Schools
- High school:Wake - Millbrook
- Middle school:Wake - West Millbrook
- Elementary school:Wake - Brassfield
Utilities
- Water:Public
- Sewer:Septic Tank
Finances and disclosures
- Price:$2,200,000
- Price per sq. ft.:$270.78
- Tax amount:$7,885
New listings near 4817 Fox Branch Court
- New
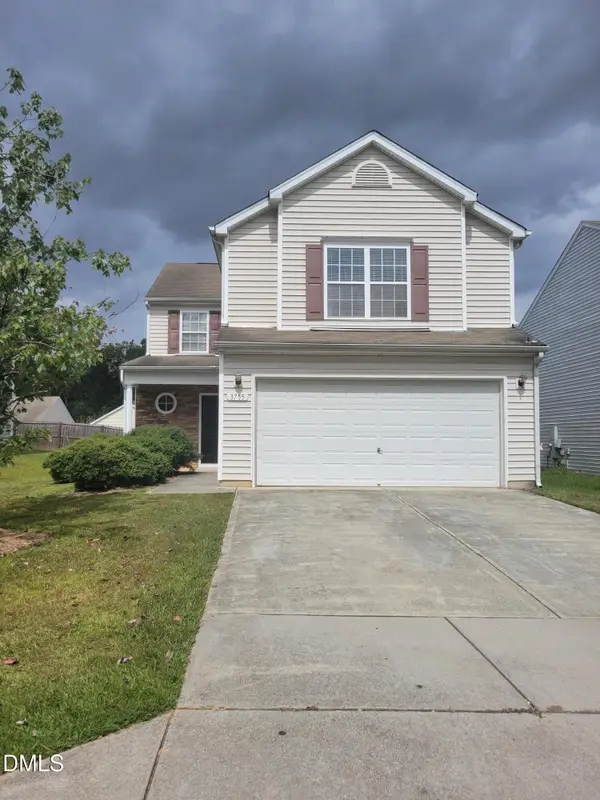 $349,900Active4 beds 3 baths2,043 sq. ft.
$349,900Active4 beds 3 baths2,043 sq. ft.3755 Burtons Barn Street, Raleigh, NC 27610
MLS# 10123985Listed by: STEVENS REALTY & RELOCATION - New
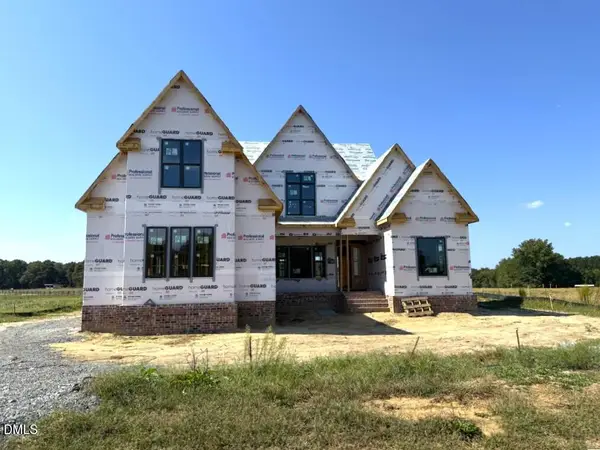 $1,350,000Active4 beds 5 baths3,956 sq. ft.
$1,350,000Active4 beds 5 baths3,956 sq. ft.5816 Carriage Gate Drive, Raleigh, NC 27603
MLS# 10123987Listed by: COLDWELL BANKER HPW - Coming Soon
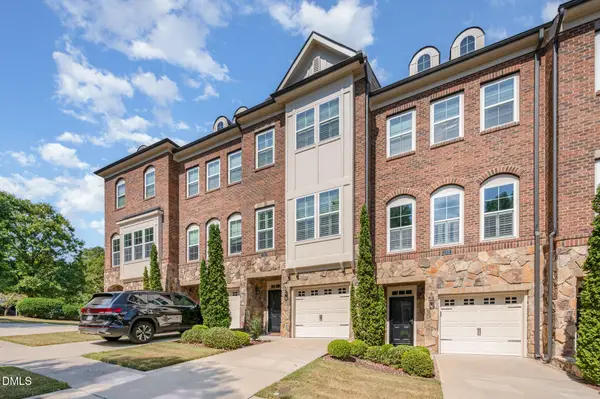 $699,000Coming Soon3 beds 4 baths
$699,000Coming Soon3 beds 4 baths220 Allister Drive, Raleigh, NC 27609
MLS# 10123989Listed by: TRIANGLE SPECIALISTS - New
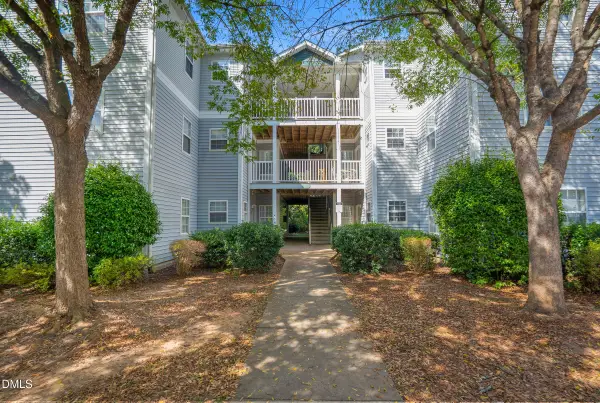 $280,000Active4 beds 4 baths1,385 sq. ft.
$280,000Active4 beds 4 baths1,385 sq. ft.1911 Wolftech Lane #302, Raleigh, NC 27603
MLS# 10123990Listed by: APERTURE LIFESTYLE REAL ESTATE - New
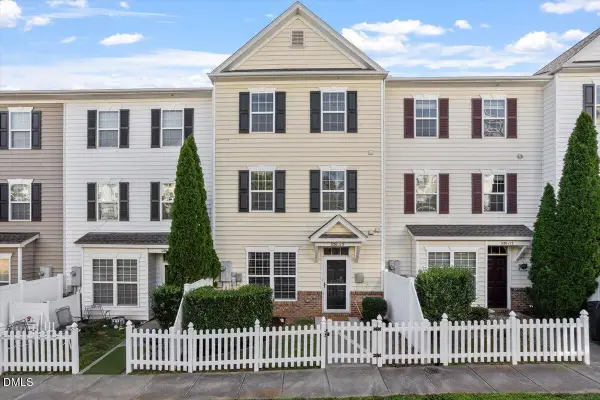 $285,000Active3 beds 3 baths1,806 sq. ft.
$285,000Active3 beds 3 baths1,806 sq. ft.1120 Renewal Place #113, Raleigh, NC 27603
MLS# 10123996Listed by: COMPASS -- CARY - New
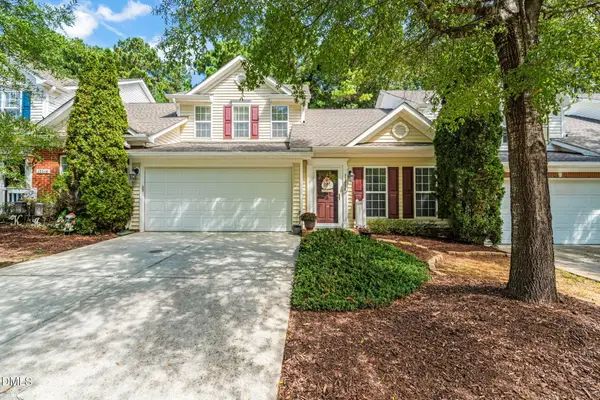 $385,000Active3 beds 3 baths1,973 sq. ft.
$385,000Active3 beds 3 baths1,973 sq. ft.12014 Fox Valley Street, Raleigh, NC 27614
MLS# 10124001Listed by: LINDA CRAFT TEAM, REALTORS - Open Sat, 11am to 1pmNew
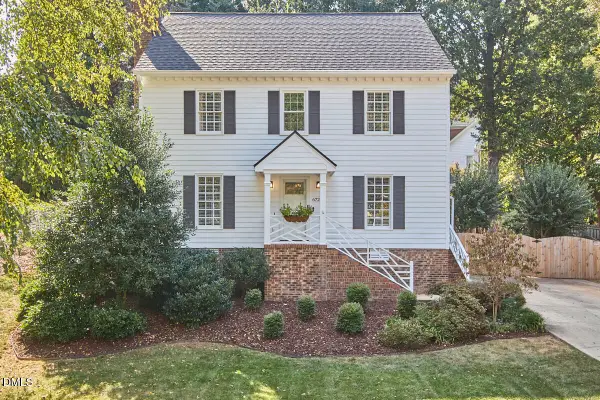 $522,000Active3 beds 3 baths1,843 sq. ft.
$522,000Active3 beds 3 baths1,843 sq. ft.6725 Eastbrook Drive, Raleigh, NC 27615
MLS# 10123954Listed by: COMPASS -- CHAPEL HILL - DURHAM - New
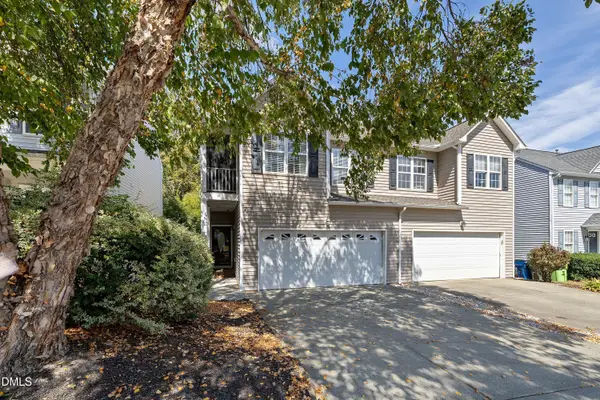 $279,900Active3 beds 3 baths1,482 sq. ft.
$279,900Active3 beds 3 baths1,482 sq. ft.2413 Bay Harbor Drive, Raleigh, NC 27604
MLS# 10123960Listed by: TRIANGLE REAL ESTATE EXPERTS - New
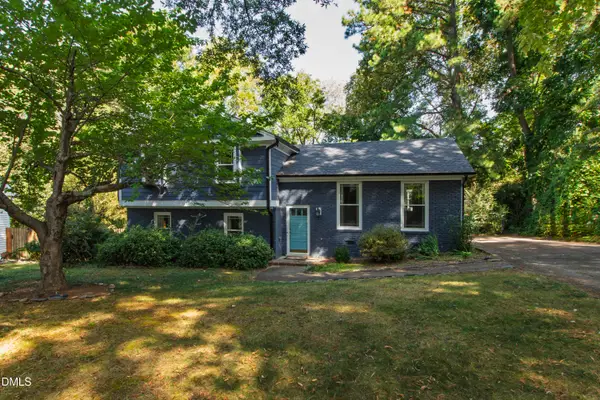 $575,000Active4 beds 3 baths1,779 sq. ft.
$575,000Active4 beds 3 baths1,779 sq. ft.5509 Fieldstone Drive, Raleigh, NC 27609
MLS# 10123970Listed by: HODGE & KITTRELL SOTHEBY'S INT - New
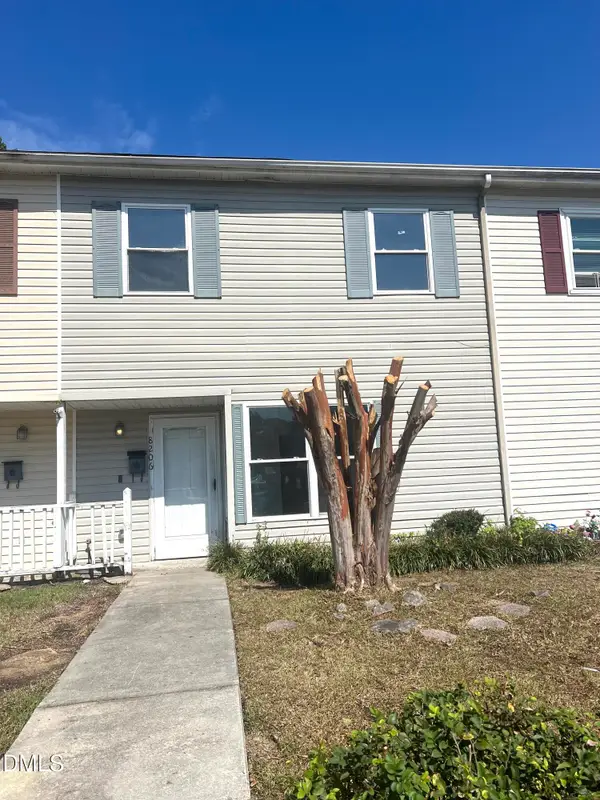 $128,000Active3 beds 2 baths1,120 sq. ft.
$128,000Active3 beds 2 baths1,120 sq. ft.8206 Merriweather Circle, Raleigh, NC 27616
MLS# 10123931Listed by: KELLER WILLIAMS REALTY
