4908 Birchleaf Drive, Raleigh, NC 27606
Local realty services provided by:Better Homes and Gardens Real Estate Paracle
4908 Birchleaf Drive,Raleigh, NC 27606
$3,105,000
- 4 Beds
- 7 Baths
- 5,403 sq. ft.
- Single family
- Active
Listed by: christopher gold
Office: hodge & kittrell sothebys inte
MLS#:10119059
Source:RD
Price summary
- Price:$3,105,000
- Price per sq. ft.:$574.68
About this home
Modern luxury on nearly 4 acres just 8 minutes to Downtown Raleigh and 5 minutes to Cary, located right next to scenic Lake Wheeler. Built of structural steel and concrete with hurricane rated design, this one-of-a-kind residence is unlike anything else in North Carolina. Offering over 5400 square feet, the home features 4 bedrooms and 6.5 bathrooms, including two primary suites, two full kitchens, and two laundry rooms. The open layout showcases soaring 12-foot ceilings, walls of glass, and polished concrete floors that flow seamlessly to the heated pool and expansive deck. A private in-law suite with its own kitchen and laundry provides flexibility for guests or multi-generational living. Seventy new trees have been planted across the property that will mature into a natural privacy screen, enhancing the already serene setting. Every detail was designed for beauty and performance including custom birch doors, floating stairs, European inspired baths, and commercial grade systems throughout. A 1500 square foot garage accommodates up to 6 cars with EV outlets, polished floors, and commercial finishes. The home is highly energy efficient with 15kW solar, advanced insulation, 7-zone HVAC, and average utility bills of just $85 per month. Smart home technology, whole home audio, a media room, and rooftop access complete this extraordinary modern estate. This is a rare opportunity to own a property without comparison in North Carolina. Schedule your private showing today.
Contact an agent
Home facts
- Year built:2022
- Listing ID #:10119059
- Added:164 day(s) ago
- Updated:February 10, 2026 at 04:34 PM
Rooms and interior
- Bedrooms:4
- Total bathrooms:7
- Full bathrooms:6
- Half bathrooms:1
- Living area:5,403 sq. ft.
Heating and cooling
- Cooling:ENERGY STAR Qualified Equipment, Electric, Heat Pump, Zoned
- Heating:Electric, Heat Pump, Zoned
Structure and exterior
- Year built:2022
- Building area:5,403 sq. ft.
- Lot area:3.87 Acres
Schools
- High school:Wake - S E Raleigh
- Middle school:Wake - Carnage
- Elementary school:Wake - Yates Mill
Utilities
- Water:Well
- Sewer:Septic Tank
Finances and disclosures
- Price:$3,105,000
- Price per sq. ft.:$574.68
- Tax amount:$15,210
New listings near 4908 Birchleaf Drive
- New
 $250,000Active0.08 Acres
$250,000Active0.08 Acres216 S State Street, Raleigh, NC 27601
MLS# 10145893Listed by: KEVIN VAN ZYL - New
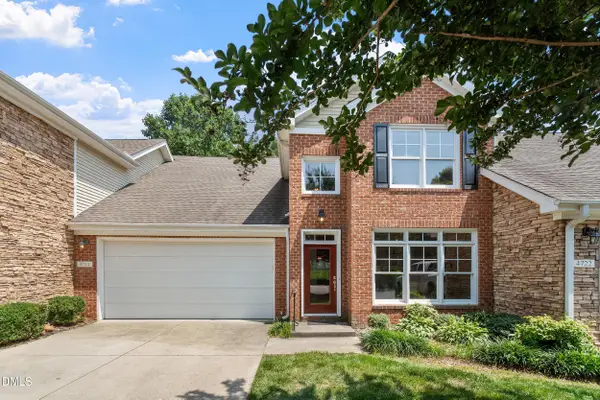 $675,000Active3 beds 4 baths3,533 sq. ft.
$675,000Active3 beds 4 baths3,533 sq. ft.4724 Ludwell Branch Court, Raleigh, NC 27612
MLS# 10145848Listed by: COMPASS -- RALEIGH - Open Sun, 2:30 to 3:30pmNew
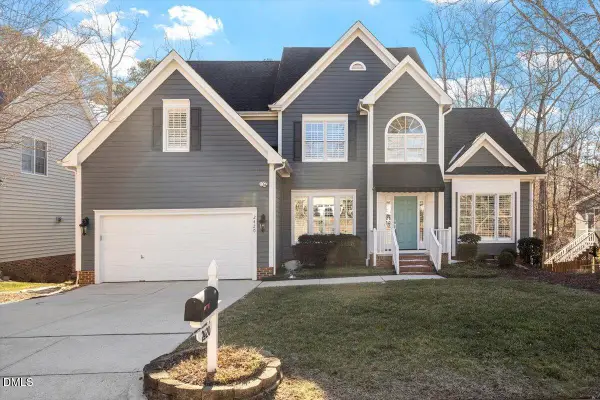 $689,000Active4 beds 3 baths2,976 sq. ft.
$689,000Active4 beds 3 baths2,976 sq. ft.2420 Clerestory Place, Raleigh, NC 27615
MLS# 10145856Listed by: KELLER WILLIAMS REALTY - Open Fri, 4 to 6pmNew
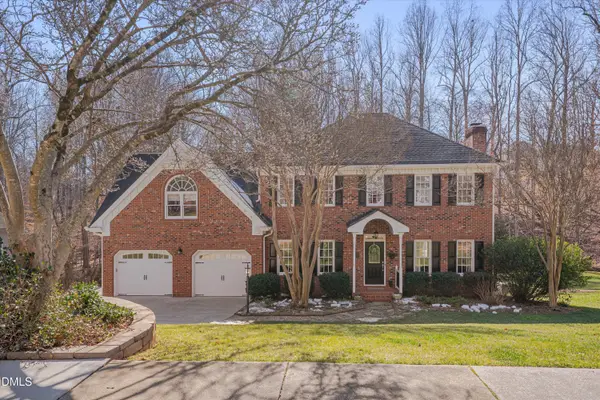 $949,000Active5 beds 4 baths3,436 sq. ft.
$949,000Active5 beds 4 baths3,436 sq. ft.4117 Worley Drive, Raleigh, NC 27613
MLS# 10145859Listed by: COMPASS -- RALEIGH - Open Sat, 1 to 3pmNew
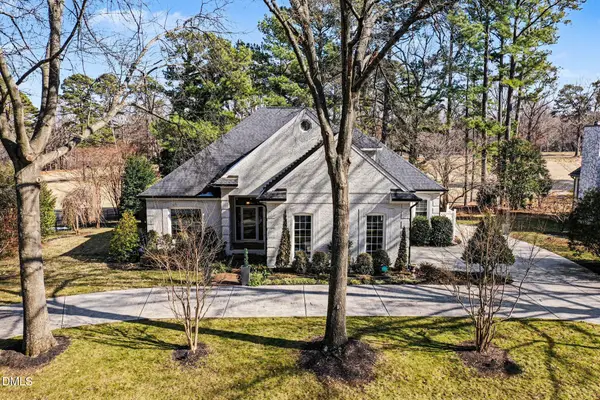 $950,000Active4 beds 3 baths3,222 sq. ft.
$950,000Active4 beds 3 baths3,222 sq. ft.8824 Wildwood Links, Raleigh, NC 27613
MLS# 10145881Listed by: NEXTHOME TRIANGLE PROPERTIES - New
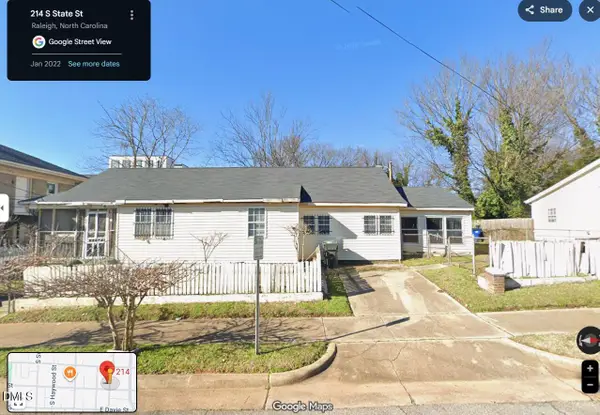 $250,000Active0.06 Acres
$250,000Active0.06 Acres214 S State Street, Raleigh, NC 27601
MLS# 10145890Listed by: KEVIN VAN ZYL - New
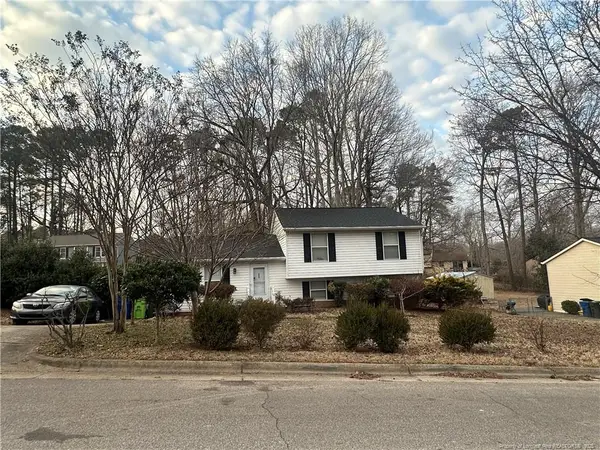 $375,000Active3 beds 3 baths1,747 sq. ft.
$375,000Active3 beds 3 baths1,747 sq. ft.7121 Shellburne Drive, Raleigh, NC 27612
MLS# LP757146Listed by: OASIS REALTY AGENCY 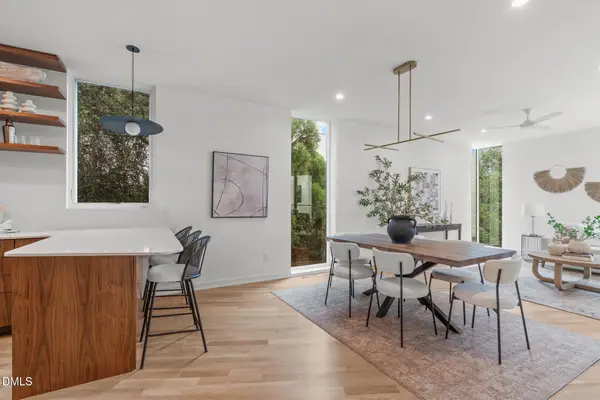 $1,365,000Pending3 beds 4 baths2,669 sq. ft.
$1,365,000Pending3 beds 4 baths2,669 sq. ft.1311 Chamblee Hill Court, Raleigh, NC 27608
MLS# 10145810Listed by: COMPASS -- RALEIGH- Coming Soon
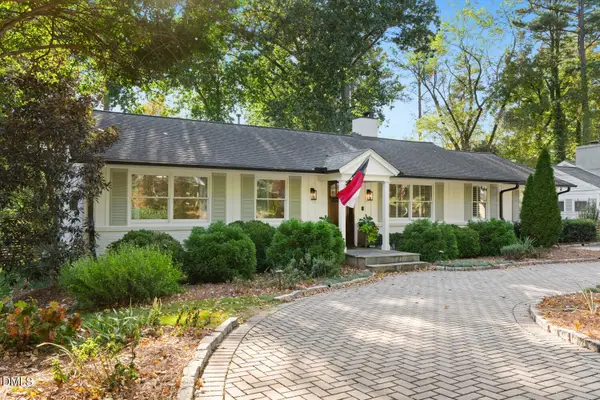 $1,350,000Coming Soon4 beds 4 baths
$1,350,000Coming Soon4 beds 4 baths212 E Drewry Lane, Raleigh, NC 27609
MLS# 10145758Listed by: ROBINSON REALTY GROUP, LLC - Open Sat, 12 to 2pmNew
 $719,900Active4 beds 4 baths3,025 sq. ft.
$719,900Active4 beds 4 baths3,025 sq. ft.2020 Gardenbrook Drive, Raleigh, NC 27606
MLS# 10145762Listed by: RE/MAX SOUTHLAND REALTY II

