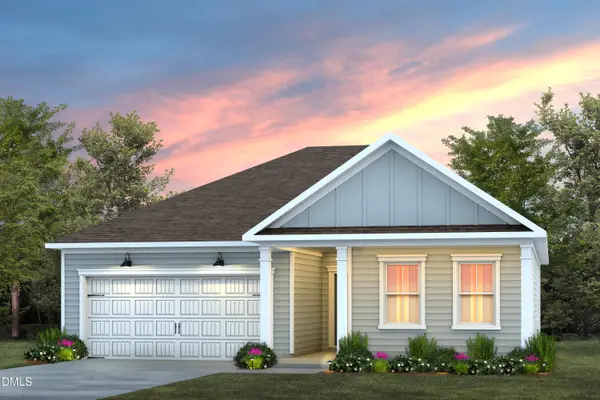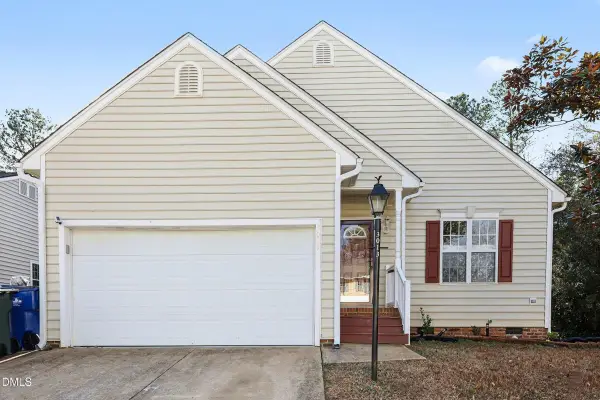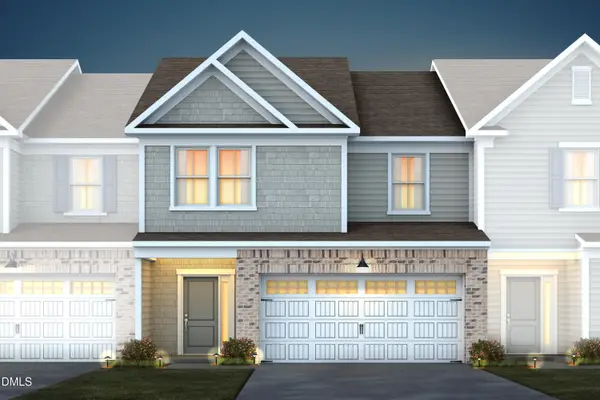5049 Lundy Drive #102, Raleigh, NC 27606
Local realty services provided by:Better Homes and Gardens Real Estate Paracle
5049 Lundy Drive #102,Raleigh, NC 27606
$529,000
- 3 Beds
- 4 Baths
- 2,375 sq. ft.
- Townhouse
- Active
Listed by: johnny chappell, laura catherine guld
Office: compass -- raleigh
MLS#:10142164
Source:RD
Price summary
- Price:$529,000
- Price per sq. ft.:$222.74
- Monthly HOA dues:$231
About this home
Wrenwood is where metro energy meets lakeside ease, and where Raleigh living hits its stride. With 5061 Lundy Drive 101 already rented through next year, this designer duet is perfect for a residential investor looking to root their ROI in Oak City. Perfectly planted between Downtown Raleigh and Cary, this duet-style collection puts you minutes from the action at Fenton, the trails at Lake Johnson, and the RTP taprooms and tech hubs that keep the Triangle buzzing. Whether you're hunting for a home or a high-potential investment for your residential portfolio, Wrenwood's blend of contemporary design, connected location, and comfortable livability makes it a standout.
Phase One sold out fast. Phase Two is here and move-in-ready, with new layouts offering more than 2,400 square feet of space across three bright, flexible levels. Each plan lives like a single-family home, with three bedrooms, three and a half baths, and open living areas built for real life. The kitchens are sleek, the finishes are fresh, and the vibe is modern without trying too hard. The top floor flex space gives you options, whether you're building your work-from-home empire, creating a media retreat, or giving guests their own private suite. Patios and green pockets offer outdoor moments that feel made for an Oak City autumn night.
You're steps from everyday essentials and only minutes from Raleigh's best culture, food, and community hubs. Lake Johnson Park. NC State. The Museum of Art. The Fairgrounds. And a straight shot to Downtown or Cary's entertainment core. Buy here and stay. Or buy here and build something bigger. Either way, Wrenwood delivers the kind of connected living that keeps people coming back. Plus, all construction was handled by local experts who love the community as much as you will when you visit. Life on Lundy is calling, don't wait to explore the last move-in-ready homes.
Contact an agent
Home facts
- Year built:2025
- Listing ID #:10142164
- Added:273 day(s) ago
- Updated:January 23, 2026 at 05:48 PM
Rooms and interior
- Bedrooms:3
- Total bathrooms:4
- Full bathrooms:3
- Half bathrooms:1
- Living area:2,375 sq. ft.
Heating and cooling
- Cooling:Central Air, Electric, Heat Pump, Zoned
- Heating:Electric, Heat Pump, Zoned
Structure and exterior
- Roof:Shingle
- Year built:2025
- Building area:2,375 sq. ft.
Schools
- High school:Wake - Athens Dr
- Middle school:Wake - Martin
- Elementary school:Wake - Farmington Woods
Utilities
- Water:Public, Water Connected
- Sewer:Public Sewer, Sewer Connected
Finances and disclosures
- Price:$529,000
- Price per sq. ft.:$222.74
New listings near 5049 Lundy Drive #102
- New
 $564,990Active5 beds 3 baths3,020 sq. ft.
$564,990Active5 beds 3 baths3,020 sq. ft.545 Prestonfield Way, Raleigh, NC 27603
MLS# 10142813Listed by: PULTE HOME COMPANY LLC - New
 $441,730Active3 beds 2 baths1,588 sq. ft.
$441,730Active3 beds 2 baths1,588 sq. ft.348 Broomside Avenue, Raleigh, NC 27603
MLS# 10142822Listed by: PULTE HOME COMPANY LLC - New
 $440,000Active4 beds 3 baths1,990 sq. ft.
$440,000Active4 beds 3 baths1,990 sq. ft.3013 Alder Ridge Lane, Raleigh, NC 27603
MLS# 10142826Listed by: MARK SPAIN REAL ESTATE - New
 $275,000Active3 beds 3 baths1,391 sq. ft.
$275,000Active3 beds 3 baths1,391 sq. ft.6410 English Oaks Drive, Raleigh, NC 27615
MLS# 10142809Listed by: RELEVATE REAL ESTATE INC. - New
 $369,990Active3 beds 3 baths1,872 sq. ft.
$369,990Active3 beds 3 baths1,872 sq. ft.219 Broomside Avenue, Raleigh, NC 27603
MLS# 10142819Listed by: PULTE HOME COMPANY LLC - New
 $250,000Active2 beds 2 baths960 sq. ft.
$250,000Active2 beds 2 baths960 sq. ft.4242 Kaplan Drive, Raleigh, NC 27606
MLS# 10142791Listed by: NORTHSIDE REALTY INC. - New
 $329,900Active3 beds 2 baths1,622 sq. ft.
$329,900Active3 beds 2 baths1,622 sq. ft.3700 Summer Place, Raleigh, NC 27604
MLS# 10142794Listed by: NORTHSIDE REALTY INC. - Coming Soon
 $800,000Coming Soon4 beds 3 baths
$800,000Coming Soon4 beds 3 baths11620 Broadfield Court, Raleigh, NC 27617
MLS# 10142800Listed by: REDFIN CORPORATION - New
 $400,000Active3 beds 3 baths1,842 sq. ft.
$400,000Active3 beds 3 baths1,842 sq. ft.3236 Ward Road, Raleigh, NC 27604
MLS# 10142803Listed by: LINDA CRAFT TEAM, REALTORS - Coming SoonOpen Fri, 5 to 7pm
 $425,000Coming Soon3 beds 3 baths
$425,000Coming Soon3 beds 3 baths5401 Onyx Mill Court, Raleigh, NC 27616
MLS# 10142764Listed by: EXP REALTY, LLC - C
