5061 Lundy Drive #101, Raleigh, NC 27606
Local realty services provided by:Better Homes and Gardens Real Estate Paracle
Listed by: johnny chappell, laura catherine guld
Office: compass -- raleigh
MLS#:10099165
Source:RD
Price summary
- Price:$519,000
- Price per sq. ft.:$218.53
- Monthly HOA dues:$210
About this home
Wrenwood is where metro energy meets lakeside ease, and where Raleigh living finds its rhythm. With 5061 Lundy Drive 101 already leased through next year, this designer duet offers an appealing opportunity for buyers seeking a home with endless potential or those looking to thoughtfully expand their residential portfolio in Oak City. Even better, 5061-102 is also available, giving you the rare chance to purchase both sides of a duet: live in one and enjoy the flexibility of having the other already spoken for.
Perfectly placed between Downtown Raleigh and Cary, this duet-style collection puts you minutes from the action at Fenton, the trails at Lake Johnson, and the RTP taprooms and tech hubs that keep the Triangle moving. Whether you're exploring homeownership options or evaluating properties with long-term potential, Wrenwood's blend of contemporary design, connected location, and comfortable livability makes it stand out.
Phase One sold quickly. Phase Two is here and move-in-ready, with new layouts offering more than 2,400 square feet across three bright, flexible levels. Each plan lives like a single-family home, with three bedrooms, three and a half baths, and open living areas built for real life. The kitchens are sleek, the finishes are fresh, and the vibe is modern without trying too hard. The top-floor flex space gives you options, whether you're building your work-from-home setup, creating a media retreat, or giving guests their own suite. Patios and green pockets offer outdoor moments that feel made for an Oak City autumn night.
You're steps from everyday essentials and only minutes from Raleigh's best culture, food, and community hubs. Lake Johnson Park. NC State. The Museum of Art. The Fairgrounds. And a straight path to Downtown or Cary's entertainment core. Buy one. Buy both. Live, lease, or simply enjoy the versatility these homes offer. Wrenwood delivers connected living crafted by local experts who care about the community as much as you will when you visit. Life on Lundy is calling—explore the last move-in-ready homes while they're here.
Contact an agent
Home facts
- Year built:2025
- Listing ID #:10099165
- Added:224 day(s) ago
- Updated:January 08, 2026 at 04:30 PM
Rooms and interior
- Bedrooms:3
- Total bathrooms:4
- Full bathrooms:3
- Half bathrooms:1
- Living area:2,375 sq. ft.
Heating and cooling
- Cooling:Central Air, Electric, Heat Pump, Zoned
- Heating:Electric, Heat Pump, Zoned
Structure and exterior
- Roof:Shingle
- Year built:2025
- Building area:2,375 sq. ft.
Schools
- High school:Wake - Athens Dr
- Middle school:Wake - Martin
- Elementary school:Wake - Farmington Woods
Utilities
- Water:Public, Water Connected
- Sewer:Public Sewer, Sewer Connected
Finances and disclosures
- Price:$519,000
- Price per sq. ft.:$218.53
New listings near 5061 Lundy Drive #101
- New
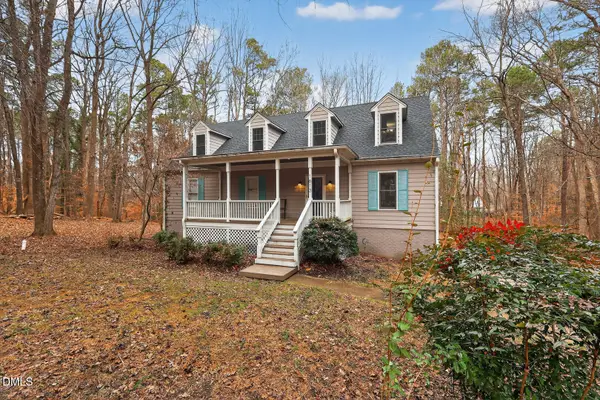 $610,000Active4 beds 4 baths2,576 sq. ft.
$610,000Active4 beds 4 baths2,576 sq. ft.1613 Briarwood Place, Raleigh, NC 27614
MLS# 10139987Listed by: REAL BROKER, LLC - New
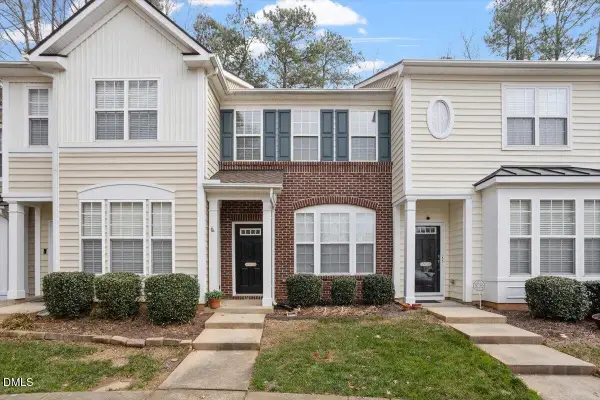 $318,000Active2 beds 3 baths1,284 sq. ft.
$318,000Active2 beds 3 baths1,284 sq. ft.4307 Sugarbend Way, Raleigh, NC 27606
MLS# 10139977Listed by: COMPASS -- CARY - New
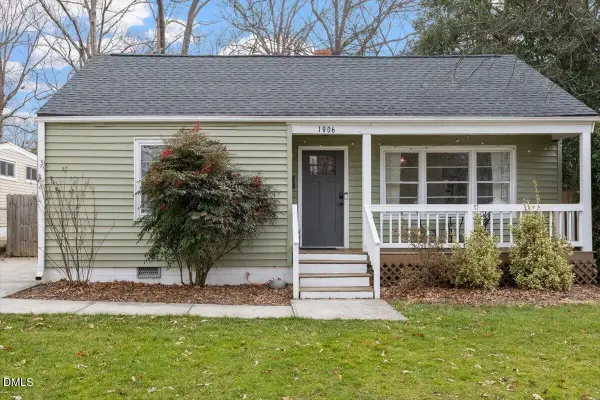 $634,000Active-- beds 2 baths1,606 sq. ft.
$634,000Active-- beds 2 baths1,606 sq. ft.1806 Bennett Street, Raleigh, NC 27604
MLS# 10139988Listed by: DOGWOOD PROPERTIES - Open Sun, 12 to 2pmNew
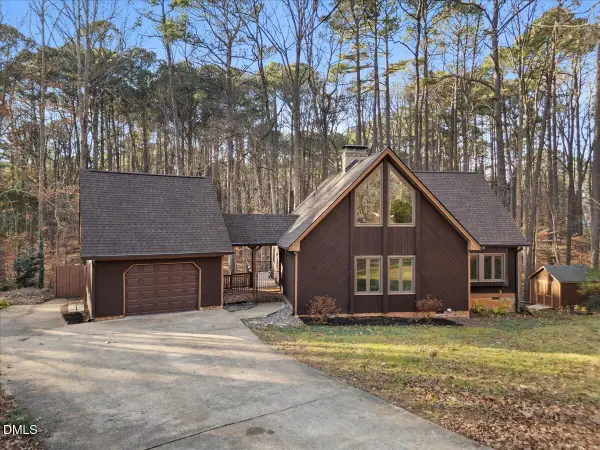 $600,000Active3 beds 2 baths2,056 sq. ft.
$600,000Active3 beds 2 baths2,056 sq. ft.3612 Penhurst Place, Raleigh, NC 27613
MLS# 10139957Listed by: COMPASS -- RALEIGH - New
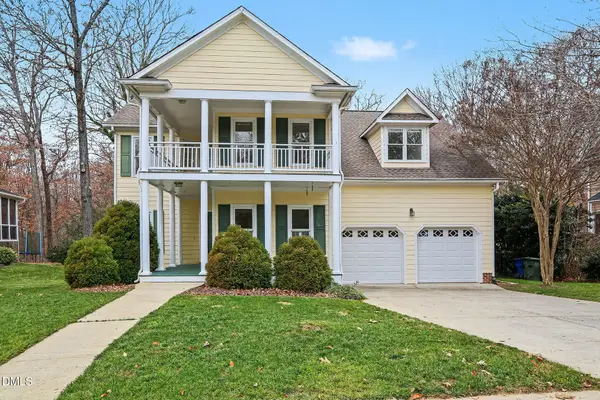 $659,900Active4 beds 4 baths3,280 sq. ft.
$659,900Active4 beds 4 baths3,280 sq. ft.10415 Ashmead Lane, Raleigh, NC 27614
MLS# 10139968Listed by: COLDWELL BANKER HPW - Coming Soon
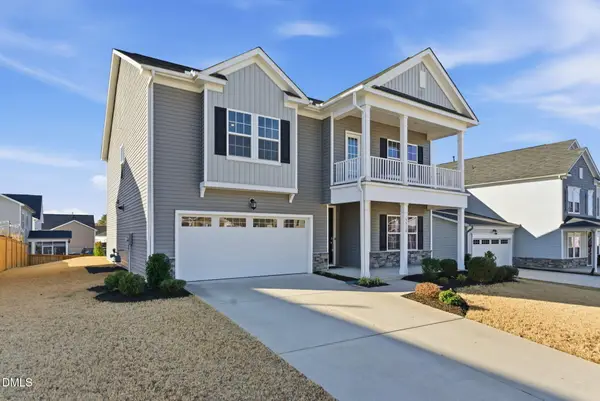 $575,000Coming Soon6 beds 4 baths
$575,000Coming Soon6 beds 4 baths3318 Longleaf Estates Drive, Raleigh, NC 27616
MLS# 10139970Listed by: EXP REALTY LLC - Open Sun, 1 to 3pmNew
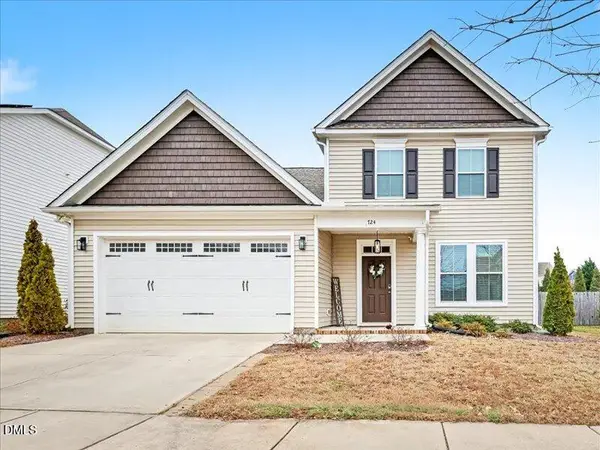 $590,000Active4 beds 3 baths2,773 sq. ft.
$590,000Active4 beds 3 baths2,773 sq. ft.724 Summer Music Lane, Raleigh, NC 27603
MLS# 10139918Listed by: LONG & FOSTER REAL ESTATE INC/CARY - New
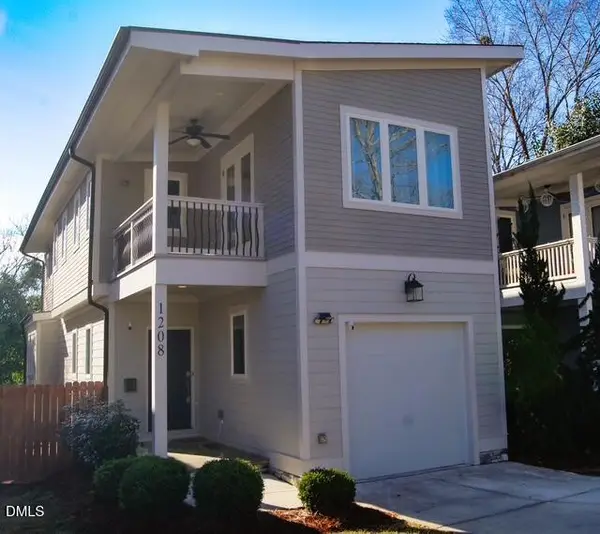 $599,000Active3 beds 3 baths1,864 sq. ft.
$599,000Active3 beds 3 baths1,864 sq. ft.1208 Boyer Street, Raleigh, NC 27610
MLS# 10139922Listed by: ROBBINS AND ASSOCIATES REALTY - Open Sat, 2 to 4pmNew
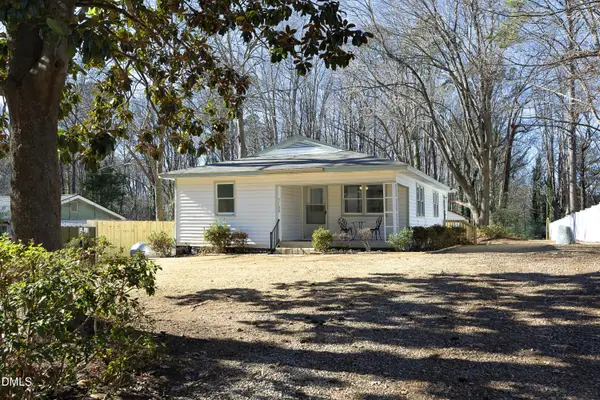 $260,000Active3 beds 1 baths1,190 sq. ft.
$260,000Active3 beds 1 baths1,190 sq. ft.5108 Old Valley Street, Raleigh, NC 27603
MLS# 10139929Listed by: KELLER WILLIAMS REALTY CARY - Coming Soon
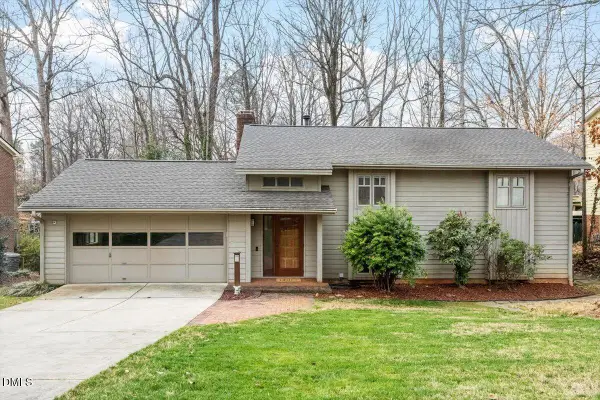 $465,000Coming Soon4 beds 3 baths
$465,000Coming Soon4 beds 3 baths6309 Lakeland Drive, Raleigh, NC 27612
MLS# 10139913Listed by: GLEN BULLOSS REALTY
