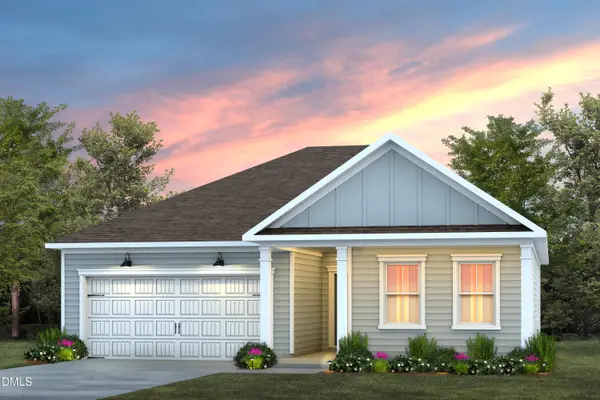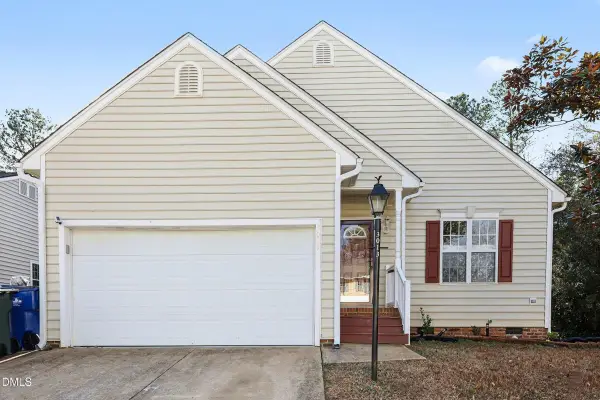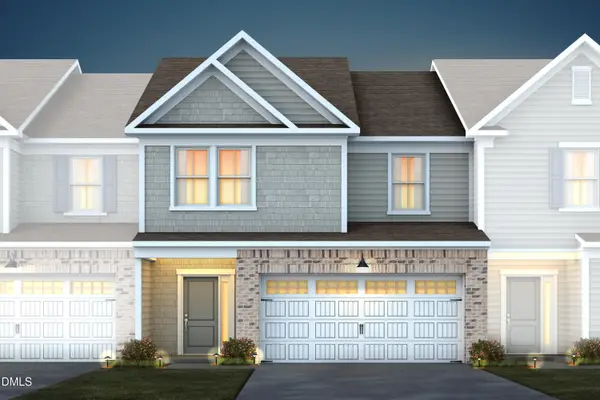5113 Lady Of The Lake Drive, Raleigh, NC 27612
Local realty services provided by:Better Homes and Gardens Real Estate Paracle
5113 Lady Of The Lake Drive,Raleigh, NC 27612
$429,000
- 4 Beds
- 4 Baths
- 2,265 sq. ft.
- Townhouse
- Active
Listed by: jordan leigh ramsey, wanda burns-ramsey
Office: coldwell banker hpw
MLS#:10099093
Source:RD
Price summary
- Price:$429,000
- Price per sq. ft.:$189.4
- Monthly HOA dues:$170
About this home
Welcome to Glenwood North Townhomes - Luxury Living in the Heart of North Raleigh
Discover refined living in one of North Raleigh's most sought-after communities—Glenwood North Townhomes. Ideally located between Downtown Raleigh and Research Triangle Park, this beautifully maintained townhome combines elegance, space, and convenience in an unbeatable location.
This spacious 2,265 sqft residence offers four bedrooms and three full bathrooms, thoughtfully designed to complement a variety of lifestyles. The light-filled, open-concept floor plan features gleaming hardwood floors in the dining area, while the gourmet kitchen showcases solid surface countertops, abundant cabinetry, and ample prep space—ideal for both everyday living and entertaining.
The versatile lower level includes a private bedroom or flexible space complete with a full bath, walk-in closet, and direct outdoor access—perfect for a media room, home gym, guest suite, or in-law suite.
Upstairs, the expansive primary suite features a large walk-in closet and peaceful views, creating a perfect retreat. Enjoy your morning coffee or unwind in the evening on the screened-in porch overlooking a tranquil wooded backdrop.
Additional features include an oversized one-car garage, generous storage throughout, and access to resort-style amenities including a clubhouse, fitness center, and pool. Located just 10 minutes from RDU Airport and close to premier shopping, dining, and entertainment options.
This is a rare opportunity to own a move-in ready townhome in one of Raleigh's most vibrant and convenient communities—schedule your showing today!
Contact an agent
Home facts
- Year built:2006
- Listing ID #:10099093
- Added:239 day(s) ago
- Updated:January 23, 2026 at 05:03 PM
Rooms and interior
- Bedrooms:4
- Total bathrooms:4
- Full bathrooms:3
- Half bathrooms:1
- Living area:2,265 sq. ft.
Heating and cooling
- Cooling:Central Air, Zoned
- Heating:Forced Air, Natural Gas, Zoned
Structure and exterior
- Roof:Shingle
- Year built:2006
- Building area:2,265 sq. ft.
- Lot area:0.04 Acres
Schools
- High school:Wake - Broughton
- Middle school:Wake - Oberlin
- Elementary school:Wake - York
Utilities
- Water:Public
- Sewer:Public Sewer
Finances and disclosures
- Price:$429,000
- Price per sq. ft.:$189.4
- Tax amount:$3,588
New listings near 5113 Lady Of The Lake Drive
- New
 $564,990Active5 beds 3 baths3,020 sq. ft.
$564,990Active5 beds 3 baths3,020 sq. ft.545 Prestonfield Way, Raleigh, NC 27603
MLS# 10142813Listed by: PULTE HOME COMPANY LLC - New
 $441,730Active3 beds 2 baths1,588 sq. ft.
$441,730Active3 beds 2 baths1,588 sq. ft.348 Broomside Avenue, Raleigh, NC 27603
MLS# 10142822Listed by: PULTE HOME COMPANY LLC - New
 $440,000Active4 beds 3 baths1,990 sq. ft.
$440,000Active4 beds 3 baths1,990 sq. ft.3013 Alder Ridge Lane, Raleigh, NC 27603
MLS# 10142826Listed by: MARK SPAIN REAL ESTATE - New
 $275,000Active3 beds 3 baths1,391 sq. ft.
$275,000Active3 beds 3 baths1,391 sq. ft.6410 English Oaks Drive, Raleigh, NC 27615
MLS# 10142809Listed by: RELEVATE REAL ESTATE INC. - New
 $369,990Active3 beds 3 baths1,872 sq. ft.
$369,990Active3 beds 3 baths1,872 sq. ft.219 Broomside Avenue, Raleigh, NC 27603
MLS# 10142819Listed by: PULTE HOME COMPANY LLC - New
 $250,000Active2 beds 2 baths960 sq. ft.
$250,000Active2 beds 2 baths960 sq. ft.4242 Kaplan Drive, Raleigh, NC 27606
MLS# 10142791Listed by: NORTHSIDE REALTY INC. - New
 $329,900Active3 beds 2 baths1,622 sq. ft.
$329,900Active3 beds 2 baths1,622 sq. ft.3700 Summer Place, Raleigh, NC 27604
MLS# 10142794Listed by: NORTHSIDE REALTY INC. - Coming Soon
 $800,000Coming Soon4 beds 3 baths
$800,000Coming Soon4 beds 3 baths11620 Broadfield Court, Raleigh, NC 27617
MLS# 10142800Listed by: REDFIN CORPORATION - New
 $400,000Active3 beds 3 baths1,842 sq. ft.
$400,000Active3 beds 3 baths1,842 sq. ft.3236 Ward Road, Raleigh, NC 27604
MLS# 10142803Listed by: LINDA CRAFT TEAM, REALTORS - Coming SoonOpen Fri, 5 to 7pm
 $425,000Coming Soon3 beds 3 baths
$425,000Coming Soon3 beds 3 baths5401 Onyx Mill Court, Raleigh, NC 27616
MLS# 10142764Listed by: EXP REALTY, LLC - C
