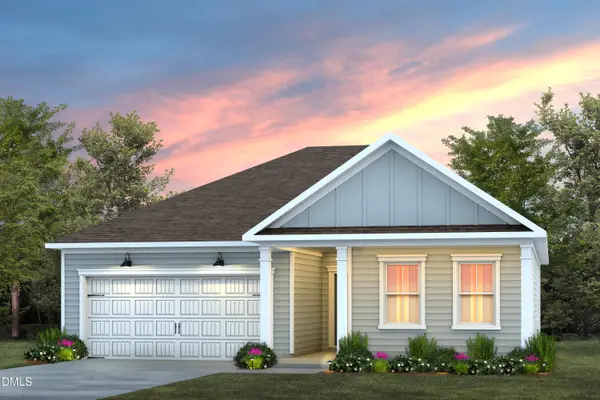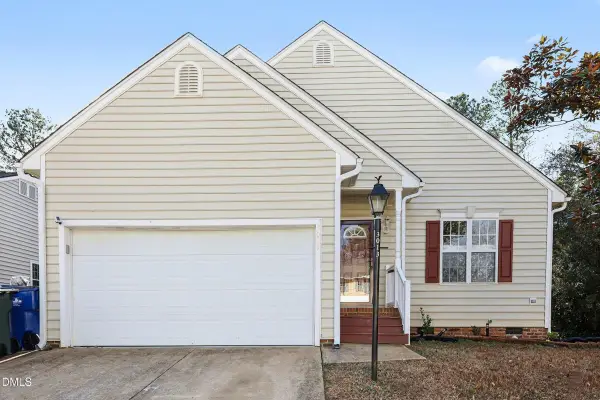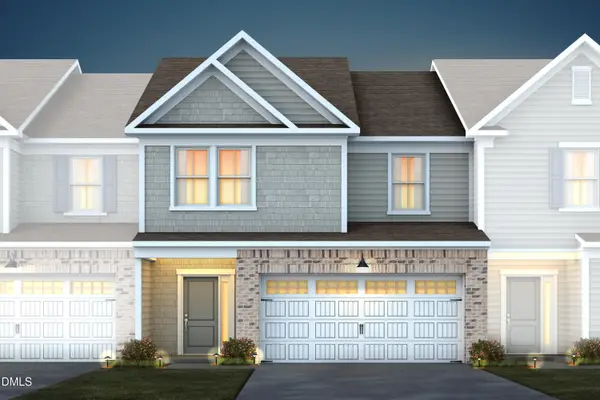512 Tharps Lane, Raleigh, NC 27614
Local realty services provided by:Better Homes and Gardens Real Estate Paracle
Listed by: kathy bennett
Office: raleigh realty inc.
MLS#:10135022
Source:RD
Price summary
- Price:$1,489,000
- Price per sq. ft.:$279.62
- Monthly HOA dues:$150
About this home
NEW PRICING | EXCEPTIONAL WATERFRONT OPPORTUNITY in SWANS MILL OF NORTH RALEIGH. This refined market adjustment creates an even stronger value proposition for buyers seeking a true waterfront lifestyle in North Raleigh. The home reflects extensive, high-quality improvements already completed, allowing future owners to focus primarily on personalization. 1.85-acre retreat offers 5325 sq. ft. of beautifully designed space, 5 bedrooms, 5.5 Bathrooms with an oversized 3 car garage! Blending timeless craftsmanship with thoughtful updates, this custom-built home delivers both luxury and peace of mind. Major upgrades include a new roof in 2019, Sealed crawlspace with dehumidifier, extensive landscaping with new french drainage, updated plumbing, whole house Water filtration system, Reverse Osmosis, irrigation system, 2 HVAC systems replaced 2023-2024, new LIFTMASTER garage door systems, GENERAC generator, GLADIATOR garage shelving, epoxy flooring, CALIFORNIA CLOSET, Extensive Custom Trim and molding, Stained Glass Transom details, updated BALDWIN hinges and doors, new Carpet, fresh paint throughout highlight some of the the home's attention to detail and meticulous care. The heart of the home features the vaulted kitchen with sky lights, huge granite island, double ovens, custom cabinetry, backsplash, under cabinet lighting and 2 pantries an effortless flow for entertaining. Soaring ceilings and walls of windows in the two-story great room flood the home with natural light and frame breathtaking views of the lake. The Sunroom, Dining, living room and a private bedroom with ensuite bathroom complete the main floor. The primary suite is a true sanctuary with a large sitting area with wall of windows with view of the mature landscape, spa-inspired bathroom with large shower, jetted bath, dual vanities and custom California closet. The second floor has an additional 2 large bedrooms each with their own bathroom & walk in closets, spacious Bonus room with wet bar. The 3rd floor offers a private living space including a huge flex space, bedroom and full bathroom- offers unmatched flexibility—ideal for multigenerational living, a guest retreat, or a home-based business. Outdoor living is elevated with a covered Brazilian hardwood deck, cozy Flagstone firepit area, lush landscaping all set against the backdrop of serene lakefront scenery. Conveniently located just minutes from North Hills shopping, dining, and parks, this property offers an unparalleled combination of privacy, luxury, and accessibility-NO CITY TAXES! PROFESSIONALLY MEASURED
Contact an agent
Home facts
- Year built:1995
- Listing ID #:10135022
- Added:57 day(s) ago
- Updated:January 23, 2026 at 05:02 PM
Rooms and interior
- Bedrooms:5
- Total bathrooms:6
- Full bathrooms:5
- Half bathrooms:1
- Living area:5,325 sq. ft.
Heating and cooling
- Cooling:Ceiling Fan(s), Central Air, Gas, Heat Pump, Zoned
- Heating:Forced Air, Heat Pump, Natural Gas, Zoned
Structure and exterior
- Roof:Shingle
- Year built:1995
- Building area:5,325 sq. ft.
- Lot area:1.85 Acres
Schools
- High school:Wake - Millbrook
- Middle school:Wake - West Millbrook
- Elementary school:Wake - Brassfield
Utilities
- Water:Public, Water Connected
- Sewer:Septic Tank
Finances and disclosures
- Price:$1,489,000
- Price per sq. ft.:$279.62
- Tax amount:$7,334
New listings near 512 Tharps Lane
- New
 $564,990Active5 beds 3 baths3,020 sq. ft.
$564,990Active5 beds 3 baths3,020 sq. ft.545 Prestonfield Way, Raleigh, NC 27603
MLS# 10142813Listed by: PULTE HOME COMPANY LLC - New
 $441,730Active3 beds 2 baths1,588 sq. ft.
$441,730Active3 beds 2 baths1,588 sq. ft.348 Broomside Avenue, Raleigh, NC 27603
MLS# 10142822Listed by: PULTE HOME COMPANY LLC - New
 $440,000Active4 beds 3 baths1,990 sq. ft.
$440,000Active4 beds 3 baths1,990 sq. ft.3013 Alder Ridge Lane, Raleigh, NC 27603
MLS# 10142826Listed by: MARK SPAIN REAL ESTATE - New
 $275,000Active3 beds 3 baths1,391 sq. ft.
$275,000Active3 beds 3 baths1,391 sq. ft.6410 English Oaks Drive, Raleigh, NC 27615
MLS# 10142809Listed by: RELEVATE REAL ESTATE INC. - New
 $369,990Active3 beds 3 baths1,872 sq. ft.
$369,990Active3 beds 3 baths1,872 sq. ft.219 Broomside Avenue, Raleigh, NC 27603
MLS# 10142819Listed by: PULTE HOME COMPANY LLC - New
 $250,000Active2 beds 2 baths960 sq. ft.
$250,000Active2 beds 2 baths960 sq. ft.4242 Kaplan Drive, Raleigh, NC 27606
MLS# 10142791Listed by: NORTHSIDE REALTY INC. - New
 $329,900Active3 beds 2 baths1,622 sq. ft.
$329,900Active3 beds 2 baths1,622 sq. ft.3700 Summer Place, Raleigh, NC 27604
MLS# 10142794Listed by: NORTHSIDE REALTY INC. - Coming Soon
 $800,000Coming Soon4 beds 3 baths
$800,000Coming Soon4 beds 3 baths11620 Broadfield Court, Raleigh, NC 27617
MLS# 10142800Listed by: REDFIN CORPORATION - New
 $400,000Active3 beds 3 baths1,842 sq. ft.
$400,000Active3 beds 3 baths1,842 sq. ft.3236 Ward Road, Raleigh, NC 27604
MLS# 10142803Listed by: LINDA CRAFT TEAM, REALTORS - Coming SoonOpen Fri, 5 to 7pm
 $425,000Coming Soon3 beds 3 baths
$425,000Coming Soon3 beds 3 baths5401 Onyx Mill Court, Raleigh, NC 27616
MLS# 10142764Listed by: EXP REALTY, LLC - C
