521 Coleman Street, Raleigh, NC 27610
Local realty services provided by:Better Homes and Gardens Real Estate Paracle
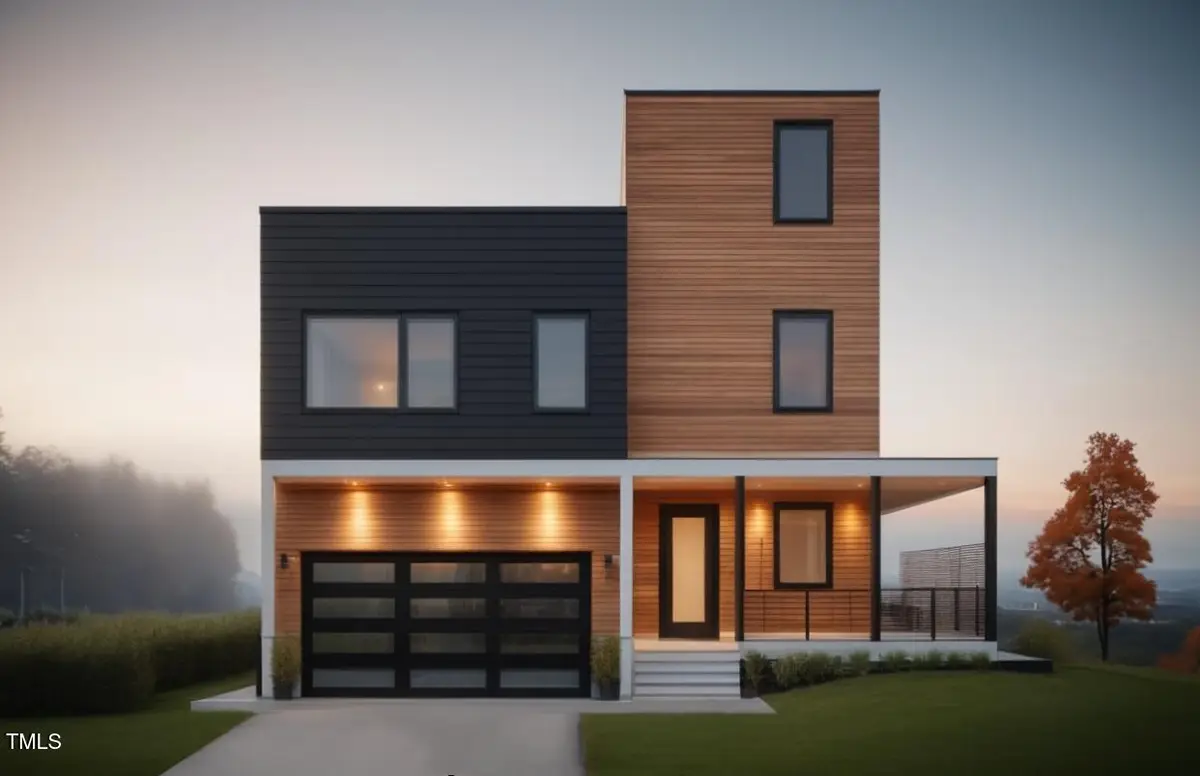
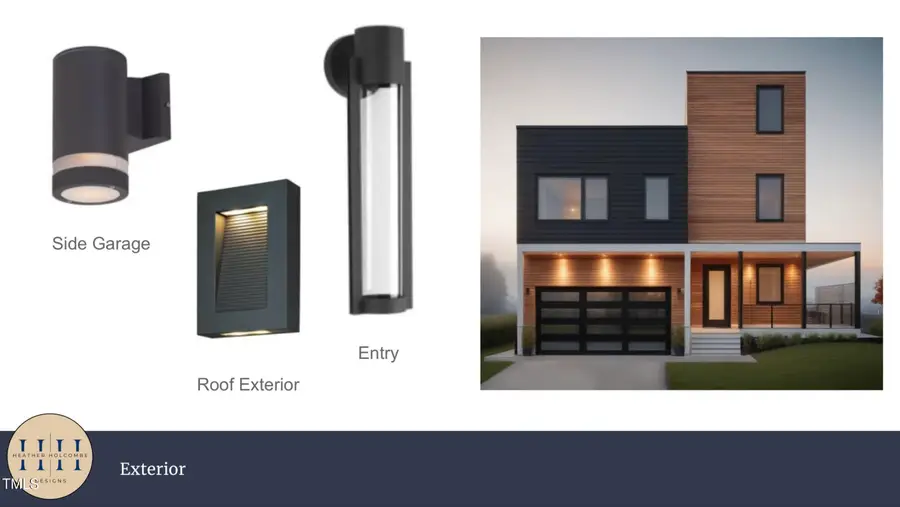
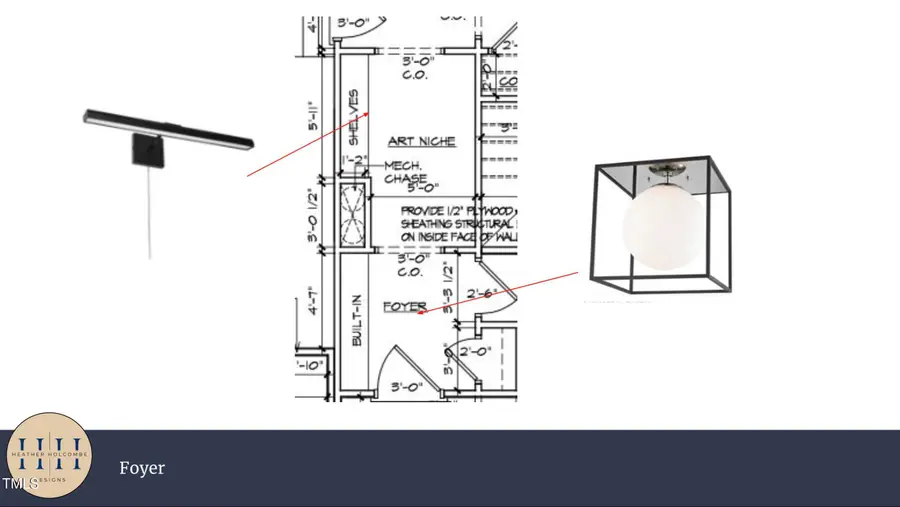
521 Coleman Street,Raleigh, NC 27610
$950,000
- 3 Beds
- 4 Baths
- 2,476 sq. ft.
- Single family
- Active
Listed by:matt bennett
Office:rich realty group
MLS#:10103746
Source:RD
Price summary
- Price:$950,000
- Price per sq. ft.:$383.68
About this home
Pre-Sale Opportunity: Modern New Construction in the heart of Downtown Raleigh!
Looking for that perfect mix of city energy and stylish comfort? This stunning new modern home in Downtown Raleigh will check every box—with a few pleasant surprises thrown in.
With 3 bedrooms, 4 baths, a rooftop terrace, and an open floor plan designed for modern living, this home offers the ideal balance of form and function.
Start with a welcoming wrap-around front porch and classic foyer entry, then move into a bright and open main level featuring a chef's kitchen with premium finishes, a generous dining area, and a living room centered around a cozy fireplace. Out back, a covered porch with a second fireplace gives you the green light for year-round entertaining along with a fenced in yard for some added privacy.
Upstairs, the spacious primary suite feels like a retreat, complete with a spa-inspired bath and an oversized walk-in closet. Two additional bedrooms, a full bath, and a dedicated laundry room make daily living feel refreshingly easy.
Head to the third floor, the entertainers floor, to find a flexible bonus space—great for a home office, gym, or movie night hideaway—plus a half bath, wet bar, and access to your private rooftop terrace with skyline views, the perfect backdrop for morning coffee, sunset dinners, or entertaining under the stars!
Throw in a two-car garage, gleaming hardwoods, custom built-ins, and unbeatable proximity to Raleigh's restaurants, shops, and green spaces- and you've got a home that checks every box and then some!
It's not just a home—it's a lifestyle upgrade. Reach out today for more details!
Contact an agent
Home facts
- Year built:2025
- Listing Id #:10103746
- Added:57 day(s) ago
- Updated:August 05, 2025 at 03:16 PM
Rooms and interior
- Bedrooms:3
- Total bathrooms:4
- Full bathrooms:2
- Half bathrooms:2
- Living area:2,476 sq. ft.
Heating and cooling
- Cooling:Central Air, Heat Pump
- Heating:Forced Air, Heat Pump, Natural Gas
Structure and exterior
- Roof:Rubber
- Year built:2025
- Building area:2,476 sq. ft.
- Lot area:0.09 Acres
Schools
- High school:Wake - Enloe
- Middle school:Wake - Ligon
- Elementary school:Wake - Hunter
Utilities
- Water:Public
- Sewer:Public Sewer
Finances and disclosures
- Price:$950,000
- Price per sq. ft.:$383.68
- Tax amount:$1,993
New listings near 521 Coleman Street
- New
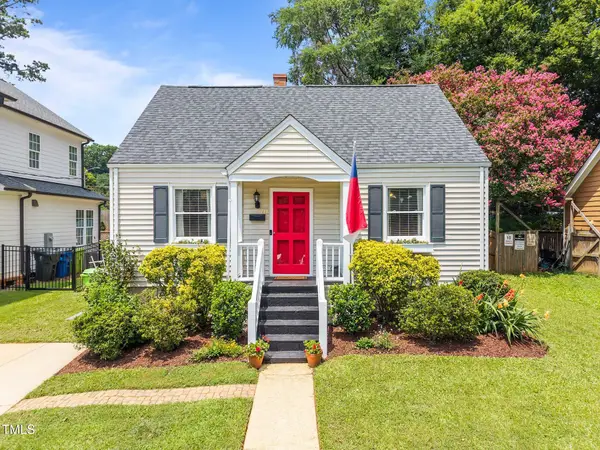 $675,000Active3 beds 3 baths1,569 sq. ft.
$675,000Active3 beds 3 baths1,569 sq. ft.711 New Road, Raleigh, NC 27608
MLS# 10115796Listed by: COMPASS -- CHAPEL HILL - DURHAM - New
 $585,000Active4 beds 3 baths2,181 sq. ft.
$585,000Active4 beds 3 baths2,181 sq. ft.2200 Caramoor Lane, Raleigh, NC 27614
MLS# 10115798Listed by: RICH REALTY GROUP - New
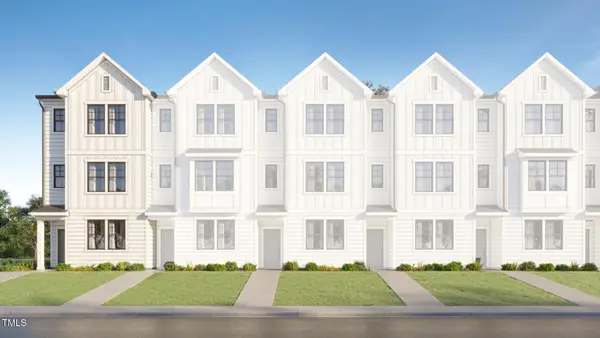 $357,935Active3 beds 4 baths2,115 sq. ft.
$357,935Active3 beds 4 baths2,115 sq. ft.2301 Oakwood Meadows Lane, Raleigh, NC 27604
MLS# 10115819Listed by: LENNAR CAROLINAS LLC - New
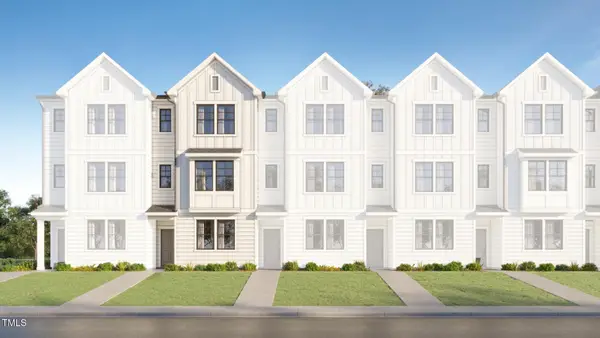 $334,435Active3 beds 4 baths2,115 sq. ft.
$334,435Active3 beds 4 baths2,115 sq. ft.2303 Oakwood Meadows Lane, Raleigh, NC 27604
MLS# 10115826Listed by: LENNAR CAROLINAS LLC - New
 $560,000Active3 beds 3 baths2,111 sq. ft.
$560,000Active3 beds 3 baths2,111 sq. ft.11913 Eagle Bluff Circle, Raleigh, NC 27613
MLS# 10115778Listed by: COLDWELL BANKER HPW - New
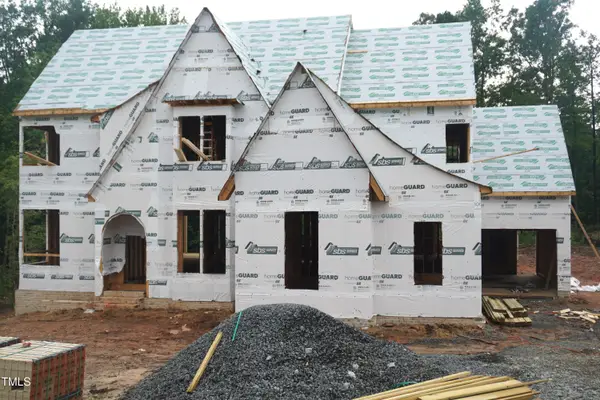 $1,850,000Active4 beds 8 baths4,846 sq. ft.
$1,850,000Active4 beds 8 baths4,846 sq. ft.2828 Theresa Eileen Way, Raleigh, NC 27603
MLS# 10115744Listed by: COLDWELL BANKER HPW - New
 $495,000Active2 beds 2 baths1,151 sq. ft.
$495,000Active2 beds 2 baths1,151 sq. ft.730 Washington Street #205, Raleigh, NC 27605
MLS# 10115753Listed by: KELLER WILLIAMS REALTY - New
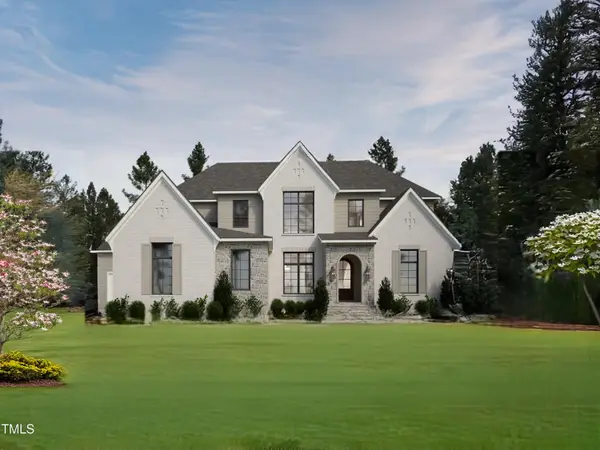 $2,100,000Active4 beds 6 baths4,338 sq. ft.
$2,100,000Active4 beds 6 baths4,338 sq. ft.404 Shinleaf Pond Trail, Raleigh, NC 27614
MLS# 10115757Listed by: COLDWELL BANKER HPW - Open Sat, 2 to 4pmNew
 $850,000Active4 beds 4 baths3,129 sq. ft.
$850,000Active4 beds 4 baths3,129 sq. ft.4029 Windflower Lane, Raleigh, NC 27612
MLS# 10115730Listed by: KELLER WILLIAMS ELITE REALTY - New
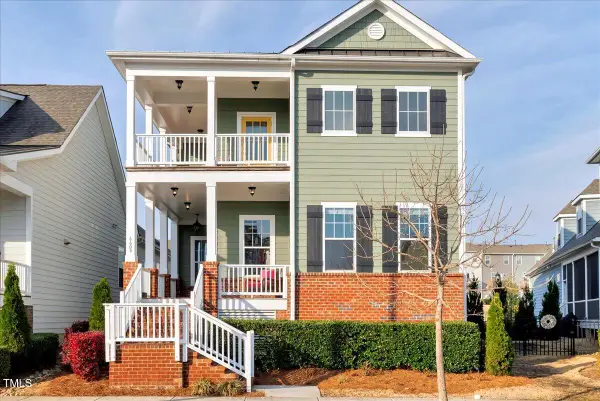 $575,000Active5 beds 4 baths3,600 sq. ft.
$575,000Active5 beds 4 baths3,600 sq. ft.6609 Truxton Lane, Raleigh, NC 27616
MLS# 10115665Listed by: LAVRACK PROPERTIES, INC.

