5216 Sutter Way, Raleigh, NC 27613
Local realty services provided by:Better Homes and Gardens Real Estate Lifestyle Property Partners
5216 Sutter Way,Raleigh, NC 27613
$475,000
- 3 Beds
- 3 Baths
- 1,682 sq. ft.
- Single family
- Active
Listed by: donna savage
Office: turn key realty
MLS#:100537107
Source:NC_CCAR
Price summary
- Price:$475,000
- Price per sq. ft.:$282.4
About this home
Immaculate 3-Bedroom Home with Modern Upgrades & Ideal Entertaining Spaces. Move-in Ready - No Projects!!
Welcome to this beautifully maintained 3-bedroom, 2.5-bath home featuring an open-concept design and a host of impressive updates. Step inside to find rich wood floors that flow throughout the main living areas, leading you to a spacious living room with a soaring vaulted ceiling and cozy fireplace — perfect for relaxing evenings at home.
The eat-in kitchen is both stylish and functional, offering stainless steel appliances, ample counter space, and easy access to the formal dining room — ideal for hosting holiday meals and special gatherings. Just off the kitchen, walk out onto a large, stained deck that overlooks a fully fenced backyard — an entertainer's dream!
Retreat to the 2nd level with generously sized bedrooms, including a serene primary suite, and enjoy the convenience of 2 full well-appointed bathrooms, all featuring ADA-compliant toilets.
Recent upgrades include top-of-the-line thermal windows, extra-wide gutters with leaf guards, and freshly painted in and out, ensuring this home is move-in ready.
Included with the home: refrigerator, washer, dryer, Google Smart Home system, WiFi-enabled smart locks, Samsung Smart TV, Samsung Sound Bar, and speaker — blending comfort, style, and smart living all in one package.
Don't miss your chance to own this immaculate, turn-key home that truly has it all!
Contact an agent
Home facts
- Year built:1996
- Listing ID #:100537107
- Added:52 day(s) ago
- Updated:December 12, 2025 at 11:17 AM
Rooms and interior
- Bedrooms:3
- Total bathrooms:3
- Full bathrooms:2
- Half bathrooms:1
- Living area:1,682 sq. ft.
Heating and cooling
- Cooling:Central Air
- Heating:Gas Pack, Heating, Natural Gas
Structure and exterior
- Roof:Shingle
- Year built:1996
- Building area:1,682 sq. ft.
- Lot area:0.13 Acres
Schools
- High school:Leesville Road
- Middle school:Wake County
- Elementary school:Wake County
Utilities
- Water:Water Connected
- Sewer:Sewer Connected
Finances and disclosures
- Price:$475,000
- Price per sq. ft.:$282.4
New listings near 5216 Sutter Way
- New
 $215,000Active2 beds 2 baths1,032 sq. ft.
$215,000Active2 beds 2 baths1,032 sq. ft.5810 Shady Grove Circle, Raleigh, NC 27609
MLS# 10136923Listed by: EXP REALTY LLC - New
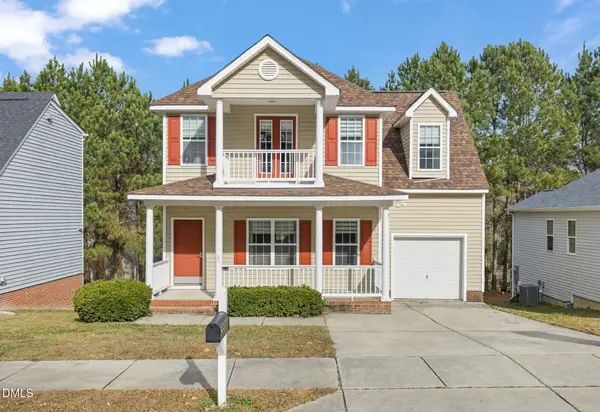 $375,000Active4 beds 3 baths1,844 sq. ft.
$375,000Active4 beds 3 baths1,844 sq. ft.5841 Wynmore Road, Raleigh, NC 27610
MLS# 10136911Listed by: GOLDEN REALTY - Coming Soon
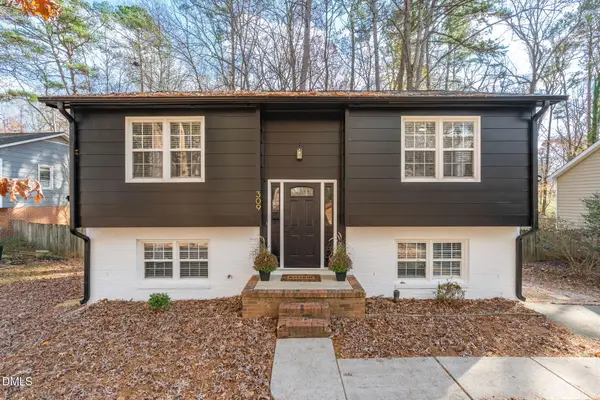 $420,000Coming Soon3 beds 2 baths
$420,000Coming Soon3 beds 2 baths309 Penn Oak Circle, Raleigh, NC 27615
MLS# 10136912Listed by: KEYSTAR REALTY & MANAGEMENT LL - New
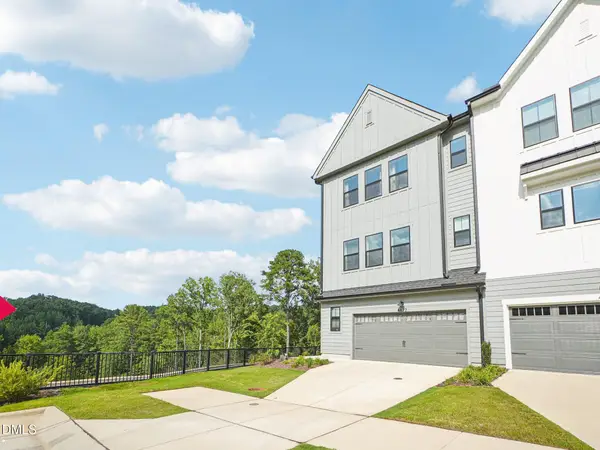 $669,000Active4 beds 4 baths2,407 sq. ft.
$669,000Active4 beds 4 baths2,407 sq. ft.4822 Cypress Tree Lane, Raleigh, NC 27612
MLS# 10136901Listed by: TRELORA REALTY INC. - New
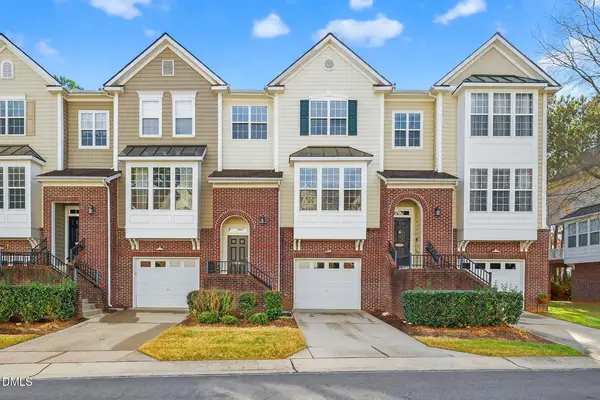 $419,000Active4 beds 4 baths2,251 sq. ft.
$419,000Active4 beds 4 baths2,251 sq. ft.4523 Pale Moss Drive, Raleigh, NC 27606
MLS# 10136897Listed by: EXP REALTY, LLC - C - New
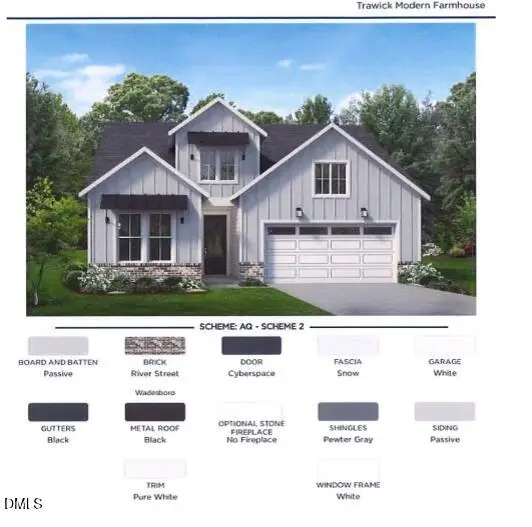 $619,000Active3 beds 2 baths1,880 sq. ft.
$619,000Active3 beds 2 baths1,880 sq. ft.421 Mugby Road #151, Raleigh, NC 27610
MLS# 10136887Listed by: TOLL BROTHERS, INC. - New
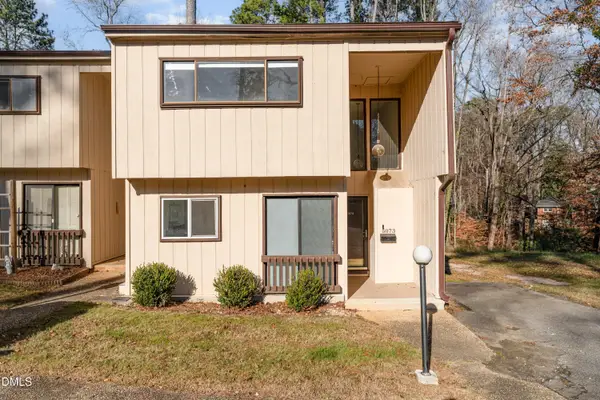 $190,000Active3 beds 3 baths1,504 sq. ft.
$190,000Active3 beds 3 baths1,504 sq. ft.5073 Tall Pines Court, Raleigh, NC 27609
MLS# 10136891Listed by: LPT REALTY, LLC - Coming Soon
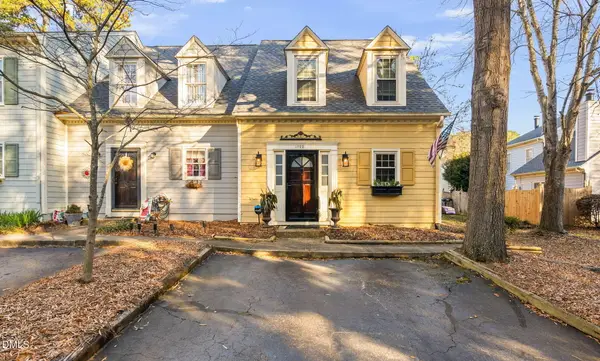 $275,000Coming Soon2 beds 2 baths
$275,000Coming Soon2 beds 2 baths1720 Township Circle, Raleigh, NC 27609
MLS# 10136882Listed by: EXP REALTY LLC - Open Sat, 12 to 2pmNew
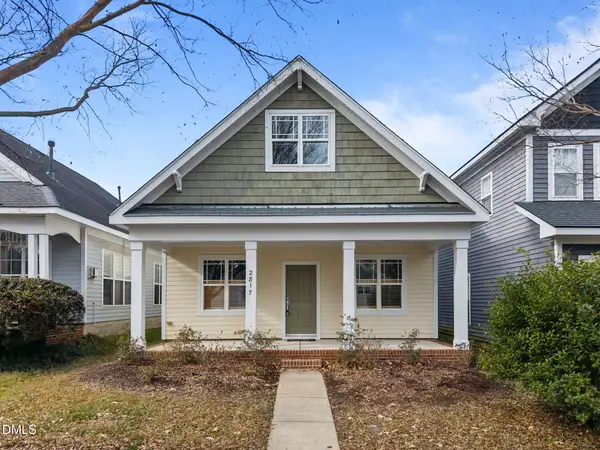 $400,000Active3 beds 2 baths1,583 sq. ft.
$400,000Active3 beds 2 baths1,583 sq. ft.2817 Falls River Avenue, Raleigh, NC 27614
MLS# 10136862Listed by: COMPASS -- RALEIGH - New
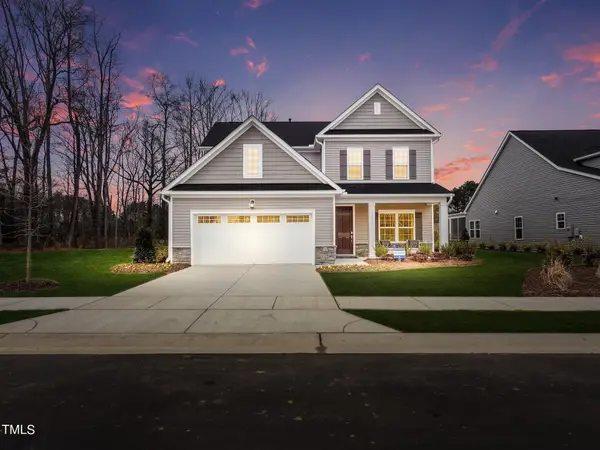 $459,990Active4 beds 3 baths2,472 sq. ft.
$459,990Active4 beds 3 baths2,472 sq. ft.104 Tombolo Way, Raleigh, NC 27610
MLS# 10136817Listed by: LENNAR CAROLINAS LLC
