5272 Eagle Trace Drive, Raleigh, NC 27604
Local realty services provided by:Better Homes and Gardens Real Estate Paracle
5272 Eagle Trace Drive,Raleigh, NC 27604
$295,000
- 3 Beds
- 3 Baths
- 1,451 sq. ft.
- Townhouse
- Pending
Listed by:melinda monroe
Office:exp realty, llc. - c
MLS#:10128190
Source:RD
Price summary
- Price:$295,000
- Price per sq. ft.:$203.31
- Monthly HOA dues:$146
About this home
Charming Townhome with Golf Course Views!
Enjoy serene views of the 7th hole from not one, but two private decks in this beautifully updated townhome located in the sought-after Hedingham community. This home features 3 spacious bedrooms, 2.5 baths, and a single-car garage. Updates include fresh interior paint, new carpet, stylish LVP flooring, two new decks and more. The inviting living room offers a cozy fireplace, while the primary suite boasts French doors leading to your own upper deck—perfect for morning coffee or evening relaxation.
Residents of Hedingham enjoy a lifestyle like no other with access to incredible amenities, including the Hedingham Athletic Club with cardio and weight training equipment, basketball court, yoga and fitness classes, two swimming pools, tennis courts, playground, walking trails, and two scenic fishing ponds. Plus, enjoy free golf during restricted hours at the Hedingham Golf Course!
Whether you're relaxing at home or taking advantage of all the community has to offer, this property is the perfect blend of comfort, convenience, and active living.
Contact an agent
Home facts
- Year built:1999
- Listing ID #:10128190
- Added:11 day(s) ago
- Updated:October 29, 2025 at 07:30 AM
Rooms and interior
- Bedrooms:3
- Total bathrooms:3
- Full bathrooms:2
- Half bathrooms:1
- Living area:1,451 sq. ft.
Heating and cooling
- Cooling:Ceiling Fan(s), Central Air
- Heating:Forced Air, Natural Gas
Structure and exterior
- Roof:Shingle
- Year built:1999
- Building area:1,451 sq. ft.
- Lot area:0.11 Acres
Schools
- High school:Wake - Knightdale
- Middle school:Wake - River Bend
- Elementary school:Wake - Beaverdam
Utilities
- Water:Public
- Sewer:Public Sewer
Finances and disclosures
- Price:$295,000
- Price per sq. ft.:$203.31
- Tax amount:$2,517
New listings near 5272 Eagle Trace Drive
- New
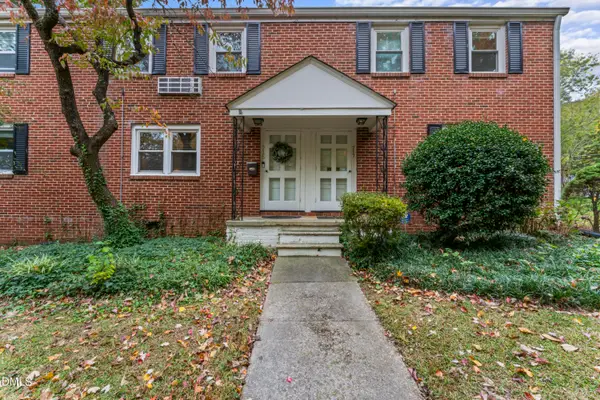 $285,000Active1 beds 1 baths818 sq. ft.
$285,000Active1 beds 1 baths818 sq. ft.715 Wade Avenue, Raleigh, NC 27605
MLS# 10130213Listed by: RE/MAX UNITED - Coming Soon
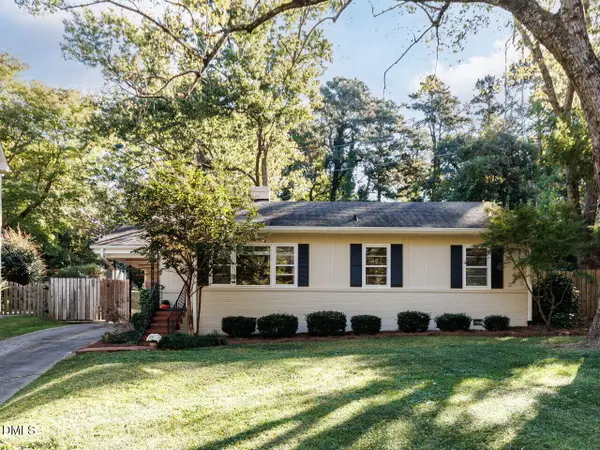 $629,900Coming Soon3 beds 1 baths
$629,900Coming Soon3 beds 1 baths1332 Banbury Road, Raleigh, NC 27607
MLS# 10130203Listed by: COLDWELL BANKER HPW - Coming Soon
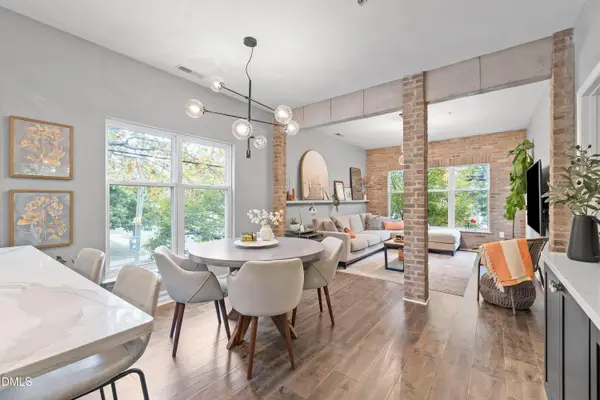 $425,000Coming Soon2 beds 2 baths
$425,000Coming Soon2 beds 2 baths508 S Person Street #207, Raleigh, NC 27601
MLS# 10130204Listed by: LIST 2 BUY, INC. - New
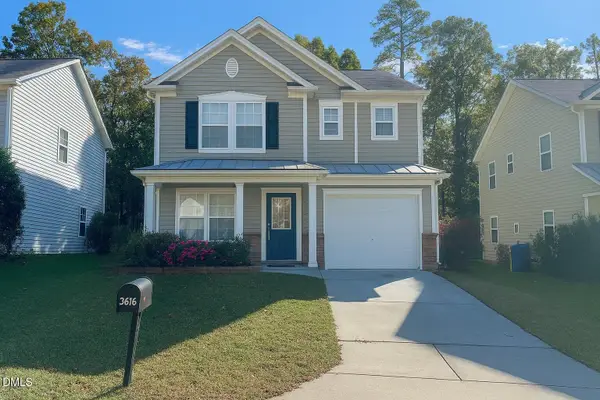 $340,000Active4 beds 3 baths1,971 sq. ft.
$340,000Active4 beds 3 baths1,971 sq. ft.3616 Marshlane Way, Raleigh, NC 27610
MLS# 10130194Listed by: FATHOM REALTY NC - Coming SoonOpen Sat, 12 to 2pm
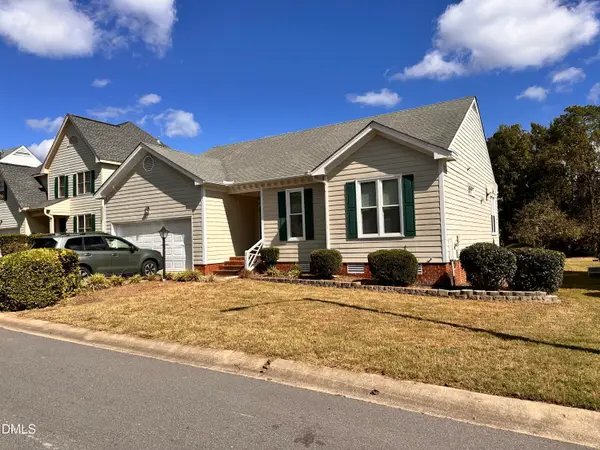 $375,000Coming Soon3 beds 2 baths
$375,000Coming Soon3 beds 2 baths2100 Laurel Valley Way, Raleigh, NC 27604
MLS# 10130195Listed by: CHRISTOPHER SHAW REAL ESTATE S - Coming Soon
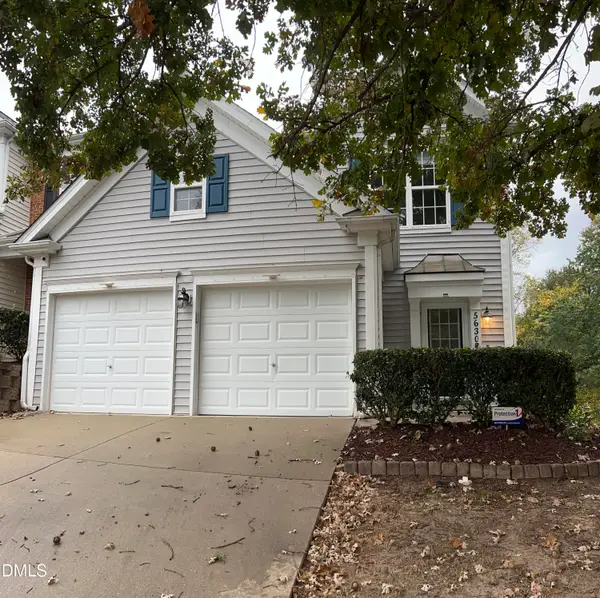 $389,000Coming Soon3 beds 3 baths
$389,000Coming Soon3 beds 3 baths5630 Berry Creek Circle, Raleigh, NC 27613
MLS# 10130191Listed by: CORCORAN DERONJA REAL ESTATE - New
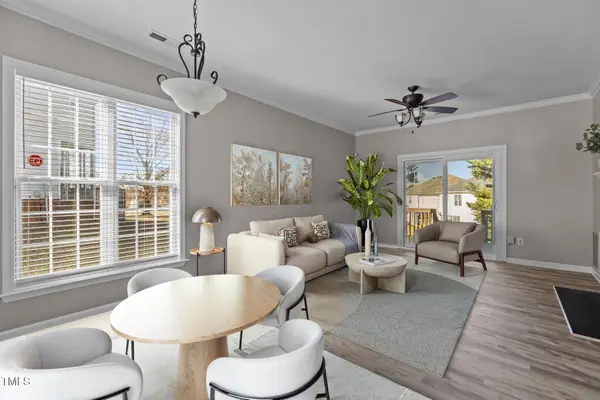 $260,000Active2 beds 2 baths1,099 sq. ft.
$260,000Active2 beds 2 baths1,099 sq. ft.5367 Cog Hill Court, Raleigh, NC 27604
MLS# 10130178Listed by: EXP REALTY LLC 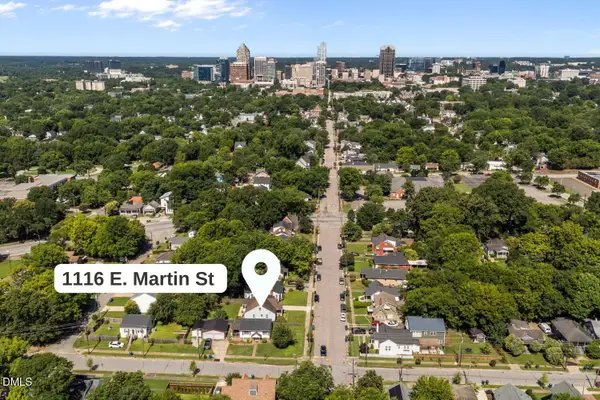 $475,000Pending3 beds 1 baths1,256 sq. ft.
$475,000Pending3 beds 1 baths1,256 sq. ft.1116 E Martin Street, Raleigh, NC 27610
MLS# 10130176Listed by: KELLER WILLIAMS REALTY- New
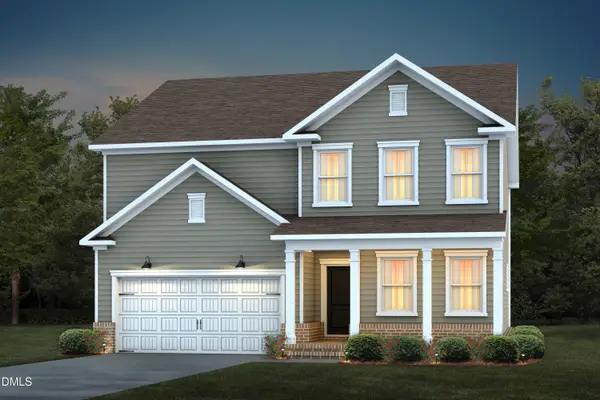 $570,550Active5 beds 3 baths2,606 sq. ft.
$570,550Active5 beds 3 baths2,606 sq. ft.513 Prestonfield Way, Raleigh, NC 27603
MLS# 10130081Listed by: PULTE HOME COMPANY LLC - New
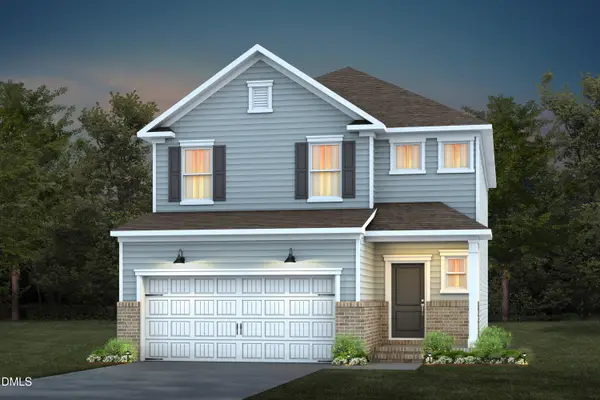 $474,990Active4 beds 3 baths2,350 sq. ft.
$474,990Active4 beds 3 baths2,350 sq. ft.621 Ben Ledi Court, Raleigh, NC 27603
MLS# 10130086Listed by: PULTE HOME COMPANY LLC
