5300 Deep Valley, Raleigh, NC 27606
Local realty services provided by:Better Homes and Gardens Real Estate Paracle
5300 Deep Valley,Raleigh, NC 27606
$949,900
- 3 Beds
- 4 Baths
- 4,636 sq. ft.
- Single family
- Active
Listed by: annette holt, davis holt
Office: compass -- cary
MLS#:10128393
Source:RD
Price summary
- Price:$949,900
- Price per sq. ft.:$204.87
- Monthly HOA dues:$4.17
About this home
Built in 2001 by the Acorn Deck House Company, this custom post-and-beam home stands out for its precision engineering and timeless design. Unlike traditional site-built homes, it was prefabricated in sections within a climate-controlled facility and assembled on-site for superior accuracy. The panelized exterior wall system provides enhanced structural stability with double-stud edges, while hurricane clips reinforce the roof system for added durability.
Inside, exposed beams and expansive glass panels create open, light-filled spaces that connect seamlessly with the outdoors. The fully finished walkout basement extends the living area and offers direct access to the backyard.
Notable features include a remodeled primary suite with heated bathroom flooring, soaker tub, and custom closet; a 7-speaker surround-sound home theater with sub-woofer and ceiling-mounted projector; and a Kinetico water-softening system. Each floor has its own dedicated heat-pump HVAC system, including a split-zone setup for the bedroom level. The Meranti wood decking and signature wood front door add warmth and architectural charm, while recently upgraded garage doors enhance curb appeal.
A rare blend of craftsmanship, stability, and comfort — built to last and designed to inspire.
Contact an agent
Home facts
- Year built:2001
- Listing ID #:10128393
- Added:41 day(s) ago
- Updated:November 28, 2025 at 03:39 PM
Rooms and interior
- Bedrooms:3
- Total bathrooms:4
- Full bathrooms:4
- Living area:4,636 sq. ft.
Heating and cooling
- Cooling:Central Air
- Heating:Central
Structure and exterior
- Roof:Shingle
- Year built:2001
- Building area:4,636 sq. ft.
- Lot area:1.01 Acres
Schools
- High school:Wake - Athens Dr
- Middle school:Wake - Dillard
- Elementary school:Wake - Swift Creek
Utilities
- Water:Well
- Sewer:Septic Tank
Finances and disclosures
- Price:$949,900
- Price per sq. ft.:$204.87
- Tax amount:$5,690
New listings near 5300 Deep Valley
- Open Sun, 1 to 3pmNew
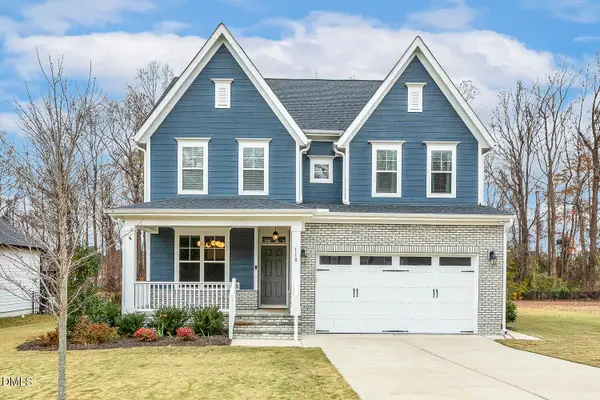 $515,000Active3 beds 3 baths2,361 sq. ft.
$515,000Active3 beds 3 baths2,361 sq. ft.110 Freewill Place, Raleigh, NC 27603
MLS# 10135126Listed by: RELEVATE REAL ESTATE INC. - New
 $749,900Active3 beds 3 baths1,659 sq. ft.
$749,900Active3 beds 3 baths1,659 sq. ft.1135 Harp Street, Raleigh, NC 27604
MLS# 10135128Listed by: POINTE REALTY GROUP LLC - New
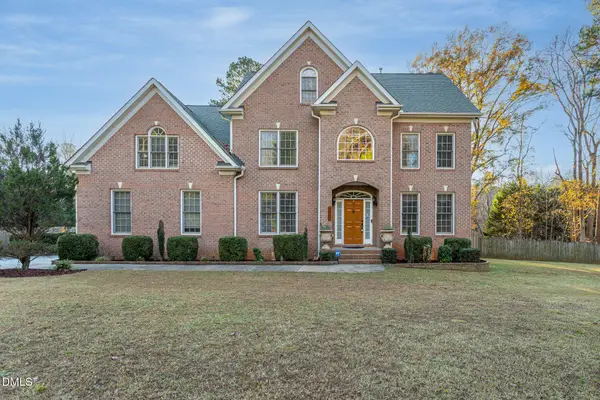 $1,250,000Active5 beds 5 baths4,234 sq. ft.
$1,250,000Active5 beds 5 baths4,234 sq. ft.9409 Ray Road, Raleigh, NC 27613
MLS# 10135129Listed by: COLDWELL BANKER ADVANTAGE - Open Sat, 1 to 3pmNew
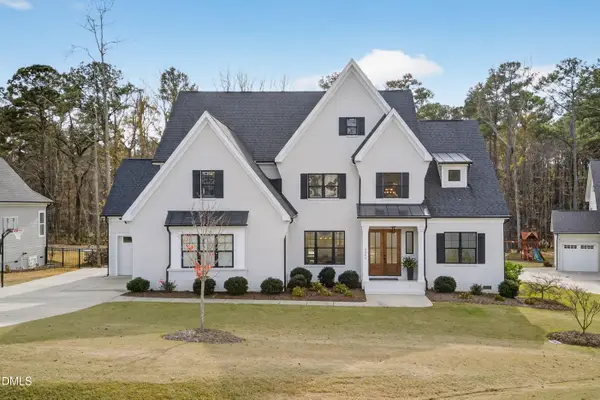 $1,775,000Active5 beds 5 baths5,744 sq. ft.
$1,775,000Active5 beds 5 baths5,744 sq. ft.2341 Sanctuary Drive, Raleigh, NC 27606
MLS# 10135130Listed by: CHANTICLEER PROPERTIES LLC - New
 $289,000Active3 beds 2 baths1,134 sq. ft.
$289,000Active3 beds 2 baths1,134 sq. ft.4116 Lodge Allen Court, Raleigh, NC 27616
MLS# 10135131Listed by: AMMONS PITTMAN PROPERTY MANAGE - New
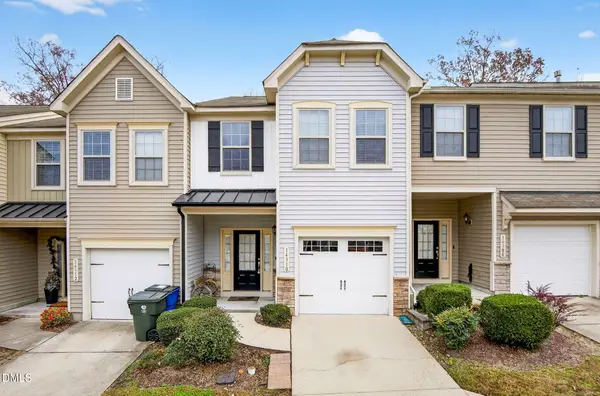 $300,000Active3 beds 3 baths1,681 sq. ft.
$300,000Active3 beds 3 baths1,681 sq. ft.14310 Foxcroft Road, Raleigh, NC 27614
MLS# 10135124Listed by: REAL BROKER, LLC - New
 $399,900Active3 beds 2 baths1,574 sq. ft.
$399,900Active3 beds 2 baths1,574 sq. ft.10816 Cokesbury Lane, Raleigh, NC 27614
MLS# 10135120Listed by: THE VIRTUAL REALTY GROUP INC - New
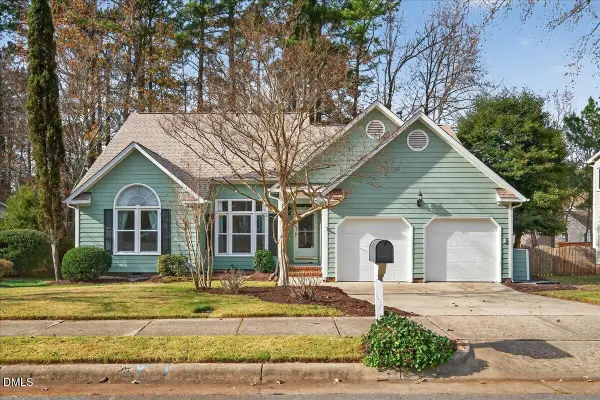 $475,000Active3 beds 3 baths1,750 sq. ft.
$475,000Active3 beds 3 baths1,750 sq. ft.5608 Barham Court, Raleigh, NC 27613
MLS# 10135103Listed by: COLDWELL BANKER HPW - New
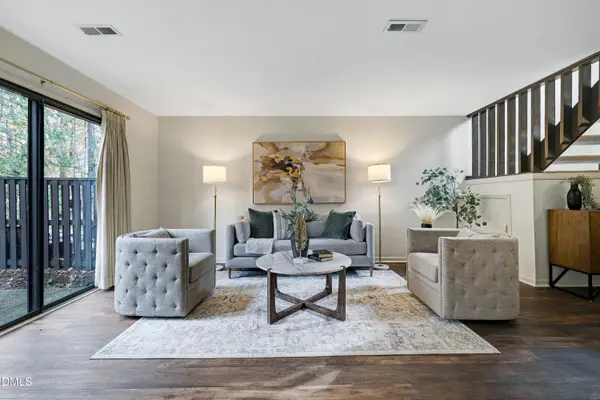 $265,000Active2 beds 3 baths1,216 sq. ft.
$265,000Active2 beds 3 baths1,216 sq. ft.3905 Wendy Lane, Raleigh, NC 27606
MLS# 10135091Listed by: SIMMONS REALTY GROUP - New
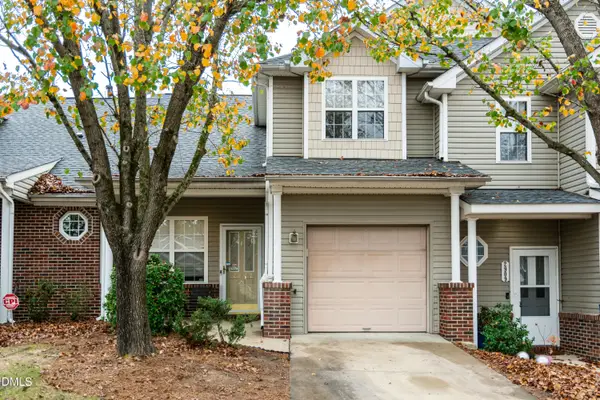 $285,000Active2 beds 3 baths1,250 sq. ft.
$285,000Active2 beds 3 baths1,250 sq. ft.2907 Andover Glen Road, Raleigh, NC 27604
MLS# 10135077Listed by: EXP REALTY, LLC - C
