5305 Huntingwood Drive, Raleigh, NC 27606
Local realty services provided by:Better Homes and Gardens Real Estate Paracle
5305 Huntingwood Drive,Raleigh, NC 27606
$730,000
- 3 Beds
- 3 Baths
- 2,949 sq. ft.
- Single family
- Pending
Listed by:hope tyler
Office:northgroup real estate, inc.
MLS#:10118539
Source:RD
Price summary
- Price:$730,000
- Price per sq. ft.:$247.54
- Monthly HOA dues:$4.17
About this home
This is not a new home, and that is the beauty of it. It's not the house you outgrow in five years, frustrated by crowded lots, cranky HOAs, and little room to make memories... this is a forever kind of home. It's the house that you sell in 20 years and find memorabilia in your attic that makes you cry. It's the home that hosts big family holiday dinners with room for the kids table, it's the place where a wobbly first bike ride takes place in the driveway, and years later a first set of car keys gets proudly hung on a hook in the garage. It's a summer garden and watching a bunny family that lives under the bush in the front yard. If you are looking for more than a house- if it's the dream you want, this is it. 5305 Huntingwood is a one owner home in a perfect Raleigh location, lovingly cared for and recently updated. To deliver the home to the new owners the home has fresh paint outside and in, and the septic has already been inspected. It has new LVP flooring and carpet. New lighting and ceiling fans, and new quartz kitchen counters. There is a formal dining room, a home office, living room with cathedral ceilings and a wood burning fireplace. The kitchen is well laid out with lots of cabinet and counter space, room for bar stools and open to the light filled sunroom/breakfast area. First floor owners suite is extra lage with seperate exit onto large deck. The owners bath is set up to be a perfect wet room retreat, just waiting for your design selections. Upstairs are two large secondary bedrooms, full bath and a bonus room. The first floor laundry/mudroom connects to the original two car garage, and the additional garage with a room above that could make a great playroom, second office, home gym, etc.
The large composite deck is very low maintenance, and sitting on almost an acre surrounded by mature trees you feel like you are in a private retreat, but still only 20 minutes to RDU airport, 20 minutes to downtown Raleigh, and 10 minutes to Crossroads shopping center in Cary. This is a small pocket neighborhood with very little turnover. Don't miss this opportunity to live your dream.
Contact an agent
Home facts
- Year built:1980
- Listing ID #:10118539
- Added:48 day(s) ago
- Updated:October 16, 2025 at 08:12 AM
Rooms and interior
- Bedrooms:3
- Total bathrooms:3
- Full bathrooms:2
- Half bathrooms:1
- Living area:2,949 sq. ft.
Heating and cooling
- Cooling:Central Air, Heat Pump
- Heating:Electric, Heat Pump
Structure and exterior
- Roof:Shingle
- Year built:1980
- Building area:2,949 sq. ft.
- Lot area:0.94 Acres
Schools
- High school:Wake - Athens Dr
- Middle school:Wake - Dillard
- Elementary school:Wake - Swift Creek
Utilities
- Water:Well
- Sewer:Septic Tank
Finances and disclosures
- Price:$730,000
- Price per sq. ft.:$247.54
- Tax amount:$4,139
New listings near 5305 Huntingwood Drive
- New
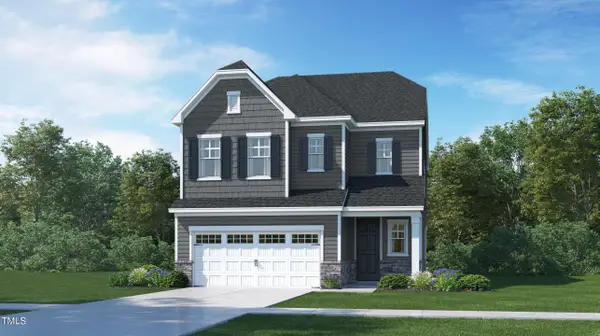 $451,990Active4 beds 3 baths2,581 sq. ft.
$451,990Active4 beds 3 baths2,581 sq. ft.661 Emerald Bay Circle, Raleigh, NC 27610
MLS# 10127870Listed by: LENNAR CAROLINAS LLC - New
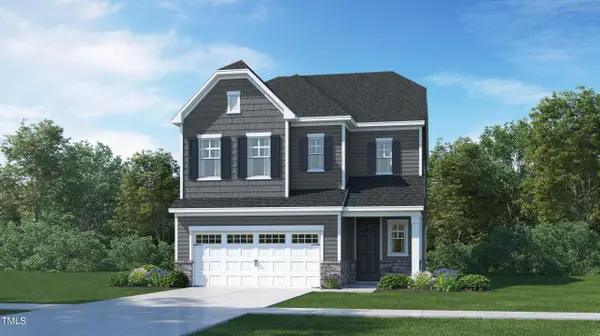 $452,990Active4 beds 3 baths2,581 sq. ft.
$452,990Active4 beds 3 baths2,581 sq. ft.669 Emerald Bay Circle, Raleigh, NC 27610
MLS# 10127871Listed by: LENNAR CAROLINAS LLC - New
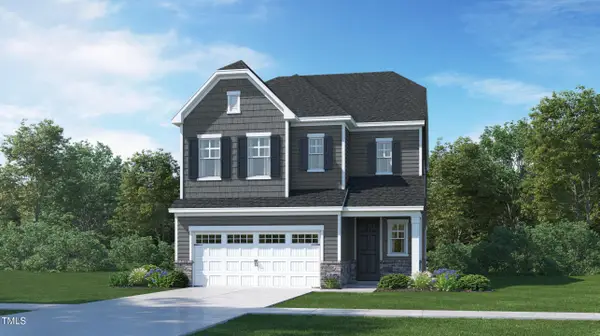 $453,990Active4 beds 3 baths2,581 sq. ft.
$453,990Active4 beds 3 baths2,581 sq. ft.677 Emerald Bay Circle, Raleigh, NC 27610
MLS# 10127872Listed by: LENNAR CAROLINAS LLC - New
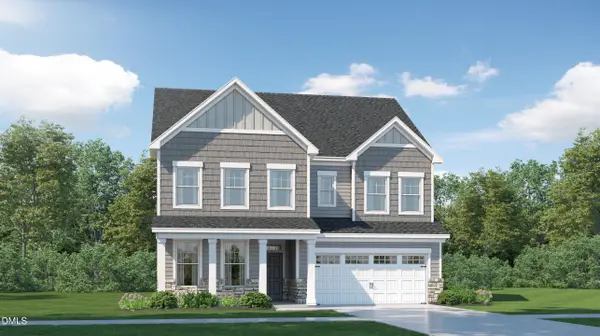 $560,990Active5 beds 4 baths3,351 sq. ft.
$560,990Active5 beds 4 baths3,351 sq. ft.965 Jasper Mine Trail, Raleigh, NC 27610
MLS# 10127873Listed by: LENNAR CAROLINAS LLC - New
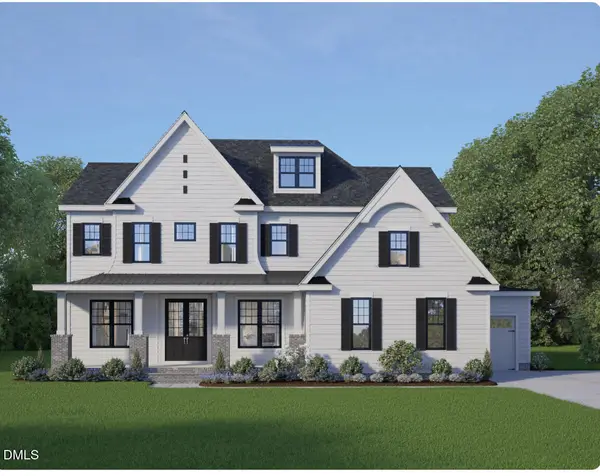 $900,000Active4 beds 4 baths3,300 sq. ft.
$900,000Active4 beds 4 baths3,300 sq. ft.1057 Azalea Garden Circle, Raleigh, NC 27603
MLS# 10127874Listed by: LONG & FOSTER REAL ESTATE INC/CARY - New
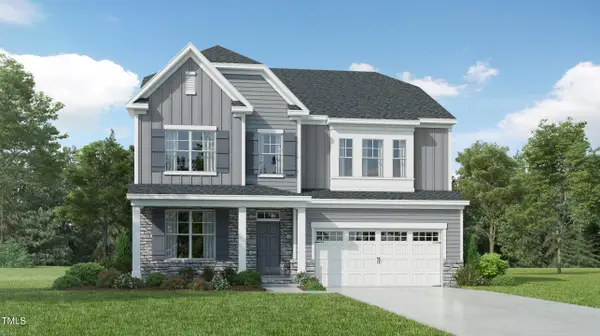 $579,990Active5 beds 4 baths3,453 sq. ft.
$579,990Active5 beds 4 baths3,453 sq. ft.945 Jasper Mine Trail, Raleigh, NC 27610
MLS# 10127876Listed by: LENNAR CAROLINAS LLC - New
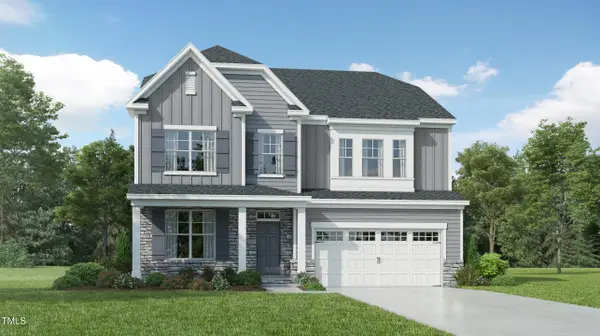 $590,990Active5 beds 4 baths3,453 sq. ft.
$590,990Active5 beds 4 baths3,453 sq. ft.957 Jasper Mine Trail, Raleigh, NC 27610
MLS# 10127877Listed by: LENNAR CAROLINAS LLC - New
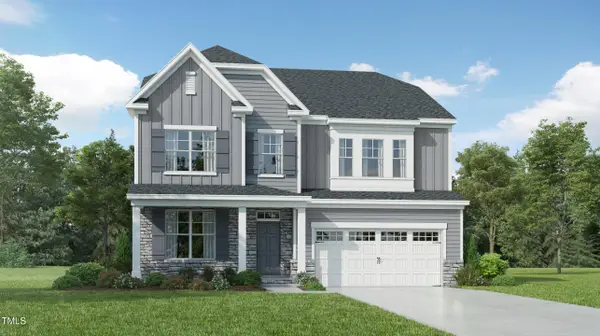 $591,990Active5 beds 4 baths3,453 sq. ft.
$591,990Active5 beds 4 baths3,453 sq. ft.969 Jasper Mine Trail, Raleigh, NC 27610
MLS# 10127878Listed by: LENNAR CAROLINAS LLC - New
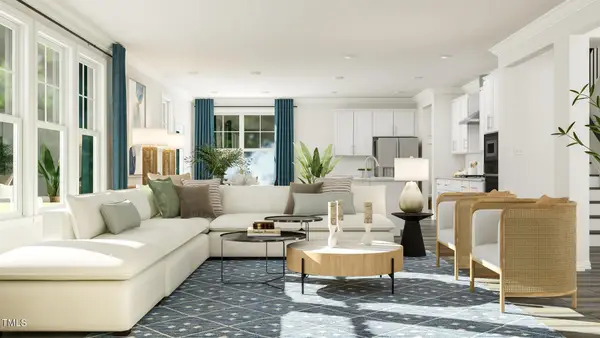 $534,990Active5 beds 4 baths3,166 sq. ft.
$534,990Active5 beds 4 baths3,166 sq. ft.175 Canyon Gap Way, Raleigh, NC 27610
MLS# 10127879Listed by: LENNAR CAROLINAS LLC - Open Sat, 1 to 3pmNew
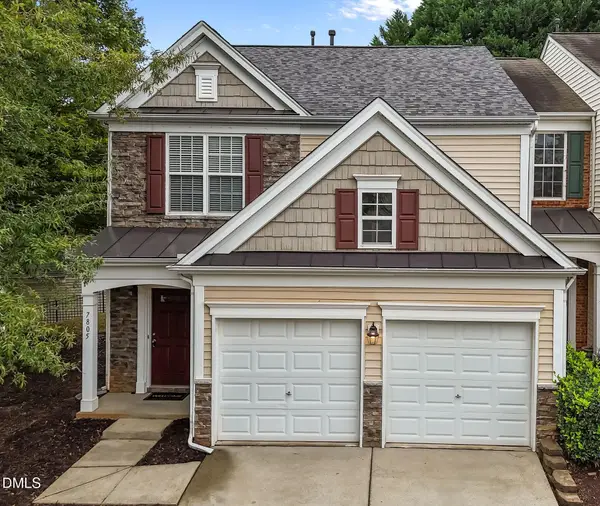 $398,000Active3 beds 3 baths1,798 sq. ft.
$398,000Active3 beds 3 baths1,798 sq. ft.7805 Jeffrey Alan Court, Raleigh, NC 27613
MLS# 10127851Listed by: LONG & FOSTER REAL ESTATE INC/BRIER CREEK
