5503 Fieldcross Court, Raleigh, NC 27610
Local realty services provided by:Better Homes and Gardens Real Estate Lifestyle Property Partners
5503 Fieldcross Court,Raleigh, NC 27610
$250,000
- 3 Beds
- 3 Baths
- 1,295 sq. ft.
- Townhouse
- Active
Listed by: jaclyn smith, aubrie leonard
Office: hometowne realty
MLS#:100541372
Source:NC_CCAR
Price summary
- Price:$250,000
- Price per sq. ft.:$193.05
About this home
This charming 3-bedroom, 2.5-bath townhome offers comfort and convenience in an ideal location. Enjoy a spacious living room with a cozy gas log fireplace, a functional kitchen with an adjacent pantry/laundry room combo, and an outdoor patio with storage that is perfect for relaxing or entertaining. The primary suite features an en suite bathroom and walk-in closet. Roof and HVAC were both replaced in 2018. Two assigned parking spaces and nearby visitor parking add everyday ease. Ideally located near downtown Raleigh, major highways (I-40, I-440, I-87, and the I-540 extension), and Coastal Credit Union Music Park, this home offers excellent access to shopping, dining, and entertainment, as well as a convenient commute.
Contact an agent
Home facts
- Year built:1996
- Listing ID #:100541372
- Added:90 day(s) ago
- Updated:February 13, 2026 at 11:20 AM
Rooms and interior
- Bedrooms:3
- Total bathrooms:3
- Full bathrooms:2
- Half bathrooms:1
- Living area:1,295 sq. ft.
Heating and cooling
- Cooling:Central Air
- Heating:Electric, Forced Air, Heating
Structure and exterior
- Roof:Shingle
- Year built:1996
- Building area:1,295 sq. ft.
- Lot area:0.03 Acres
Schools
- High school:South Garner
- Middle school:Carnage MS
- Elementary school:Barwell Road Elementary
Utilities
- Water:Water Connected
- Sewer:Sewer Connected
Finances and disclosures
- Price:$250,000
- Price per sq. ft.:$193.05
New listings near 5503 Fieldcross Court
- New
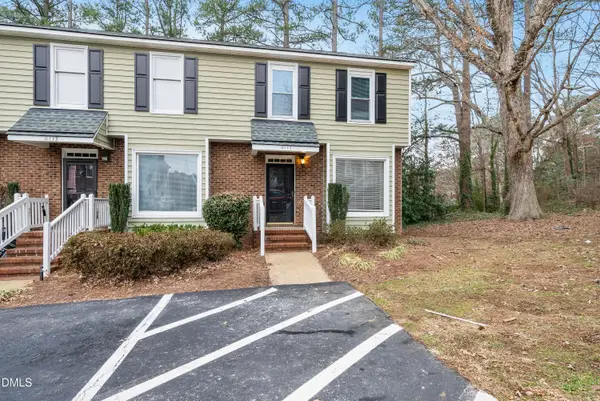 $1,700Active3 beds 3 baths1,360 sq. ft.
$1,700Active3 beds 3 baths1,360 sq. ft.6115 Highcastle Court, Raleigh, NC 27613
MLS# 10146284Listed by: COVENANT REALTY - Open Sat, 2 to 4pmNew
 $875,000Active4 beds 2 baths1,939 sq. ft.
$875,000Active4 beds 2 baths1,939 sq. ft.2809 Barmettler Street, Raleigh, NC 27607
MLS# 10146285Listed by: BERKSHIRE HATHAWAY HOMESERVICE - Open Sat, 11am to 1pmNew
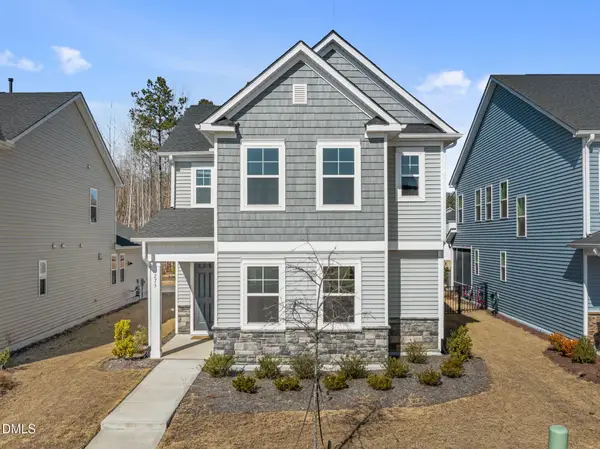 $419,995Active4 beds 3 baths2,236 sq. ft.
$419,995Active4 beds 3 baths2,236 sq. ft.275 Edge Of Auburn Boulevard, Raleigh, NC 27610
MLS# 10146291Listed by: HHOME REALTY LLC - New
 $635,000Active4 beds 3 baths2,210 sq. ft.
$635,000Active4 beds 3 baths2,210 sq. ft.2504 Brighthaven Drive, Raleigh, NC 27614
MLS# 10146292Listed by: COLDWELL BANKER HPW - New
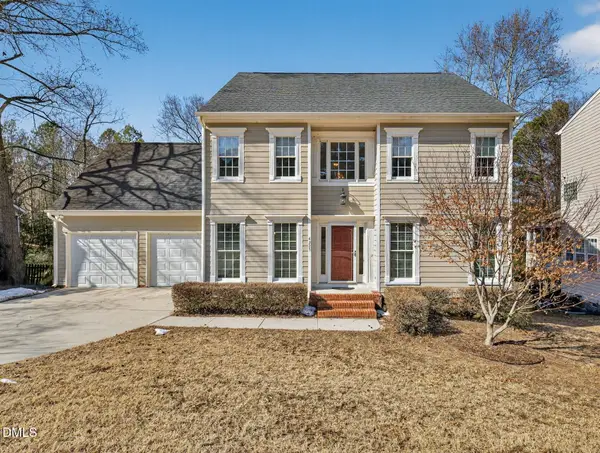 $425,000Active4 beds 3 baths2,257 sq. ft.
$425,000Active4 beds 3 baths2,257 sq. ft.4225 Fowler Ridge Drive, Raleigh, NC 27616
MLS# 10146270Listed by: BERKSHIRE HATHAWAY HOMESERVICE - Open Sat, 2 to 4pmNew
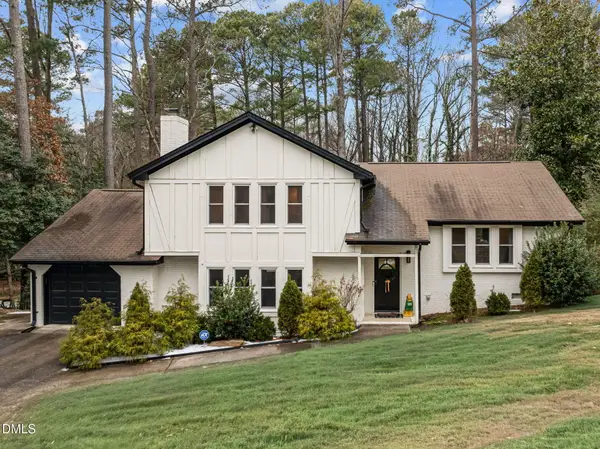 $770,000Active4 beds 3 baths2,310 sq. ft.
$770,000Active4 beds 3 baths2,310 sq. ft.7713 Haymarket Lane, Raleigh, NC 27615
MLS# 10146272Listed by: ALLEN TATE/RALEIGH-GLENWOOD - New
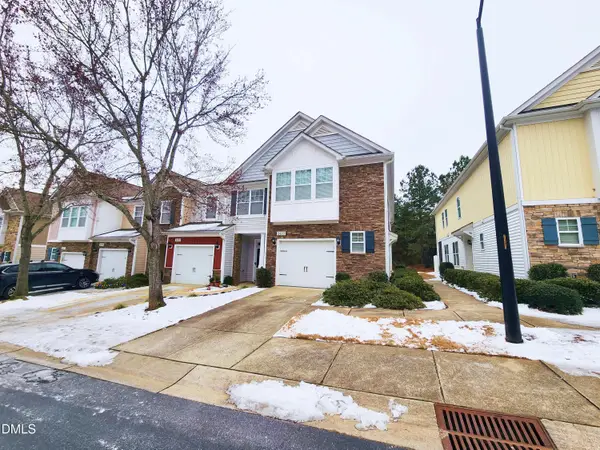 $415,000Active3 beds 3 baths1,698 sq. ft.
$415,000Active3 beds 3 baths1,698 sq. ft.2423 Memory Ridge, Raleigh, NC 27606
MLS# 10146195Listed by: COLLECTIVE REALTY LLC - Open Sat, 1 to 3pmNew
 $499,900Active4 beds 4 baths2,373 sq. ft.
$499,900Active4 beds 4 baths2,373 sq. ft.403 Sustainable Way, Raleigh, NC 27610
MLS# 10146251Listed by: CHOICE RESIDENTIAL REAL ESTATE - Open Sat, 10am to 12pmNew
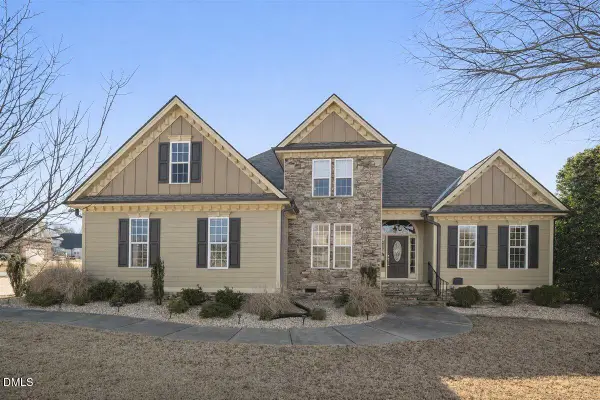 $520,000Active3 beds 3 baths2,328 sq. ft.
$520,000Active3 beds 3 baths2,328 sq. ft.1209 Tavernier Knoll Lane, Raleigh, NC 27603
MLS# 10146081Listed by: KELLER WILLIAMS REALTY - New
 $355,000Active2 beds 2 baths940 sq. ft.
$355,000Active2 beds 2 baths940 sq. ft.2556 Noble Road, Raleigh, NC 27608
MLS# 10146082Listed by: HODGE & KITTRELL SOTHEBY'S INT

