5705 Parker Pines Court, Raleigh, NC 27609
Local realty services provided by:Better Homes and Gardens Real Estate Paracle
5705 Parker Pines Court,Raleigh, NC 27609
$539,000
- 3 Beds
- 4 Baths
- 1,885 sq. ft.
- Townhouse
- Active
Listed by: gretchen coley, kendall bailey
Office: compass -- raleigh
MLS#:10136241
Source:RD
Price summary
- Price:$539,000
- Price per sq. ft.:$285.94
- Monthly HOA dues:$176
About this home
Move-in-ready townhome in the heart of North Raleigh offering three levels of flexible living space and convenient access to major destinations. Located on a quiet cul-de-sac in the Parker Pines community, this 1,885 sq ft residence includes assigned parking, low-maintenance exterior care, and proximity to parks, shops, and commuter routes.
The main level features a defined foyer entry, open-concept kitchen and dining area (10x16 and 10.4x10), and a bright family room (13.5x17.2) with direct access to the rear 10x15 patio. A front porch adds welcoming curb appeal, while the outdoor space provides room for seating or container gardening.
Upstairs, the second level offers two comfortable bedrooms including a primary suite with dual vanity bath and walk-in closet, plus a convenient laundry area. The top floor expands versatility with a private bedroom suite or bonus room featuring a walk-in closet and full bath—ideal for guest space, office, or media use.
Total living area of approximately 1,885 sq ft includes three bedrooms, 2.5 baths, and efficient flow across all levels. The property's multi-level design supports a range of lifestyles with defined zones for relaxation, work, and privacy.
Community-managed amenities include exterior building maintenance, landscaping and yard care, common area upkeep, street lights, parking area maintenance, and stormwater management. Trash removal services are provided through the HOA for ease of living.
Situated less than 1.5 miles from I-440 and within quick reach of North Hills District, Shelley Lake Park, and Falls of Neuse shopping corridors, this address connects easily to dining, recreation, and employment centers throughout Midtown and greater Raleigh.
Contact an agent
Home facts
- Year built:2022
- Listing ID #:10136241
- Added:105 day(s) ago
- Updated:December 19, 2025 at 04:30 PM
Rooms and interior
- Bedrooms:3
- Total bathrooms:4
- Full bathrooms:3
- Half bathrooms:1
- Living area:1,885 sq. ft.
Heating and cooling
- Cooling:Central Air
- Heating:Heat Pump
Structure and exterior
- Roof:Shingle
- Year built:2022
- Building area:1,885 sq. ft.
- Lot area:0.03 Acres
Schools
- High school:Wake - Sanderson
- Middle school:Wake - Carroll
- Elementary school:Wake - Lynn Road
Utilities
- Water:Public
- Sewer:Public Sewer
Finances and disclosures
- Price:$539,000
- Price per sq. ft.:$285.94
- Tax amount:$4,323
New listings near 5705 Parker Pines Court
- New
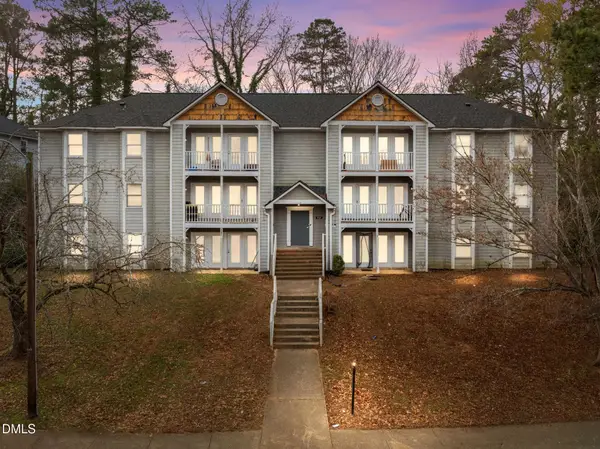 $160,000Active2 beds 2 baths985 sq. ft.
$160,000Active2 beds 2 baths985 sq. ft.1321-302 Park Glen Drive #Building 8j, Raleigh, NC 27610
MLS# 10137912Listed by: COLDWELL BANKER HPW - New
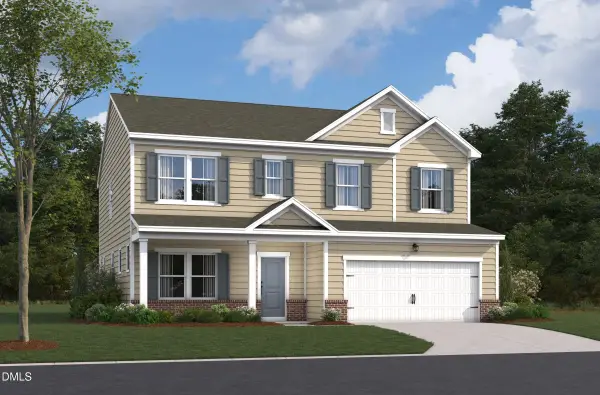 $520,900Active5 beds 4 baths2,938 sq. ft.
$520,900Active5 beds 4 baths2,938 sq. ft.1304 Kubek Way, Raleigh, NC 27616
MLS# 10137884Listed by: BEAZER HOMES - New
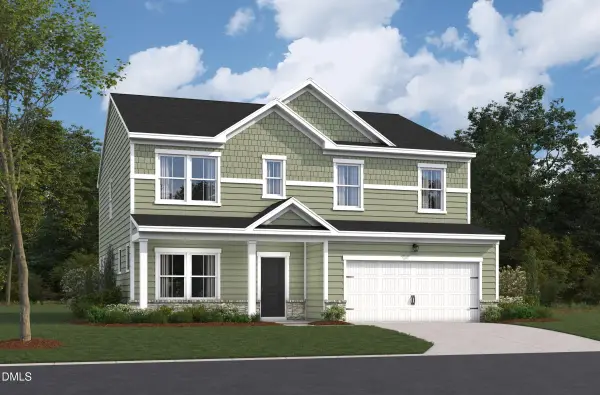 $522,900Active5 beds 4 baths2,938 sq. ft.
$522,900Active5 beds 4 baths2,938 sq. ft.1312 Kubek Way, Raleigh, NC 27616
MLS# 10137885Listed by: BEAZER HOMES - New
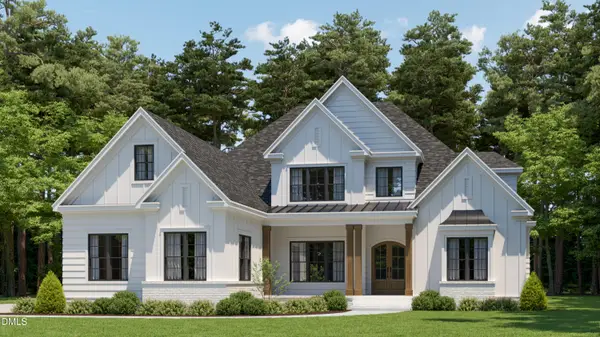 $1,500,000Active4 beds 4 baths3,690 sq. ft.
$1,500,000Active4 beds 4 baths3,690 sq. ft.7500 Rusty Spur Lane, Raleigh, NC 27614
MLS# 10137887Listed by: EXP REALTY LLC - New
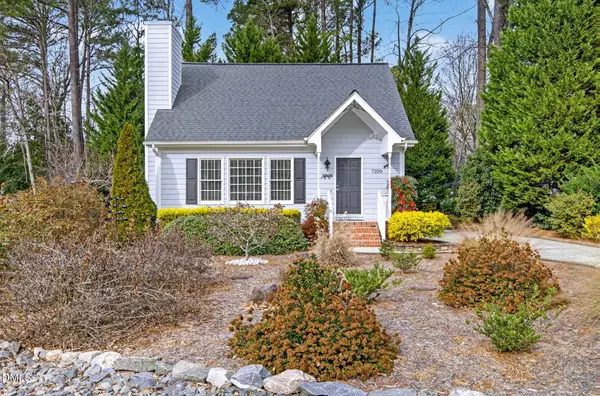 $459,900Active3 beds 2 baths1,433 sq. ft.
$459,900Active3 beds 2 baths1,433 sq. ft.7109 Benhart Drive, Raleigh, NC 27613
MLS# 10137888Listed by: NEXTHOME TURN KEY REALTY - New
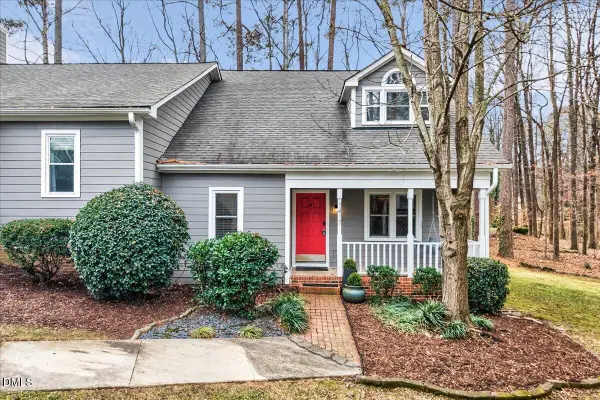 $345,000Active3 beds 3 baths1,523 sq. ft.
$345,000Active3 beds 3 baths1,523 sq. ft.1417 Quarter Point, Raleigh, NC 27615
MLS# 10137890Listed by: REAL BROKER, LLC - New
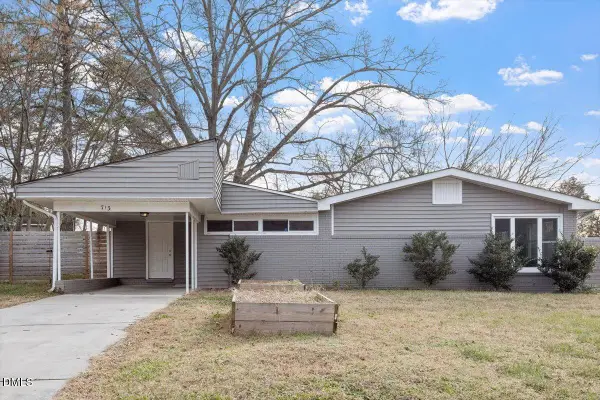 $305,000Active3 beds 1 baths1,403 sq. ft.
$305,000Active3 beds 1 baths1,403 sq. ft.713 Friar Tuck Road, Raleigh, NC 27610
MLS# 10137892Listed by: HAVEN AND HEARTH REALTY LLC - New
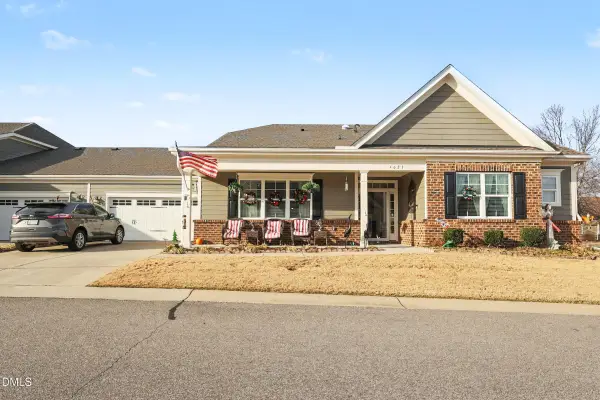 $395,000Active3 beds 2 baths1,705 sq. ft.
$395,000Active3 beds 2 baths1,705 sq. ft.4623 Fern Stone Court, Raleigh, NC 27604
MLS# 10137896Listed by: MARK SPAIN REAL ESTATE - New
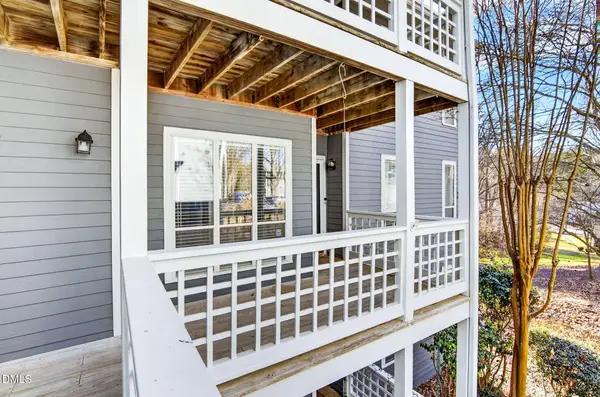 $225,000Active2 beds 2 baths927 sq. ft.
$225,000Active2 beds 2 baths927 sq. ft.4120 Sedgewood Drive #201, Raleigh, NC 27612
MLS# 10137897Listed by: KELLER WILLIAMS LEGACY - New
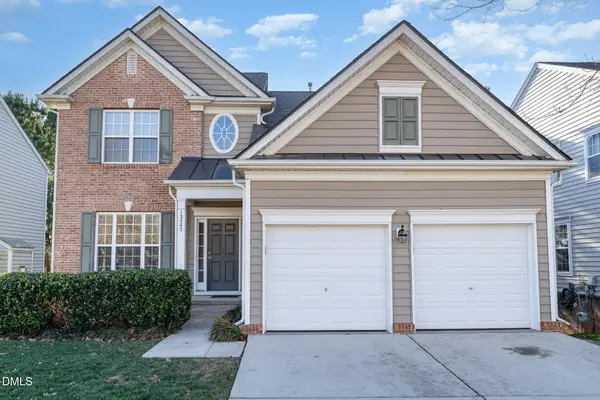 $589,000Active5 beds 4 baths3,566 sq. ft.
$589,000Active5 beds 4 baths3,566 sq. ft.12347 Honeychurch Street, Raleigh, NC 27614
MLS# 10137880Listed by: NEXTHOME TRIANGLE PROPERTIES
