5809 Parkchester Road, Raleigh, NC 27616
Local realty services provided by:Better Homes and Gardens Real Estate Paracle
5809 Parkchester Road,Raleigh, NC 27616
$450,000
- 3 Beds
- 3 Baths
- 3,100 sq. ft.
- Single family
- Pending
Listed by:cynthia quarantello
Office:real broker llc.
MLS#:10117418
Source:RD
Price summary
- Price:$450,000
- Price per sq. ft.:$145.16
- Monthly HOA dues:$45.83
About this home
Spacious gem in Raleigh! You'll be welcomed into a flexible reception area with formal dining space. Refinished oak floors lead you to the open living room with a corner kitchen and breakfast area. A separate den with French doors makes the perfect office.
Enjoy year-round views of greenery from every window, plus a shared greenspace that feels like your own backyard. Relax on the recently screened porch, gather by the gas fireplace, or watch the seasons change from your bright breakfast nook.
Upstairs, a roomy loft is perfect for movie nights or playtime. The primary suite easily fits a king bed, offers a vast walk-in closet, and plenty of space to relax. Even laundry feels brighter with a sunny window. All in a quiet, friendly neighborhood across from Spring Forest Road Park—just 3 blocks to Poyner Place shopping with Target, Ross, Old Navy, TJ Maxx, and more. 18 minutes to Downtown Raleigh, and quick access to I-540, RTP, and Durham.
Contact an agent
Home facts
- Year built:2007
- Listing ID #:10117418
- Added:54 day(s) ago
- Updated:October 16, 2025 at 08:12 AM
Rooms and interior
- Bedrooms:3
- Total bathrooms:3
- Full bathrooms:2
- Half bathrooms:1
- Living area:3,100 sq. ft.
Heating and cooling
- Cooling:Central Air
- Heating:Forced Air, Natural Gas
Structure and exterior
- Roof:Shingle
- Year built:2007
- Building area:3,100 sq. ft.
- Lot area:0.17 Acres
Schools
- High school:Wake - Rolesville
- Middle school:Wake - River Bend
- Elementary school:Wake - River Bend
Utilities
- Water:Public
- Sewer:Public Sewer
Finances and disclosures
- Price:$450,000
- Price per sq. ft.:$145.16
- Tax amount:$3,644
New listings near 5809 Parkchester Road
- New
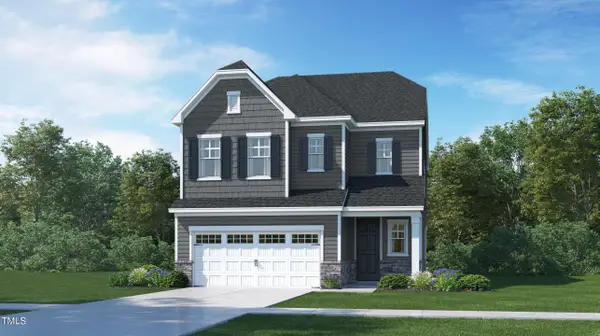 $451,990Active4 beds 3 baths2,581 sq. ft.
$451,990Active4 beds 3 baths2,581 sq. ft.661 Emerald Bay Circle, Raleigh, NC 27610
MLS# 10127870Listed by: LENNAR CAROLINAS LLC - New
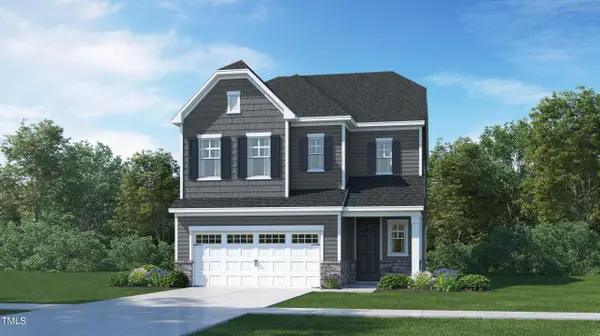 $452,990Active4 beds 3 baths2,581 sq. ft.
$452,990Active4 beds 3 baths2,581 sq. ft.669 Emerald Bay Circle, Raleigh, NC 27610
MLS# 10127871Listed by: LENNAR CAROLINAS LLC - New
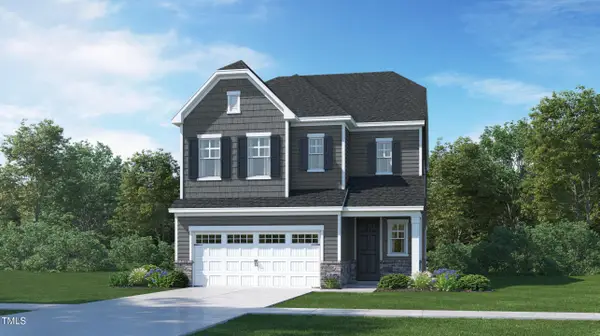 $453,990Active4 beds 3 baths2,581 sq. ft.
$453,990Active4 beds 3 baths2,581 sq. ft.677 Emerald Bay Circle, Raleigh, NC 27610
MLS# 10127872Listed by: LENNAR CAROLINAS LLC - New
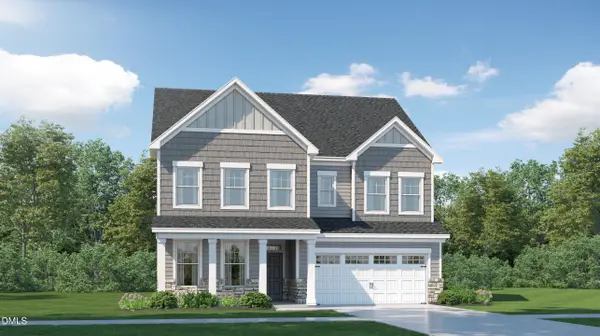 $560,990Active5 beds 4 baths3,351 sq. ft.
$560,990Active5 beds 4 baths3,351 sq. ft.965 Jasper Mine Trail, Raleigh, NC 27610
MLS# 10127873Listed by: LENNAR CAROLINAS LLC - New
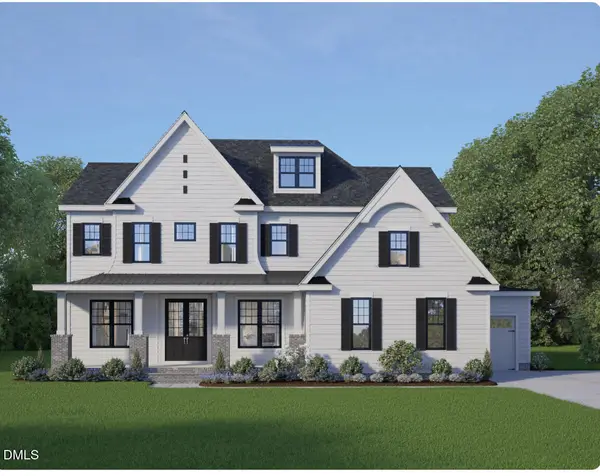 $900,000Active4 beds 4 baths3,300 sq. ft.
$900,000Active4 beds 4 baths3,300 sq. ft.1057 Azalea Garden Circle, Raleigh, NC 27603
MLS# 10127874Listed by: LONG & FOSTER REAL ESTATE INC/CARY - New
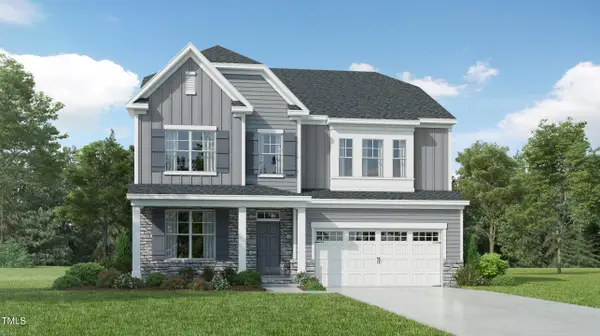 $579,990Active5 beds 4 baths3,453 sq. ft.
$579,990Active5 beds 4 baths3,453 sq. ft.945 Jasper Mine Trail, Raleigh, NC 27610
MLS# 10127876Listed by: LENNAR CAROLINAS LLC - New
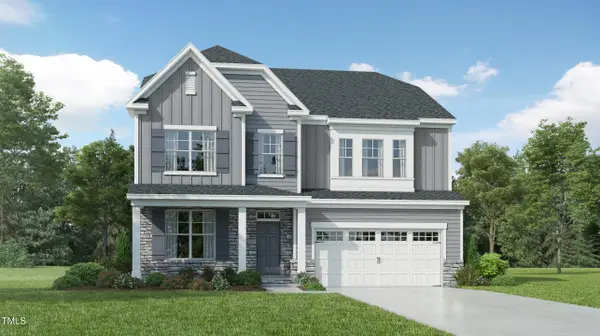 $590,990Active5 beds 4 baths3,453 sq. ft.
$590,990Active5 beds 4 baths3,453 sq. ft.957 Jasper Mine Trail, Raleigh, NC 27610
MLS# 10127877Listed by: LENNAR CAROLINAS LLC - New
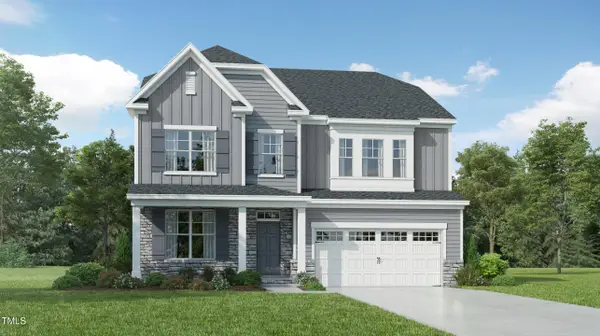 $591,990Active5 beds 4 baths3,453 sq. ft.
$591,990Active5 beds 4 baths3,453 sq. ft.969 Jasper Mine Trail, Raleigh, NC 27610
MLS# 10127878Listed by: LENNAR CAROLINAS LLC - New
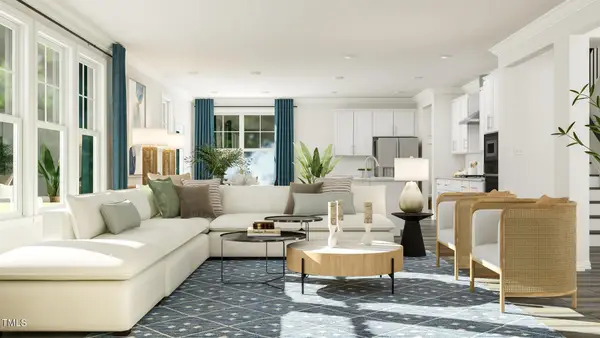 $534,990Active5 beds 4 baths3,166 sq. ft.
$534,990Active5 beds 4 baths3,166 sq. ft.175 Canyon Gap Way, Raleigh, NC 27610
MLS# 10127879Listed by: LENNAR CAROLINAS LLC - Open Sat, 1 to 3pmNew
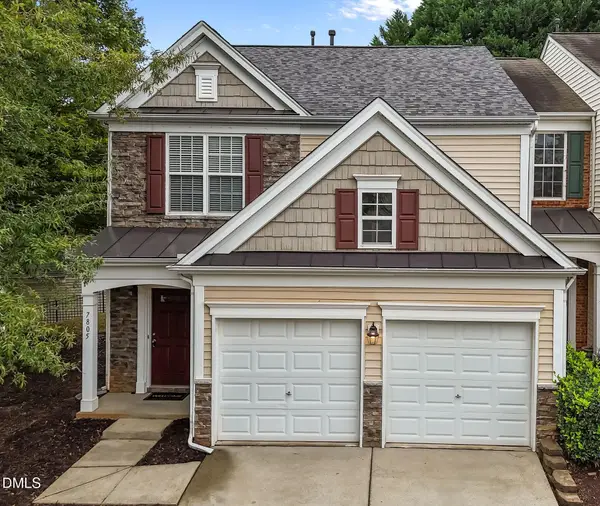 $398,000Active3 beds 3 baths1,798 sq. ft.
$398,000Active3 beds 3 baths1,798 sq. ft.7805 Jeffrey Alan Court, Raleigh, NC 27613
MLS# 10127851Listed by: LONG & FOSTER REAL ESTATE INC/BRIER CREEK
