5841 Carriage Gate Drive, Raleigh, NC 27603
Local realty services provided by:Better Homes and Gardens Real Estate Paracle
5841 Carriage Gate Drive,Raleigh, NC 27603
$1,450,000
- 4 Beds
- 5 Baths
- 4,234 sq. ft.
- Single family
- Active
Listed by: jim allen
Office: coldwell banker hpw
MLS#:10102447
Source:RD
Price summary
- Price:$1,450,000
- Price per sq. ft.:$342.47
- Monthly HOA dues:$170
About this home
This extraordinary custom built home is situated on a sprawling pool ready lot, offering a rare blend of luxury and versatility in the heart of the Triangle Area. The open concept layout is defined by wide plank Mohawk engineered hardwoods that span the main living areas, creating a sophisticated foundation for the home's designer finishes. With a rare configuration featuring both a main level owner's suite and a second primary suite upstairs, this residence is perfectly designed for modern living! Its location provides a seamless commute to Downtown Raleigh and the 540 loop, placing you minutes from the region's premier shopping and dining.
The gourmet kitchen is a showpiece of contemporary design, featuring Whisper painted perimeter cabinetry with under cabinet LED lighting and a dramatic Onyx painted island with a Calcatta Patriotic quartz waterfall edge, level three quartz riser backsplash, Ruvati workstation sink and the ZLINE Autograph Series stainless appliances, including a thirty-six inch gas cooktop and wall oven. The space flows into a spacious dining area where a triple slider leads to a Trex BBQ deck, perfect for outdoor entertaining.
The family room serves as a stunning focal point, centered by a linear fireplace with a horizontal stacked tile surround and a floating mantle. A 12' multi slider opens to a vaulted screened porch featuring phantom screens, Tennessee Blue Grey flagstone flooring and a custom surround fireplace with designer sconces. The main level Owner's Suite offers a peaceful retreat with a tray ceiling and a large walk in closet with custom shelving. The ensuite bath is a spa style masterpiece, boasting Onyx painted vanities with Calcatta Gold quartz tops and a zero entry walk in shower with a Mystical White matte tile surround.
Designed for maximum flexibility, the home includes a first floor guest suite with a custom accent wall and ensuite bath. The second floor continues the luxury with a secondary primary suite featuring its own walk in shower and large walk in closet. Additional recreational spaces include a spacious bonus room, a dedicated media room, and a flex room with custom built ins. With four bedrooms and multiple bathrooms, this energy efficient home also provides ample unfinished walk in storage. This move in ready home combines a private backyard oasis with the high end craftsmanship defining the Raleigh real estate market.
Contact an agent
Home facts
- Year built:2026
- Listing ID #:10102447
- Added:211 day(s) ago
- Updated:January 09, 2026 at 09:57 PM
Rooms and interior
- Bedrooms:4
- Total bathrooms:5
- Full bathrooms:4
- Half bathrooms:1
- Living area:4,234 sq. ft.
Heating and cooling
- Cooling:Ceiling Fan(s), Central Air, Zoned
- Heating:Central, Fireplace(s), Forced Air, Propane, Zoned
Structure and exterior
- Roof:Metal, Shingle
- Year built:2026
- Building area:4,234 sq. ft.
- Lot area:0.69 Acres
Schools
- High school:Wake - Garner
- Middle school:Wake - North Garner
- Elementary school:Wake - Rand Road
Utilities
- Water:Public, Water Connected
- Sewer:Septic Tank
Finances and disclosures
- Price:$1,450,000
- Price per sq. ft.:$342.47
New listings near 5841 Carriage Gate Drive
- Open Sat, 2 to 4pmNew
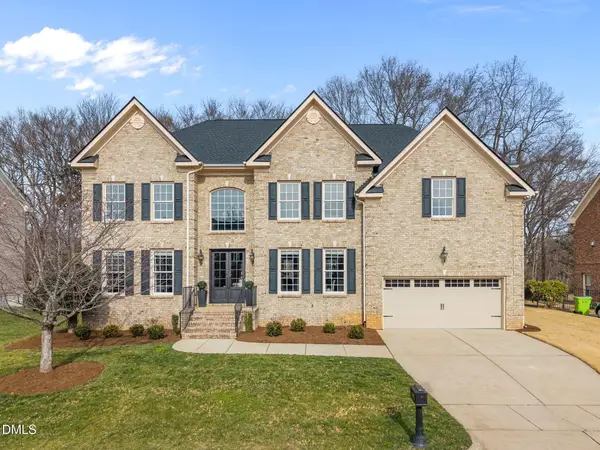 $975,000Active5 beds 5 baths5,165 sq. ft.
$975,000Active5 beds 5 baths5,165 sq. ft.2617 Peachleaf Street, Raleigh, NC 27614
MLS# 10140427Listed by: COLDWELL BANKER ADVANTAGE - New
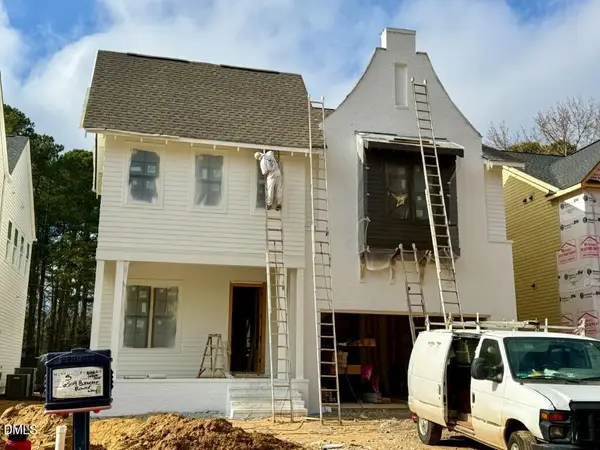 $1,297,900Active4 beds 4 baths3,521 sq. ft.
$1,297,900Active4 beds 4 baths3,521 sq. ft.6509 Burnette Flower Way, Raleigh, NC 27612
MLS# 10140444Listed by: COLDWELL BANKER HPW - New
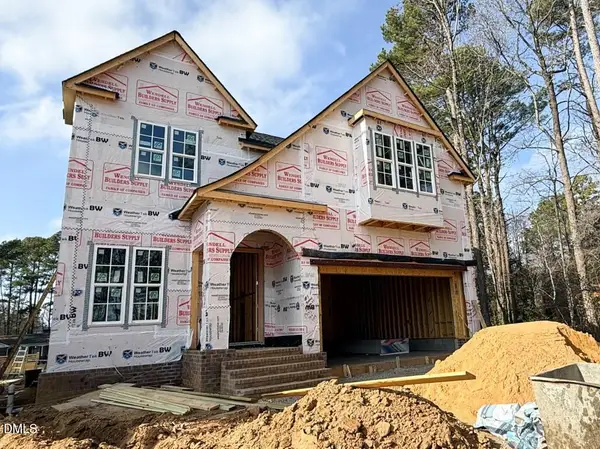 $1,285,000Active4 beds 4 baths3,188 sq. ft.
$1,285,000Active4 beds 4 baths3,188 sq. ft.6513 Burnette Flower Way, Raleigh, NC 27612
MLS# 10140343Listed by: COLDWELL BANKER HPW - New
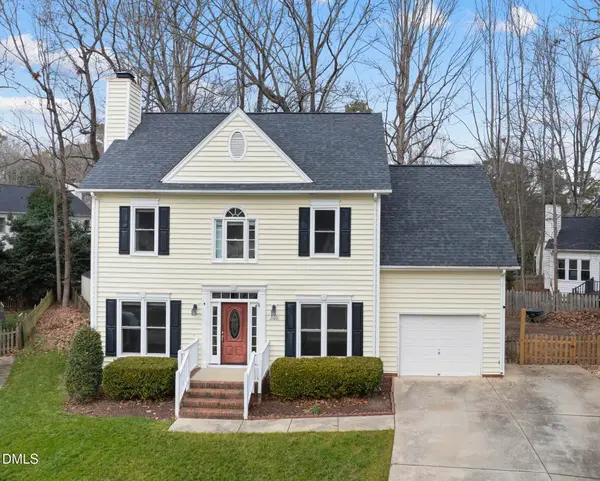 $435,000Active3 beds 3 baths2,057 sq. ft.
$435,000Active3 beds 3 baths2,057 sq. ft.3105 Benton Circle, Raleigh, NC 27615
MLS# 10140345Listed by: EXP REALTY LLC - New
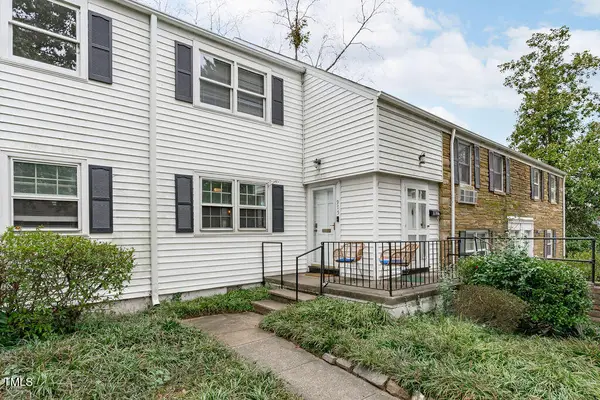 $345,000Active2 beds 1 baths945 sq. ft.
$345,000Active2 beds 1 baths945 sq. ft.975 St Marys Street, Raleigh, NC 27605
MLS# 10140347Listed by: EXP REALTY LLC - New
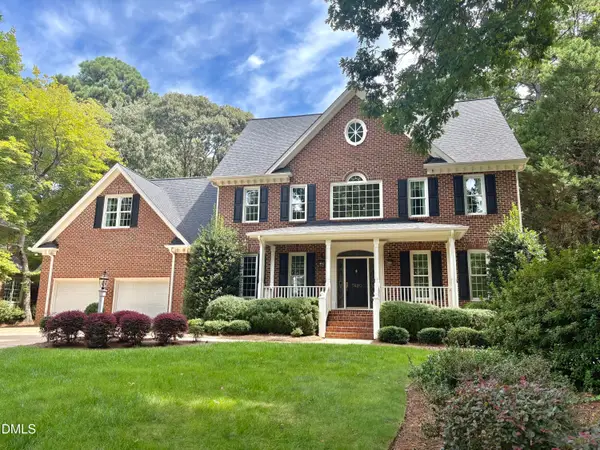 $1,299,000Active4 beds 5 baths4,601 sq. ft.
$1,299,000Active4 beds 5 baths4,601 sq. ft.7620 Rainwater Road, Raleigh, NC 27615
MLS# 10140360Listed by: HODGE & KITTRELL SOTHEBY'S INT - Open Sat, 12 to 2pmNew
 $450,000Active3 beds 2 baths1,325 sq. ft.
$450,000Active3 beds 2 baths1,325 sq. ft.720 Bishops Park Drive #101, Raleigh, NC 27605
MLS# 10140364Listed by: COMPASS -- RALEIGH - New
 $725,000Active3 beds 3 baths1,605 sq. ft.
$725,000Active3 beds 3 baths1,605 sq. ft.1608 Ellen Dawson Way, Raleigh, NC 27603
MLS# 10140371Listed by: COMPASS -- CARY - New
 $529,000Active3 beds 3 baths2,475 sq. ft.
$529,000Active3 beds 3 baths2,475 sq. ft.1005 Turner Meadow Drive, Raleigh, NC 27603
MLS# 10140390Listed by: HAYNES PROPERTIES - Coming Soon
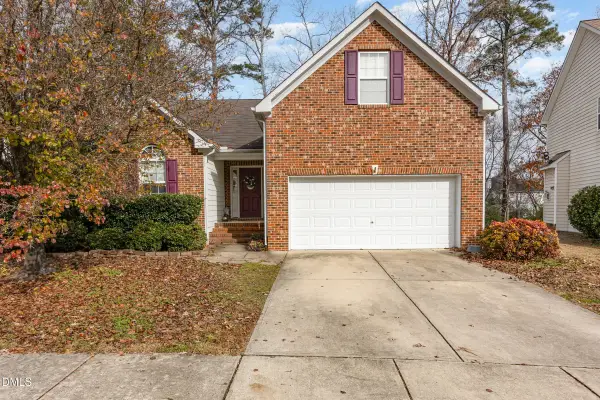 $425,000Coming Soon3 beds 2 baths
$425,000Coming Soon3 beds 2 baths5017 Casland Drive, Raleigh, NC 27604
MLS# 10140413Listed by: MARK SPAIN REAL ESTATE
