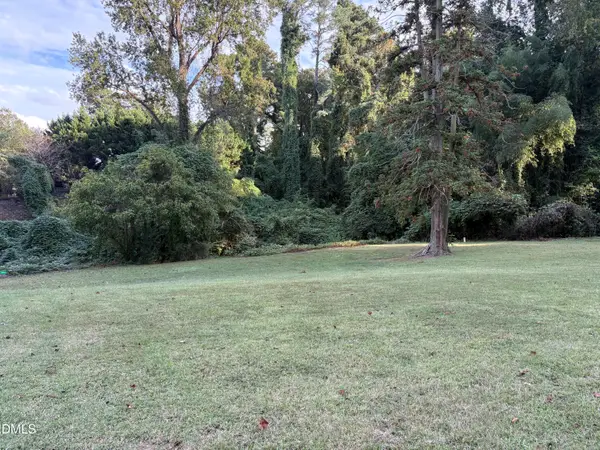6109 Oak Psge Drive, Raleigh, NC 27603
Local realty services provided by:Better Homes and Gardens Real Estate Lifestyle Property Partners
Listed by:donavon maupin
Office:exp realty llc.
MLS#:100522482
Source:NC_CCAR
Price summary
- Price:$435,900
- Price per sq. ft.:$226.32
About this home
Seller is motivated! Offering buyer credit toward closing costs or an interest rate buy-down with acceptable offer.
Welcome to 6109 Oak Passage Drive—where like-new comfort meets Southern charm on nearly an acre of beautifully landscaped land. Completed in 2024, this 3Bd/2Ba ranch offers 1,926 sq ft of thoughtfully designed one-level living with a fresh, modern feel.
The open-concept Living and Dining areas flow seamlessly into a bright kitchen with soft gray cabinets, granite counters, a large island, and stainless-steel appliances. The owner's suite features a spacious walk-in closet and private ensuite, while a designated office offers the perfect setup for remote work or hobbies. Additional highlights include a 2-car garage, laundry room with sink, and a back deck ideal for grilling and enjoying the peaceful surroundings.
Custom upgrades throughout make this home stand out: grab bars in both bathrooms for accessibility, pull-out cabinet organizers, epoxy garage flooring, a Tuff Shed for outdoor storage, ceiling fans, and 2'' blinds.
You'll enjoy ample space between you and your neighbors, while being minutes from the new I-540/50 exit, Publix, Sheetz, and a variety of shopping and dining options.
Contact an agent
Home facts
- Year built:2024
- Listing ID #:100522482
- Added:59 day(s) ago
- Updated:September 29, 2025 at 10:15 AM
Rooms and interior
- Bedrooms:3
- Total bathrooms:2
- Full bathrooms:2
- Living area:1,926 sq. ft.
Heating and cooling
- Cooling:Central Air
- Heating:Electric, Forced Air, Heating
Structure and exterior
- Roof:Architectural Shingle, Shingle
- Year built:2024
- Building area:1,926 sq. ft.
- Lot area:0.93 Acres
Schools
- High school:Wake
- Middle school:Wake County
- Elementary school:Wake County
Utilities
- Water:Community Water Available
Finances and disclosures
- Price:$435,900
- Price per sq. ft.:$226.32
- Tax amount:$2,711 (2025)
New listings near 6109 Oak Psge Drive
- New
 $675,000Active0.42 Acres
$675,000Active0.42 Acres2704 Manning Place, Raleigh, NC 27608
MLS# 10124538Listed by: PATRICK PROPERTIES, INC - New
 $449,900Active3 beds 2 baths1,510 sq. ft.
$449,900Active3 beds 2 baths1,510 sq. ft.4609 Kaplan Drive, Raleigh, NC 27606
MLS# 10124537Listed by: LPT REALTY, LLC - New
 $675,000Active0.64 Acres
$675,000Active0.64 Acres2712 Manning Place, Raleigh, NC 27608
MLS# 10124534Listed by: PATRICK PROPERTIES, INC - New
 $450,000Active4 beds 3 baths2,395 sq. ft.
$450,000Active4 beds 3 baths2,395 sq. ft.4800 Arbor Lodge Drive, Raleigh, NC 27616
MLS# 10124521Listed by: KELLER WILLIAMS ELITE REALTY - New
 $675,000Active0.9 Acres
$675,000Active0.9 Acres2505 Lewiswood Lane, Raleigh, NC 27608
MLS# 10124525Listed by: PATRICK PROPERTIES, INC - New
 $395,000Active3 beds 4 baths1,932 sq. ft.
$395,000Active3 beds 4 baths1,932 sq. ft.6307 Pesta Court, Raleigh, NC 27612
MLS# 10124519Listed by: ANS REALTY, LLC - New
 $234,900Active3 beds 3 baths1,460 sq. ft.
$234,900Active3 beds 3 baths1,460 sq. ft.1820 Eagle Beach Court, Raleigh, NC 27610
MLS# 10124487Listed by: OFFERPAD BROKERAGE LLC - New
 $399,900Active2 beds 3 baths2,325 sq. ft.
$399,900Active2 beds 3 baths2,325 sq. ft.6844 Gloucester Road, Raleigh, NC 27612
MLS# 10124483Listed by: BORDEAUX SMITH REALTY LLC - New
 $550,000Active3 beds 2 baths1,670 sq. ft.
$550,000Active3 beds 2 baths1,670 sq. ft.944 Athens Drive, Raleigh, NC 27606
MLS# 10124479Listed by: MOVIL REALTY - New
 $330,000Active3 beds 3 baths1,600 sq. ft.
$330,000Active3 beds 3 baths1,600 sq. ft.4973 Royal Delaide Way, Raleigh, NC 27604
MLS# 10124480Listed by: MARK SPAIN REAL ESTATE
