6217 Therfield Drive, Raleigh, NC 27614
Local realty services provided by:Better Homes and Gardens Real Estate Paracle
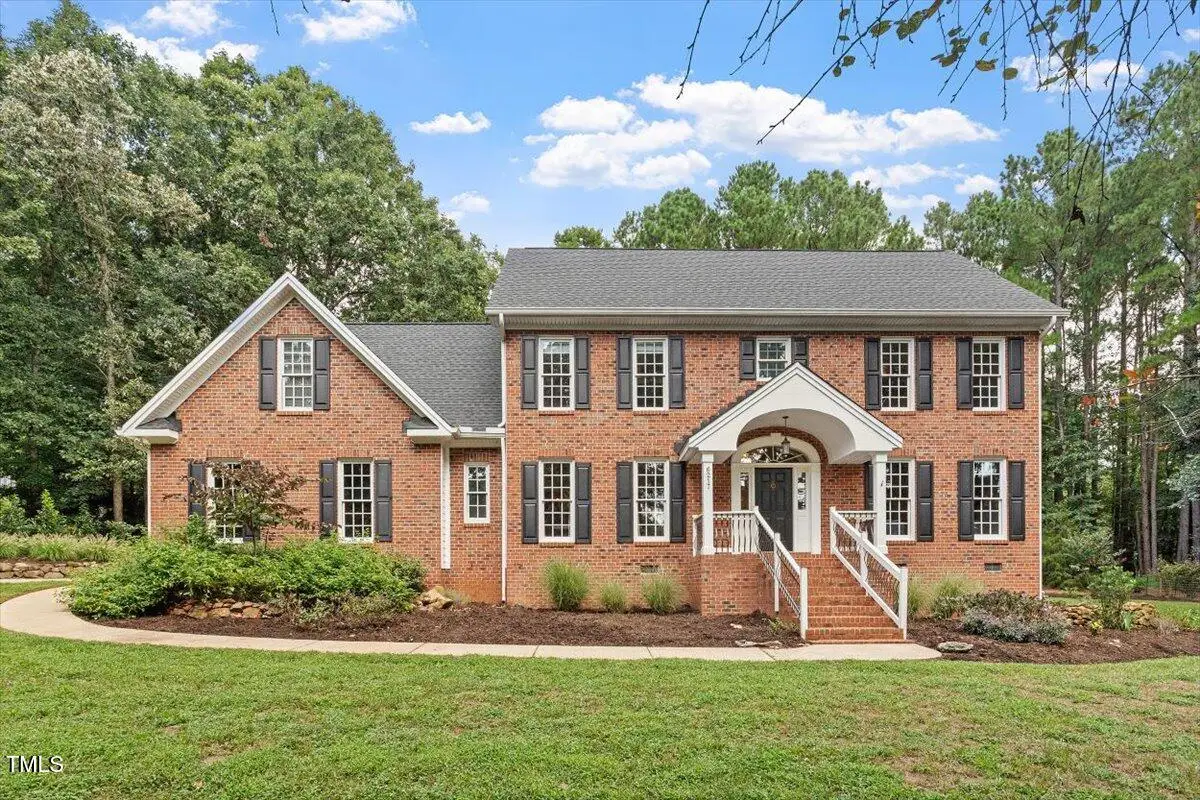
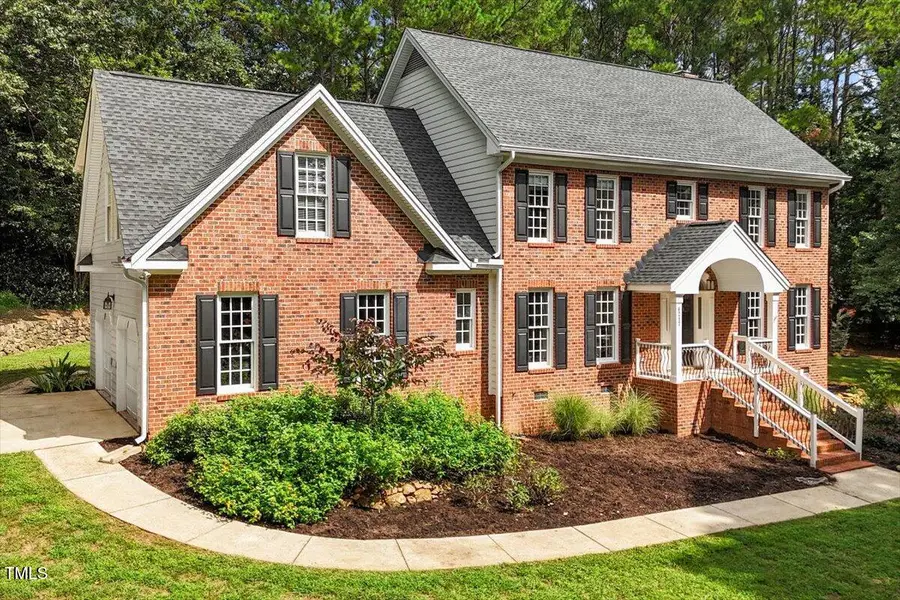

6217 Therfield Drive,Raleigh, NC 27614
$825,000
- 4 Beds
- 3 Baths
- 3,070 sq. ft.
- Single family
- Active
Listed by:dwayne leatherwood
Office:era live moore
MLS#:10116391
Source:RD
Price summary
- Price:$825,000
- Price per sq. ft.:$268.73
- Monthly HOA dues:$6.25
About this home
You've Found It - A Prime North Raleigh Retreat - Welcome to one of the most coveted addresses in North Raleigh - Tadlock Plantation. Tucked away on a serene, tree-lined cul-de-sac, this stately brick home sits proudly on nearly 2 private acres, offering an unmatched blend of charm, privacy, and timeless craftsmanship. As you wind down the wooded, private driveway, you're greeted by the striking elegance of a 300 foot artesian dry stone wall, crafted from local fieldstone boulders - a true testament to expert stone masonry and natural beauty. (All permitted). Outside, the home has been meticulously maintained, with fresh exterior paint, lush landscaping, storage shed, and professionally trimmed trees to enhance both aesthetics and safety. Major updates include: Newer roof, skylights, gutters, and aluminum-wrapped fascia boards/eaves/vents (2019), Professionally sealed crawl space with warranty (2020), Newer Heat Pump/HVAC (1st floor). Inside, the home continues to impress with high-efficiency windows in the kitchen, dining, and family rooms, newer carpet, and beautiful hardwood flooring. The spacious floor plan includes: 4 generously sized bedrooms, 2.5 bathrooms, Elegant formal living and dining rooms, Beautiful light and bright gourmet style kitchen with loads of cabinet and counter space including center island. A HUGE bonus room and a second staircase/walk-up to floored attic offering excellent storage. (539 Sq Ft of unfinished walk-up 3rd floor Storage Space) A custom closet system in the primary suite and Two-car garage. Whether you're entertaining or enjoying peaceful seclusion, this home was thoughtfully designed with both in mind. A rare find in one of Raleigh's most sought-after neighborhoods - this one-of-a-kind property is more than a home; it's a private retreat you may never want to leave. Welcome Home!
Contact an agent
Home facts
- Year built:1992
- Listing Id #:10116391
- Added:1 day(s) ago
- Updated:August 17, 2025 at 07:52 PM
Rooms and interior
- Bedrooms:4
- Total bathrooms:3
- Full bathrooms:2
- Half bathrooms:1
- Living area:3,070 sq. ft.
Heating and cooling
- Cooling:Zoned
- Heating:Electric, Forced Air, Zoned
Structure and exterior
- Roof:Shingle
- Year built:1992
- Building area:3,070 sq. ft.
- Lot area:1.84 Acres
Schools
- High school:Wake - Millbrook
- Middle school:Wake - West Millbrook
- Elementary school:Wake - Pleasant Union
Utilities
- Water:Public
- Sewer:Septic Tank
Finances and disclosures
- Price:$825,000
- Price per sq. ft.:$268.73
- Tax amount:$4,515
New listings near 6217 Therfield Drive
- Coming Soon
 $925,000Coming Soon2 beds 3 baths
$925,000Coming Soon2 beds 3 baths11137 Bayberry Hills Drive, Raleigh, NC 27617
MLS# 10116392Listed by: NAVIGATE REALTY - New
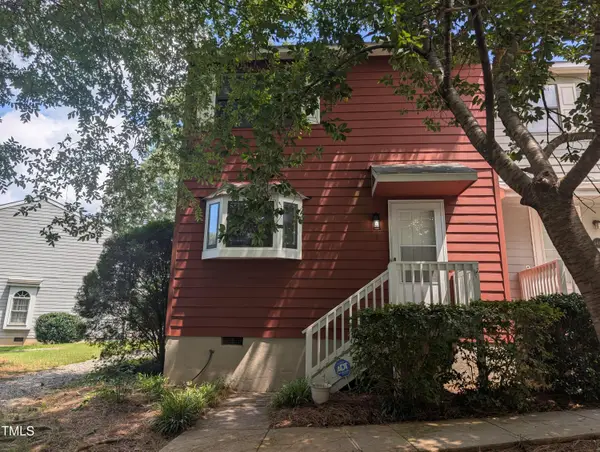 $275,000Active2 beds 2 baths1,400 sq. ft.
$275,000Active2 beds 2 baths1,400 sq. ft.5418 Ridgeloch Place, Raleigh, NC 27612
MLS# 10116397Listed by: CAROLINA'S CHOICE REAL ESTATE - Open Sat, 10am to 12pmNew
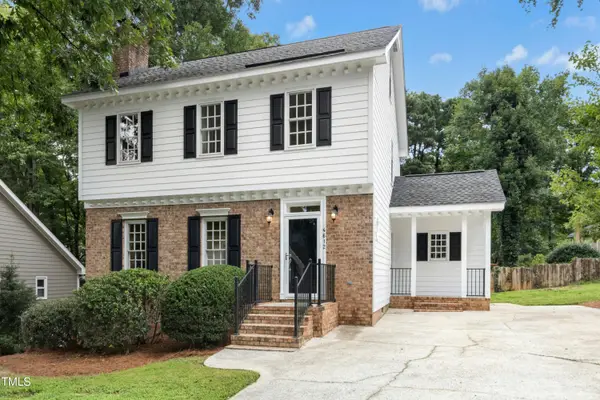 $415,000Active3 beds 3 baths1,532 sq. ft.
$415,000Active3 beds 3 baths1,532 sq. ft.4612 Lancashire Drive, Raleigh, NC 27613
MLS# 10116390Listed by: KW WILSON - New
 $300,000Active3 beds 3 baths1,207 sq. ft.
$300,000Active3 beds 3 baths1,207 sq. ft.4420 Archibald Way, Raleigh, NC 27616
MLS# 10116378Listed by: OPENDOOR BROKERAGE LLC - New
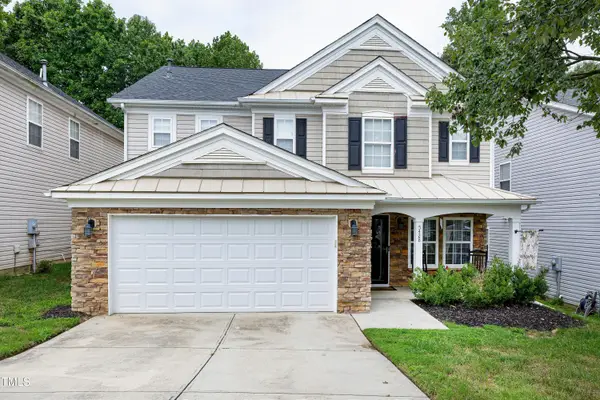 $420,000Active3 beds 3 baths2,561 sq. ft.
$420,000Active3 beds 3 baths2,561 sq. ft.5428 Meryton Park Way, Raleigh, NC 27616
MLS# 10116381Listed by: COMPASS -- CARY - New
 $259,000Active3 beds 3 baths1,692 sq. ft.
$259,000Active3 beds 3 baths1,692 sq. ft.11720 Mezzanine Drive #103, Raleigh, NC 27614
MLS# 10116372Listed by: LPT REALTY, LLC - New
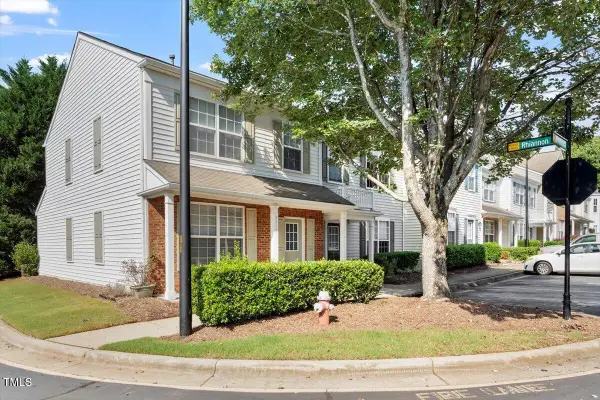 $319,000Active3 beds 3 baths1,401 sq. ft.
$319,000Active3 beds 3 baths1,401 sq. ft.8511 Bright Loop, Raleigh, NC 27613
MLS# 10116361Listed by: HRW REALTY CORP. - Open Sat, 12 to 4pmNew
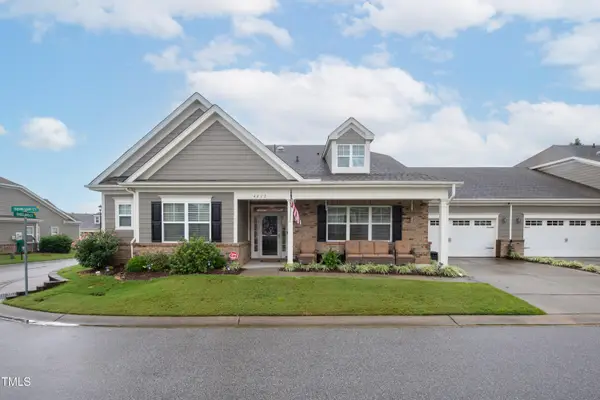 $359,900Active3 beds 2 baths1,650 sq. ft.
$359,900Active3 beds 2 baths1,650 sq. ft.4612 Thorn Leaf Court, Raleigh, NC 27604
MLS# 10116363Listed by: KEATON BARROW REALTY  $562,020Pending3 beds 4 baths2,380 sq. ft.
$562,020Pending3 beds 4 baths2,380 sq. ft.10907 Bayflower Way Drive, Raleigh, NC 27617
MLS# 10116337Listed by: DRB GROUP NORTH CAROLINA LLC
