6508 Deerview Drive, Raleigh, NC 27606
Local realty services provided by:Better Homes and Gardens Real Estate Paracle
6508 Deerview Drive,Raleigh, NC 27606
$435,000
- 4 Beds
- 3 Baths
- 2,194 sq. ft.
- Single family
- Pending
Listed by: nancy briggs, keith gunter
Office: berkshire hathaway homeservice
MLS#:10112194
Source:RD
Price summary
- Price:$435,000
- Price per sq. ft.:$198.27
- Monthly HOA dues:$4.17
About this home
Investor and dreamer special! This home provides a great opportunity to bring your personal style and inspiration. Whether you are looking for a home with nostalgic charm and room to personalize--or an investment opportunity on a large private lot in a desirable neighborhood--this property offers a wealth of possibilities. **Custom-built by R. D. Wright Builders, Inc. in 1977, this country home has been loved by one family ever since. Set back from the road on an acre of mature trees, it is nestled in the center of the peaceful Huntingwood Estates neighborhood. **Location. Location. Location. Just off Penny Road, near the border of Cary and Raleigh. Just west of beautiful Lake Wheeler and ten minutes from the Lochmere Golf Club. Hemlock Bluffs Nature Park with its Stevens Nature Center, Regency Lake, the Koka Booth Amphitheatre, Jack Smith Park, the State Farmers Market, and Historic Yates Mill County Park are all in close proximity. It is a short drive to either the Waverly Place or Crossroads Plaza shopping, dining, and entertainments areas. The Kraft Family YMCA is less than three miles. WakeMed Cary Hospital is five miles away. Easy access to NC540, I-440, US1, and US64 for commuters to RTP, the RDU International Airport, downtown Raleigh, or the many new major employers in Holly Springs and to the proposed site of the to-be-built children's hospital. Huntingwood Estates is a charmingly eclectic neighborhood with homes ranging from the high $500Ks to over $1.3 Million, all on large lots. **The home has a traditional salt-box two-story design. The original cedar siding clads the exterior. A covered front porch leads to a central foyer with parquet floor, and a covered side porch conveniently accesses the kitchen from the driveway. Solid-wood interior doors were used throughout, including closets. Linen closet and pantry have solid-wood shelving. Enormous family room with beamed ceiling, masonry fireplace, and built-in bookcases. Farm-style kitchen and breakfast room with bay window overlook the verdant and very private backyard. Four generously-sized bedrooms, two full baths, and the laundry area grace the second level. Built on a crawl space. Full walk-up floored attic. Ceiling fans in almost every room. **The lot has a four-bedroom septic permit. Private well. No city taxes. HOA dues are just $50 per year and are used only to maintain the entrance area and signage. **The property is held in an estate and is being sold ''As-Is.'' The sellers make no representation as to needed repairs and deferred maintenance. All inspections will be the responsibility of the buyer. No repairs will be made by the sellers. The deck has been removed and will need to be rebuilt by the new owner. Priced to sell and brimming with possibilities, this property is an opportunity for a builder, investor, remodelor, or a buyer with vision and resources for repairs. Please contact listing agent for the list of heirs and the Additional Signatures Addendum.
Contact an agent
Home facts
- Year built:1977
- Listing ID #:10112194
- Added:150 day(s) ago
- Updated:December 19, 2025 at 08:31 AM
Rooms and interior
- Bedrooms:4
- Total bathrooms:3
- Full bathrooms:2
- Half bathrooms:1
- Living area:2,194 sq. ft.
Heating and cooling
- Cooling:Electric, Heat Pump
- Heating:Central, Forced Air, Heat Pump
Structure and exterior
- Roof:Shingle
- Year built:1977
- Building area:2,194 sq. ft.
- Lot area:0.99 Acres
Schools
- High school:Wake - Athens Dr
- Middle school:Wake - Dillard
- Elementary school:Wake - Swift Creek
Utilities
- Water:Well
- Sewer:Septic Tank
Finances and disclosures
- Price:$435,000
- Price per sq. ft.:$198.27
- Tax amount:$3,149
New listings near 6508 Deerview Drive
- Coming Soon
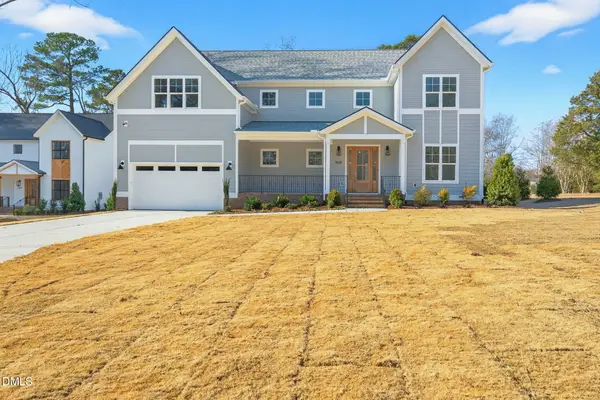 $1,999,850Coming Soon4 beds 4 baths
$1,999,850Coming Soon4 beds 4 baths7829 Penny Road, Raleigh, NC 27606
MLS# 10138362Listed by: RE/MAX UNITED - Open Sat, 2 to 4pmNew
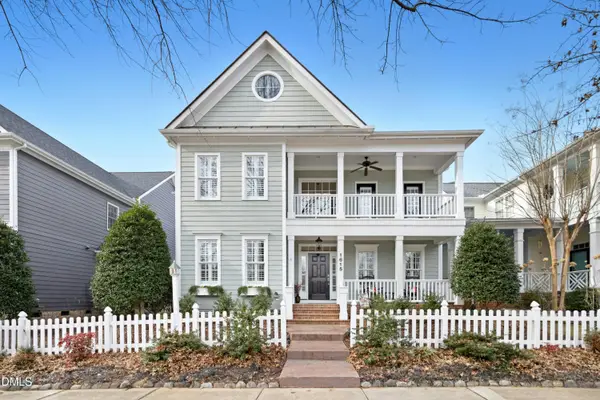 $750,000Active3 beds 3 baths3,038 sq. ft.
$750,000Active3 beds 3 baths3,038 sq. ft.1615 Elegance Drive, Raleigh, NC 27614
MLS# 10138346Listed by: ALLEN TATE/RALEIGH-GLENWOOD - New
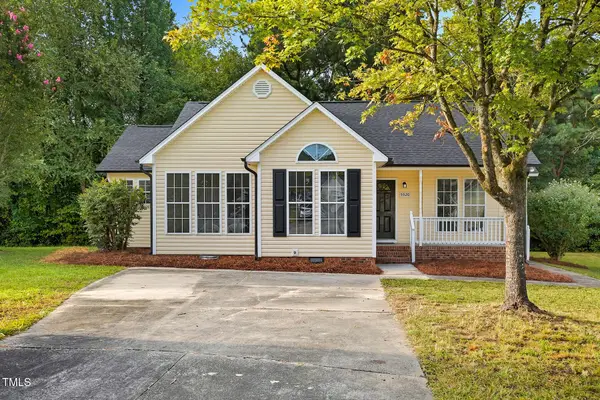 $299,900Active3 beds 2 baths1,302 sq. ft.
$299,900Active3 beds 2 baths1,302 sq. ft.5520 Oregon Landing Place, Raleigh, NC 27610
MLS# 10138348Listed by: BRASWELL REALTY - New
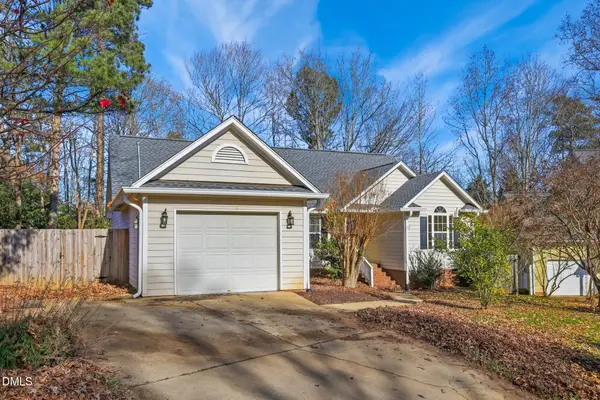 $400,000Active3 beds 2 baths1,534 sq. ft.
$400,000Active3 beds 2 baths1,534 sq. ft.1808 Betry Place, Raleigh, NC 27603
MLS# 10138341Listed by: REAL BROKER, LLC - New
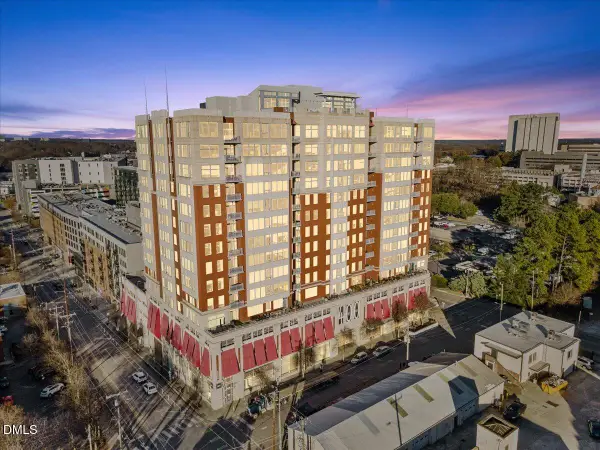 $345,000Active1 beds 1 baths1,023 sq. ft.
$345,000Active1 beds 1 baths1,023 sq. ft.400 W North Street #900, Raleigh, NC 27603
MLS# 10138329Listed by: EXP REALTY LLC - New
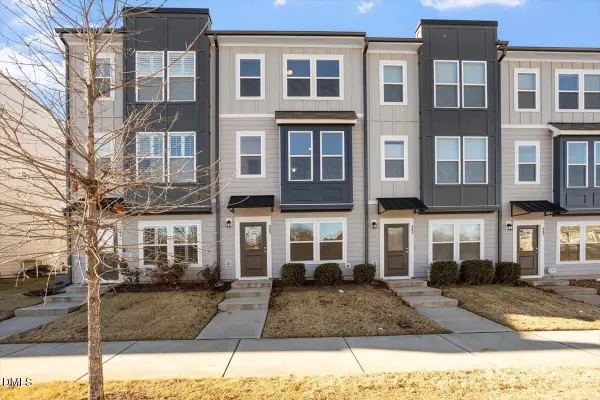 $340,000Active2 beds 2 baths1,604 sq. ft.
$340,000Active2 beds 2 baths1,604 sq. ft.443 N Fisher Street, Raleigh, NC 27610
MLS# 10138315Listed by: COLDWELL BANKER HPW - New
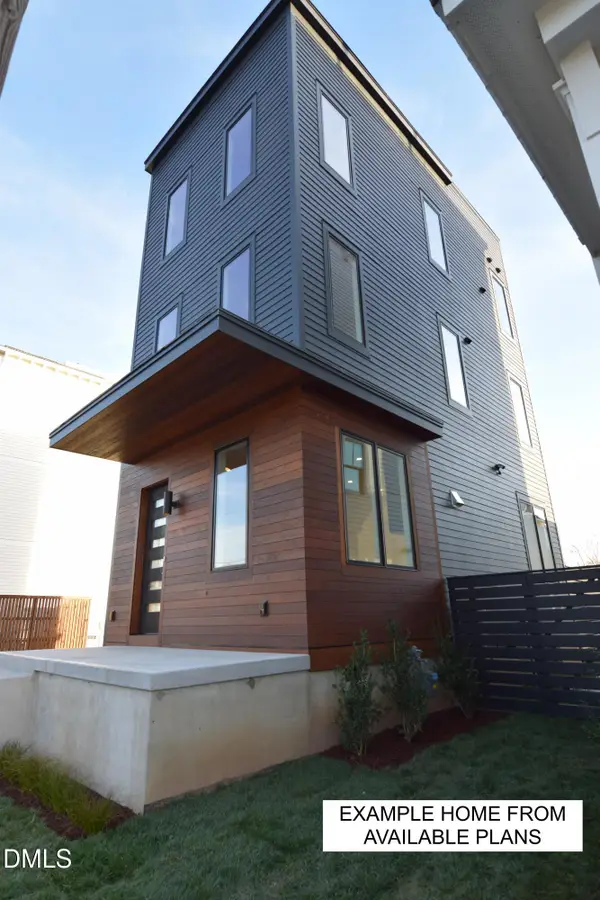 $225,000Active0.04 Acres
$225,000Active0.04 Acres1614 Ellen Dawson Way, Raleigh, NC 27603
MLS# 10138316Listed by: CITYSPACE MANAGEMENT - New
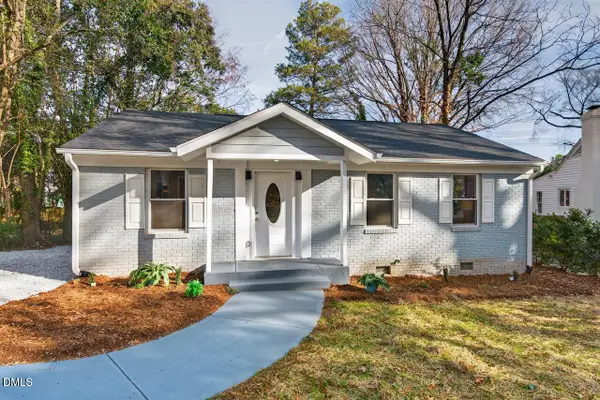 $674,900Active3 beds 3 baths1,339 sq. ft.
$674,900Active3 beds 3 baths1,339 sq. ft.1944 Fairfield Drive, Raleigh, NC 27608
MLS# 10138312Listed by: BERKSHIRE HATHAWAY HOMESERVICE - New
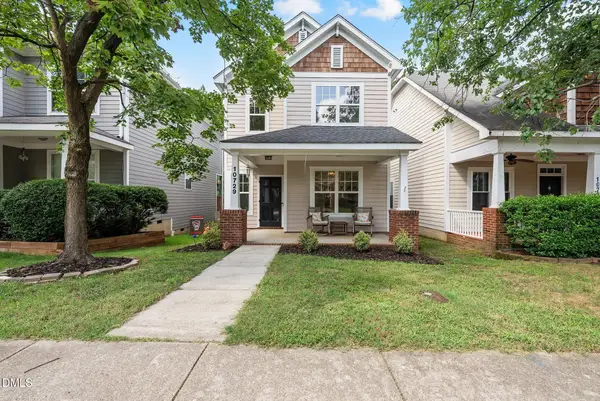 $430,000Active3 beds 3 baths1,689 sq. ft.
$430,000Active3 beds 3 baths1,689 sq. ft.10729 Cokesbury Lane, Raleigh, NC 27614
MLS# 10138266Listed by: NCHOMESTEAD - Coming Soon
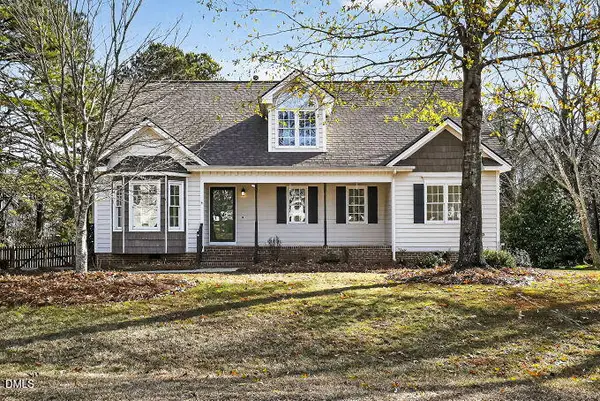 $454,900Coming Soon4 beds 3 baths
$454,900Coming Soon4 beds 3 baths6733 Oviedo Drive, Raleigh, NC 27603
MLS# 10138267Listed by: KELLER WILLIAMS ELITE REALTY
